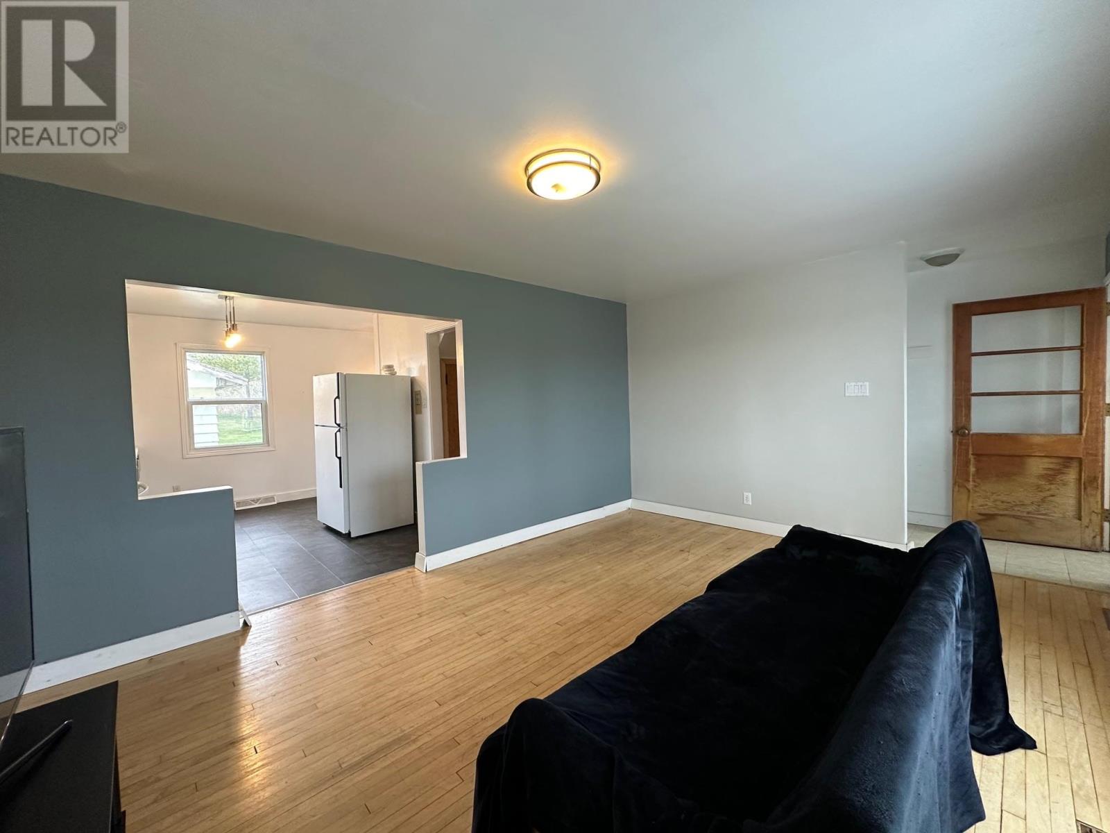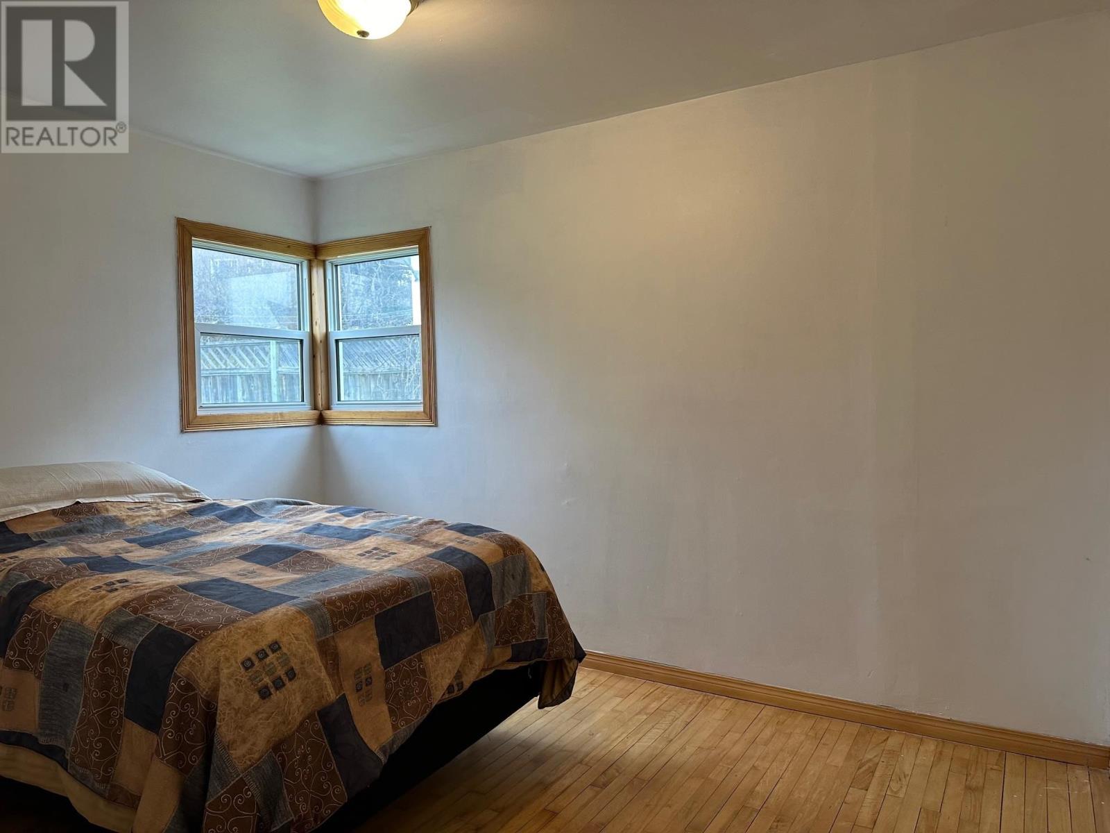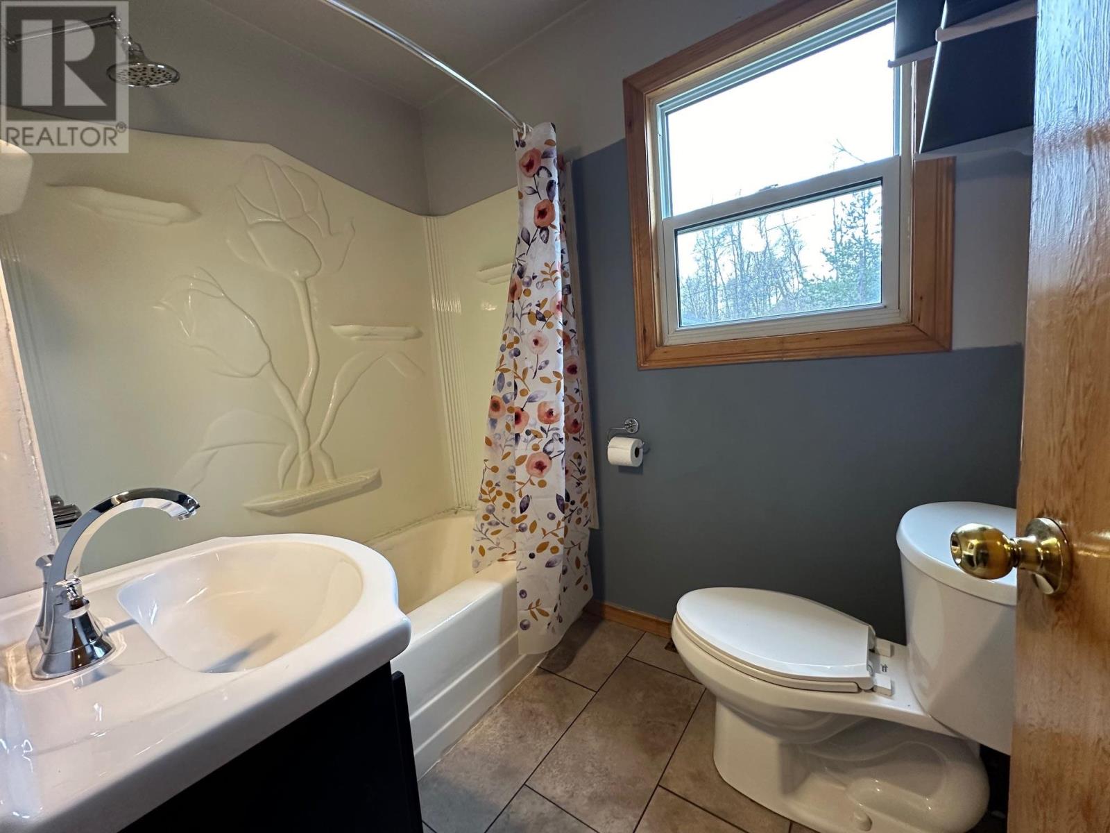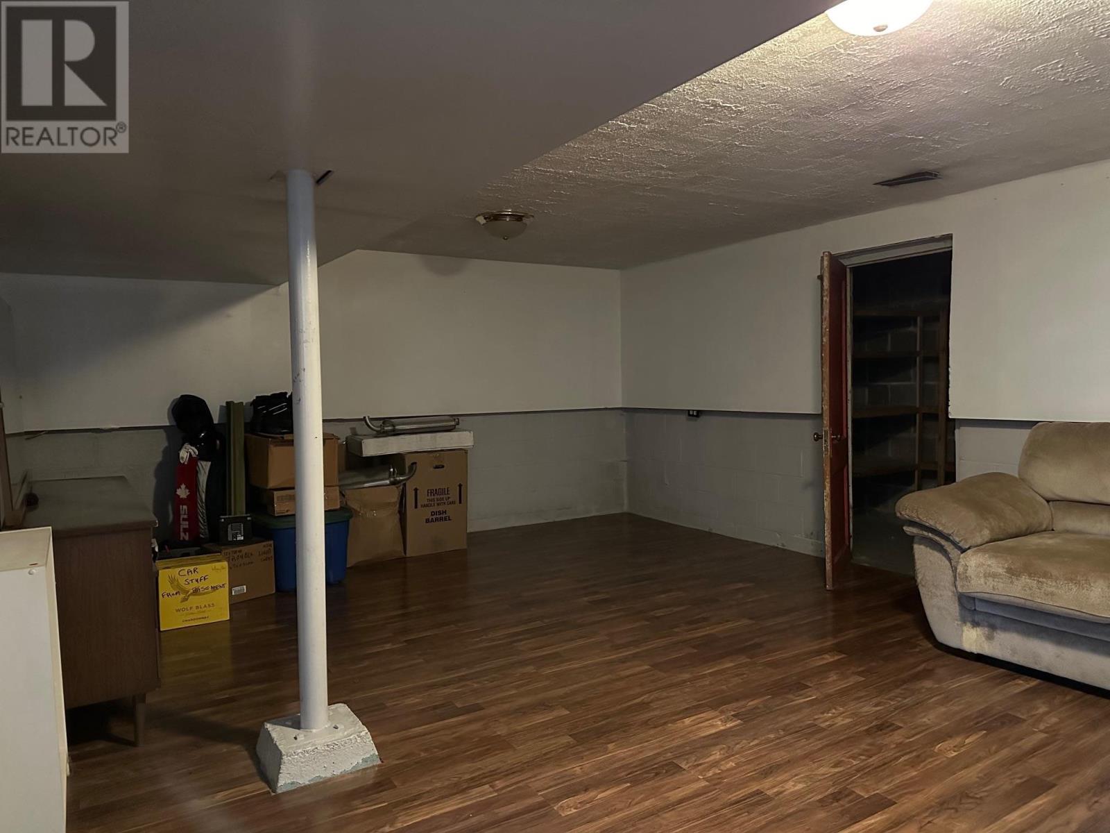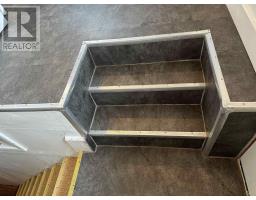4 Bedroom
1 Bathroom
1155 sqft
Fireplace
$120,000
Walking distance to Catholic School and Hospital. This 4 bedroom, 1 bathroom is located within a 2 minute walk from the Catholic School and a 5 minute walk to the hospital. Hardwood floors on main and upper level. 2 Bedrooms on main floor, nice kitchen, all appliances stay. Rec room in the basement. Detached garage and views of Lake Superior. (id:47351)
Property Details
|
MLS® Number
|
TB241345 |
|
Property Type
|
Single Family |
|
Community Name
|
Terrace Bay |
|
Features
|
Paved Driveway |
Building
|
BathroomTotal
|
1 |
|
BedroomsAboveGround
|
4 |
|
BedroomsTotal
|
4 |
|
Appliances
|
Stove, Dryer, Refrigerator, Washer |
|
BasementDevelopment
|
Partially Finished |
|
BasementType
|
Full (partially Finished) |
|
ConstructedDate
|
1954 |
|
ConstructionStyleAttachment
|
Detached |
|
ExteriorFinish
|
Vinyl |
|
FireplaceFuel
|
Wood |
|
FireplacePresent
|
Yes |
|
FireplaceType
|
Stove |
|
FlooringType
|
Hardwood |
|
HeatingFuel
|
Electric, Wood |
|
StoriesTotal
|
2 |
|
SizeInterior
|
1155 Sqft |
|
UtilityWater
|
Municipal Water |
Parking
Land
|
AccessType
|
Road Access |
|
Acreage
|
No |
|
Sewer
|
Sanitary Sewer |
|
SizeFrontage
|
60.0000 |
|
SizeTotalText
|
Under 1/2 Acre |
Rooms
| Level |
Type |
Length |
Width |
Dimensions |
|
Second Level |
Bedroom |
|
|
13x10.11 |
|
Second Level |
Bedroom |
|
|
10.11x9.06 |
|
Basement |
Recreation Room |
|
|
23.11x14.02 |
|
Basement |
Laundry Room |
|
|
15.11x8 |
|
Main Level |
Living Room |
|
|
16.03x11.11 |
|
Main Level |
Primary Bedroom |
|
|
11.11x9.03 |
|
Main Level |
Kitchen |
|
|
11.11x9.06 |
|
Main Level |
Bedroom |
|
|
9.04x9.03 |
|
Main Level |
Bathroom |
|
|
4pce |
Utilities
https://www.realtor.ca/real-estate/26919284/9-lakeview-dr-terrace-bay-terrace-bay





