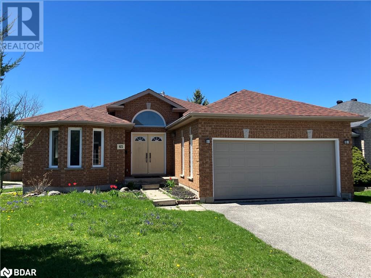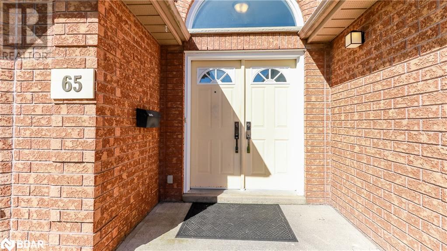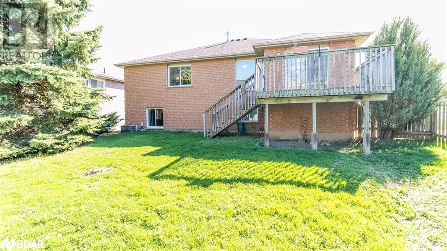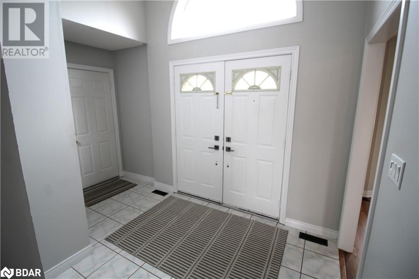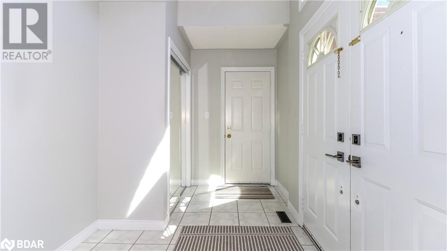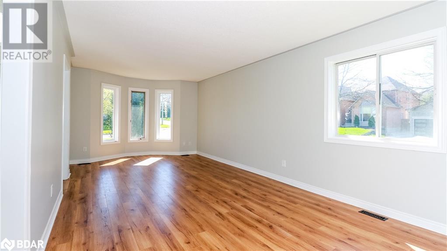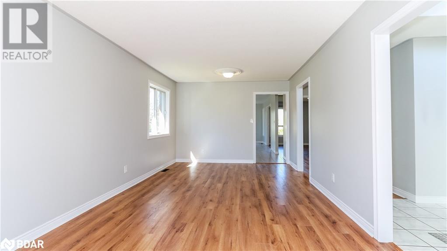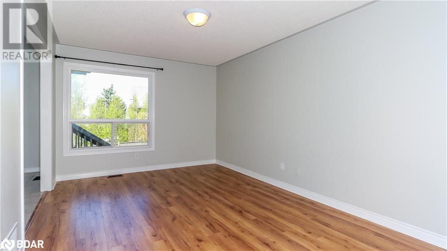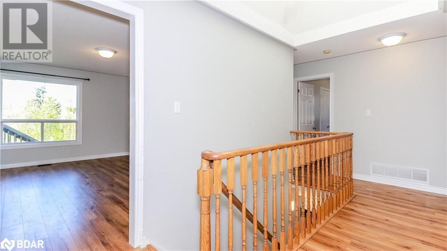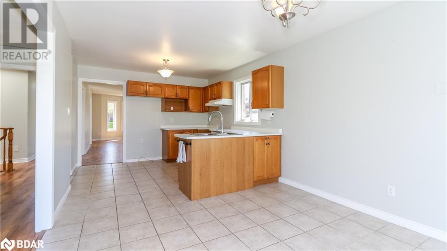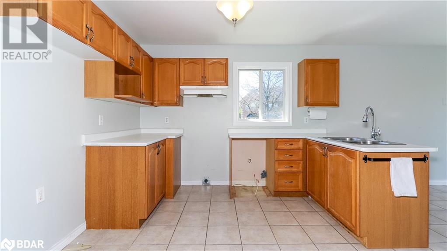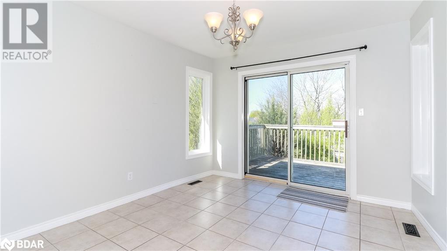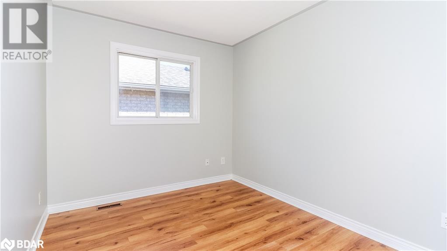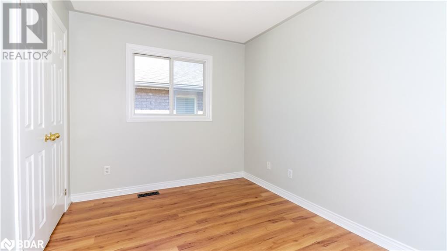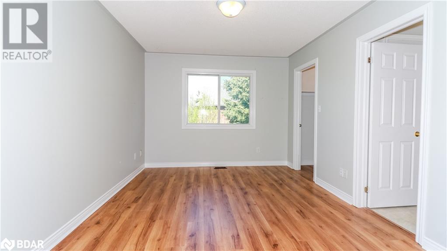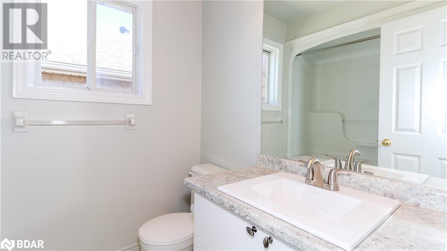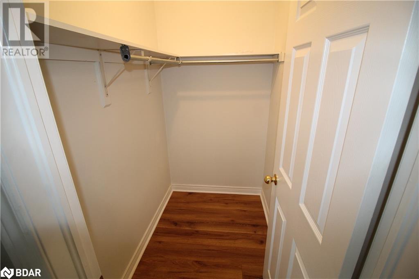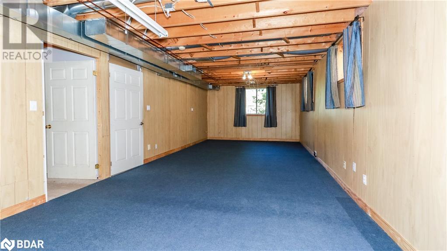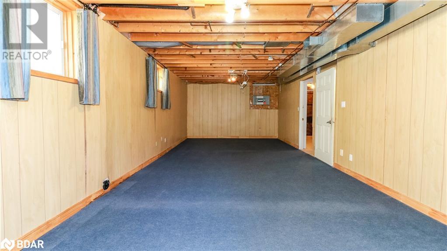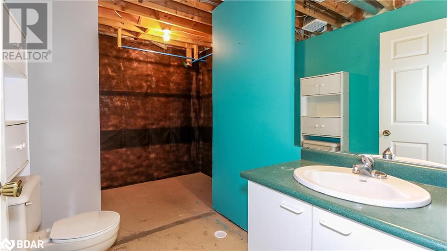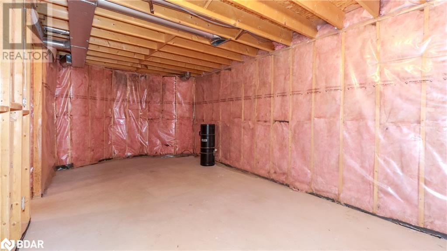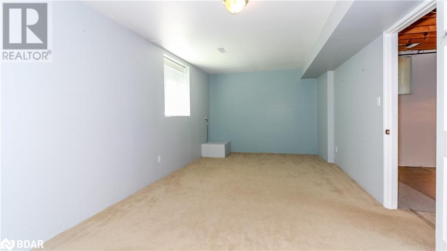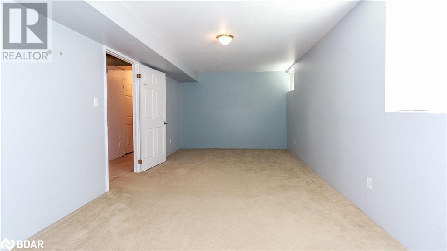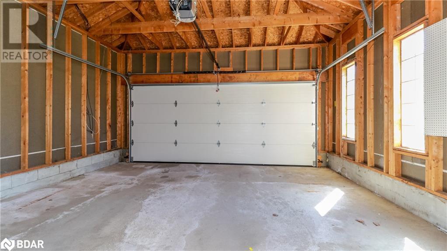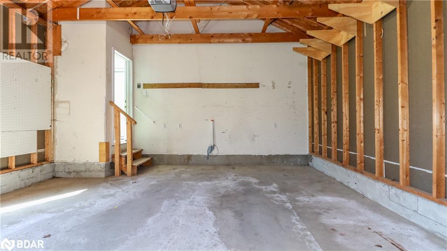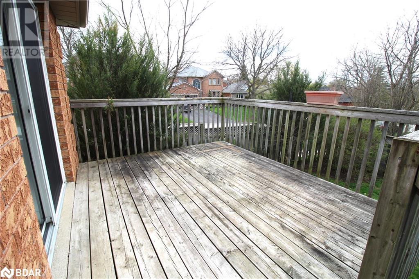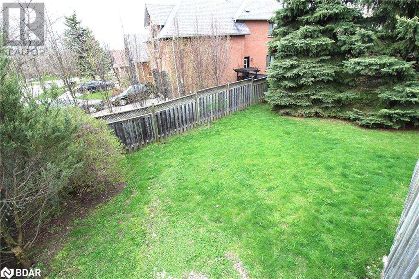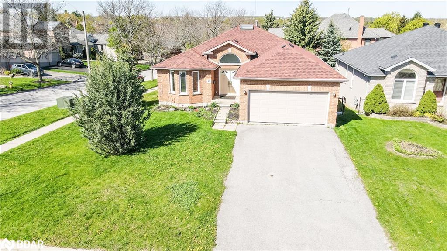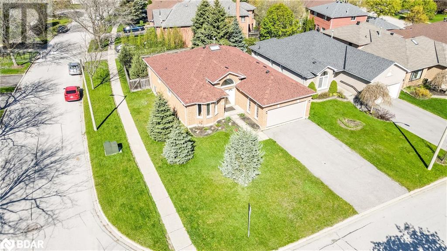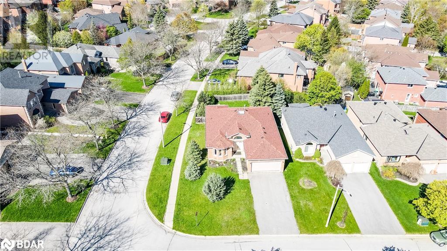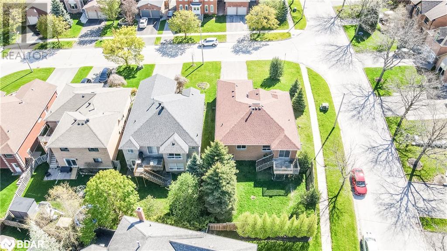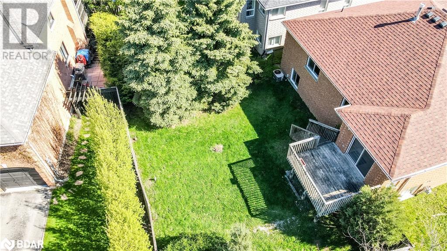3 Bedroom
3 Bathroom
1540 sqft
Bungalow
Central Air Conditioning
Forced Air
$814,900
Wonderful Kingswood bungalow, 3 bedrooms, Eat-in kitchen with walkout to rear deck, living room/ dining room, family room, 4 piece bathroom, Primary suite with walk-in closet and 4 piece ensuite. Open and airy design, basement has been partitioned and is awaiting your finishing, 2 piece bathroom in basement. 2 car garage with access into home. Deck lot style with large basement windows. Rear wood deck off of kitchen, fenced rear yard. A great opportunity to get into Kingswood at this price level. (id:47351)
Property Details
|
MLS® Number
|
40584028 |
|
Property Type
|
Single Family |
|
AmenitiesNearBy
|
Park, Public Transit |
|
Features
|
Corner Site, Paved Driveway, Automatic Garage Door Opener |
|
ParkingSpaceTotal
|
6 |
Building
|
BathroomTotal
|
3 |
|
BedroomsAboveGround
|
3 |
|
BedroomsTotal
|
3 |
|
Appliances
|
Garage Door Opener |
|
ArchitecturalStyle
|
Bungalow |
|
BasementDevelopment
|
Partially Finished |
|
BasementType
|
Full (partially Finished) |
|
ConstructionStyleAttachment
|
Detached |
|
CoolingType
|
Central Air Conditioning |
|
ExteriorFinish
|
Brick Veneer |
|
FoundationType
|
Brick |
|
HalfBathTotal
|
1 |
|
HeatingType
|
Forced Air |
|
StoriesTotal
|
1 |
|
SizeInterior
|
1540 Sqft |
|
Type
|
House |
|
UtilityWater
|
Municipal Water |
Parking
Land
|
Acreage
|
No |
|
LandAmenities
|
Park, Public Transit |
|
Sewer
|
Municipal Sewage System |
|
SizeDepth
|
118 Ft |
|
SizeFrontage
|
59 Ft |
|
SizeTotalText
|
Under 1/2 Acre |
|
ZoningDescription
|
Res |
Rooms
| Level |
Type |
Length |
Width |
Dimensions |
|
Basement |
2pc Bathroom |
|
|
Measurements not available |
|
Main Level |
Bedroom |
|
|
10'7'' x 8'8'' |
|
Main Level |
Bedroom |
|
|
12'3'' x 8'8'' |
|
Main Level |
Full Bathroom |
|
|
Measurements not available |
|
Main Level |
Primary Bedroom |
|
|
14'0'' x 10'6'' |
|
Main Level |
4pc Bathroom |
|
|
Measurements not available |
|
Main Level |
Family Room |
|
|
10'6'' x 15'9'' |
|
Main Level |
Eat In Kitchen |
|
|
22'2'' x 10'11'' |
|
Main Level |
Living Room/dining Room |
|
|
23'2'' x 11'3'' |
https://www.realtor.ca/real-estate/26866482/65-river-ridge-road-barrie
