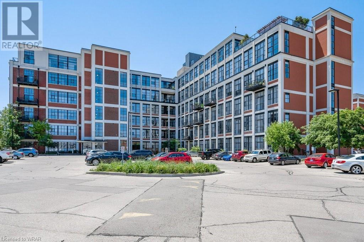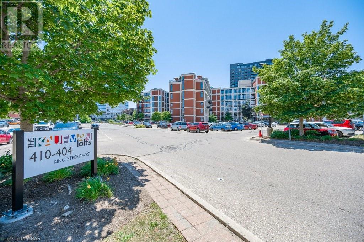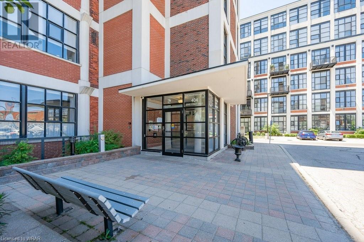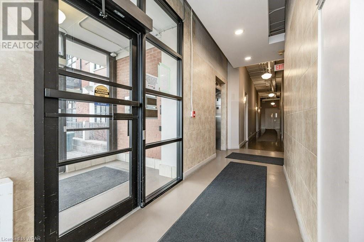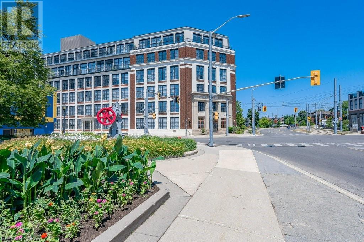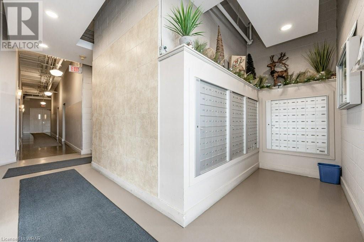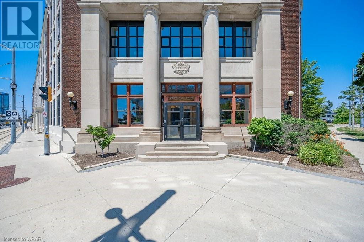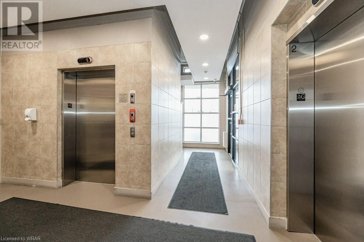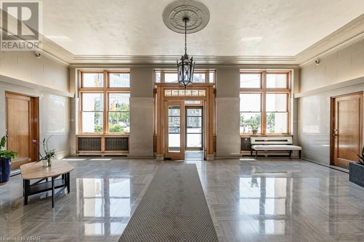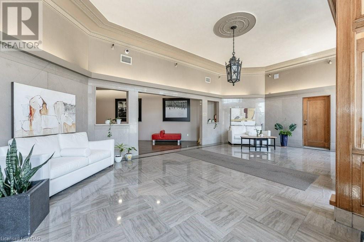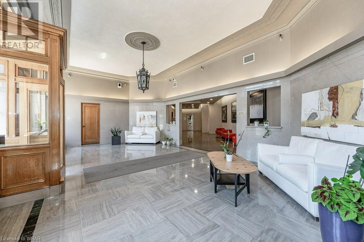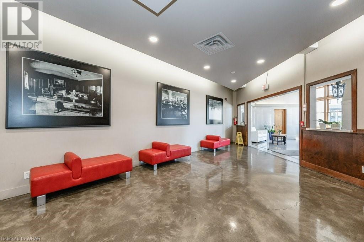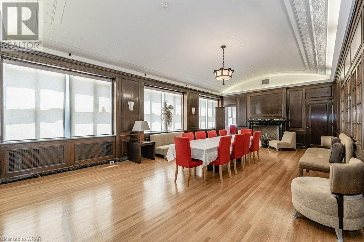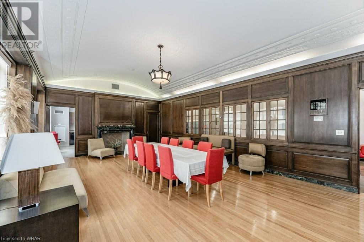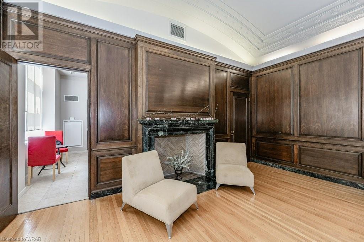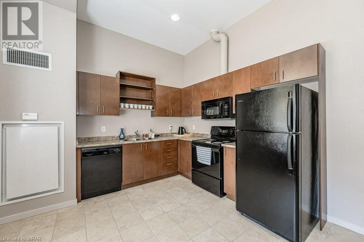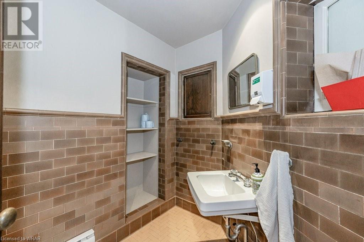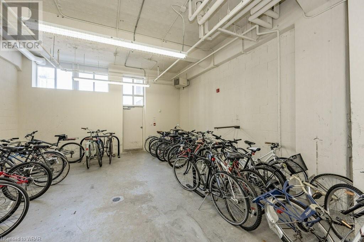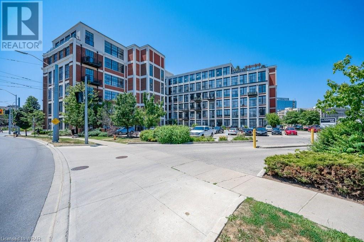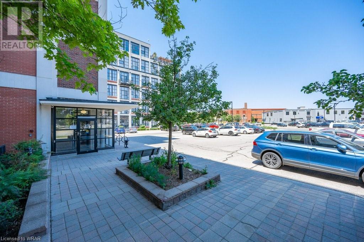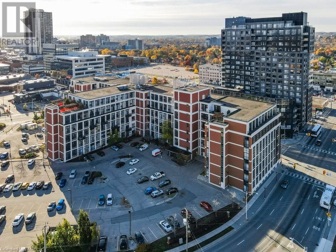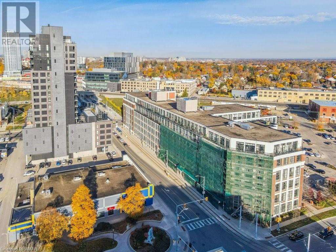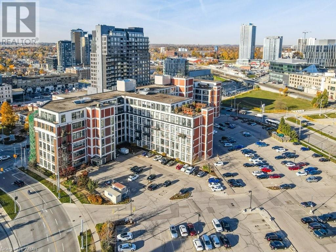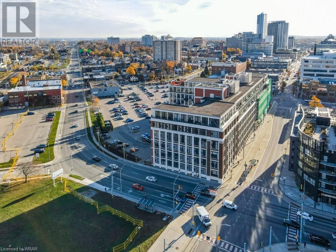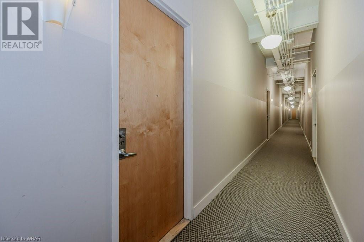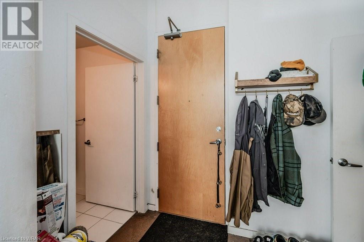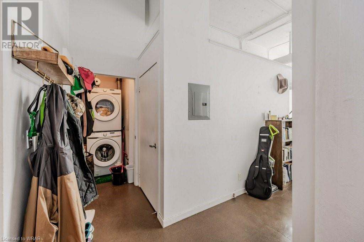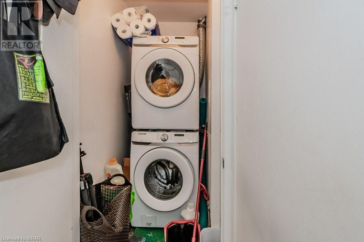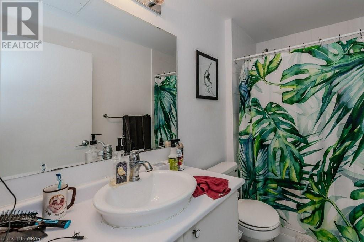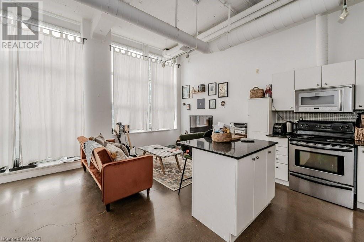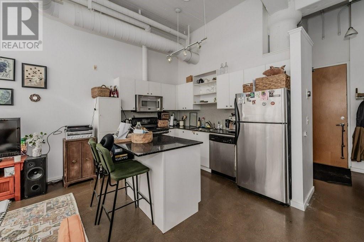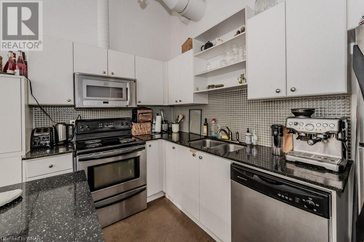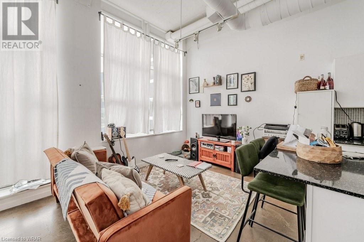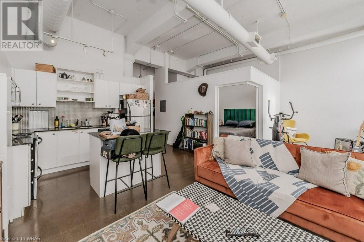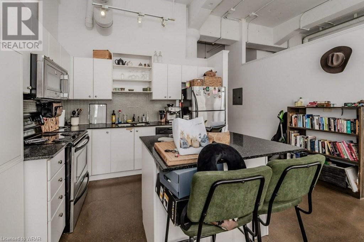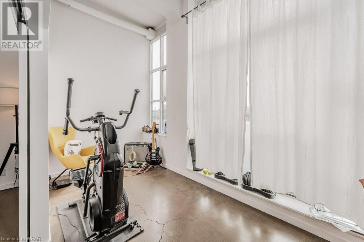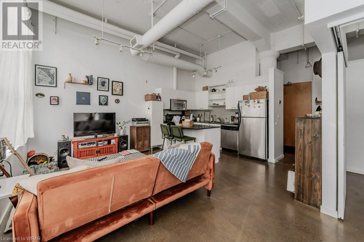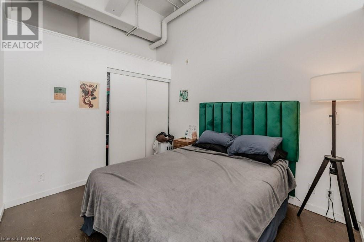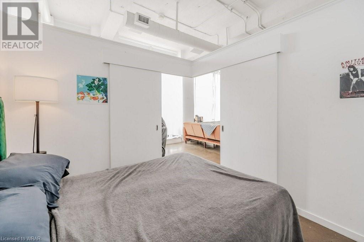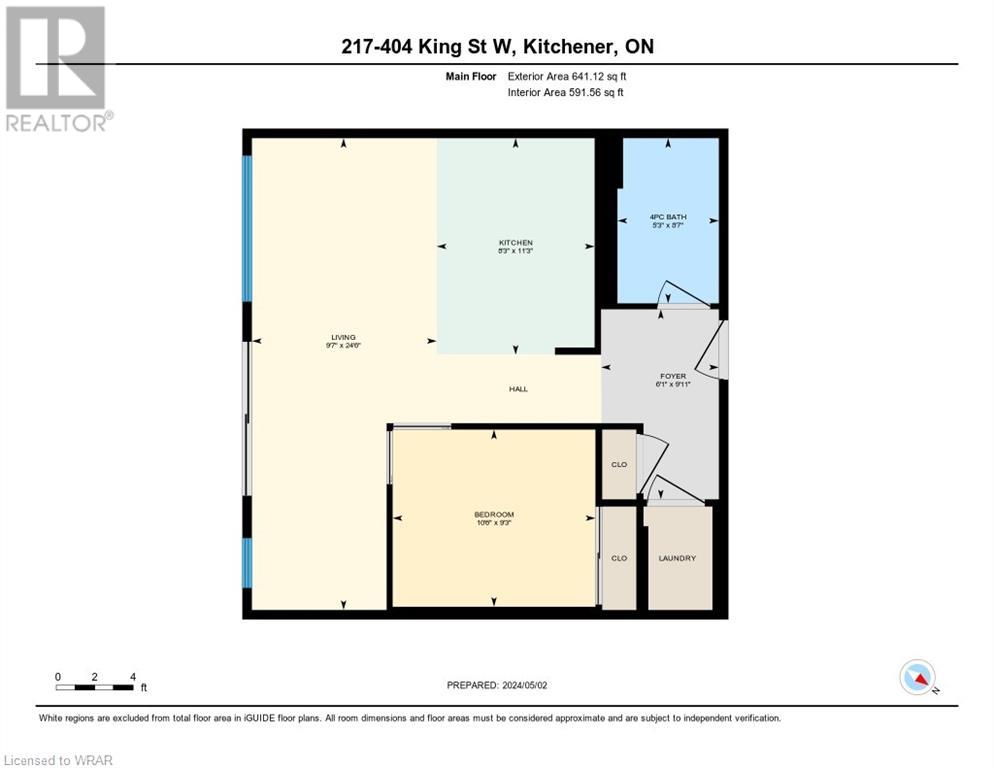$334,999Maintenance, Insurance, Heat, Water, Parking
$661.47 Monthly
Maintenance, Insurance, Heat, Water, Parking
$661.47 MonthlyExperience urban living at its finest in this stunning loft condo nestled in the heart of downtown. With a generous 646 square feet of living space, this modern residence seamlessly blends style, comfort, and convenience. Step inside to discover a contemporary loft design featuring high ceilings and expansive windows that flood the space with natural light, creating an inviting atmosphere. The open layout effortlessly transitions between living, dining, and kitchen areas, perfect for entertaining guests or relaxing after a long day. This condo offers versatility with one spacious bedroom plus an additional den, ideal for a home office, guest room, or creative space to suit your lifestyle needs. Convenience is key, with an included assigned parking spot and an owned locker for extra storage. Located in a prime downtown area, this condo is within close proximity to major IT and financial companies, making it an excellent choice for both young professionals and investors seeking a convenient commute and access to urban amenities. Enjoy the vibrant energy of city living with easy access to transportation hubs, trendy restaurants, shopping, and entertainment options. Don't miss out on the opportunity to make this chic condo your own. Schedule a viewing today and discover the epitome of downtown living! (id:47351)
Property Details
| MLS® Number | 40575509 |
| Property Type | Single Family |
| AmenitiesNearBy | Hospital, Park, Public Transit |
| CommunityFeatures | High Traffic Area |
| EquipmentType | None |
| Features | Balcony, Paved Driveway |
| ParkingSpaceTotal | 1 |
| RentalEquipmentType | None |
| StorageType | Locker |
Building
| BathroomTotal | 1 |
| BedroomsAboveGround | 1 |
| BedroomsBelowGround | 1 |
| BedroomsTotal | 2 |
| Appliances | Dryer, Refrigerator, Stove, Washer, Hood Fan |
| ArchitecturalStyle | Loft |
| BasementType | None |
| ConstructedDate | 2008 |
| ConstructionStyleAttachment | Attached |
| CoolingType | Central Air Conditioning |
| ExteriorFinish | Brick |
| HeatingFuel | Electric |
| HeatingType | Forced Air, Heat Pump |
| SizeInterior | 641 Sqft |
| Type | Apartment |
| UtilityWater | Municipal Water |
Land
| Acreage | No |
| LandAmenities | Hospital, Park, Public Transit |
| Sewer | Municipal Sewage System |
| SizeTotalText | Under 1/2 Acre |
| ZoningDescription | D6 |
Rooms
| Level | Type | Length | Width | Dimensions |
|---|---|---|---|---|
| Main Level | 4pc Bathroom | Measurements not available | ||
| Main Level | Den | 9'6'' x 6'11'' | ||
| Main Level | Primary Bedroom | 10'4'' x 9'1'' | ||
| Main Level | Living Room | 14'7'' x 10'11'' | ||
| Main Level | Kitchen | 9'6'' x 6'5'' |
https://www.realtor.ca/real-estate/26855014/404-king-street-w-unit-217-kitchener
