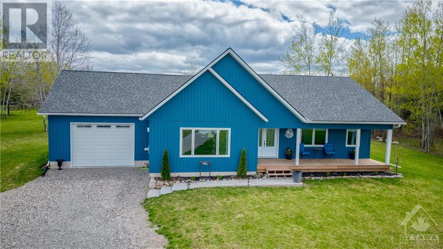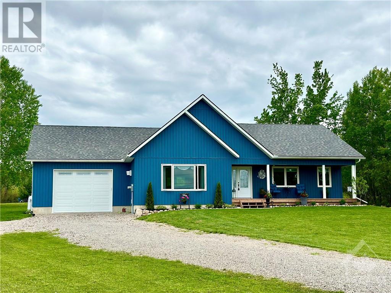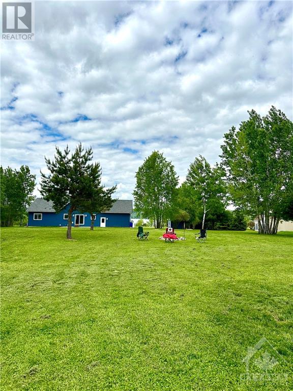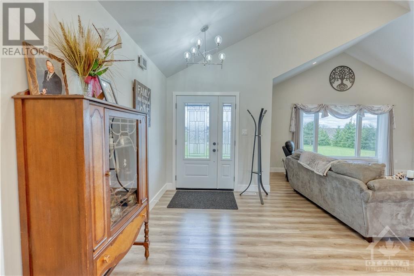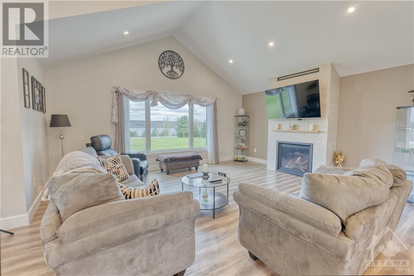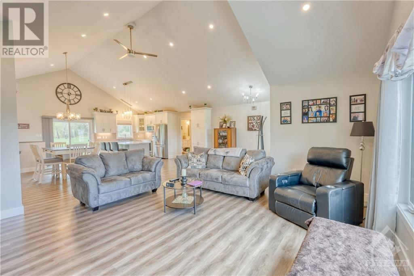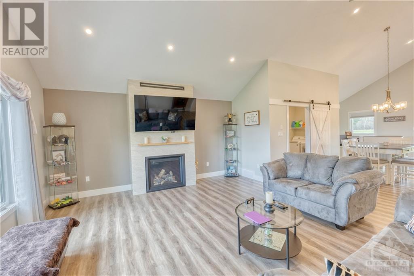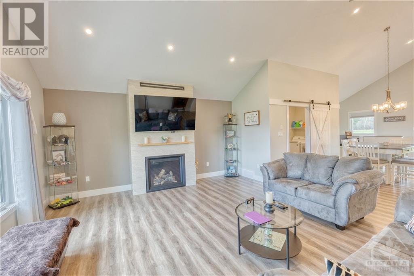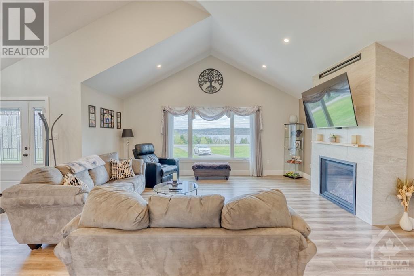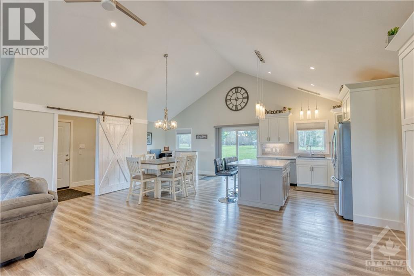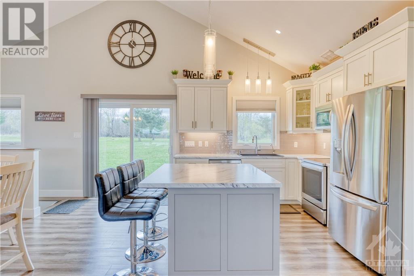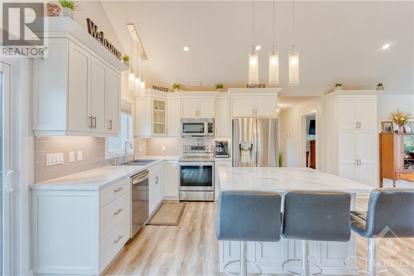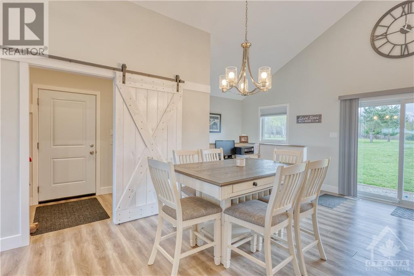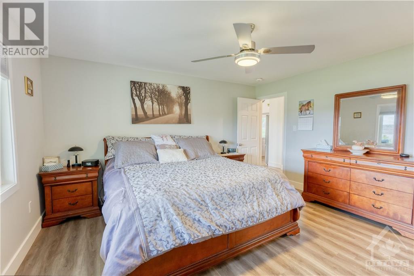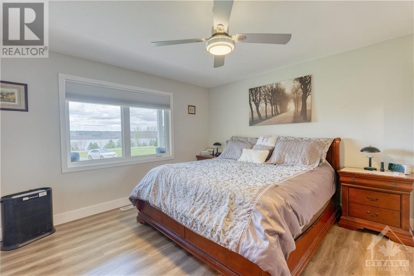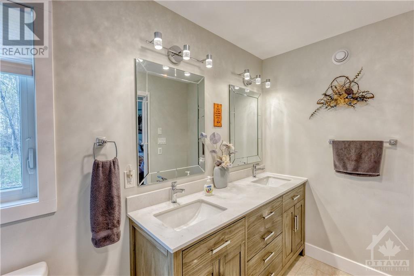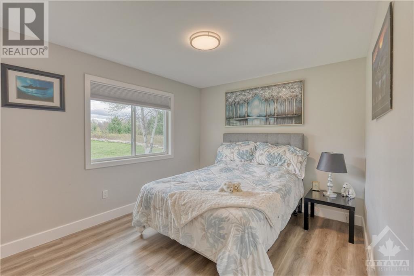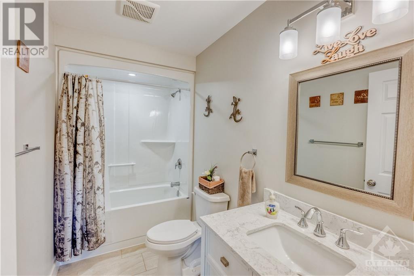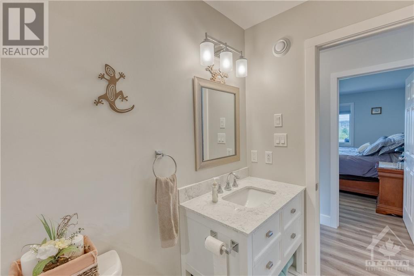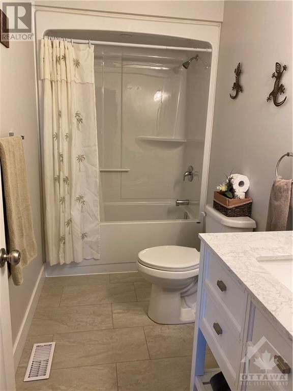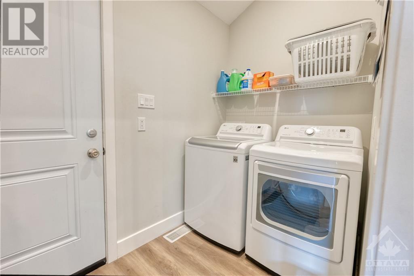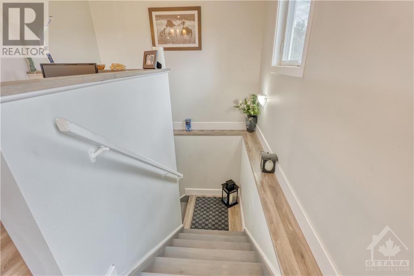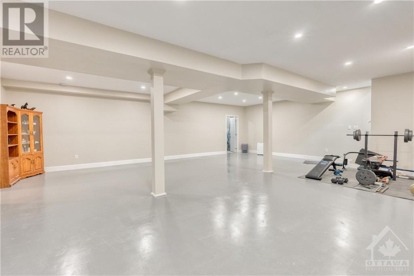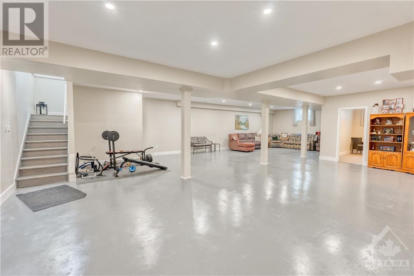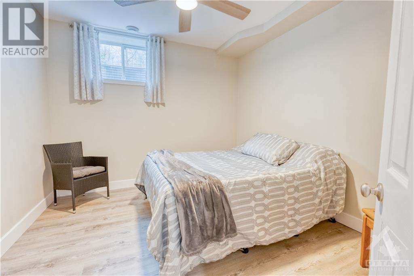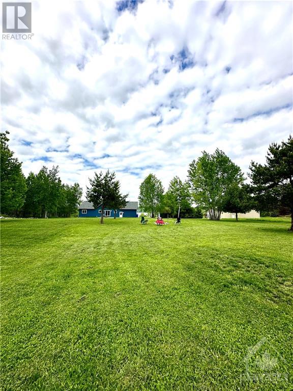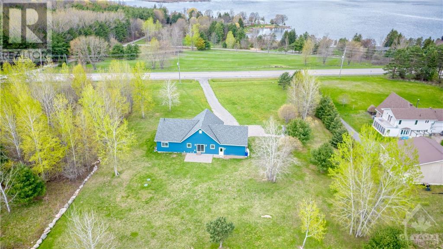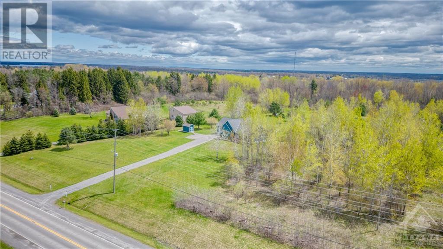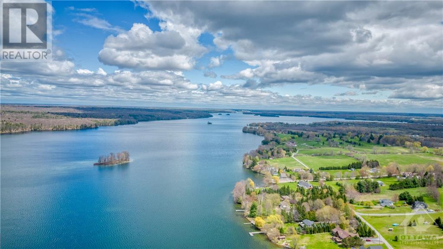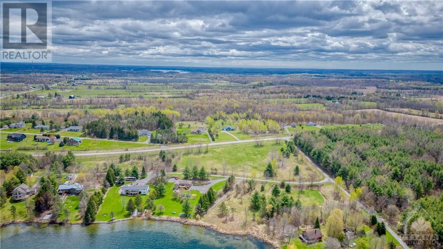3 Bedroom
2 Bathroom
Bungalow
Fireplace
Central Air Conditioning, Air Exchanger
Forced Air
Acreage
$889,000
Stunning modern home situated just outside the village of Westport, boasting breathtaking lake views over the Upper Rideau. This 2+ acre property features a picturesque backyard setting, set back from the road with ample parking space. The custom-built home offers an inviting interior layout with bright, airy spaces, neutral tones, and high ceilings that highlight the quality craftsmanship. Enjoy the convenience of a deep 1.5 car garage with electrical set up for green vehicle and genalink system, a spacious primary bedroom with a walk-in closet and a beautiful ensuite. The basement provides the opportunity to add an additional bathroom, with generous 9-foot ceilings ideal for gatherings with friends and family. The main floor is complete with a cozy living room featuring a fireplace and a stunning kitchen with a large island. Kindly note that Form #244 is signed, requesting a 24-hour irrevocable on all offers. (id:47351)
Property Details
|
MLS® Number
|
1390395 |
|
Property Type
|
Single Family |
|
Neigbourhood
|
Westport |
|
AmenitiesNearBy
|
Golf Nearby, Shopping, Water Nearby |
|
CommunicationType
|
Internet Access |
|
CommunityFeatures
|
Family Oriented |
|
Features
|
Acreage, Park Setting, Flat Site, Automatic Garage Door Opener |
|
ParkingSpaceTotal
|
10 |
|
StorageType
|
Storage Shed |
|
ViewType
|
Lake View, Mountain View |
Building
|
BathroomTotal
|
2 |
|
BedroomsAboveGround
|
2 |
|
BedroomsBelowGround
|
1 |
|
BedroomsTotal
|
3 |
|
Appliances
|
Refrigerator, Dishwasher, Dryer, Stove, Washer |
|
ArchitecturalStyle
|
Bungalow |
|
BasementDevelopment
|
Partially Finished |
|
BasementType
|
Full (partially Finished) |
|
ConstructedDate
|
2021 |
|
ConstructionStyleAttachment
|
Detached |
|
CoolingType
|
Central Air Conditioning, Air Exchanger |
|
ExteriorFinish
|
Vinyl |
|
FireplacePresent
|
Yes |
|
FireplaceTotal
|
1 |
|
FlooringType
|
Mixed Flooring |
|
FoundationType
|
Poured Concrete |
|
HeatingFuel
|
Propane |
|
HeatingType
|
Forced Air |
|
StoriesTotal
|
1 |
|
Type
|
House |
|
UtilityWater
|
Drilled Well |
Parking
|
Attached Garage
|
|
|
Oversize
|
|
|
Gravel
|
|
Land
|
AccessType
|
Highway Access |
|
Acreage
|
Yes |
|
LandAmenities
|
Golf Nearby, Shopping, Water Nearby |
|
Sewer
|
Septic System |
|
SizeDepth
|
499 Ft |
|
SizeFrontage
|
208 Ft |
|
SizeIrregular
|
2.33 |
|
SizeTotal
|
2.33 Ac |
|
SizeTotalText
|
2.33 Ac |
|
ZoningDescription
|
Residential |
Rooms
| Level |
Type |
Length |
Width |
Dimensions |
|
Lower Level |
Bedroom |
|
|
10'0" x 11'0" |
|
Lower Level |
Family Room |
|
|
18'0" x 32'0" |
|
Lower Level |
Storage |
|
|
17'0" x 6'0" |
|
Main Level |
Kitchen |
|
|
12'0" x 12'0" |
|
Main Level |
Dining Room |
|
|
12'0" x 14'6" |
|
Main Level |
Living Room/fireplace |
|
|
18'0" x 17'0" |
|
Main Level |
Laundry Room |
|
|
9'0" x 5'0" |
|
Main Level |
Primary Bedroom |
|
|
14'6" x 13'2" |
|
Main Level |
Bedroom |
|
|
13'6" x 10'0" |
|
Main Level |
4pc Bathroom |
|
|
9'6" x 5'0" |
|
Main Level |
3pc Ensuite Bath |
|
|
10'6" x 6'0" |
|
Main Level |
Office |
|
|
6'0" x 4'0" |
|
Main Level |
Other |
|
|
8'0" x 5'9" |
|
Main Level |
Foyer |
|
|
9'0" x 11'0" |
https://www.realtor.ca/real-estate/26850917/9517-county-road-42-highway-westport-westport
