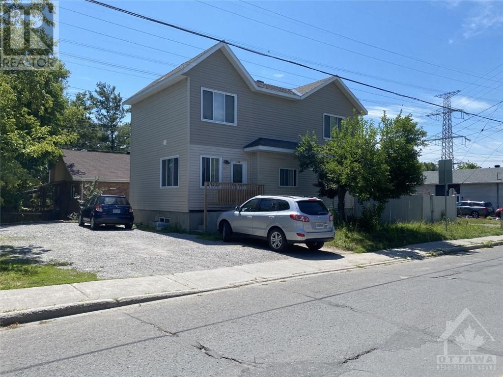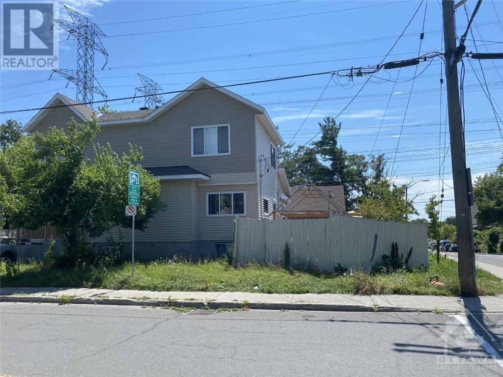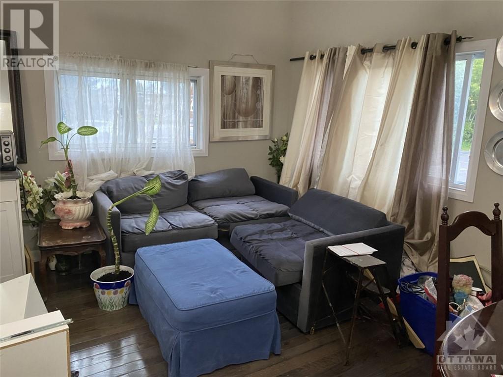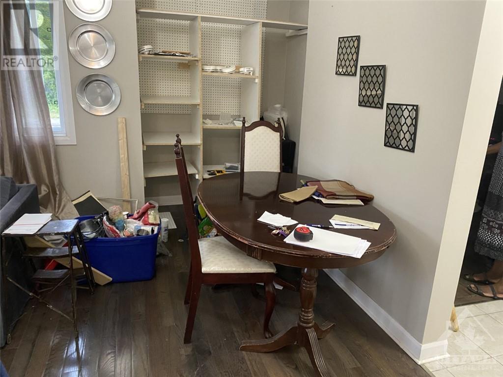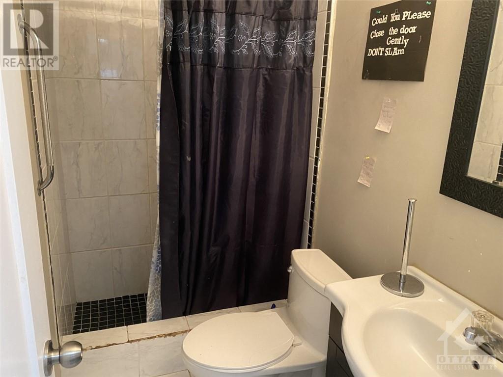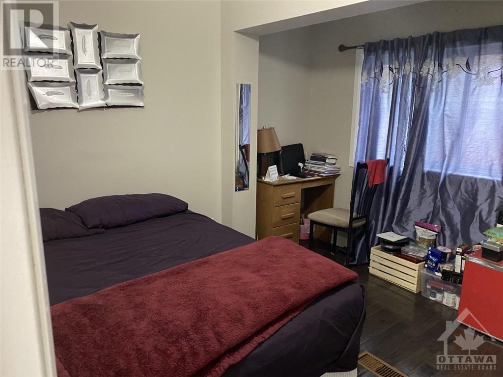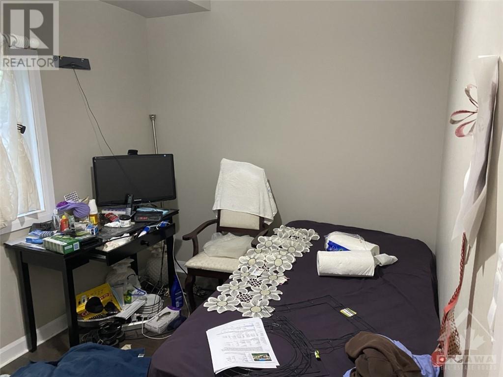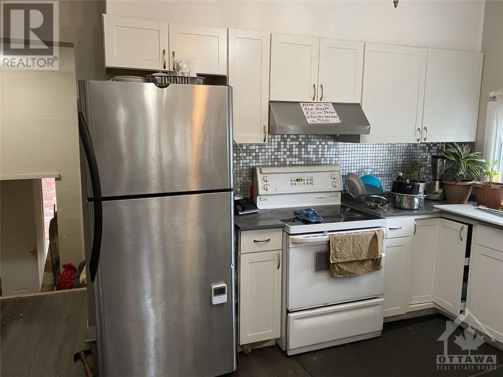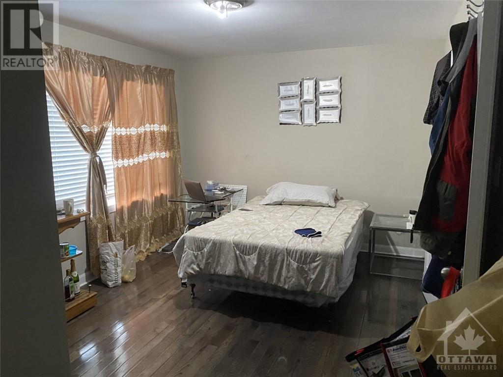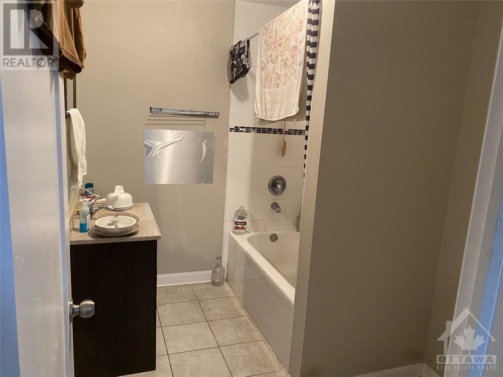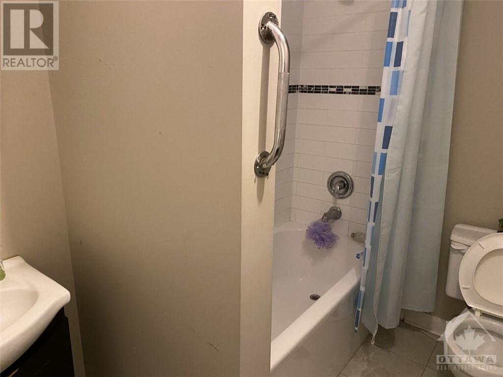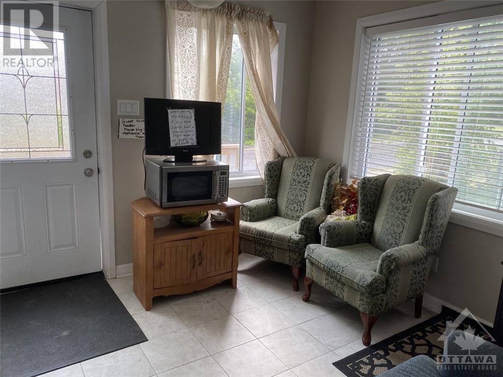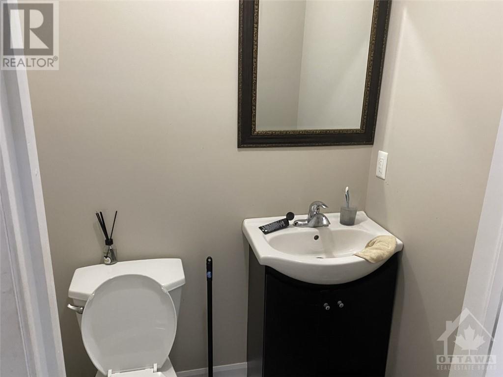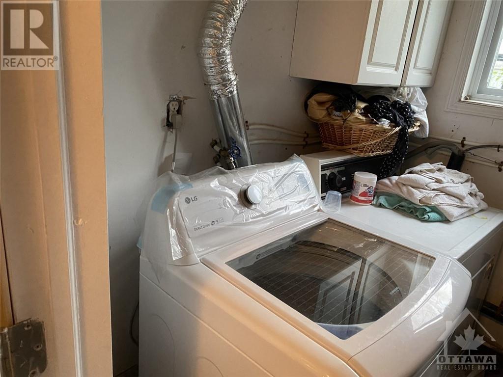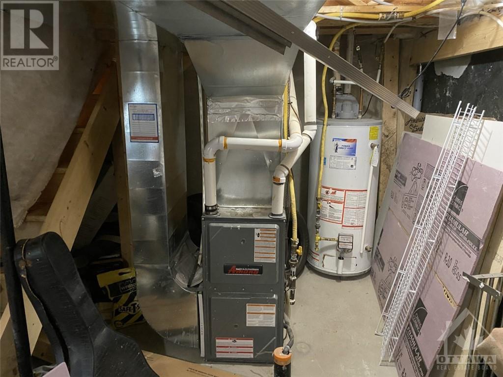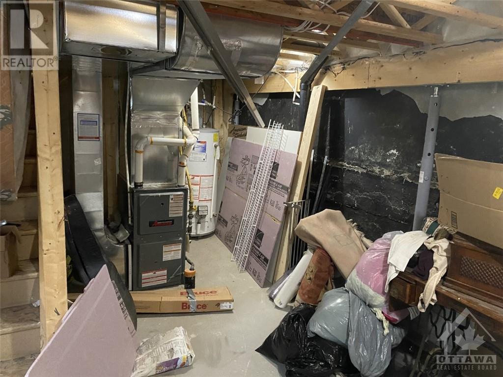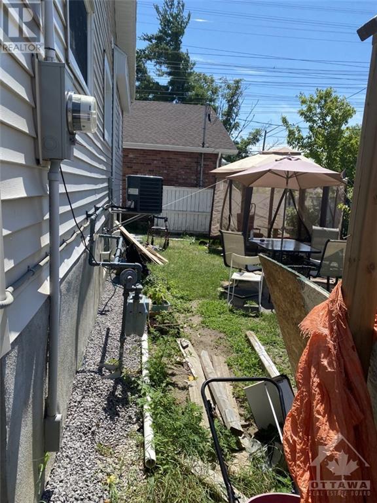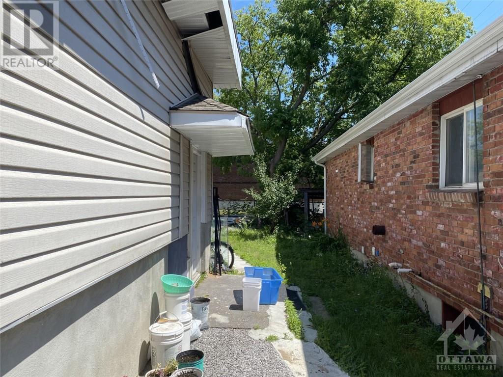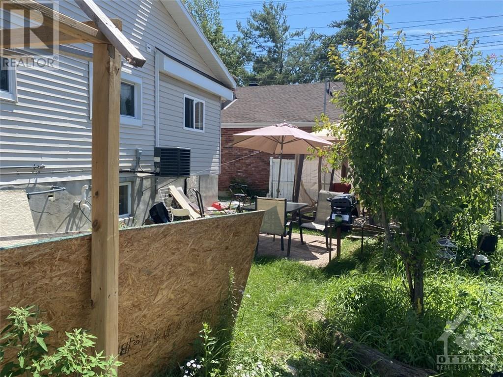6 Bedroom
5 Bathroom
None
Forced Air
$850,000
TWO STOREY 5 BEDROOMS 5 BATHROOMS ,POTENTIAL FOR IN LAW SUITE,THIS WAS A BUNGALOW ,AN ADDITION FLOOR WAS ADDED ON 2018 .TWO BEDROOMS AN TWO BATHROOMS ON THE MAIN FLOOR THREE BEDROOMS AND TWO FULL BATHROOMS ON THE UPPER FLOOR ONE BEDROOM IN LAW SUITE IN THE BASEMENT RENTED FOR $800 A MONTH THERE IS TWO FURNACES AND TWO AIR CONDITION NEWER ROOF,NEWER UPSTAIRS WINDOWS.rental gas furnace $417 a month.Presently owner lives in one room and generating income from the other rooms $3700 a month (id:47351)
Property Details
|
MLS® Number
|
1389544 |
|
Property Type
|
Single Family |
|
Neigbourhood
|
Ellwood |
|
AmenitiesNearBy
|
Public Transit, Recreation Nearby, Shopping |
|
ParkingSpaceTotal
|
4 |
Building
|
BathroomTotal
|
5 |
|
BedroomsAboveGround
|
5 |
|
BedroomsBelowGround
|
1 |
|
BedroomsTotal
|
6 |
|
Appliances
|
Refrigerator, Dryer, Stove, Washer |
|
BasementDevelopment
|
Finished |
|
BasementType
|
Full (finished) |
|
ConstructionStyleAttachment
|
Detached |
|
CoolingType
|
None |
|
ExteriorFinish
|
Stone, Stucco |
|
FlooringType
|
Hardwood, Tile |
|
FoundationType
|
Block, Wood |
|
HalfBathTotal
|
1 |
|
HeatingFuel
|
Natural Gas |
|
HeatingType
|
Forced Air |
|
StoriesTotal
|
2 |
|
Type
|
House |
|
UtilityWater
|
Municipal Water |
Parking
Land
|
Acreage
|
No |
|
LandAmenities
|
Public Transit, Recreation Nearby, Shopping |
|
Sewer
|
Municipal Sewage System |
|
SizeDepth
|
87 Ft |
|
SizeFrontage
|
57 Ft ,11 In |
|
SizeIrregular
|
57.94 Ft X 87 Ft (irregular Lot) |
|
SizeTotalText
|
57.94 Ft X 87 Ft (irregular Lot) |
|
ZoningDescription
|
R15 |
Rooms
| Level |
Type |
Length |
Width |
Dimensions |
|
Second Level |
Bedroom |
|
|
13'1" x 12'5" |
|
Second Level |
Bedroom |
|
|
9'1" x 10'6" |
|
Second Level |
4pc Ensuite Bath |
|
|
Measurements not available |
|
Second Level |
Bedroom |
|
|
10'6" x 11'7" |
|
Second Level |
4pc Bathroom |
|
|
Measurements not available |
|
Basement |
Bedroom |
|
|
13'0" x 12'0" |
|
Basement |
4pc Bathroom |
|
|
Measurements not available |
|
Main Level |
Kitchen |
|
|
10'0" x 7'8" |
|
Main Level |
Living Room/dining Room |
|
|
13'0" x 12'1" |
|
Main Level |
Full Bathroom |
|
|
Measurements not available |
|
Main Level |
Bedroom |
|
|
11'11" x 9'5" |
|
Main Level |
Primary Bedroom |
|
|
13'1" x 9'6" |
|
Main Level |
2pc Bathroom |
|
|
Measurements not available |
https://www.realtor.ca/real-estate/26847345/1256-kitchener-avenue-ottawa-ellwood
