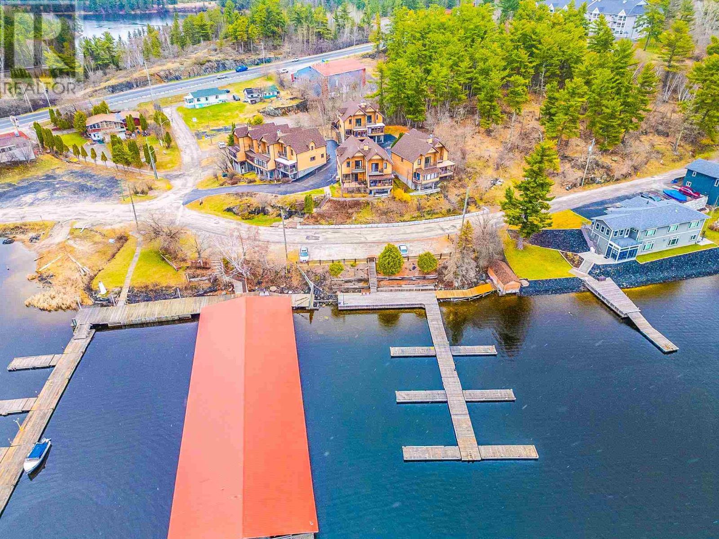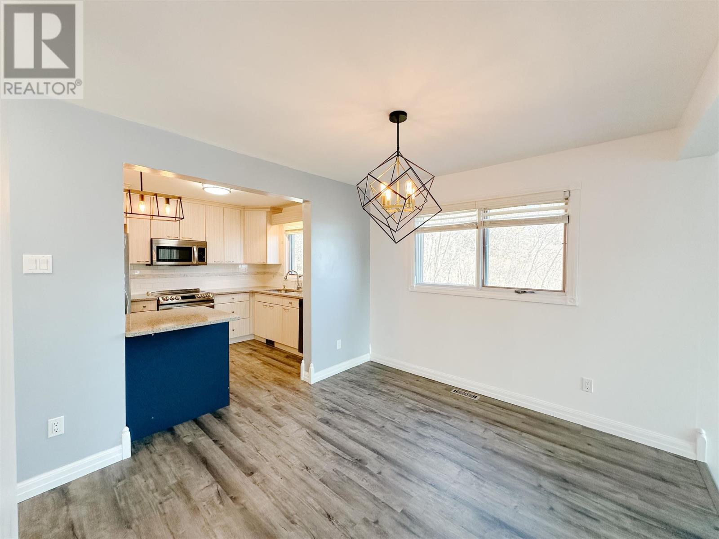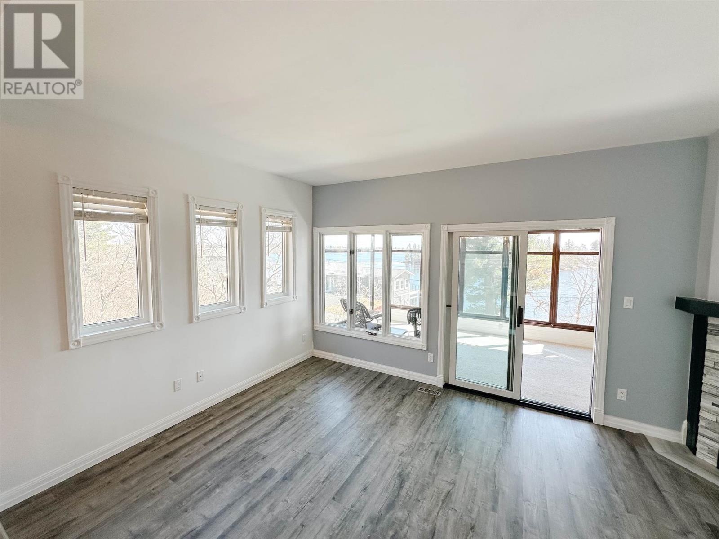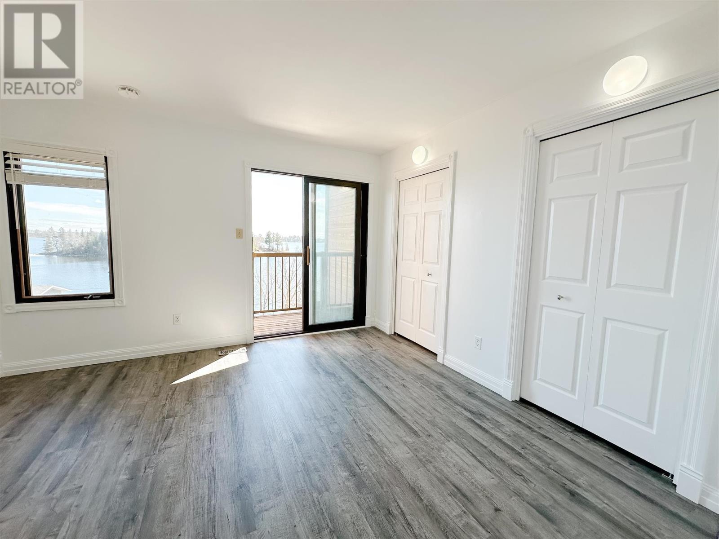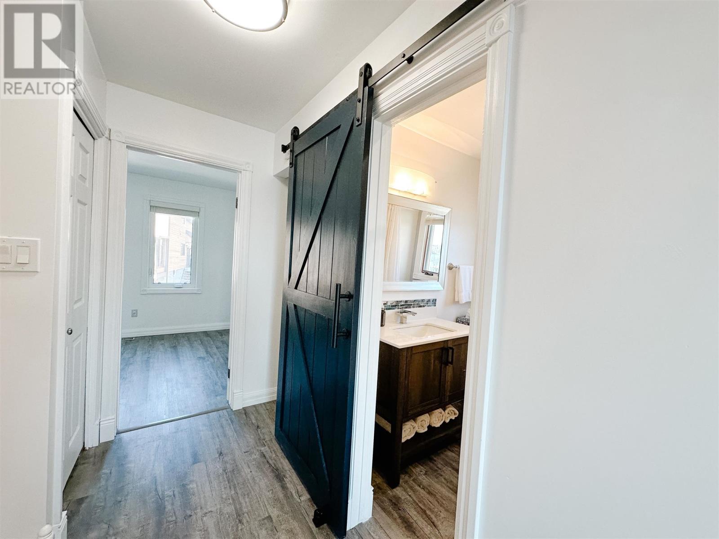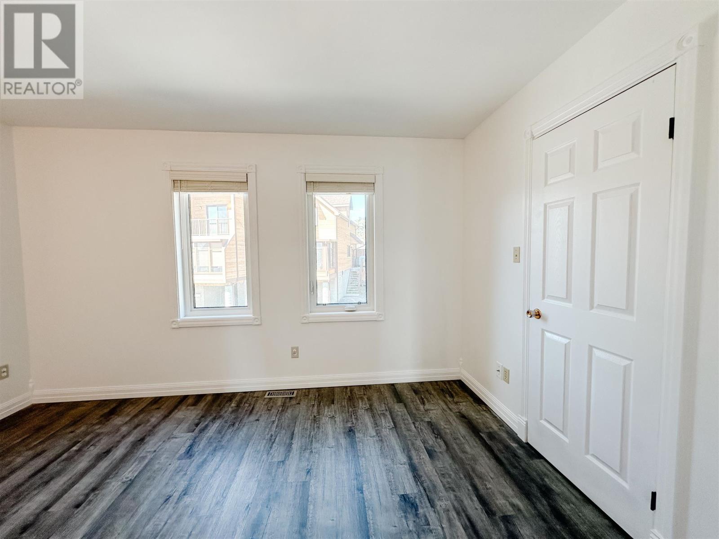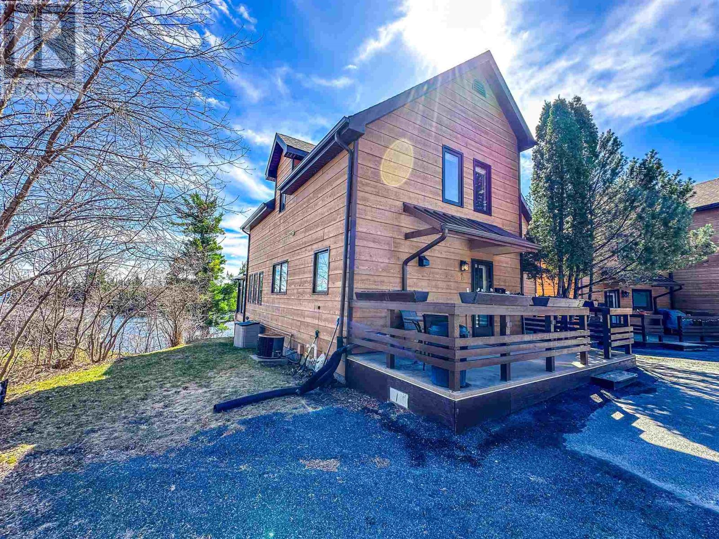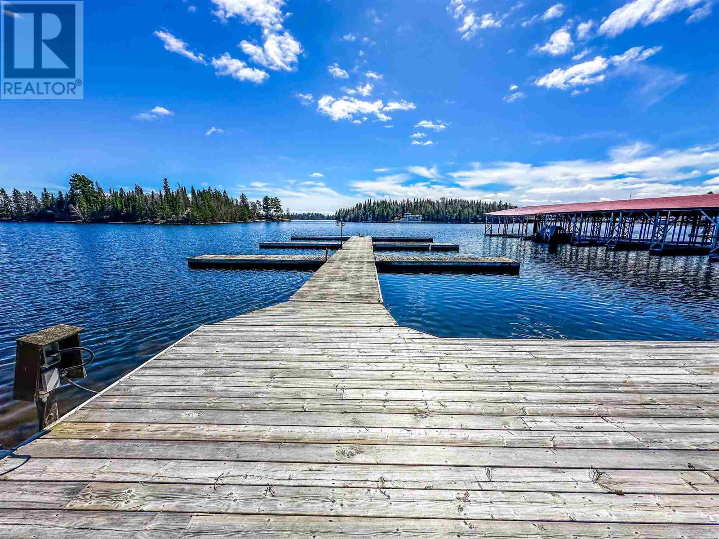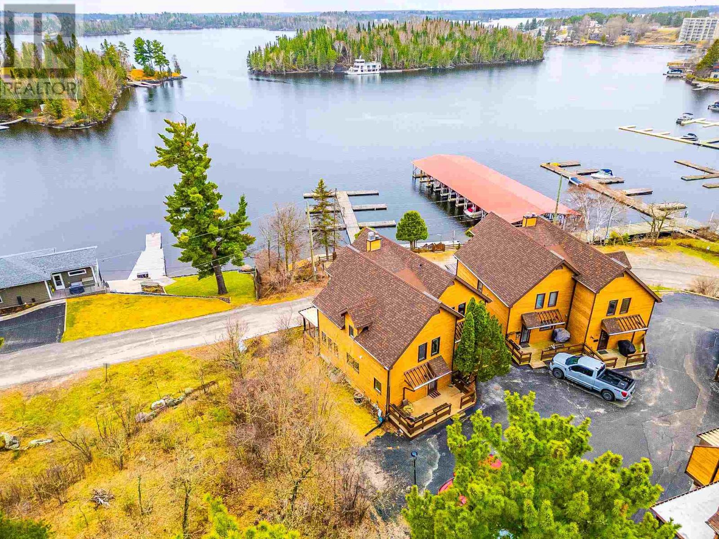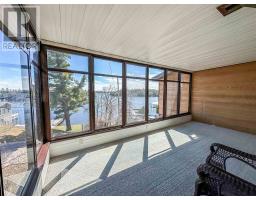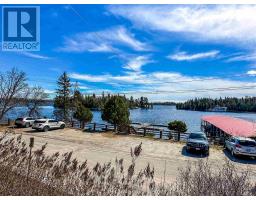2 Bedroom
2 Bathroom
1216 sqft
2 Level
Fireplace
Central Air Conditioning
Forced Air
Waterfront
$479,900Maintenance, Common Area Maintenance, Parking
$455 Monthly
Experience lakefront living at its finest with this waterfront condo situated on Lake of the Woods, complete with its own docking slip! This townhouse-style condo has seen many upgrades, including fresh flooring, paint, and lighting throughout. The kitchen has been tastefully modernized with brand-new appliances and sleek quartz countertops. Step inside to the main floor, where you'll find a convenient 2-piece bathroom and ample storage space right off the back door. The kitchen seamlessly transitions into the dining area, creating a welcoming atmosphere perfect for entertaining. Cozy up by the natural gas fireplace in the spacious living room, which offers easy access to the highlight of the home - the sunroom! Bask in breathtaking lake views through the expansive floor-to-ceiling windows, bringing the beauty of the outdoors indoors. Head upstairs to discover two bedrooms, a laundry area, and an updated 4-piece bathroom with a tile shower. The primary bedroom has three generous closets and a private balcony overlooking the tranquil waters below. Outside, a back deck beckons, providing the ideal spot for BBQing and outdoor dining. Convenient parking is located adjacent to the deck for easy access. Whether you're looking to downsize or seeking a vacation retreat, this condo offers the perfect blend of comfort and convenience. Additional highlights include a spacious dock, guest parking, and recently replaced shingles in 2022. Don't miss out on the opportunity to embrace serene lake life - make this condo your own today! Condo Fee: $455/month Condo Fee Includes: Common area maintenance/utilities & insurance - docks, landscaping, snow plowing, reserve fund contributions. Possession: Immediate Electrical: 200 amp Heat: Gas Forced Air new in 2019 Chattels Included: Fridge, Stove, built in dishwasher, built in microwave, washer & Dryer. Property Tax: $4473.00/2023 Rental Items: Hot water tank (id:47351)
Property Details
|
MLS® Number
|
TB241121 |
|
Property Type
|
Single Family |
|
Community Name
|
Kenora |
|
CommunicationType
|
High Speed Internet |
|
CommunityFeatures
|
Bus Route |
|
Structure
|
Deck, Dock |
|
WaterFrontType
|
Waterfront |
Building
|
BathroomTotal
|
2 |
|
BedroomsAboveGround
|
2 |
|
BedroomsTotal
|
2 |
|
Age
|
Over 26 Years |
|
Amenities
|
Laundry - In Suite |
|
Appliances
|
Microwave Built-in, Stove, Dryer, Window Coverings, Dishwasher, Refrigerator, Washer |
|
ArchitecturalStyle
|
2 Level |
|
BasementType
|
Crawl Space |
|
CoolingType
|
Central Air Conditioning |
|
ExteriorFinish
|
Hardboard |
|
FireplacePresent
|
Yes |
|
FireplaceTotal
|
1 |
|
FoundationType
|
Poured Concrete |
|
HalfBathTotal
|
1 |
|
HeatingFuel
|
Natural Gas |
|
HeatingType
|
Forced Air |
|
StoriesTotal
|
2 |
|
SizeInterior
|
1216 Sqft |
|
UtilityWater
|
Municipal Water |
Parking
Land
|
AccessType
|
Road Access |
|
Acreage
|
No |
|
Sewer
|
Sanitary Sewer |
|
SizeTotalText
|
Under 1/2 Acre |
Rooms
| Level |
Type |
Length |
Width |
Dimensions |
|
Second Level |
Primary Bedroom |
|
|
11x 14' 10" |
|
Second Level |
Bedroom |
|
|
10x 13 |
|
Second Level |
Laundry Room |
|
|
4 x 5 |
|
Second Level |
Bathroom |
|
|
4 PC |
|
Main Level |
Living Room |
|
|
18 x 11 |
|
Main Level |
Kitchen |
|
|
8X14 |
|
Main Level |
Living Room |
|
|
11X18 |
|
Main Level |
Sunroom |
|
|
9 x 17 |
|
Main Level |
Bathroom |
|
|
2 PC |
Utilities
|
Cable
|
Available |
|
Electricity
|
Available |
|
Natural Gas
|
Available |
|
Telephone
|
Available |
https://www.realtor.ca/real-estate/26842286/35-nash-street-kenora-kenora
