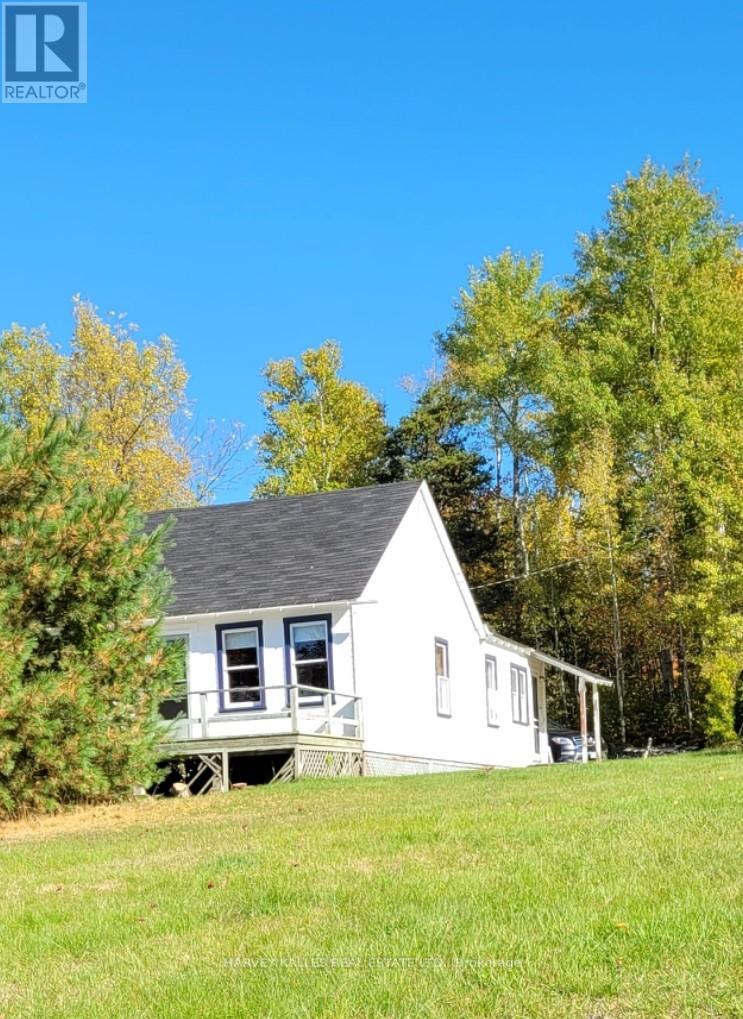4 Bedroom
1 Bathroom
Raised Bungalow
Baseboard Heaters
Waterfront
$999,000
MUST SEE www.crystalkirkland.ca FOR PHOTOS & FULL DETAILS - PRICE INCLUDES ADDITIONAL 38.5 ACRE- PARCEL VACANT LAND featuring higher elevation. Shallow sand beach frontage on famous spring-fed Crystal Lake with premium South and West views of the lake. Between Kirkland Lake and Rouyn-Noranda at the intersection of Hwy 66 TransCanada (Hwy 117 QC) & Hwy 672 Esker Lake Park Rd. Renowned area for tourism, RV-ing, swimming, sailboarding, canoeing, kayaking, fishing, hiking, biking, ATV-ing, ski-dooing & camping. Property includes a single-season century board & batten 4-bedroom raised cottage on a sloping lawn overlooking Crystal Lake. **** EXTRAS **** Property includes a single-season century board & batten 4-bedroom raised cottage on a sloping lawn overlooking Crystal Lake with abutting 38.5-acre vacant land parcel. (id:47351)
Property Details
|
MLS® Number
|
X8295748 |
|
Property Type
|
Single Family |
|
AmenitiesNearBy
|
Beach |
|
Features
|
Recreational |
|
ParkingSpaceTotal
|
6 |
|
ViewType
|
View, Lake View, Direct Water View |
|
WaterFrontType
|
Waterfront |
Building
|
BathroomTotal
|
1 |
|
BedroomsAboveGround
|
4 |
|
BedroomsTotal
|
4 |
|
ArchitecturalStyle
|
Raised Bungalow |
|
ConstructionStyleAttachment
|
Detached |
|
ExteriorFinish
|
Wood |
|
FlooringType
|
Hardwood |
|
HeatingFuel
|
Electric |
|
HeatingType
|
Baseboard Heaters |
|
StoriesTotal
|
1 |
|
Type
|
House |
Land
|
AccessType
|
Private Road, Year-round Access |
|
Acreage
|
No |
|
LandAmenities
|
Beach |
|
SizeDepth
|
247 Ft ,9 In |
|
SizeFrontage
|
18 Ft |
|
SizeIrregular
|
18 X 247.76 Ft ; 18.0' X 287.48' X 247.76 X 231.66' |
|
SizeTotalText
|
18 X 247.76 Ft ; 18.0' X 287.48' X 247.76 X 231.66'|1/2 - 1.99 Acres |
|
SurfaceWater
|
Lake/pond |
|
ZoningDescription
|
Residential |
Rooms
| Level |
Type |
Length |
Width |
Dimensions |
|
Main Level |
Living Room |
7.39 m |
4.57 m |
7.39 m x 4.57 m |
|
Main Level |
Dining Room |
3.2 m |
3.2 m |
3.2 m x 3.2 m |
|
Main Level |
Kitchen |
4.78 m |
3.2 m |
4.78 m x 3.2 m |
|
Main Level |
Primary Bedroom |
3.58 m |
3.05 m |
3.58 m x 3.05 m |
|
Main Level |
Bedroom 2 |
3.61 m |
3.05 m |
3.61 m x 3.05 m |
|
Main Level |
Bedroom 3 |
3.05 m |
2.49 m |
3.05 m x 2.49 m |
|
Main Level |
Bedroom 4 |
3.05 m |
2.49 m |
3.05 m x 2.49 m |
https://www.realtor.ca/real-estate/26832723/0-parcel-13320-sec-cst-gauthier


















