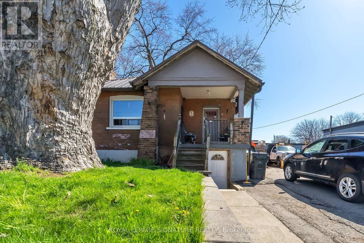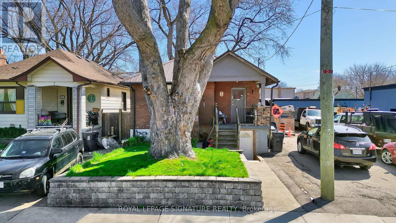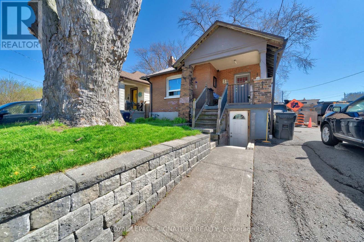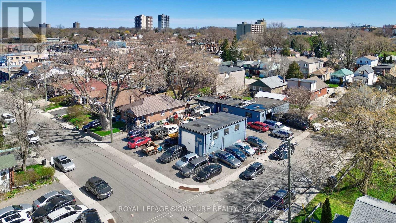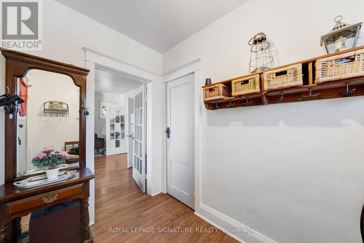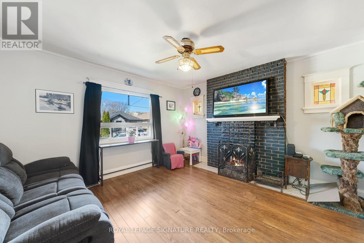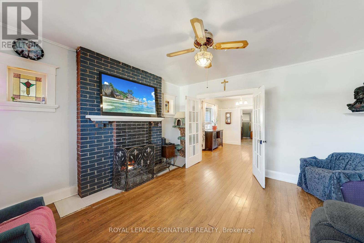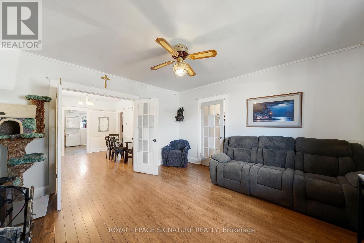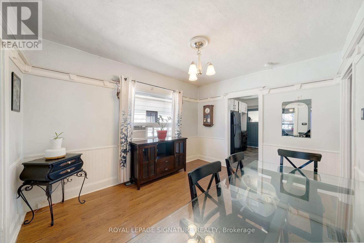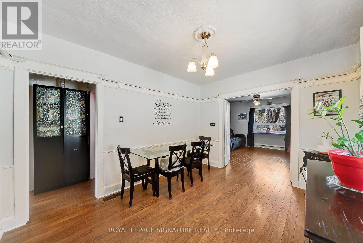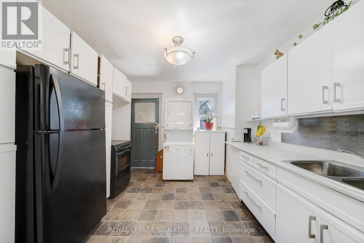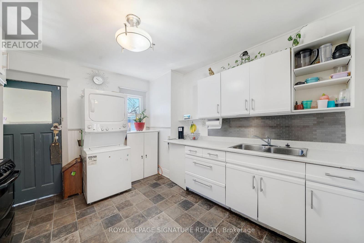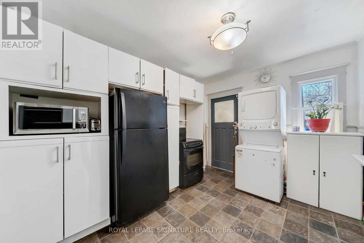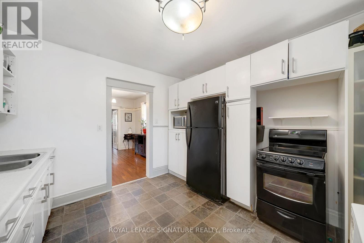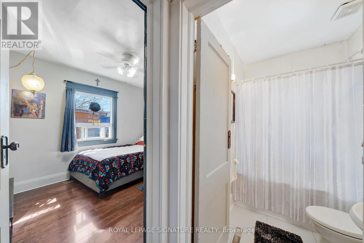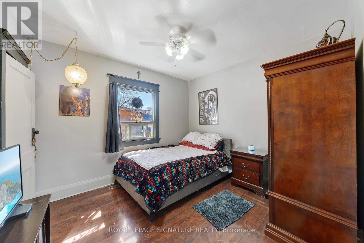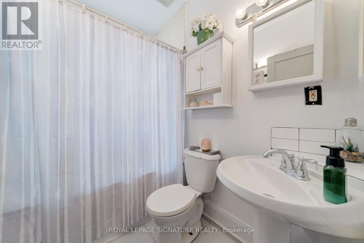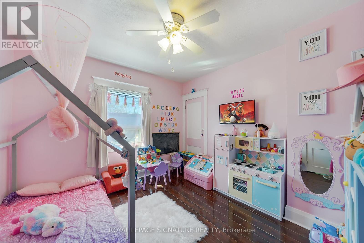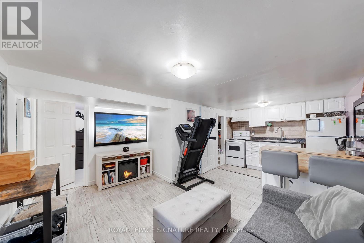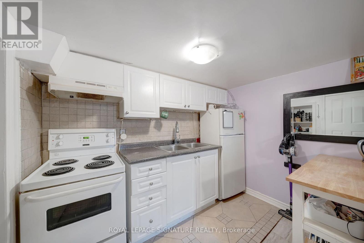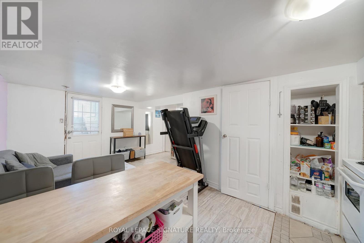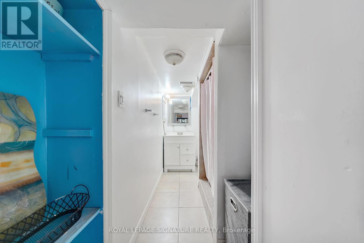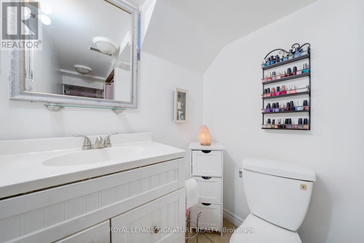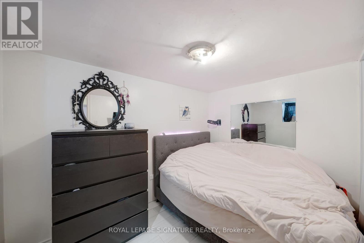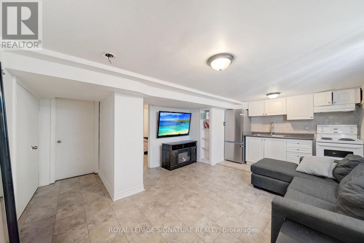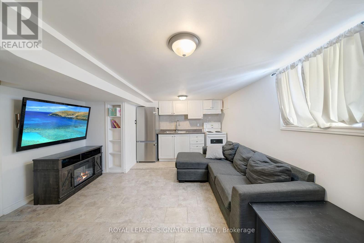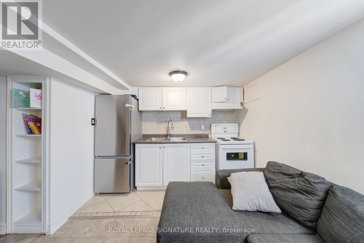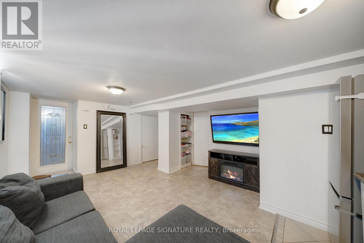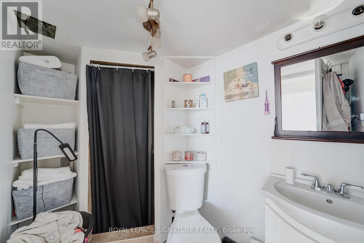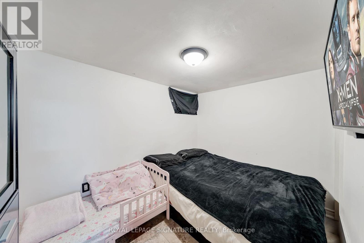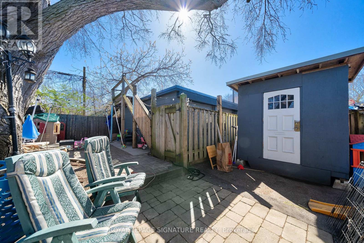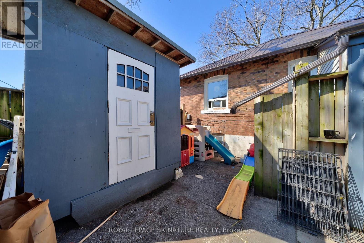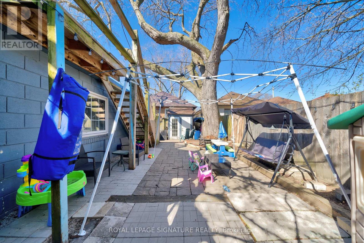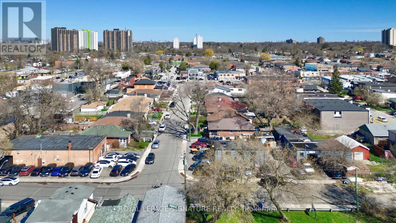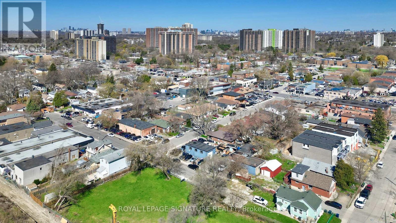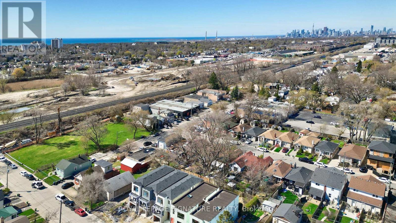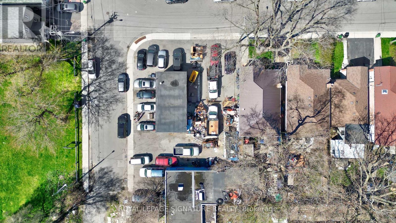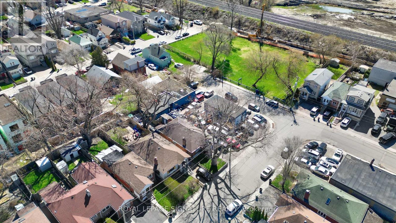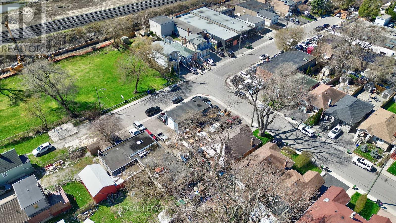4 Bedroom
3 Bathroom
Bungalow
Fireplace
Window Air Conditioner
Forced Air
$2,850,000
This parcel of land includes 3 properties: 1 Residential 2-bedroom bungalow, 2 industrial buildings, both leased month to month. Great opportunity for investor or user. Please note Buyer / Buyer's agent to verify all measurements and zoning. Seller & Seller's Agent(s) do not warrant the retrofit status of basement units. **** EXTRAS **** LEGAL DESCRIPTION: PLAN M448 LOT 14 TO 16 PLAN 1936 PT LOT 38; PLAN M448 LOT 13 PT LOT 12 (id:47351)
Property Details
|
MLS® Number
|
E8288066 |
|
Property Type
|
Single Family |
|
Community Name
|
Oakridge |
|
AmenitiesNearBy
|
Park, Public Transit, Schools |
|
ParkingSpaceTotal
|
6 |
|
Structure
|
Drive Shed, Workshop |
Building
|
BathroomTotal
|
3 |
|
BedroomsAboveGround
|
2 |
|
BedroomsBelowGround
|
2 |
|
BedroomsTotal
|
4 |
|
ArchitecturalStyle
|
Bungalow |
|
BasementFeatures
|
Apartment In Basement, Separate Entrance |
|
BasementType
|
N/a |
|
ConstructionStyleAttachment
|
Detached |
|
CoolingType
|
Window Air Conditioner |
|
ExteriorFinish
|
Brick |
|
FireplacePresent
|
Yes |
|
FoundationType
|
Unknown |
|
HeatingFuel
|
Natural Gas |
|
HeatingType
|
Forced Air |
|
StoriesTotal
|
1 |
|
Type
|
House |
|
UtilityWater
|
Municipal Water |
Parking
Land
|
Acreage
|
No |
|
LandAmenities
|
Park, Public Transit, Schools |
|
Sewer
|
Sanitary Sewer |
|
SizeDepth
|
100 Ft |
|
SizeFrontage
|
90 Ft |
|
SizeIrregular
|
90 X 100 Ft |
|
SizeTotalText
|
90 X 100 Ft |
|
ZoningDescription
|
Residential W/ Commercial / Industrial |
Rooms
| Level |
Type |
Length |
Width |
Dimensions |
|
Basement |
Bathroom |
|
|
Measurements not available |
|
Basement |
Kitchen |
|
|
Measurements not available |
|
Basement |
Bedroom |
|
|
Measurements not available |
|
Basement |
Bathroom |
|
|
Measurements not available |
|
Basement |
Kitchen |
|
|
Measurements not available |
|
Basement |
Bedroom |
|
|
Measurements not available |
|
Main Level |
Living Room |
|
|
Measurements not available |
|
Main Level |
Dining Room |
|
|
Measurements not available |
|
Main Level |
Kitchen |
|
|
Measurements not available |
|
Main Level |
Primary Bedroom |
|
|
Measurements not available |
|
Main Level |
Bedroom 2 |
|
|
Measurements not available |
|
Main Level |
Bathroom |
|
|
Measurements not available |
https://www.realtor.ca/real-estate/26819378/5-13-5-elward-boulevard-toronto-oakridge
