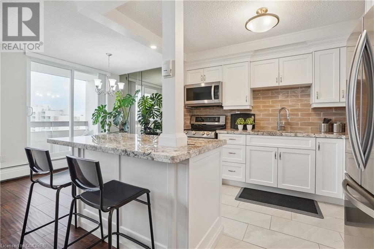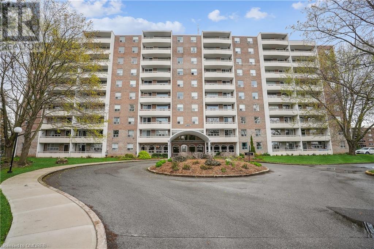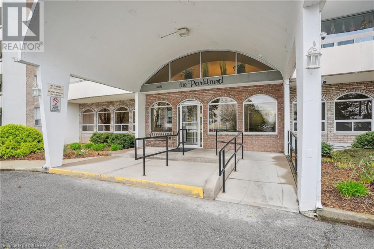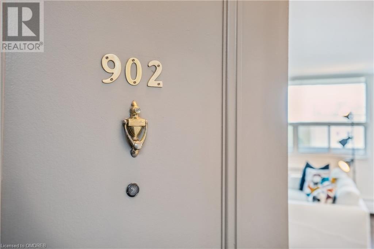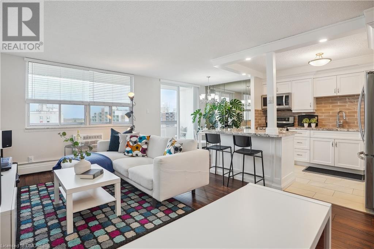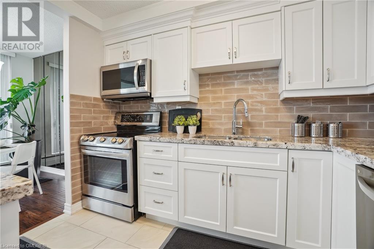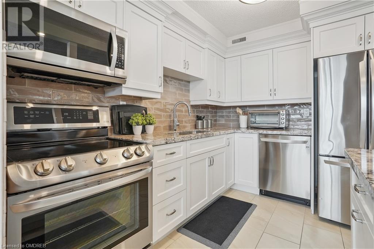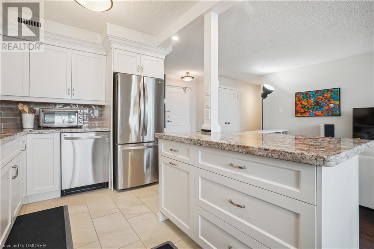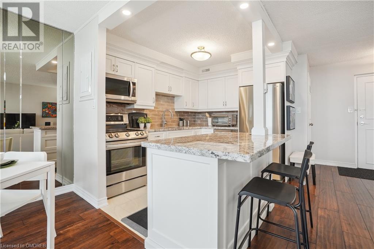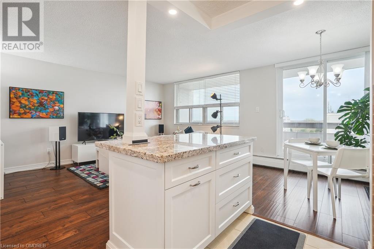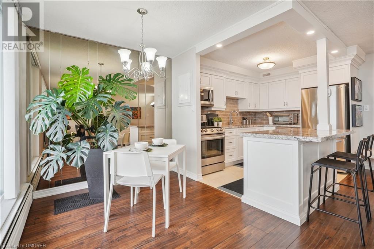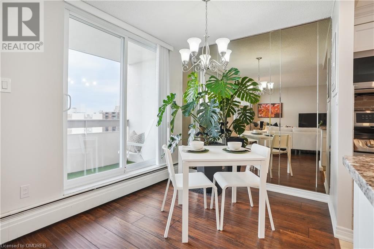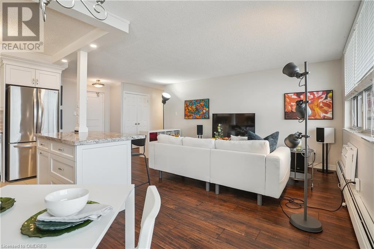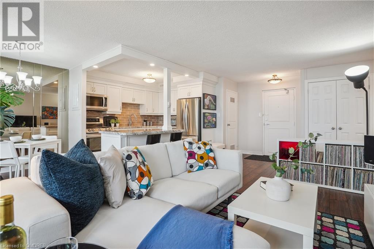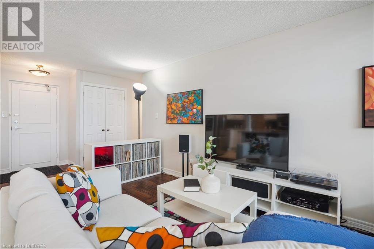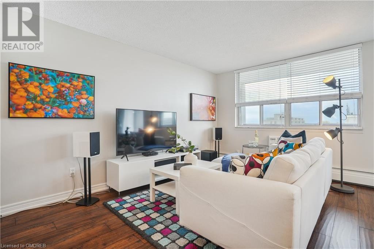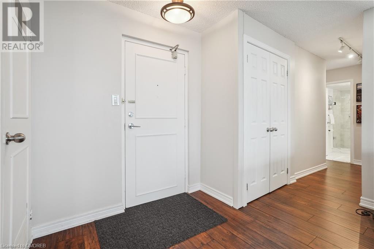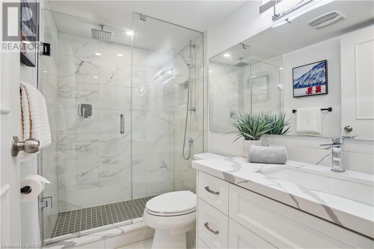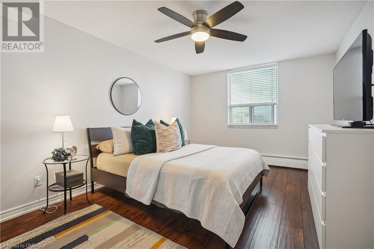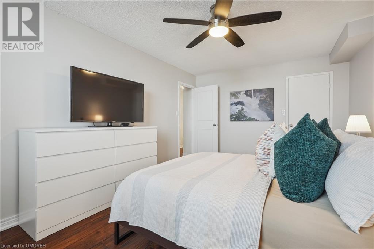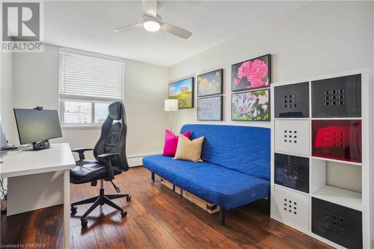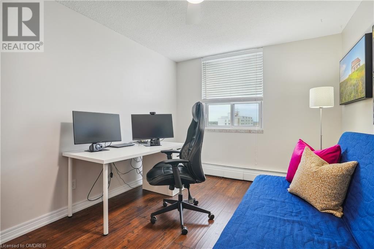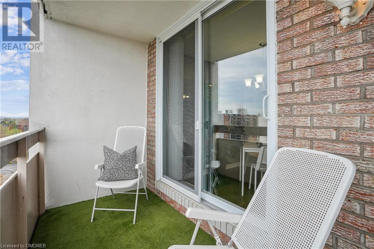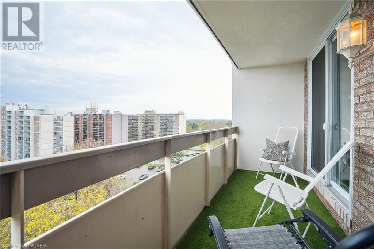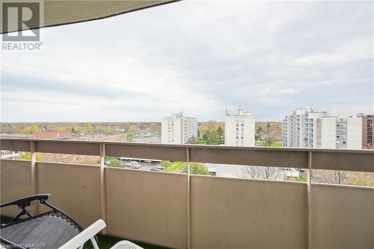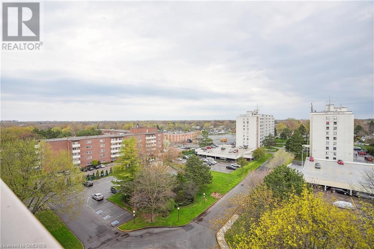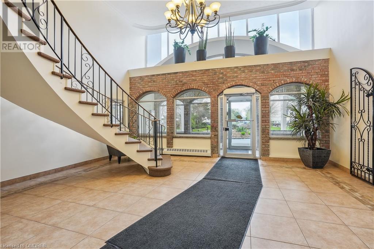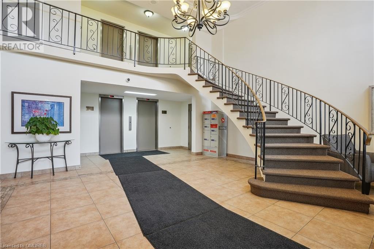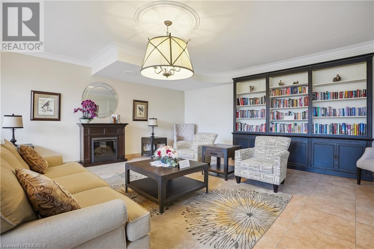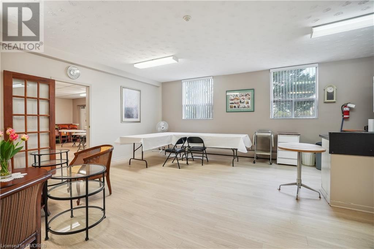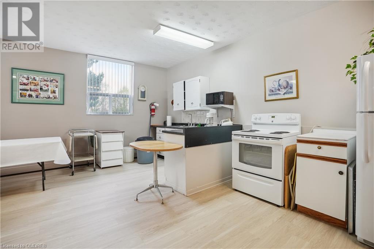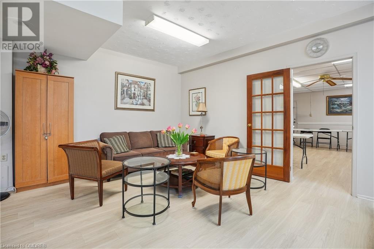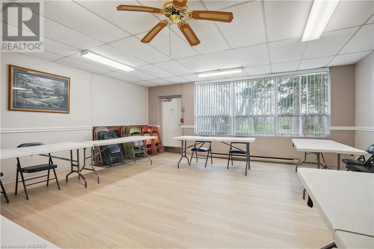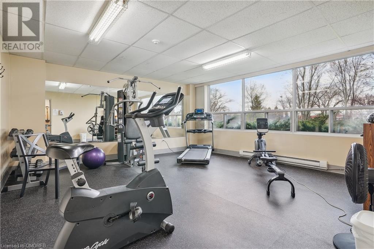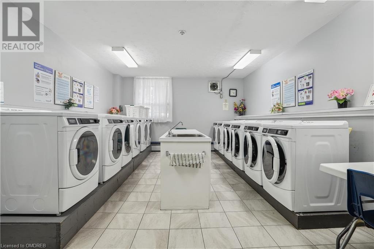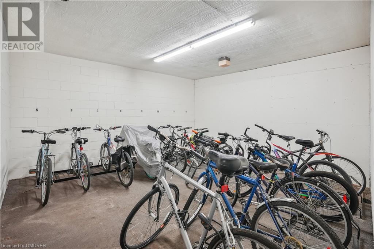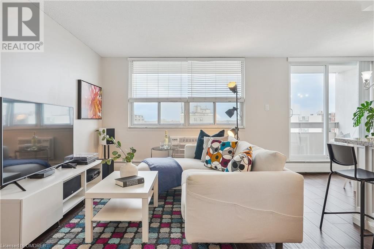$408,800Maintenance, Insurance, Common Area Maintenance, Heat, Landscaping, Property Management, Water, Parking
$631.04 Monthly
Maintenance, Insurance, Common Area Maintenance, Heat, Landscaping, Property Management, Water, Parking
$631.04 MonthlyDon’t miss this unique, bright, and open concept 2-bedroom unit! Perfect for entertaining friends and family, this heart of the city has lots of space on the granite kitchen countertops, new soft-close drawers & cabinets with deep drawers in the island, neutral-coloured paint, and the spacious open-concept kitchen & living areas glisten with natural light. Imagine spending your mornings enjoying the gentle sunrise peeking over the horizon from your large, private balcony with custom custom-fitted turf. As a bonus, this East-facing unit stays cool throughout the summer. With all this open space, you’ll still be surprised with the significant storage within the unit - newer kitchen cabinets, large storage/pantry, and both bedrooms have large closets. The recently renovated bathroom also has a quartz counter and walk-in rainfall shower. Only minutes from groceries and shopping at Fairview Mall, QEW, and just steps away from practically everything, you'll find yourself at the centre of it all without sacrificing any tranquility. Don't miss out on this incredible opportunity to live in luxury in a prime location! Schedule a showing today and make this urban retreat yours! (id:47351)
Property Details
| MLS® Number | 40575065 |
| Property Type | Single Family |
| AmenitiesNearBy | Public Transit, Schools, Shopping |
| CommunityFeatures | Quiet Area |
| Features | Cul-de-sac, Balcony, Laundry- Coin Operated |
| ParkingSpaceTotal | 1 |
| StorageType | Locker |
Building
| BathroomTotal | 1 |
| BedroomsAboveGround | 2 |
| BedroomsTotal | 2 |
| Amenities | Exercise Centre |
| BasementType | None |
| ConstructionStyleAttachment | Attached |
| CoolingType | Wall Unit |
| ExteriorFinish | Brick, Stucco |
| HeatingFuel | Natural Gas |
| HeatingType | Baseboard Heaters, Radiant Heat |
| StoriesTotal | 1 |
| SizeInterior | 915 Sqft |
| Type | Apartment |
| UtilityWater | Municipal Water |
Land
| AccessType | Highway Nearby |
| Acreage | No |
| LandAmenities | Public Transit, Schools, Shopping |
| LandscapeFeatures | Landscaped |
| Sewer | Municipal Sewage System |
| SizeTotalText | Unknown |
| ZoningDescription | R4 |
Rooms
| Level | Type | Length | Width | Dimensions |
|---|---|---|---|---|
| Main Level | 3pc Bathroom | Measurements not available | ||
| Main Level | Bedroom | 12'10'' x 9'8'' | ||
| Main Level | Bedroom | 16'6'' x 11'0'' | ||
| Main Level | Living Room | 19'8'' x 11'0'' | ||
| Main Level | Dining Room | 8'9'' x 8'0'' | ||
| Main Level | Kitchen | 8'2'' x 10'8'' |
https://www.realtor.ca/real-estate/26817952/365-geneva-street-unit-902-st-catharines
