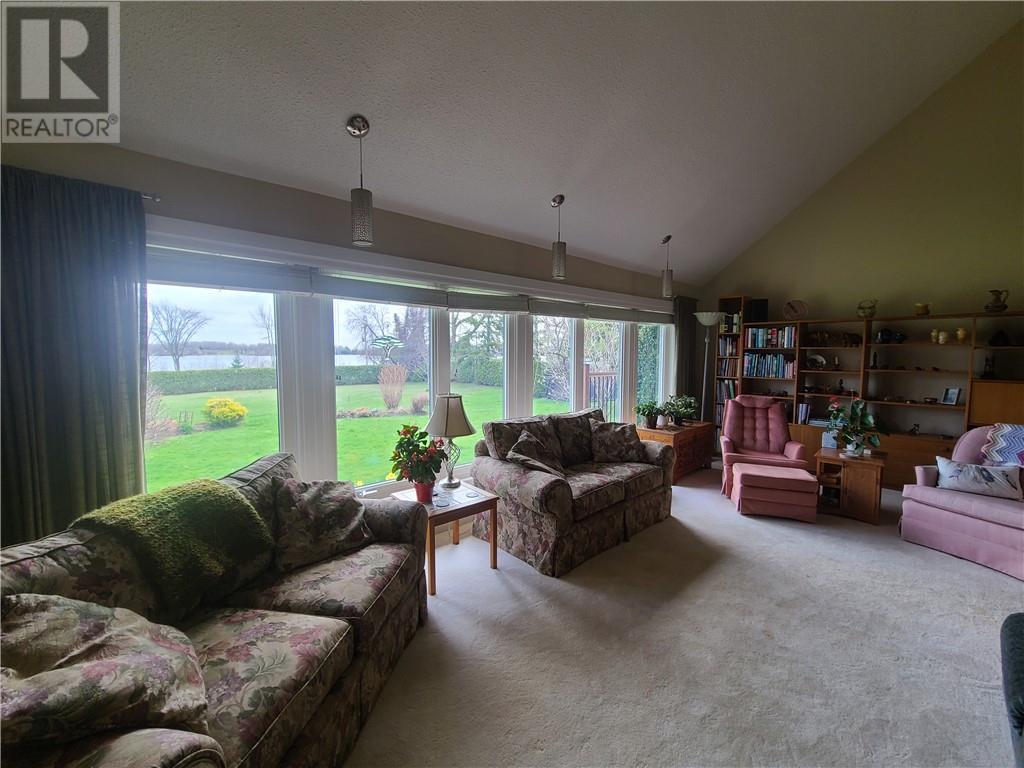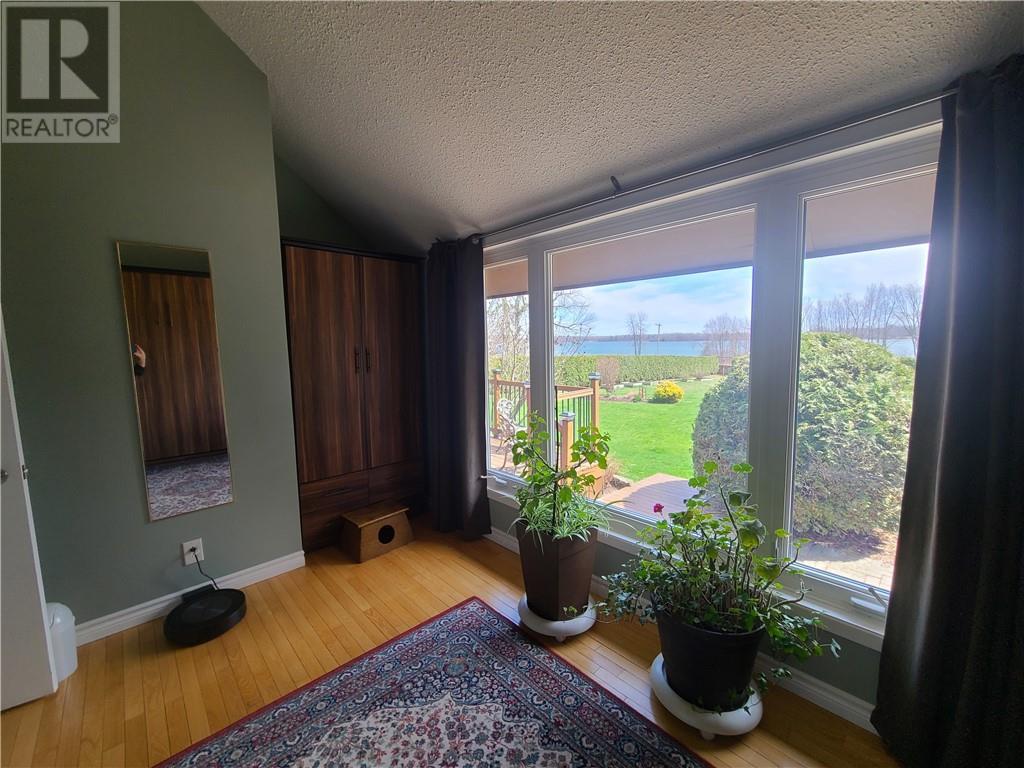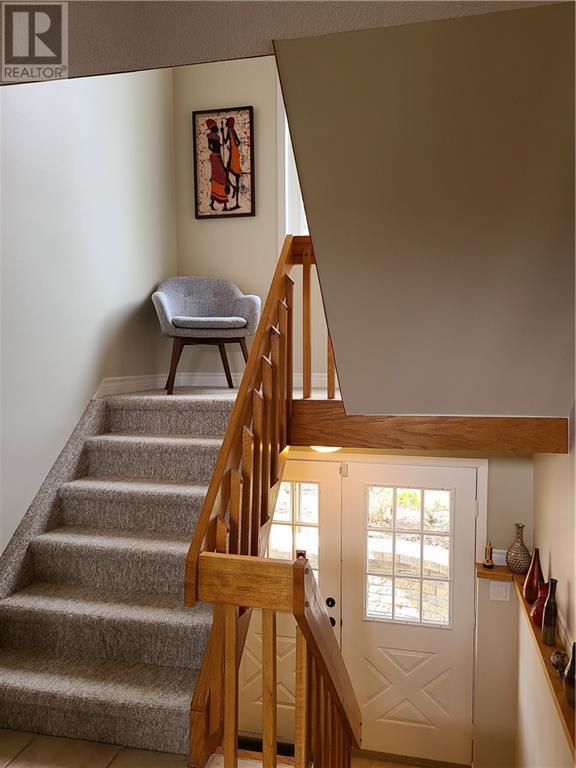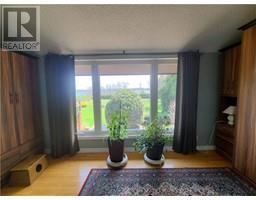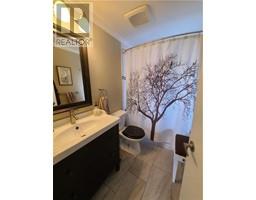3 Bedroom
2 Bathroom
Fireplace
Central Air Conditioning
Forced Air
Land / Yard Lined With Hedges, Landscaped
$690,000
Beautiful custom built home with southern exposure and picturesque views of the St Lawrence River. Large landscaped property (120' x 327') with surrounding decks, patios and brick walkways. Unique entrances and foyer accessible from the north and south side of the house. Seaway side was built originally as the front of the house. Large sunken living room with cathedral ceiling and six window view of St Lawrence. Open dining room. Warm inviting kitchen has loads of cupboards and counter space, and open to cozy family room with gas fireplace, eating area, and doors to private patio and deck. Main floor also includes bedroom/den, also with cathedral ceiling, 4-pc bathroom and laundry room. Upstairs has open landing, large bright master bedroom with double sink 4-pc ensuite and walk-in closet, and 2nd bedroom/office. Lower level has finished recreation, workshop, storage and utility rooms. Property near to Hoople Bay, Long Sault Parkway, family outdoor recreation, bike and walking trails. (id:47351)
Property Details
|
MLS® Number
|
1387017 |
|
Property Type
|
Single Family |
|
Neigbourhood
|
Ingleside |
|
AmenitiesNearBy
|
Recreation Nearby, Shopping, Water Nearby |
|
ParkingSpaceTotal
|
8 |
|
Structure
|
Deck, Patio(s) |
|
ViewType
|
River View |
Building
|
BathroomTotal
|
2 |
|
BedroomsAboveGround
|
3 |
|
BedroomsTotal
|
3 |
|
Appliances
|
Refrigerator, Dishwasher, Hood Fan, Microwave, Stove |
|
BasementDevelopment
|
Partially Finished |
|
BasementType
|
Full (partially Finished) |
|
ConstructedDate
|
1979 |
|
ConstructionStyleAttachment
|
Detached |
|
CoolingType
|
Central Air Conditioning |
|
ExteriorFinish
|
Wood |
|
FireplacePresent
|
Yes |
|
FireplaceTotal
|
1 |
|
FlooringType
|
Wall-to-wall Carpet, Hardwood, Ceramic |
|
FoundationType
|
Poured Concrete |
|
HeatingFuel
|
Natural Gas |
|
HeatingType
|
Forced Air |
|
StoriesTotal
|
2 |
|
SizeExterior
|
2700 Sqft |
|
Type
|
House |
|
UtilityWater
|
Municipal Water |
Parking
Land
|
Acreage
|
No |
|
LandAmenities
|
Recreation Nearby, Shopping, Water Nearby |
|
LandscapeFeatures
|
Land / Yard Lined With Hedges, Landscaped |
|
Sewer
|
Septic System |
|
SizeDepth
|
327 Ft |
|
SizeFrontage
|
120 Ft |
|
SizeIrregular
|
120 Ft X 327 Ft |
|
SizeTotalText
|
120 Ft X 327 Ft |
|
ZoningDescription
|
Residential |
Rooms
| Level |
Type |
Length |
Width |
Dimensions |
|
Second Level |
Primary Bedroom |
|
|
15'1" x 14'3" |
|
Second Level |
4pc Ensuite Bath |
|
|
7'11" x 7'9" |
|
Second Level |
Bedroom |
|
|
12'10" x 11'3" |
|
Lower Level |
Recreation Room |
|
|
19'6" x 11'0" |
|
Lower Level |
Workshop |
|
|
23'0" x 13'5" |
|
Lower Level |
Storage |
|
|
22'0" x 12'1" |
|
Lower Level |
Utility Room |
|
|
18'6" x 12'3" |
|
Main Level |
Living Room |
|
|
23'6" x 13'1" |
|
Main Level |
Dining Room |
|
|
13'4" x 11'7" |
|
Main Level |
Kitchen |
|
|
13'8" x 12'5" |
|
Main Level |
Family Room/fireplace |
|
|
18'10" x 11'4" |
|
Main Level |
Foyer |
|
|
13'10" x 7'10" |
|
Main Level |
Bedroom |
|
|
12'9" x 9'4" |
|
Main Level |
4pc Bathroom |
|
|
7'10" x 5'0" |
|
Main Level |
Laundry Room |
|
|
11'3" x 9'10" |
https://www.realtor.ca/real-estate/26802841/15220-colonial-drive-ingleside-ingleside





