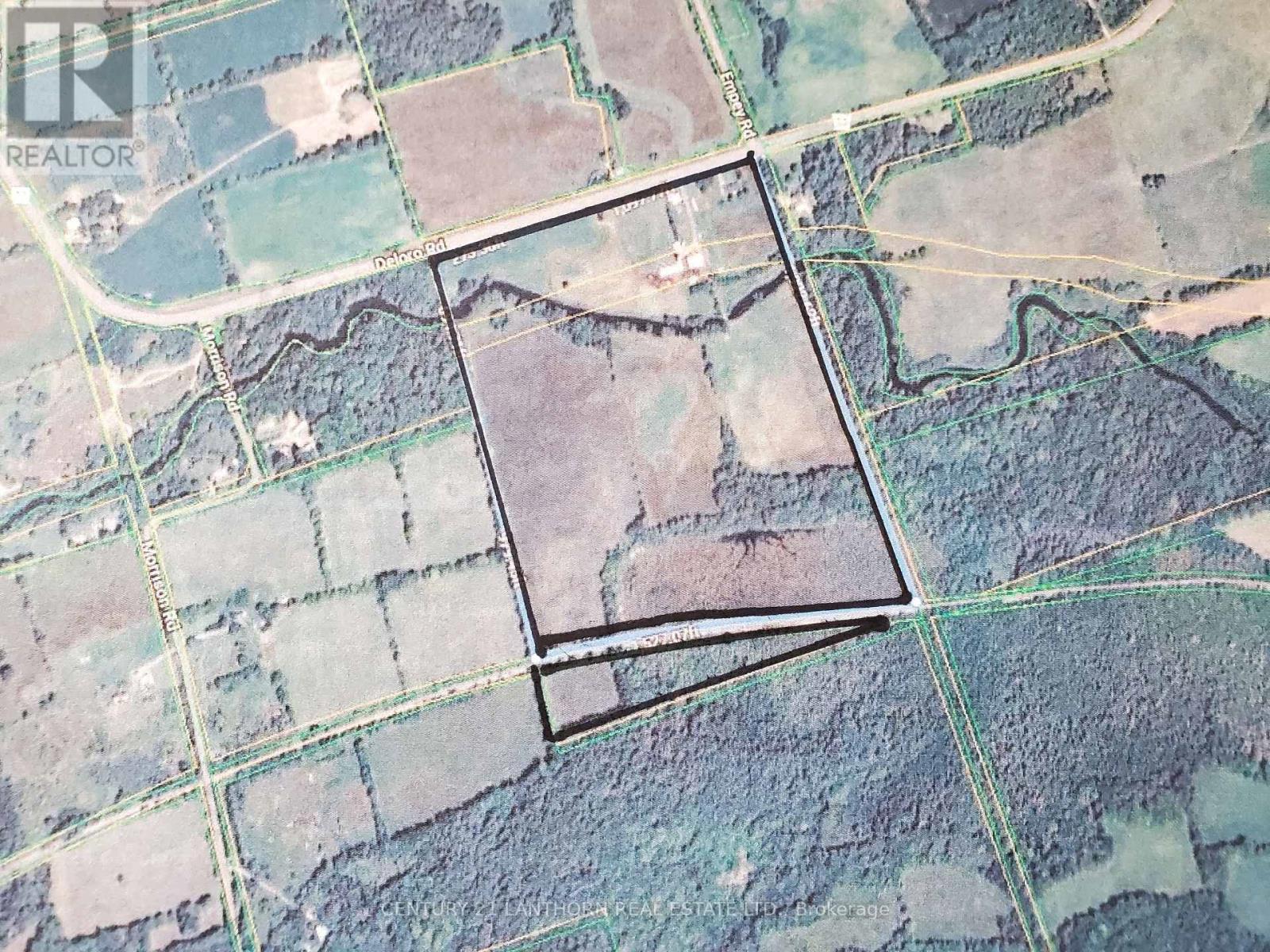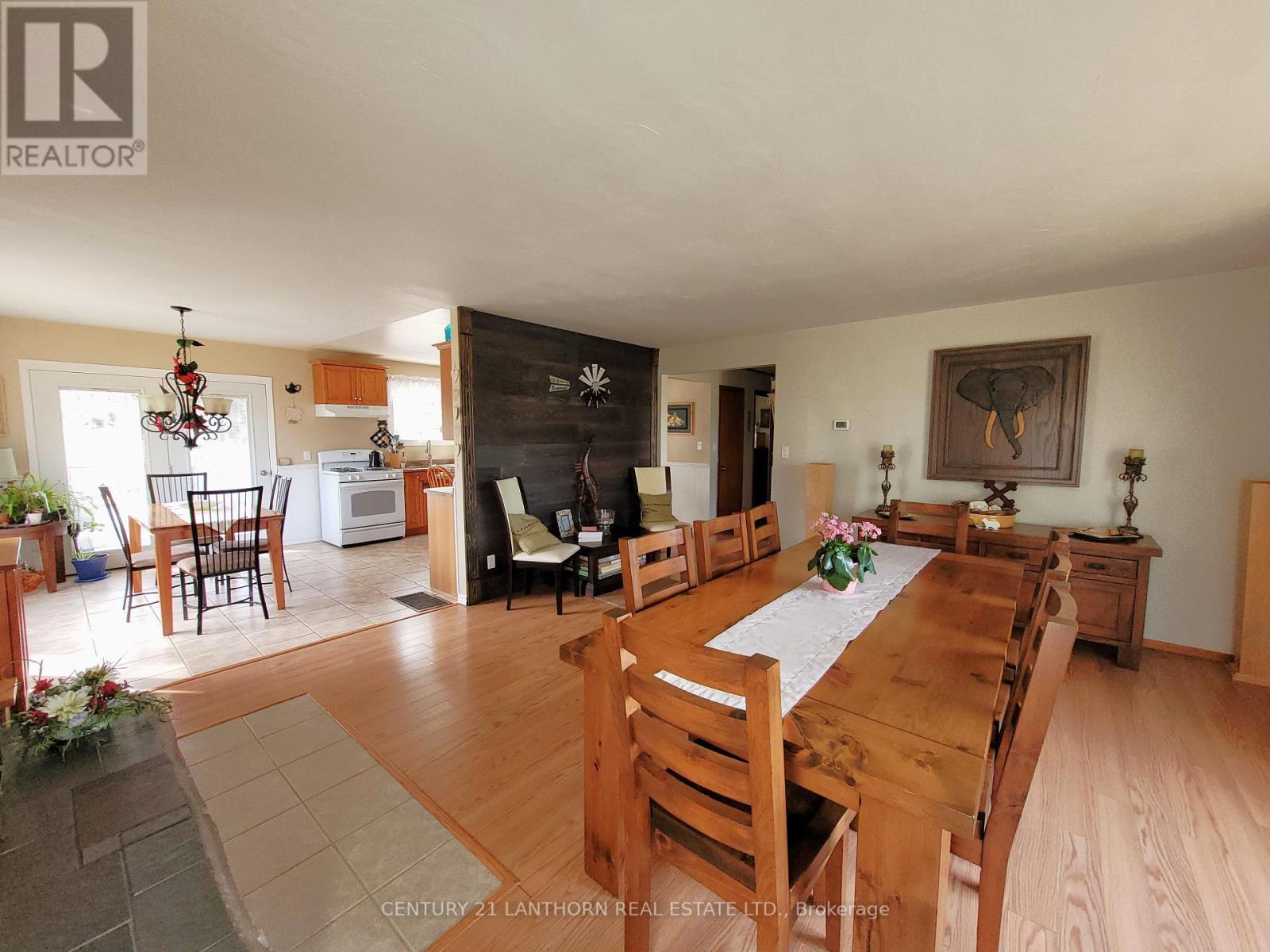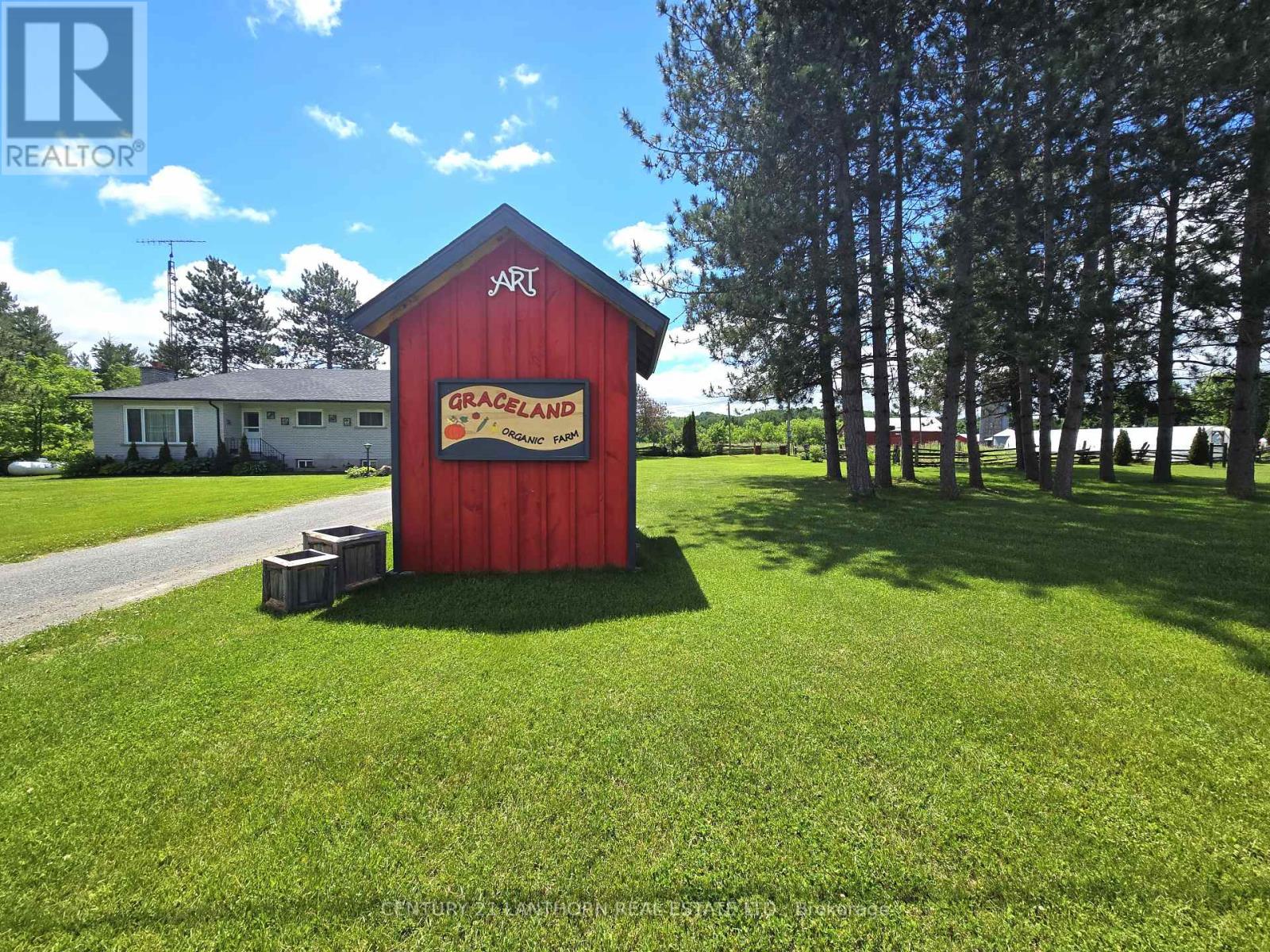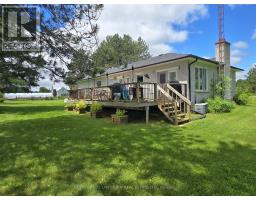3 Bedroom
2 Bathroom
Bungalow
Fireplace
Central Air Conditioning
Forced Air
Acreage
$1,500,000
LOVELY FARM / 2 HOMES / BARN / huge WOODWORKING SHOP / OUTBUILDINGS / approximately 160 ACRES of LAND/ RIVER runs through PROPERTY! Approximately 90 acres of the land is workable, balance in pasture and woods. ONE OF THE PRETTIEST RURAL PROPERTIES in ONTARIO. HOME #1; an impeccably kept bungalow. Main floor, large living room (currently used as dining space), spacious eat in kitchen with island, plenty of cupboard space, patio door access to huge deck for ease of outdoor entertaining. 3 bedrooms, 3 pc bath. Lower level, fabulous family room, bar area, laundry room 3 pc bathroom, storage pantry, cold cellar, side entry/mudroom from garage, lots of storage, spacious bonus room for home office or use as 4th bedroom. HOME #2; entry, large kitchen, living room, main floor 3 pc bath, upper level 2 bedrooms and 3 pc bath. Both homes have generator hookup capabilities. Bank barn currently set up for beef cattle, smaller barn for chickens, machine/hay shed, grain bin, silo and a heated carpentry/woodworking shop. TO PURCHASE THIS FARM WITH LESS LAND SEE MLS#X8227494. A gentle roll to this picturesque landscape with the meandering Moira River passing through is a peaceful spot to live full-time and actively farm or live and rent out land to area farmer or use as weekend/holiday retirement destination. A quality bridge links access to surrounding fields. Great area for recreation in all 4 seasons, easy access to the Hastings Heritage Trail at back of property, enjoy area wildlife. Minutes to the village of Madoc and amenities, Hwy #7, approximately 25 minutes to Belleville & 401. **** EXTRAS **** (Farm machinery, some woodshop equipment and cattle can be purchased). (id:47351)
Property Details
|
MLS® Number
|
X8226494 |
|
Property Type
|
Agriculture |
|
FarmType
|
Farm |
|
Features
|
Wooded Area, Rolling, Waterway, Open Space |
|
ParkingSpaceTotal
|
11 |
|
Structure
|
Deck, Barn, Drive Shed |
|
ViewType
|
River View |
Building
|
BathroomTotal
|
2 |
|
BedroomsAboveGround
|
3 |
|
BedroomsTotal
|
3 |
|
Appliances
|
Water Heater, Dishwasher, Dryer, Refrigerator, Two Stoves, Two Washers |
|
ArchitecturalStyle
|
Bungalow |
|
BasementDevelopment
|
Finished |
|
BasementType
|
N/a (finished) |
|
CoolingType
|
Central Air Conditioning |
|
ExteriorFinish
|
Brick |
|
FireplacePresent
|
Yes |
|
HeatingFuel
|
Propane |
|
HeatingType
|
Forced Air |
|
StoriesTotal
|
1 |
Parking
Land
|
Acreage
|
Yes |
|
Sewer
|
Septic System |
|
SizeFrontage
|
160 M |
|
SizeIrregular
|
160 Acre |
|
SizeTotalText
|
160 Acre|100+ Acres |
|
ZoningDescription
|
Ru & Ep |
Rooms
| Level |
Type |
Length |
Width |
Dimensions |
|
Lower Level |
Bathroom |
3.88 m |
2.76 m |
3.88 m x 2.76 m |
|
Lower Level |
Laundry Room |
3.54 m |
2.8 m |
3.54 m x 2.8 m |
|
Lower Level |
Mud Room |
3.74 m |
1.81 m |
3.74 m x 1.81 m |
|
Lower Level |
Family Room |
6.3 m |
5.79 m |
6.3 m x 5.79 m |
|
Lower Level |
Bedroom |
4.52 m |
3.37 m |
4.52 m x 3.37 m |
|
Main Level |
Living Room |
5.6 m |
5.42 m |
5.6 m x 5.42 m |
|
Main Level |
Dining Room |
3.6 m |
3.23 m |
3.6 m x 3.23 m |
|
Main Level |
Kitchen |
3.77 m |
3.72 m |
3.77 m x 3.72 m |
|
Main Level |
Primary Bedroom |
3.45 m |
3.19 m |
3.45 m x 3.19 m |
|
Main Level |
Bedroom |
2.83 m |
2.91 m |
2.83 m x 2.91 m |
|
Main Level |
Bedroom |
2.84 m |
2.78 m |
2.84 m x 2.78 m |
|
Main Level |
Bathroom |
3.7 m |
1.72 m |
3.7 m x 1.72 m |
https://www.realtor.ca/real-estate/26739894/2830-deloro-road-madoc
















































































