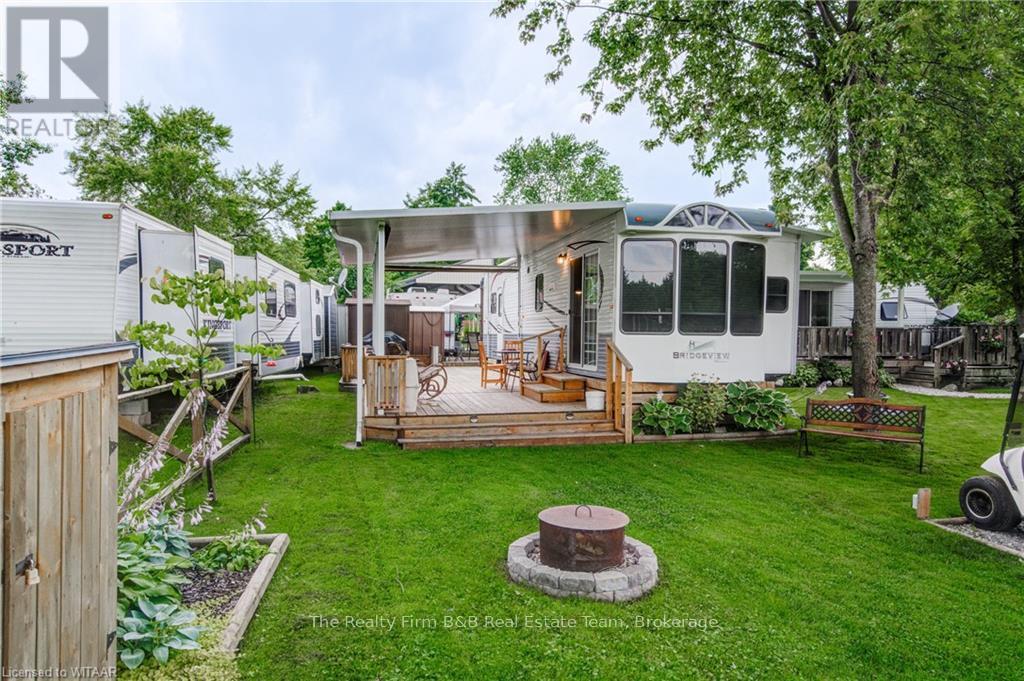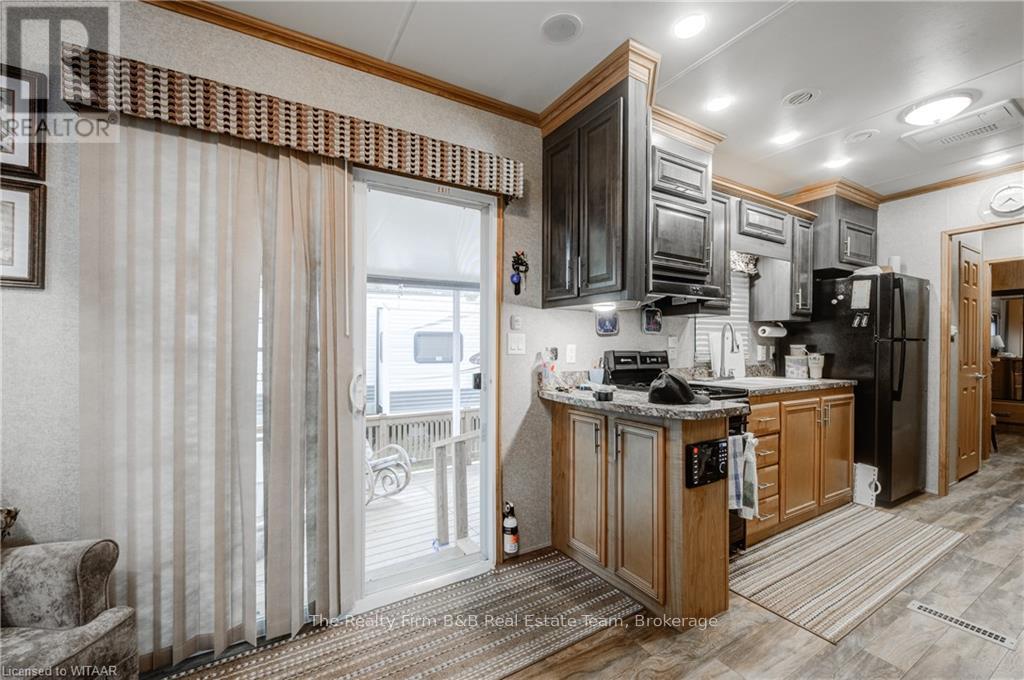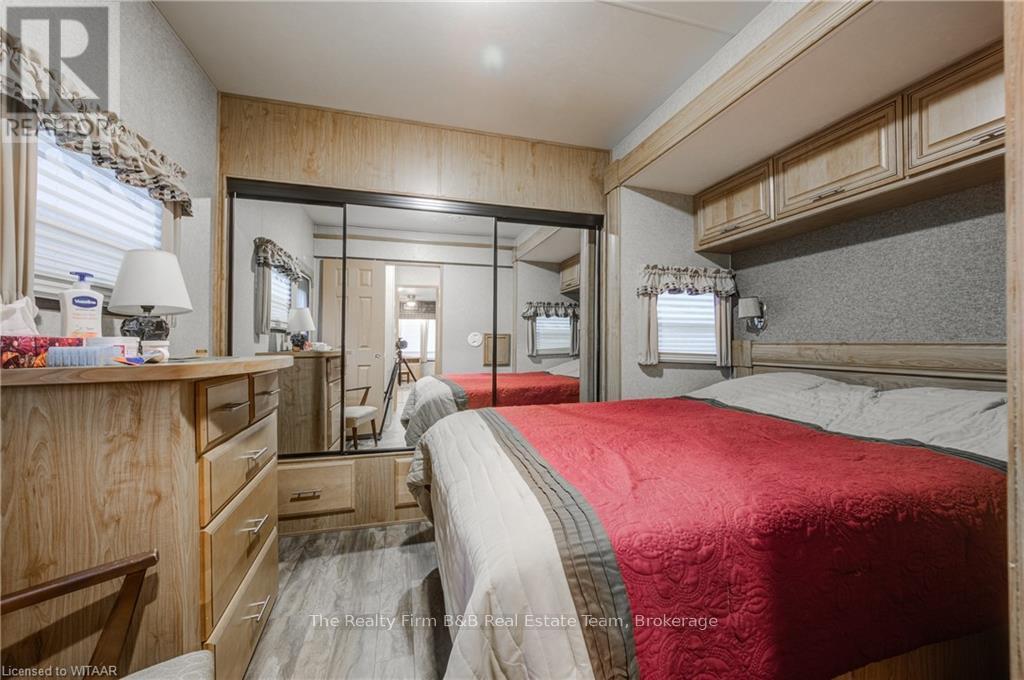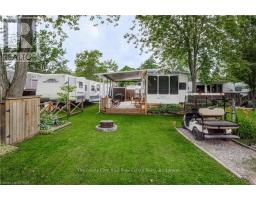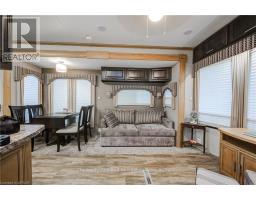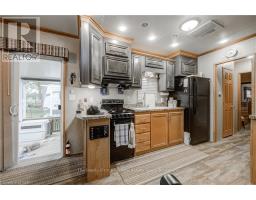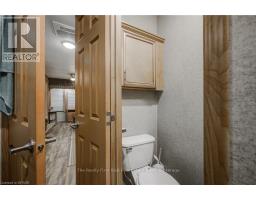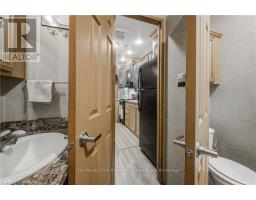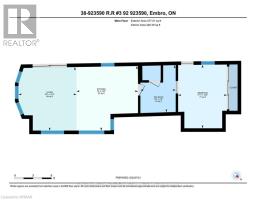1 Bedroom
1 Bathroom
Central Air Conditioning
Forced Air
$69,000
Welcome to unit # 38, at Happy Hills Resort in the 5 month seasonal section! Happy Hills Resort has so much to offer from heated family swimming pool, heated adults only pool, children?s splash pad, trails, children?s crafts / activities, hayrides, animal farm, 16-Hole Mini Putt Golf Course, 9-Hole Golf Course, driving range, soccer field, multiple playgrounds, bocce ball, bicycle and skateboard activity centre, tennis court, pickleball court, volleyball court, basketball court, shuffleboard, ball hockey/inline skating court, horseshoe pits, BMX bike track, electric R.C. car track and jumping pillows. This 2018 Bridgeview HL Enterprise offers a spacious living room with pull out couch, modern eat-in kitchen with appliances. The 3 peice bathroom offers a stand up spacious shower. The bedroom has a queen size bed and large closet with rear exit door to the wood deck. Outside you will find a 38? Deck with 20?x13? Hard Awning and 15? Roll Out Awning, storage shed, wooden wood shed, great size grass area for family games and bonfires. Inclusions: Inside Furniture & Appliances (stove, fridge, microwave) / Wooden Woodshed / Storage Shed with Some Shelving / Gardening Tools (id:47351)
Property Details
|
MLS® Number
|
X10744811 |
|
Property Type
|
Single Family |
|
Parking Space Total
|
1 |
Building
|
Bathroom Total
|
1 |
|
Bedrooms Above Ground
|
1 |
|
Bedrooms Total
|
1 |
|
Age
|
0 To 5 Years |
|
Appliances
|
Furniture, Microwave, Storage Shed, Stove, Refrigerator |
|
Cooling Type
|
Central Air Conditioning |
|
Exterior Finish
|
Aluminum Siding |
|
Foundation Type
|
Unknown |
|
Heating Fuel
|
Propane |
|
Heating Type
|
Forced Air |
|
Type
|
Mobile Home |
|
Utility Water
|
Community Water System |
Parking
Land
|
Access Type
|
Private Road |
|
Acreage
|
No |
|
Sewer
|
Septic System |
|
Size Total Text
|
Under 1/2 Acre |
|
Zoning Description
|
Os2a2-3 Rec-6 Rec-7 |
Rooms
| Level |
Type |
Length |
Width |
Dimensions |
|
Main Level |
Living Room |
2.87 m |
3.15 m |
2.87 m x 3.15 m |
|
Main Level |
Other |
3.05 m |
3.2 m |
3.05 m x 3.2 m |
|
Main Level |
Bedroom |
2.41 m |
3.15 m |
2.41 m x 3.15 m |
|
Main Level |
Bathroom |
1.75 m |
2.34 m |
1.75 m x 2.34 m |
https://www.realtor.ca/real-estate/26688131/38-923590-road-92-rr3-road-zorra
