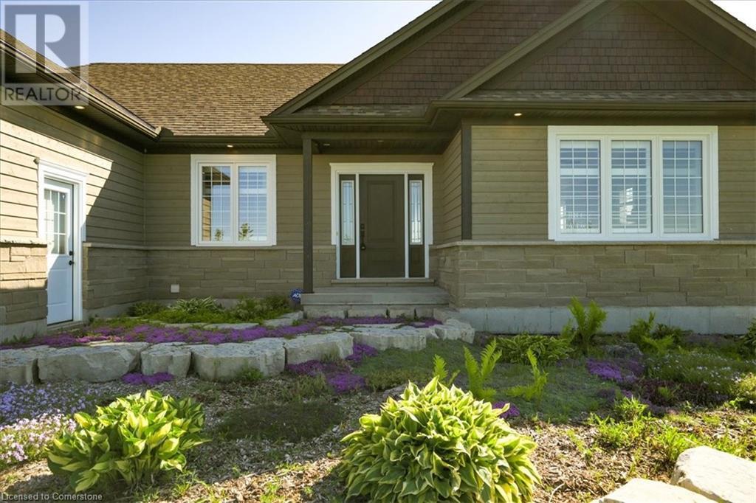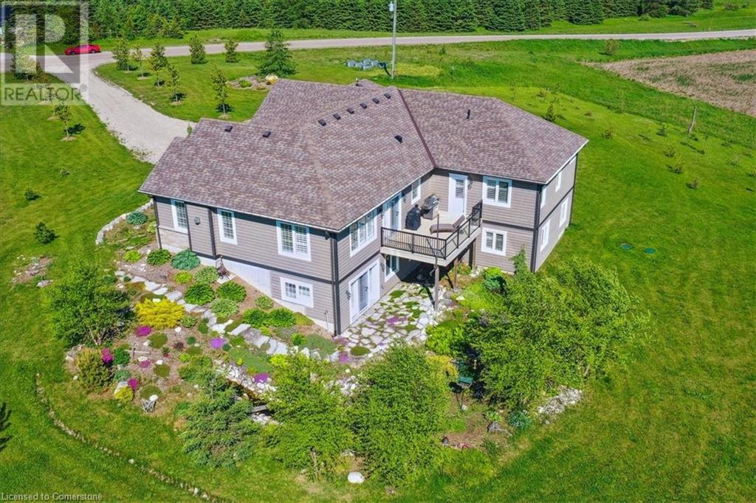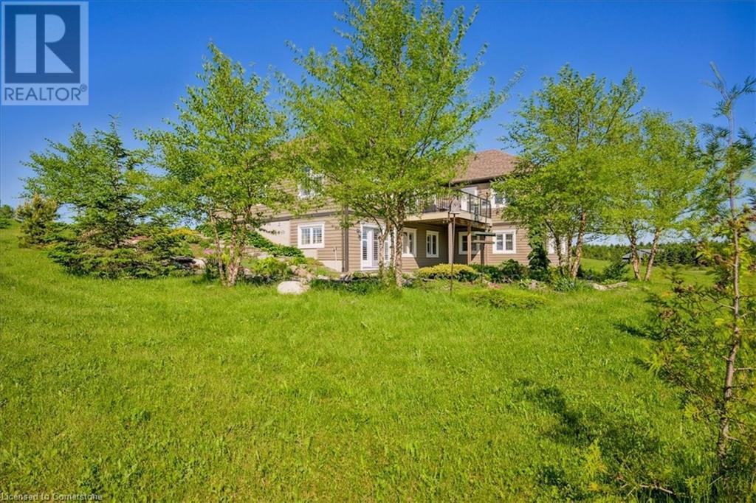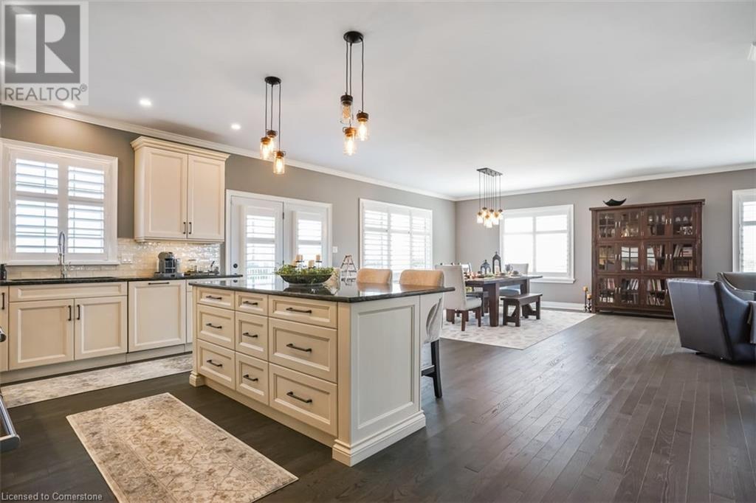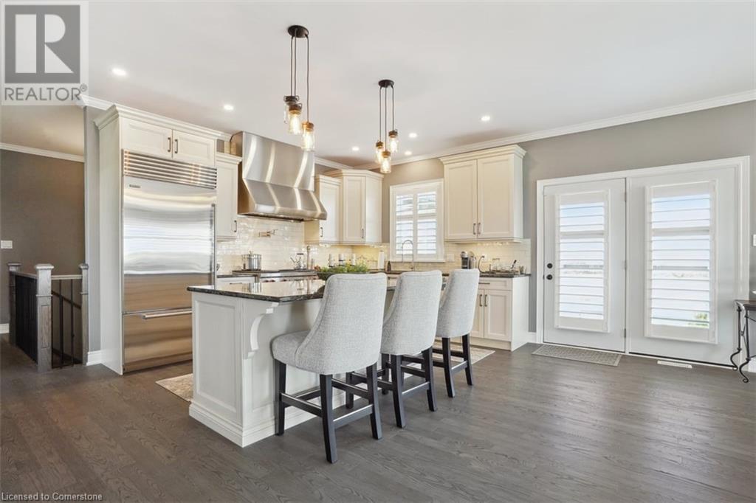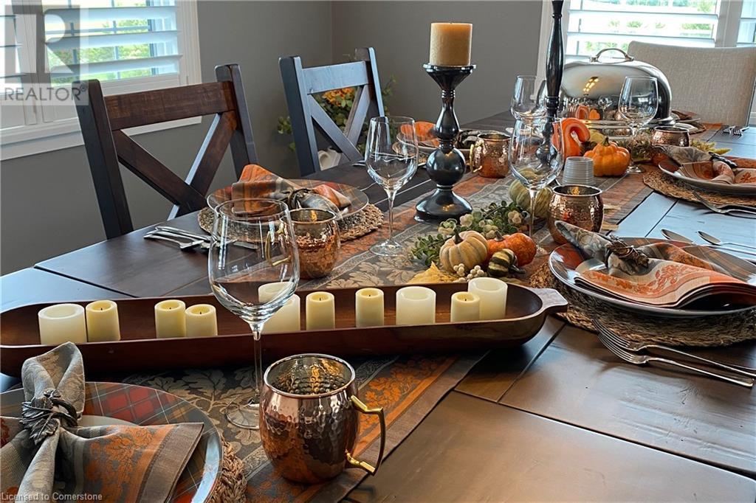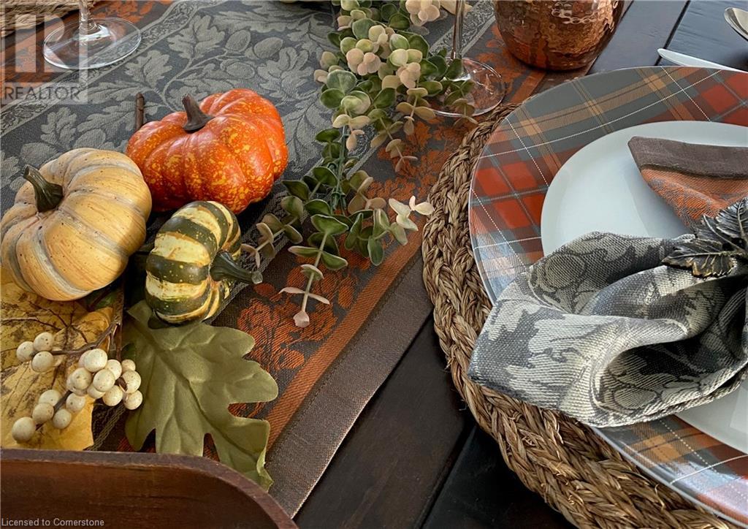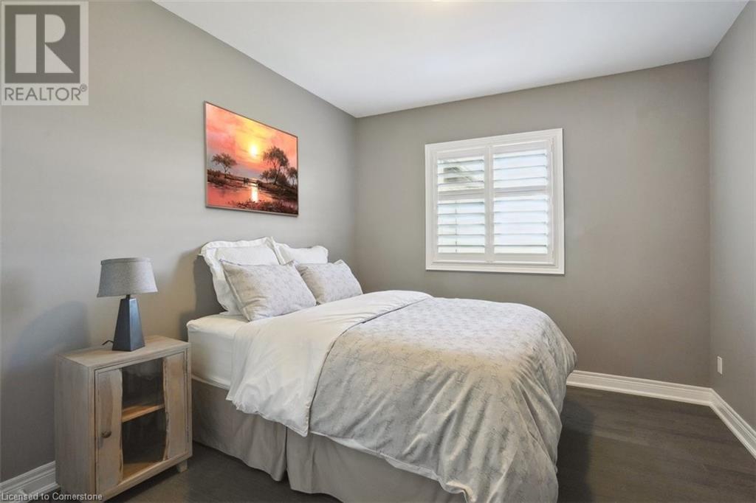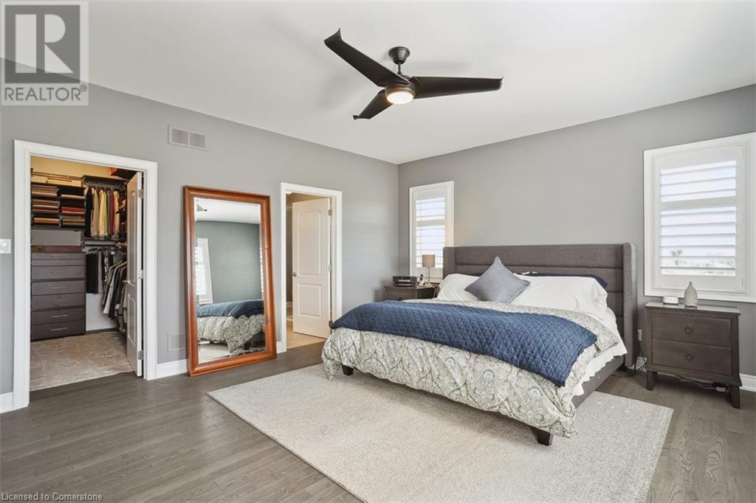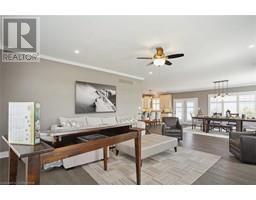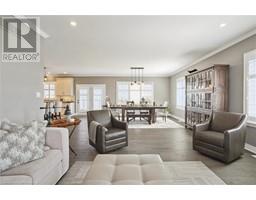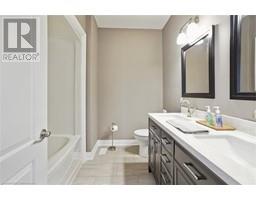4 Bedroom
3 Bathroom
3787 sqft
Bungalow
Fireplace
Central Air Conditioning
In Floor Heating, Forced Air
Acreage
Landscaped
$2,099,000
Your New Country Home is a Spectacular Open Concept Bungalow On Over 3 Professionally Landscaped Acres. Executive Chef Kitchen that Includes A 48 Dual Fuel Wolf Range w/matching Wolf Pro Range Hood. A 36 Sub-Zero Fridge, Integrated Kitchen Aid Dishwasher. The Solid Maple Kitchen Cabinetry Is Finished With A Cambria Quartz Counter Top. The Oversize Dining Room Space Has A Walk-Out To Sun Deck/Bbq Area. Open Concept To The Living Room Where The Center Piece Is A Stone Surround Wood Mantle Gas Fireplace. Large Windows Come Complete With 4 1/2' Wide Eclipse Shutters Throughout The Entire Home. Primary Ensuite Has Heated Tile Floors, Heated Towel Bar & A Large Walk-In Closet. Plus, A Walkout To Sun Deck. The Main Floor Has 3.25 Ash Hardwood Throughout. The Finished Basement Has Radiant In Floor Heating Throughout. A Lrg 4th Bedroom (In-Law Space) & Large Office. The Exercise Room Has Quick Fit Interlocking Rubber Gym Tile And Has walkout to ground level. (id:47351)
Property Details
|
MLS® Number
|
40556559 |
|
Property Type
|
Single Family |
|
CommunityFeatures
|
Quiet Area |
|
EquipmentType
|
Propane Tank |
|
Features
|
Country Residential, Sump Pump, Automatic Garage Door Opener, In-law Suite |
|
ParkingSpaceTotal
|
13 |
|
RentalEquipmentType
|
Propane Tank |
|
ViewType
|
View (panoramic) |
Building
|
BathroomTotal
|
3 |
|
BedroomsAboveGround
|
3 |
|
BedroomsBelowGround
|
1 |
|
BedroomsTotal
|
4 |
|
Appliances
|
Dishwasher, Dryer, Refrigerator, Water Softener, Washer, Gas Stove(s), Hood Fan, Garage Door Opener |
|
ArchitecturalStyle
|
Bungalow |
|
BasementDevelopment
|
Finished |
|
BasementType
|
Full (finished) |
|
ConstructedDate
|
2016 |
|
ConstructionMaterial
|
Wood Frame |
|
ConstructionStyleAttachment
|
Detached |
|
CoolingType
|
Central Air Conditioning |
|
ExteriorFinish
|
Stone, Wood |
|
FireplacePresent
|
Yes |
|
FireplaceTotal
|
1 |
|
Fixture
|
Ceiling Fans |
|
HeatingFuel
|
Propane |
|
HeatingType
|
In Floor Heating, Forced Air |
|
StoriesTotal
|
1 |
|
SizeInterior
|
3787 Sqft |
|
Type
|
House |
|
UtilityWater
|
Drilled Well |
Parking
Land
|
Acreage
|
Yes |
|
LandscapeFeatures
|
Landscaped |
|
Sewer
|
Septic System |
|
SizeDepth
|
427 Ft |
|
SizeFrontage
|
328 Ft |
|
SizeTotalText
|
2 - 4.99 Acres |
|
ZoningDescription
|
Ru-17 |
Rooms
| Level |
Type |
Length |
Width |
Dimensions |
|
Basement |
3pc Bathroom |
|
|
12'5'' x 6'2'' |
|
Basement |
Exercise Room |
|
|
37'0'' x 34'7'' |
|
Basement |
Office |
|
|
25'8'' x 12'7'' |
|
Basement |
Bedroom |
|
|
18'8'' x 12'1'' |
|
Main Level |
4pc Bathroom |
|
|
10'7'' x 9'7'' |
|
Main Level |
5pc Bathroom |
|
|
8'11'' x 8'8'' |
|
Main Level |
Laundry Room |
|
|
9'1'' x 8'4'' |
|
Main Level |
Bedroom |
|
|
14'2'' x 10'7'' |
|
Main Level |
Bedroom |
|
|
14'2'' x 10'11'' |
|
Main Level |
Primary Bedroom |
|
|
16'11'' x 14'11'' |
|
Main Level |
Kitchen |
|
|
17'3'' x 13'0'' |
|
Main Level |
Dining Room |
|
|
14'5'' x 11'6'' |
|
Main Level |
Living Room |
|
|
23'7'' x 16'2'' |
https://www.realtor.ca/real-estate/26685822/434555-4th-line-amaranth


