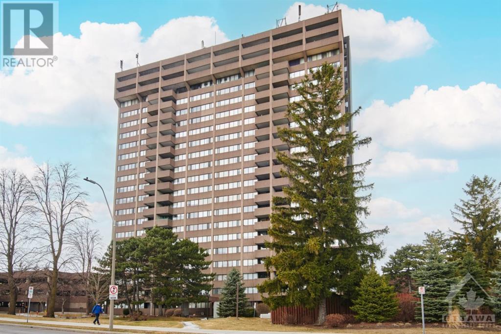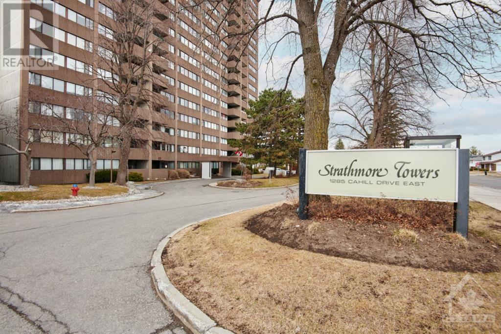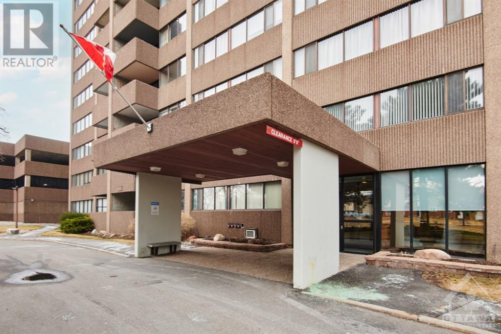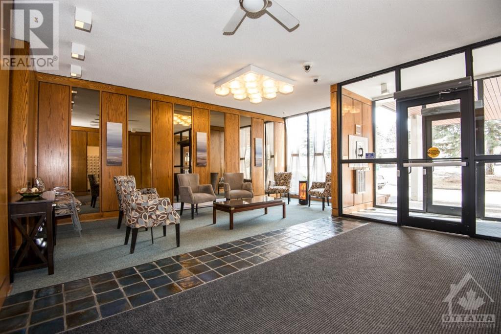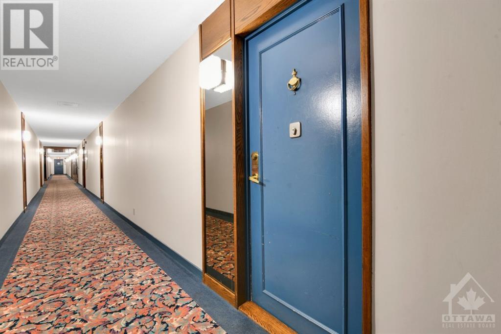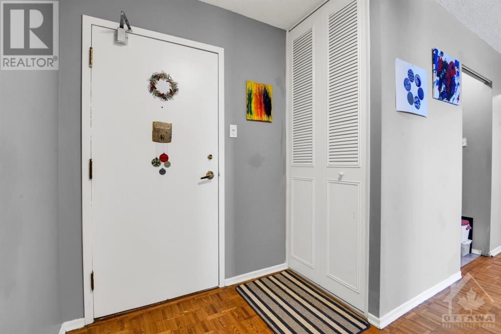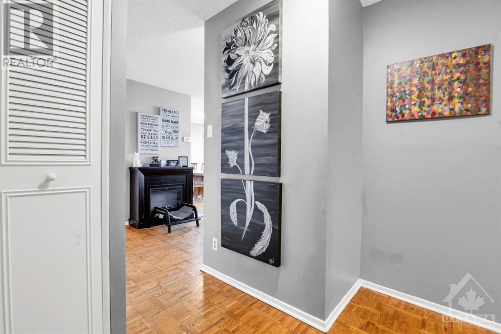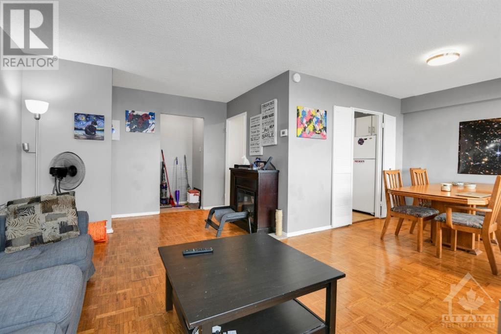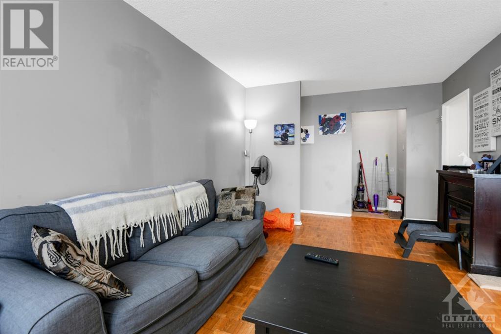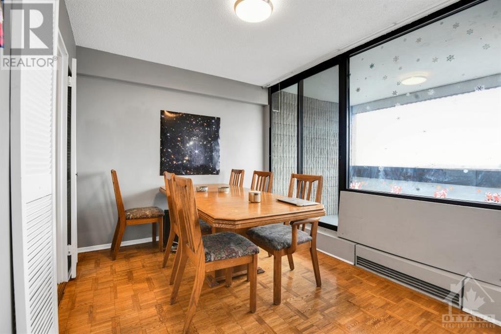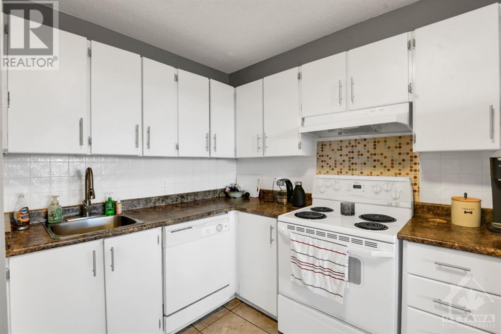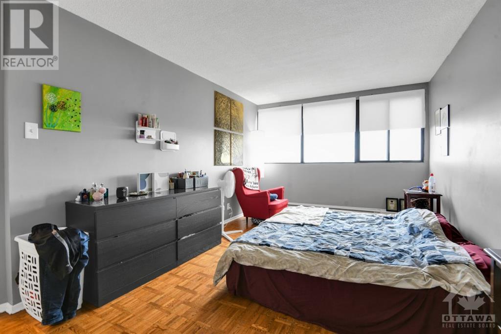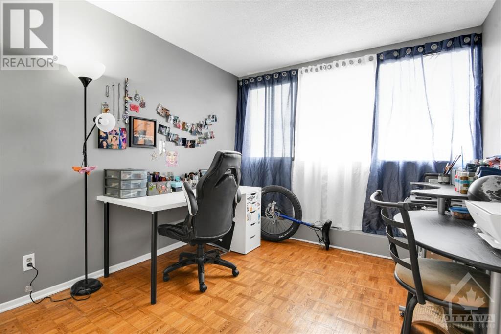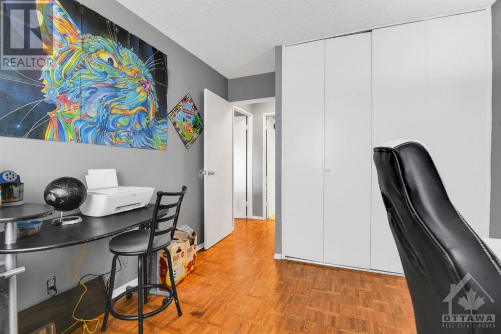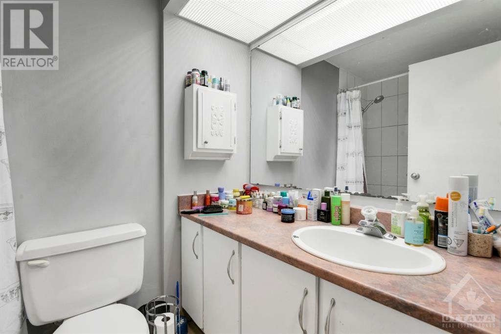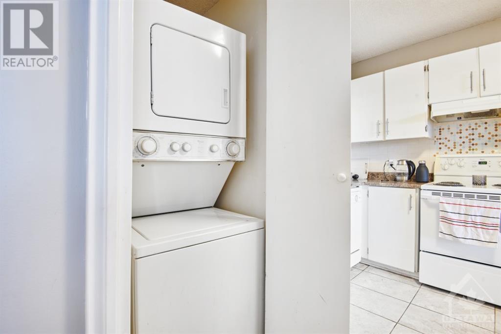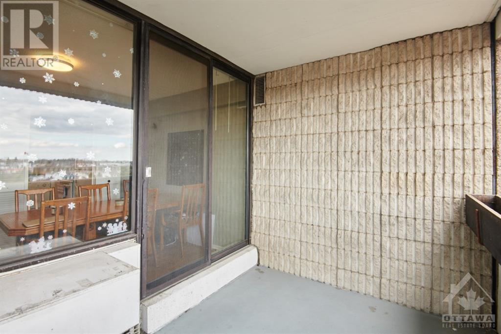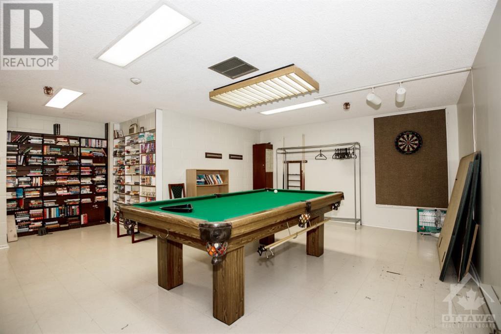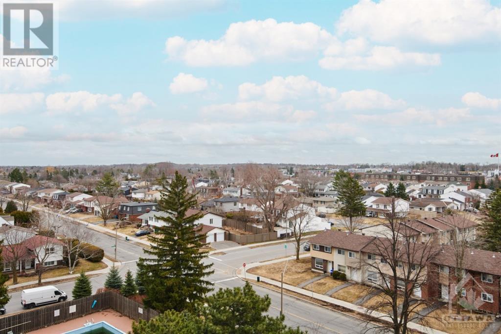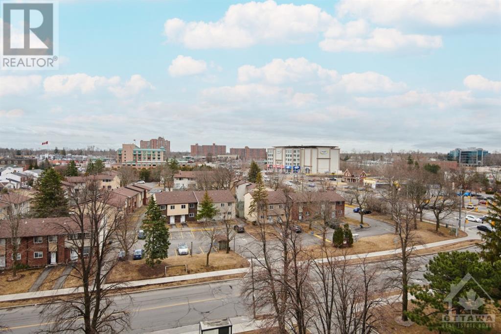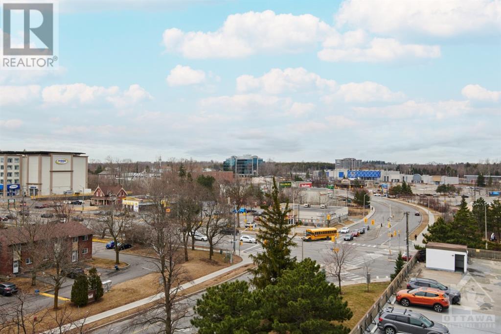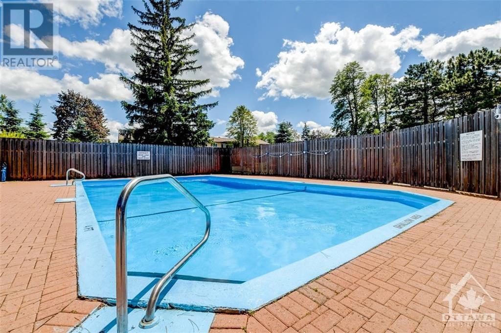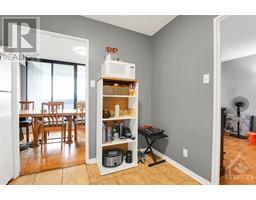$299,000Maintenance, Property Management, Caretaker, Heat, Electricity, Water, Recreation Facilities
$735.75 Monthly
Maintenance, Property Management, Caretaker, Heat, Electricity, Water, Recreation Facilities
$735.75 MonthlyWelcome to the Strathmore Towers. A wonderful Condo building in a great location. This 2 bedroom and 1 bathroom condo features spacious living room and dining room with plenty of light and a private balcony perfect to enjoy your morning coffee with a view and a kitchen with washer/dryer close by. Bedrooms and main bathroom are on the opposite side of the unit, separate and away from main living area. The building itself is quiet and offers many amenities such as a pool table, a library, outdoor swimming pool, a party room that is great for hosting events, guest suites, a woodworking shop and saunas. This unit also comes with its own locker and indoor parking in the garage! Pets are allowed with restrictions. A wonderful location close to all amenities South Keys have to offer such as shopping ,schools ,churches and much more. Close to Hunt Club Road, Alta Vista and Mooneys Bay. (id:47351)
Property Details
| MLS® Number | 1382818 |
| Property Type | Single Family |
| Neigbourhood | South Keys |
| AmenitiesNearBy | Public Transit, Recreation Nearby, Shopping |
| CommunityFeatures | Recreational Facilities, Pets Allowed With Restrictions |
| Features | Balcony |
| ParkingSpaceTotal | 1 |
| PoolType | Outdoor Pool |
Building
| BathroomTotal | 1 |
| BedroomsAboveGround | 2 |
| BedroomsTotal | 2 |
| Amenities | Party Room, Sauna, Storage - Locker, Laundry - In Suite |
| Appliances | Refrigerator, Dishwasher, Dryer, Stove, Washer |
| BasementDevelopment | Not Applicable |
| BasementType | None (not Applicable) |
| ConstructedDate | 1975 |
| CoolingType | Central Air Conditioning |
| ExteriorFinish | Brick |
| FlooringType | Hardwood, Tile, Vinyl |
| FoundationType | Poured Concrete |
| HeatingFuel | Electric |
| HeatingType | Heat Pump |
| StoriesTotal | 1 |
| Type | Apartment |
| UtilityWater | Municipal Water |
Parking
| Underground |
Land
| Acreage | No |
| LandAmenities | Public Transit, Recreation Nearby, Shopping |
| Sewer | Municipal Sewage System |
| ZoningDescription | R5b H(63) |
Rooms
| Level | Type | Length | Width | Dimensions |
|---|---|---|---|---|
| Main Level | Living Room | 10'9" x 15'0" | ||
| Main Level | Dining Room | 8'9" x 10'0" | ||
| Main Level | Kitchen | 9'9" x 10'5" | ||
| Main Level | Primary Bedroom | 10'6" x 14'8" | ||
| Main Level | Bedroom | 9'7" x 11'9" | ||
| Main Level | Full Bathroom | 5'0" x 7'8" |
https://www.realtor.ca/real-estate/26676083/1285-cahill-drive-unit801-ottawa-south-keys
