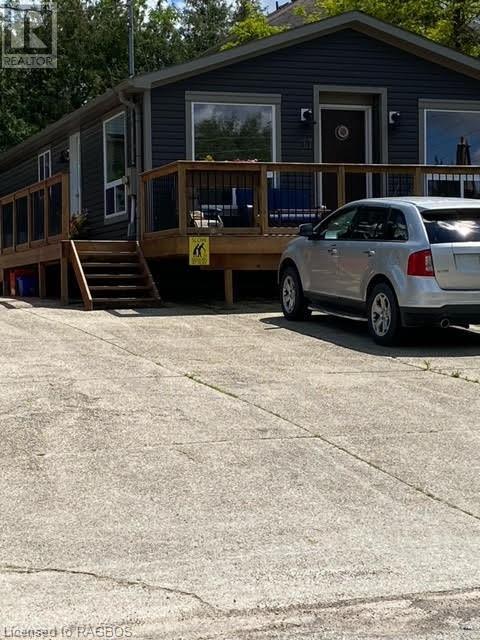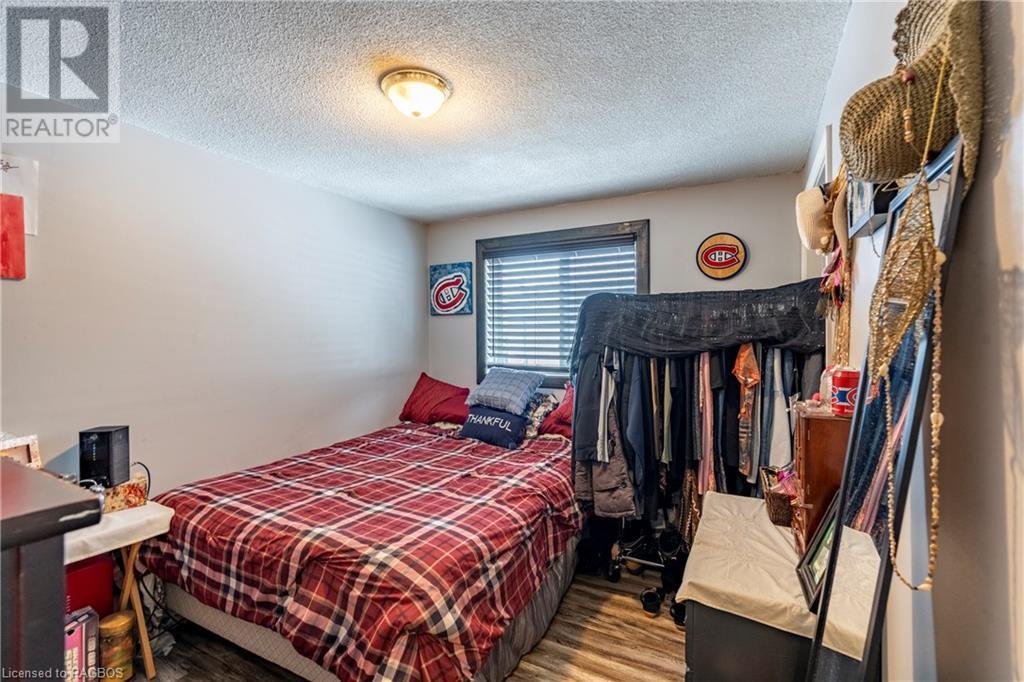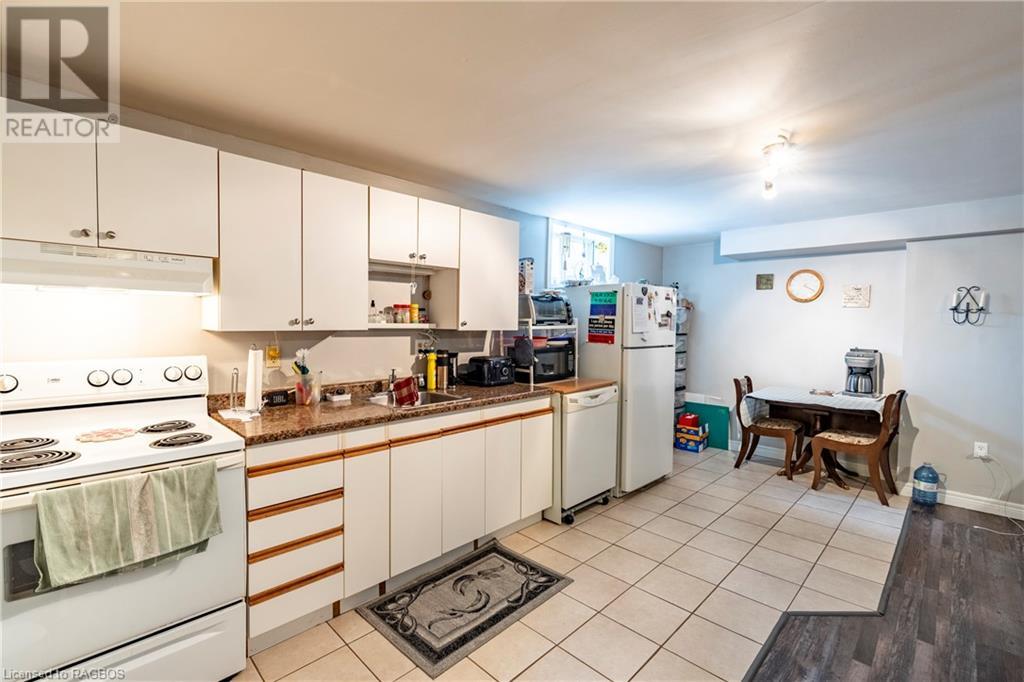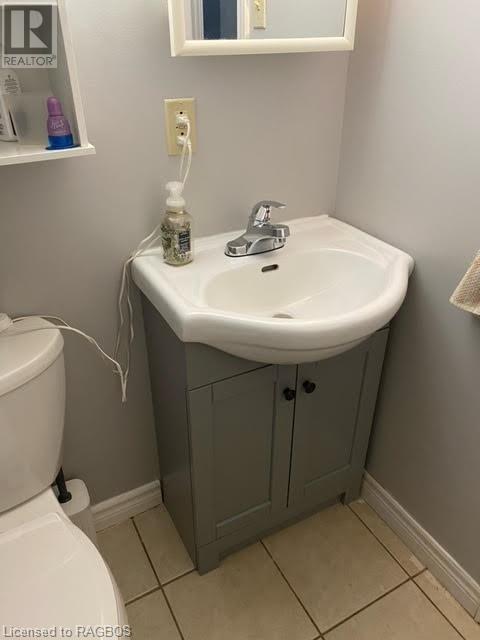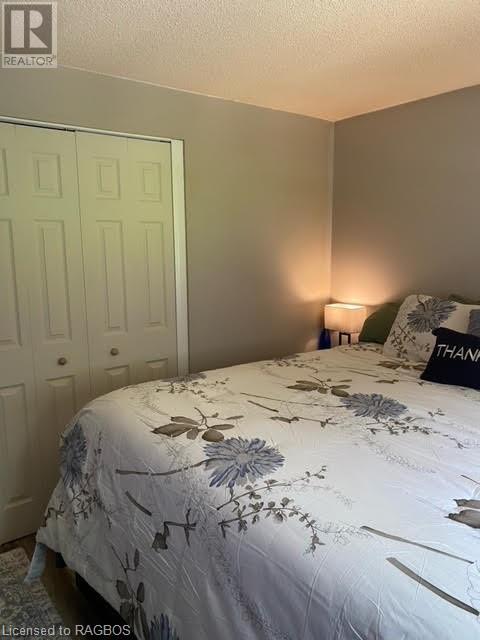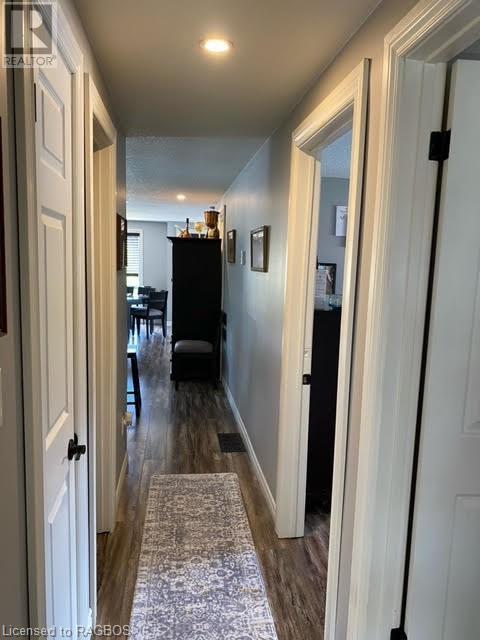5 Bedroom
2 Bathroom
1056 sqft
Bungalow
Central Air Conditioning
Forced Air
$899,000
Literally within steps of historic Mill Street in downtown Elora. This unique property is well suited for multi generational living or a weekend retreat. The open concept main floor hosts 3 bedrooms 1 bath with the luxury of a 2 bedroom 1 bath in-law suite. The outside offers the perfect place for entertaining with a large deck in the front along with a backyard pavilion. Including a detached heated garage / workshop with ample parking on a concrete driveway. This home has so much to offer, in such an incredibly sought after area. Separate entrance to in-law suite. Both floors have separate laundry. Floor space is approximately 2000 sq. ft. total. New A/C unit, water heater and water softener. (id:47351)
Property Details
|
MLS® Number
|
40556592 |
|
Property Type
|
Single Family |
|
AmenitiesNearBy
|
Playground, Schools, Shopping |
|
CommunityFeatures
|
School Bus |
|
Features
|
Gazebo, In-law Suite |
|
ParkingSpaceTotal
|
6 |
Building
|
BathroomTotal
|
2 |
|
BedroomsAboveGround
|
3 |
|
BedroomsBelowGround
|
2 |
|
BedroomsTotal
|
5 |
|
Appliances
|
Dishwasher, Dryer, Refrigerator, Stove, Water Softener, Washer |
|
ArchitecturalStyle
|
Bungalow |
|
BasementDevelopment
|
Finished |
|
BasementType
|
Full (finished) |
|
ConstructionStyleAttachment
|
Detached |
|
CoolingType
|
Central Air Conditioning |
|
ExteriorFinish
|
Concrete |
|
FoundationType
|
Poured Concrete |
|
HeatingFuel
|
Natural Gas |
|
HeatingType
|
Forced Air |
|
StoriesTotal
|
1 |
|
SizeInterior
|
1056 Sqft |
|
Type
|
House |
|
UtilityWater
|
Municipal Water |
Parking
Land
|
Acreage
|
No |
|
LandAmenities
|
Playground, Schools, Shopping |
|
Sewer
|
Municipal Sewage System |
|
SizeDepth
|
129 Ft |
|
SizeFrontage
|
54 Ft |
|
SizeTotalText
|
Under 1/2 Acre |
|
ZoningDescription
|
R1a |
Rooms
| Level |
Type |
Length |
Width |
Dimensions |
|
Basement |
Bedroom |
|
|
11'10'' x 10'10'' |
|
Basement |
4pc Bathroom |
|
|
Measurements not available |
|
Basement |
Other |
|
|
Measurements not available |
|
Basement |
Laundry Room |
|
|
7'0'' x 6'3'' |
|
Basement |
Bedroom |
|
|
10'0'' x 11'0'' |
|
Basement |
Other |
|
|
11'10'' x 10'10'' |
|
Basement |
Kitchen |
|
|
16'0'' x 6'6'' |
|
Basement |
Living Room |
|
|
16'1'' x 11'2'' |
|
Main Level |
Bedroom |
|
|
11'0'' x 9'5'' |
|
Main Level |
Bedroom |
|
|
11'4'' x 8'10'' |
|
Main Level |
4pc Bathroom |
|
|
Measurements not available |
|
Main Level |
Primary Bedroom |
|
|
11'4'' x 9'10'' |
|
Main Level |
Kitchen |
|
|
15'4'' x 8'0'' |
|
Main Level |
Dining Room |
|
|
9'11'' x 9'0'' |
|
Main Level |
Living Room |
|
|
14'2'' x 11'5'' |
https://www.realtor.ca/real-estate/26658144/17-carlton-place-elora

