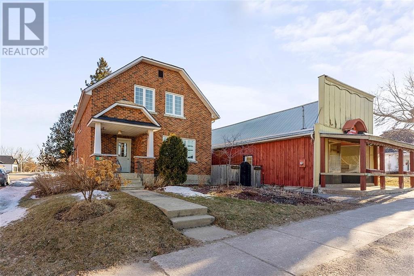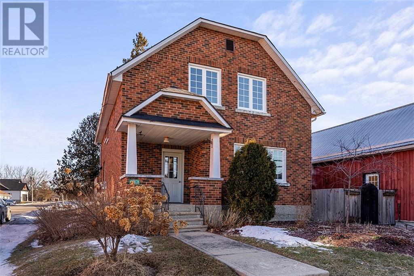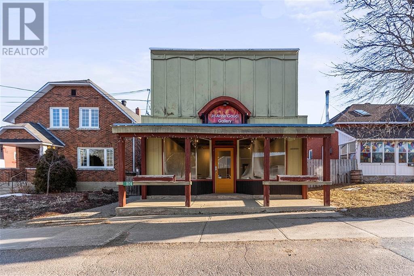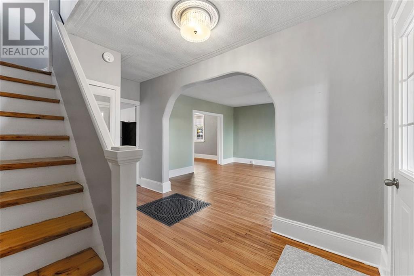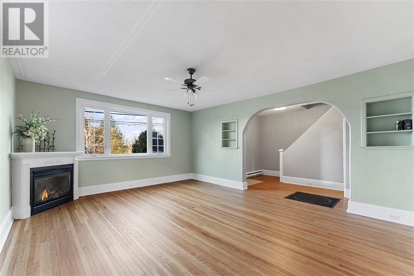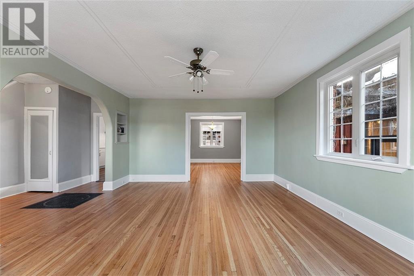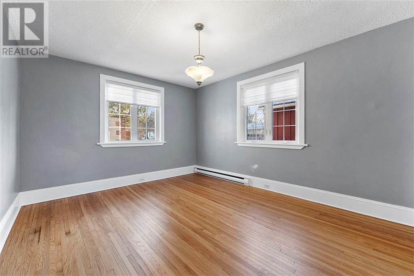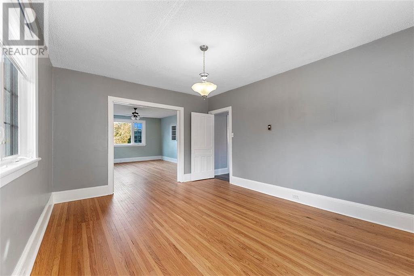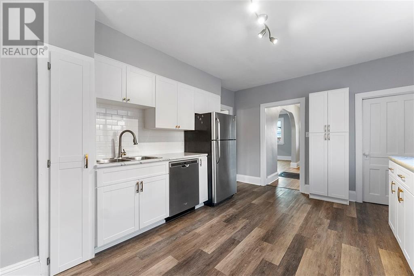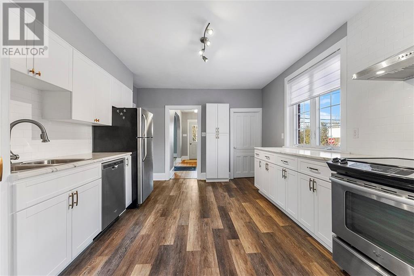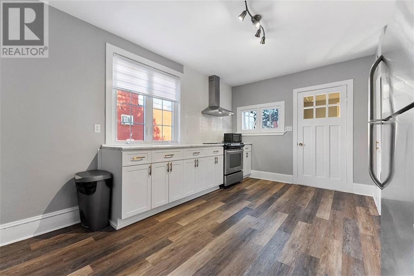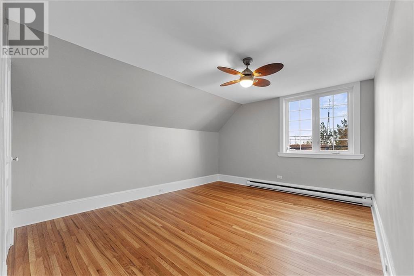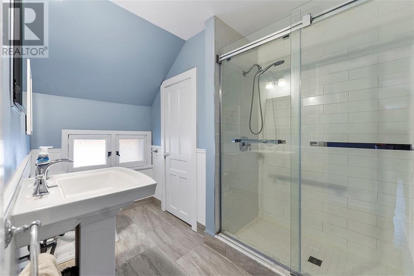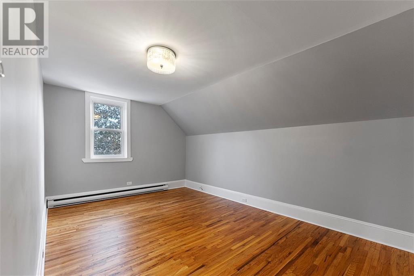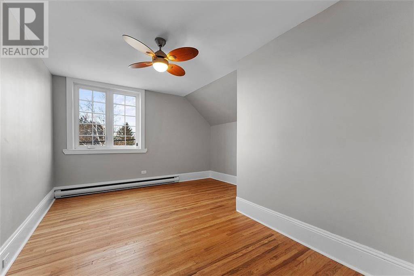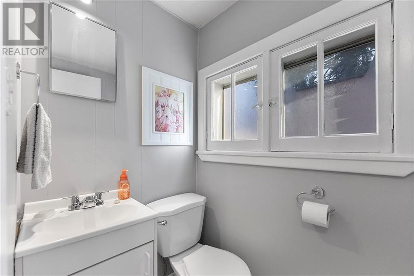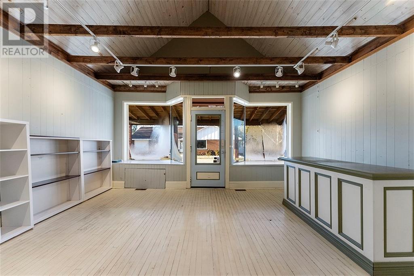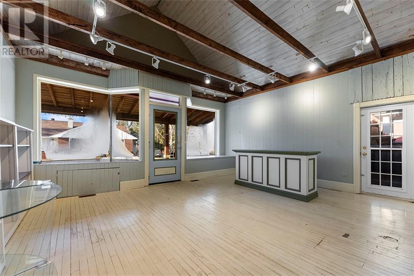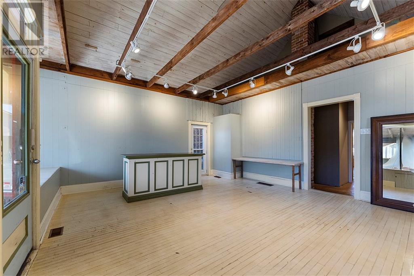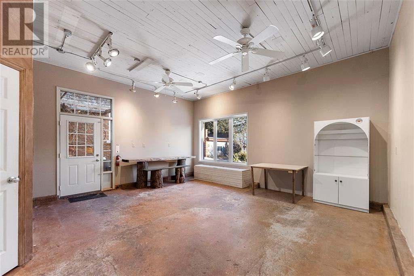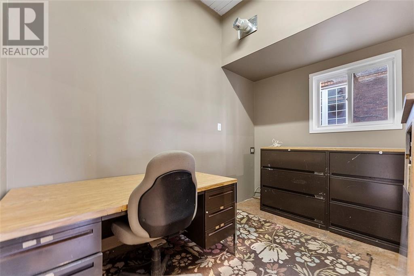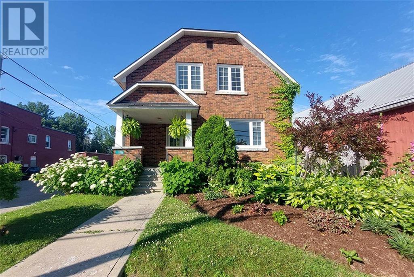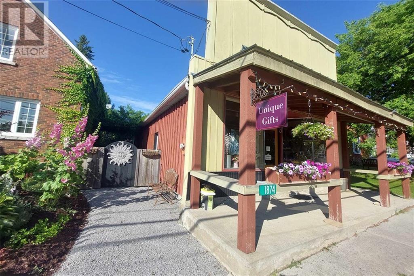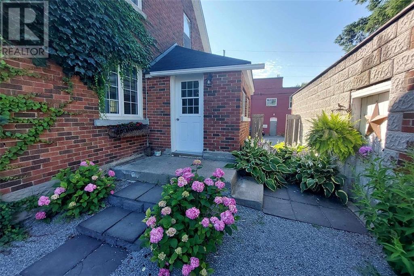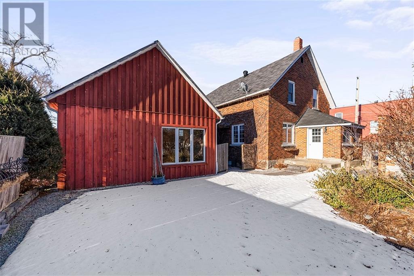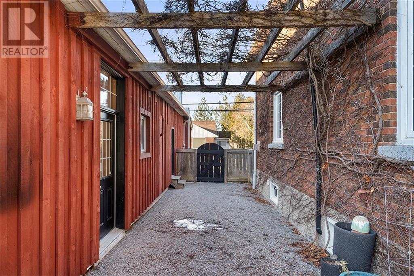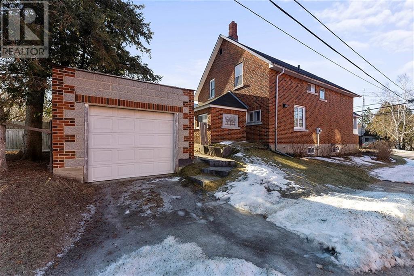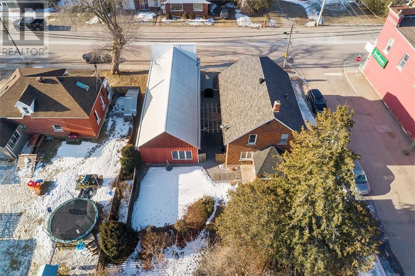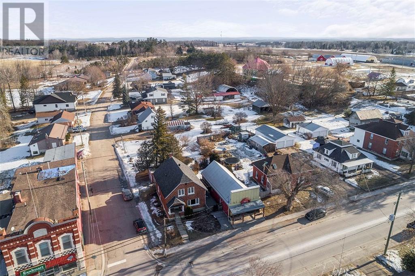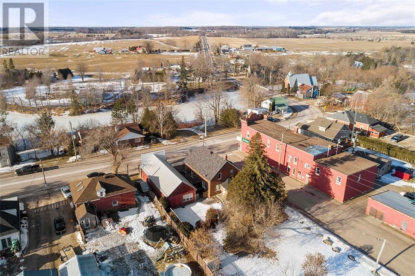4 Bedroom
3 Bathroom
None
Baseboard Heaters, Forced Air
Landscaped
$529,900
Don't miss out on this amazing opportunity! Welcome to 1874 & 1876 Beachburg Rd - a beautiful house with separate shop located right next door. Situated on a corner lot in a quaint village, this 4-bedroom home offers a large living room with high ceilings and a natural gas fireplace. Pocket doors lead to a huge formal dining room. Other features include a newer kitchen, renovated bathroom with walk-in shower, efficient heat/hydro, original hardwood floors, tons of natural light, detached garage and gorgeous backyard with private patio and perennial gardens. The shop is ideal for a retail space, cafe, or whatever business venture you can dream up. A courtyard between the house and shop offers additional commercial space. A 2-piece bathroom, office and two large rooms complete the shop. As an added bonus, a 10' tunnel connects the two buildings. Whether you aspire to start a business or seek rental income to cover your mortgage, this home offers comfort, style, and potential. (id:47351)
Property Details
|
MLS® Number
|
1379435 |
|
Property Type
|
Single Family |
|
Neigbourhood
|
Beachburg |
|
AmenitiesNearBy
|
Recreation Nearby, Shopping, Water Nearby |
|
CommunicationType
|
Internet Access |
|
CommunityFeatures
|
Family Oriented |
|
Features
|
Corner Site |
|
ParkingSpaceTotal
|
2 |
Building
|
BathroomTotal
|
3 |
|
BedroomsAboveGround
|
4 |
|
BedroomsTotal
|
4 |
|
Appliances
|
Refrigerator, Dishwasher, Dryer, Hood Fan, Stove, Washer |
|
BasementDevelopment
|
Unfinished |
|
BasementType
|
Full (unfinished) |
|
ConstructionStyleAttachment
|
Detached |
|
CoolingType
|
None |
|
ExteriorFinish
|
Brick, Siding |
|
Fixture
|
Ceiling Fans |
|
FlooringType
|
Hardwood, Laminate, Ceramic |
|
FoundationType
|
Poured Concrete |
|
HalfBathTotal
|
2 |
|
HeatingFuel
|
Electric, Natural Gas |
|
HeatingType
|
Baseboard Heaters, Forced Air |
|
StoriesTotal
|
2 |
|
Type
|
House |
|
UtilityWater
|
Municipal Water |
Parking
Land
|
Acreage
|
No |
|
LandAmenities
|
Recreation Nearby, Shopping, Water Nearby |
|
LandscapeFeatures
|
Landscaped |
|
Sewer
|
Septic System |
|
SizeDepth
|
152 Ft ,9 In |
|
SizeFrontage
|
64 Ft ,5 In |
|
SizeIrregular
|
64.41 Ft X 152.74 Ft (irregular Lot) |
|
SizeTotalText
|
64.41 Ft X 152.74 Ft (irregular Lot) |
|
ZoningDescription
|
Residential |
Rooms
| Level |
Type |
Length |
Width |
Dimensions |
|
Second Level |
Bedroom |
|
|
14'4" x 11'1" |
|
Second Level |
Bedroom |
|
|
14'5" x 11'11" |
|
Second Level |
Bedroom |
|
|
16'5" x 10'7" |
|
Second Level |
Bedroom |
|
|
13'2" x 7'10" |
|
Second Level |
Full Bathroom |
|
|
9'9" x 7'1" |
|
Main Level |
Living Room |
|
|
18'5" x 14'8" |
|
Main Level |
Dining Room |
|
|
15'2" x 12'3" |
|
Main Level |
Kitchen |
|
|
15'3" x 10'7" |
|
Main Level |
2pc Bathroom |
|
|
4'7" x 3'6" |
|
Main Level |
Foyer |
|
|
14'1" x 8'9" |
|
Main Level |
Mud Room |
|
|
7'4" x 4'3" |
|
Other |
Other |
|
|
19'0" x 18'10" |
|
Other |
Other |
|
|
20'0" x 19'1" |
|
Other |
Office |
|
|
10'11" x 7'5" |
|
Other |
2pc Bathroom |
|
|
8'4" x 5'6" |
https://www.realtor.ca/real-estate/26572210/1874-1876-beachburg-road-beachburg-beachburg
