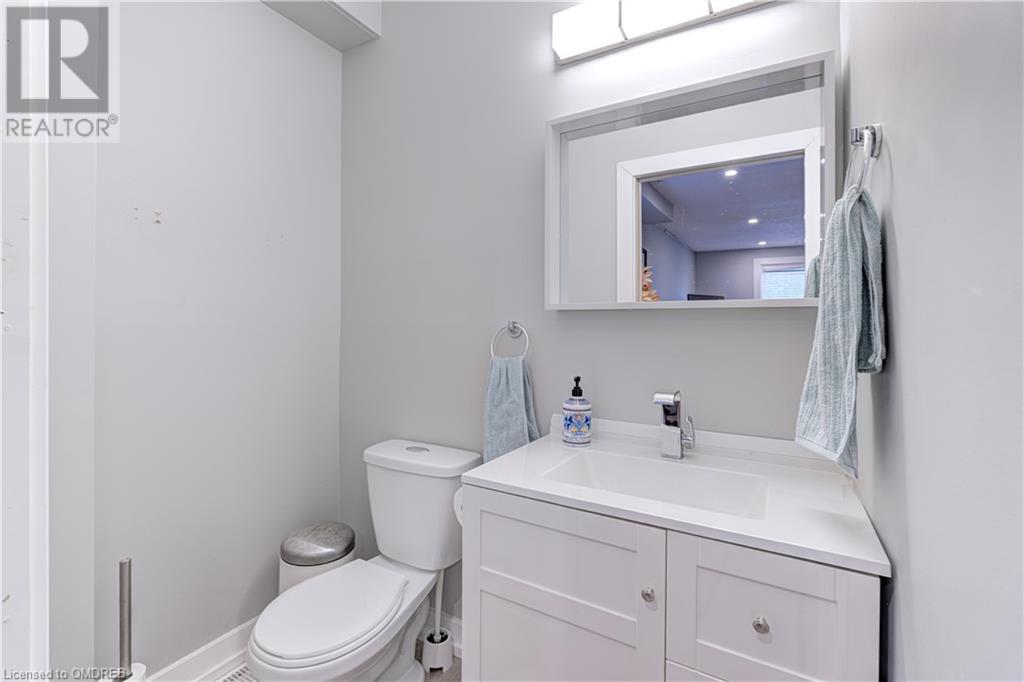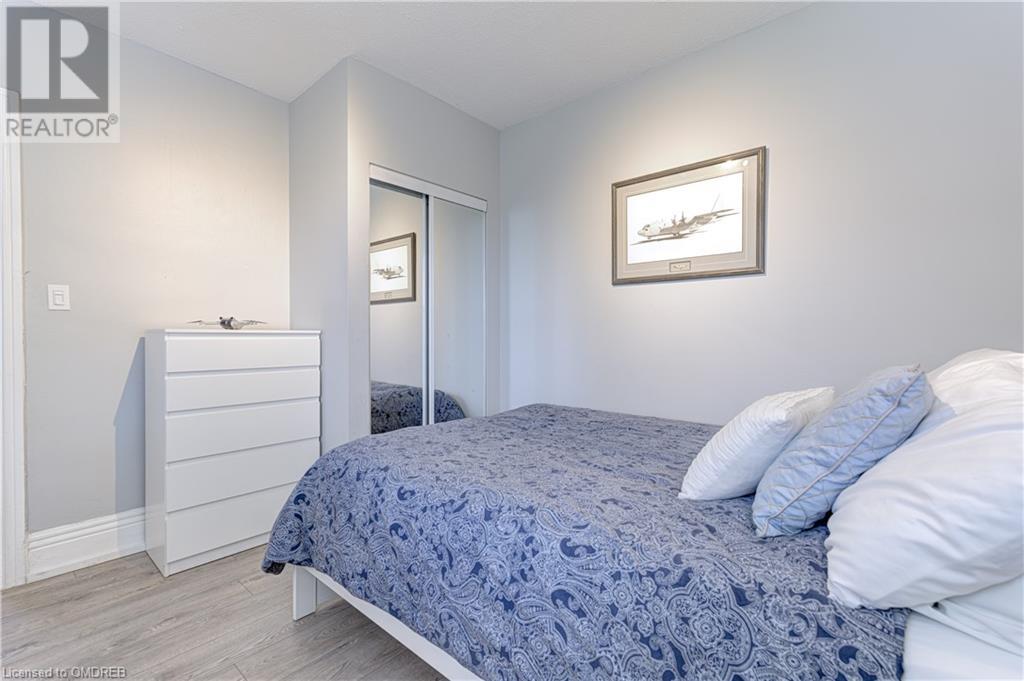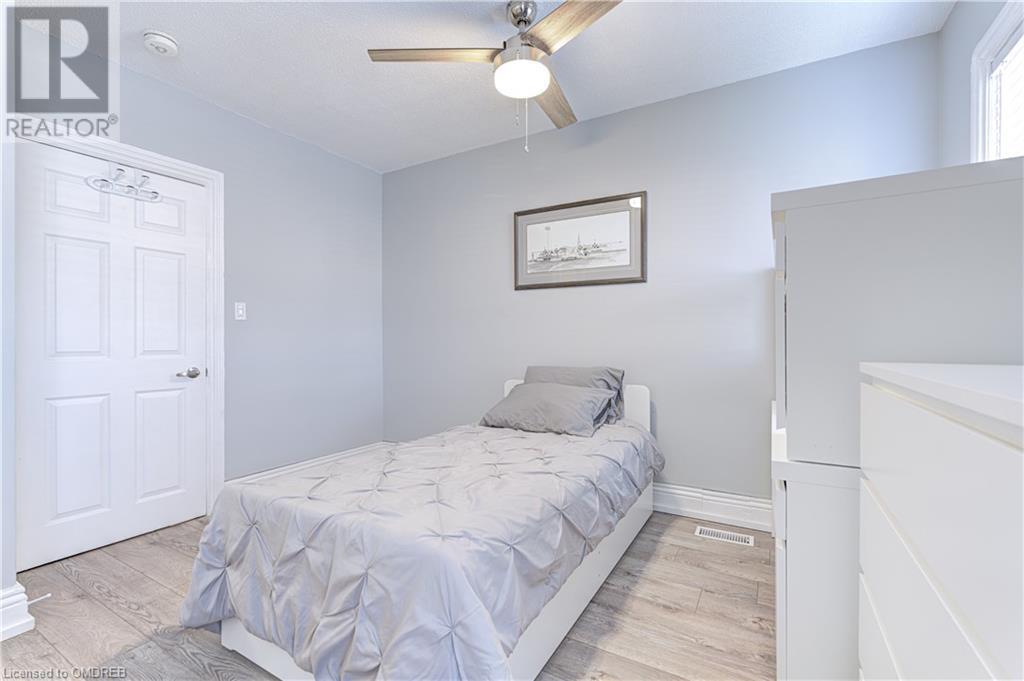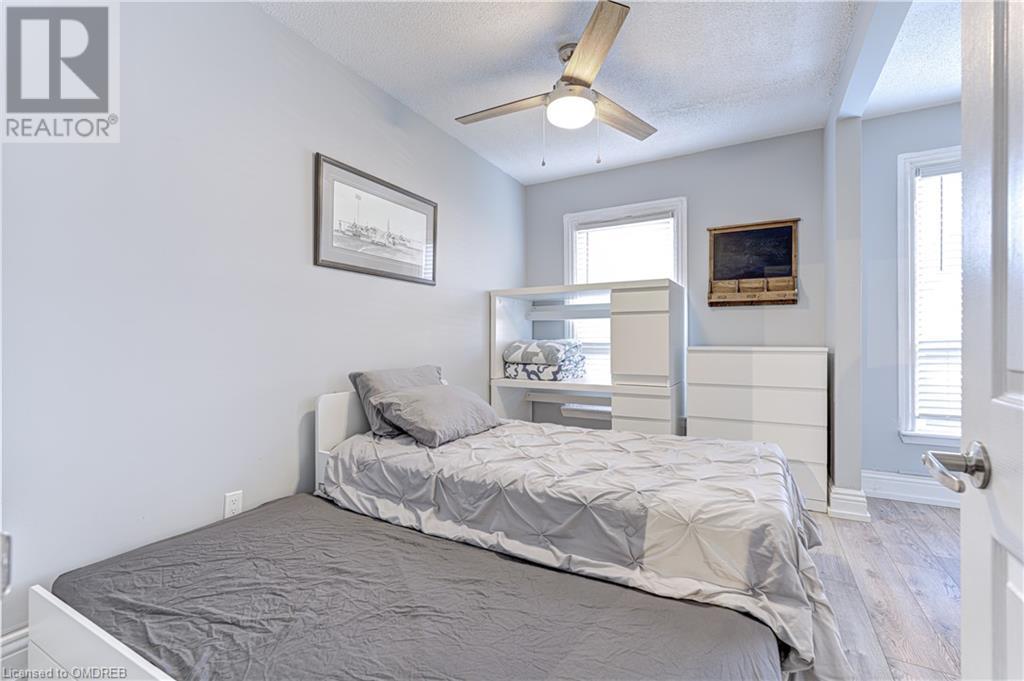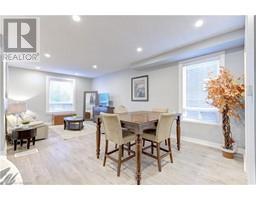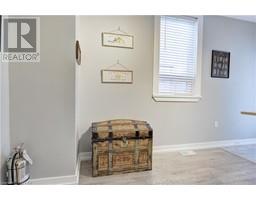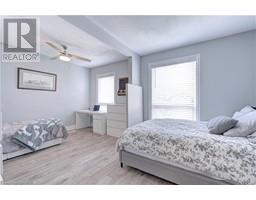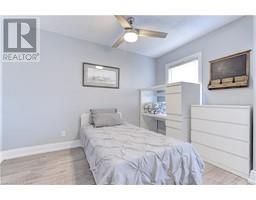3 Bedroom
3 Bathroom
1248 sqft
2 Level
Central Air Conditioning
Forced Air
$4,000 Monthly
AVAILABLE December 1 2024 -SHORT TERM OR LONG TERM -Main and Upper Floors-2024 Nicely renovated FULLY FURNISHED 3 bedroom, 3 bathroom rental close to highways. 1- 3 way FIRE ALARM in each bedroom and one on EACH floor!!! Two driveways with 10+ parking spots and a garage just a few blocks from Pier 4. All appliances and WiFi included. Perfect for a family, 3/4 friends/students, a place to stay during renovations or someone with a business. 5 beds presently but furniture can be removed or added to suit tenants needs. Garage can be used for storage. Non smokers. Must have Credit Report, Employment Record, Rental Application and Photo ID, Bank Draft Deposit First and Last. (id:47351)
Property Details
|
MLS® Number
|
40547855 |
|
Property Type
|
Single Family |
|
Features
|
Crushed Stone Driveway |
|
ParkingSpaceTotal
|
11 |
Building
|
BathroomTotal
|
3 |
|
BedroomsAboveGround
|
3 |
|
BedroomsTotal
|
3 |
|
Appliances
|
Dishwasher, Dryer, Refrigerator, Stove, Washer, Hood Fan |
|
ArchitecturalStyle
|
2 Level |
|
BasementDevelopment
|
Unfinished |
|
BasementType
|
Full (unfinished) |
|
ConstructionStyleAttachment
|
Detached |
|
CoolingType
|
Central Air Conditioning |
|
ExteriorFinish
|
Stone, Insul Brick |
|
HalfBathTotal
|
1 |
|
HeatingType
|
Forced Air |
|
StoriesTotal
|
2 |
|
SizeInterior
|
1248 Sqft |
|
Type
|
House |
|
UtilityWater
|
Municipal Water |
Parking
Land
|
Acreage
|
No |
|
Sewer
|
Municipal Sewage System |
|
SizeDepth
|
134 Ft |
|
SizeFrontage
|
39 Ft |
|
SizeTotalText
|
Unknown |
|
ZoningDescription
|
M6 Exception 375 |
Rooms
| Level |
Type |
Length |
Width |
Dimensions |
|
Second Level |
3pc Bathroom |
|
|
8'0'' x 4'0'' |
|
Second Level |
Bedroom |
|
|
16'0'' x 12'0'' |
|
Second Level |
Bedroom |
|
|
12'0'' x 12'0'' |
|
Second Level |
Bedroom |
|
|
12'0'' x 10'0'' |
|
Second Level |
4pc Bathroom |
|
|
6'0'' x 8'0'' |
|
Main Level |
Kitchen |
|
|
12'0'' x 12'0'' |
|
Main Level |
2pc Bathroom |
|
|
4'0'' x 6'0'' |
|
Main Level |
Dining Room |
|
|
12'0'' x 16'0'' |
|
Main Level |
Living Room |
|
|
12'0'' x 16'0'' |
https://www.realtor.ca/real-estate/26570786/31-dickson-street-hamilton










