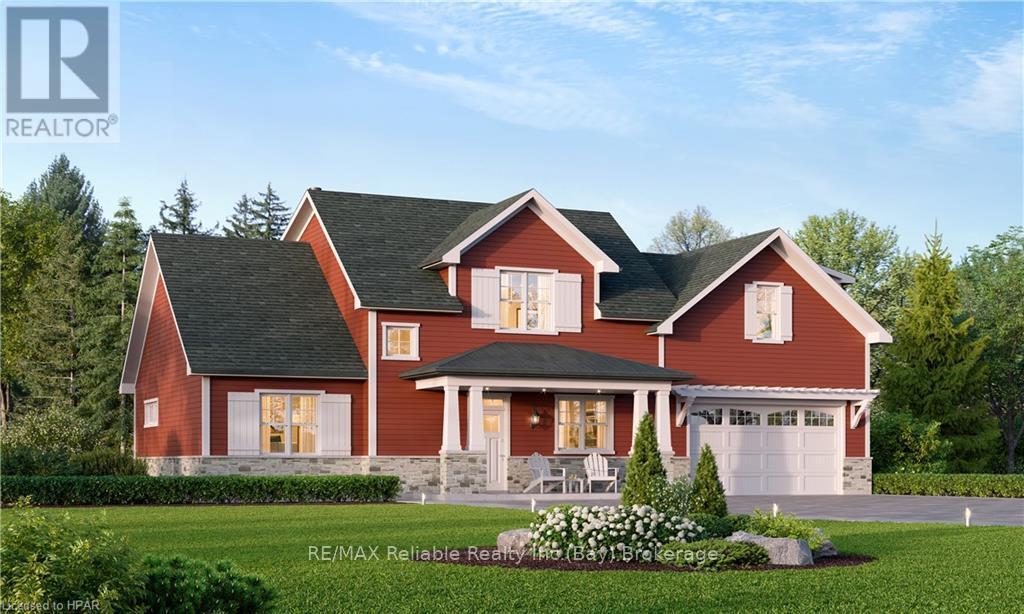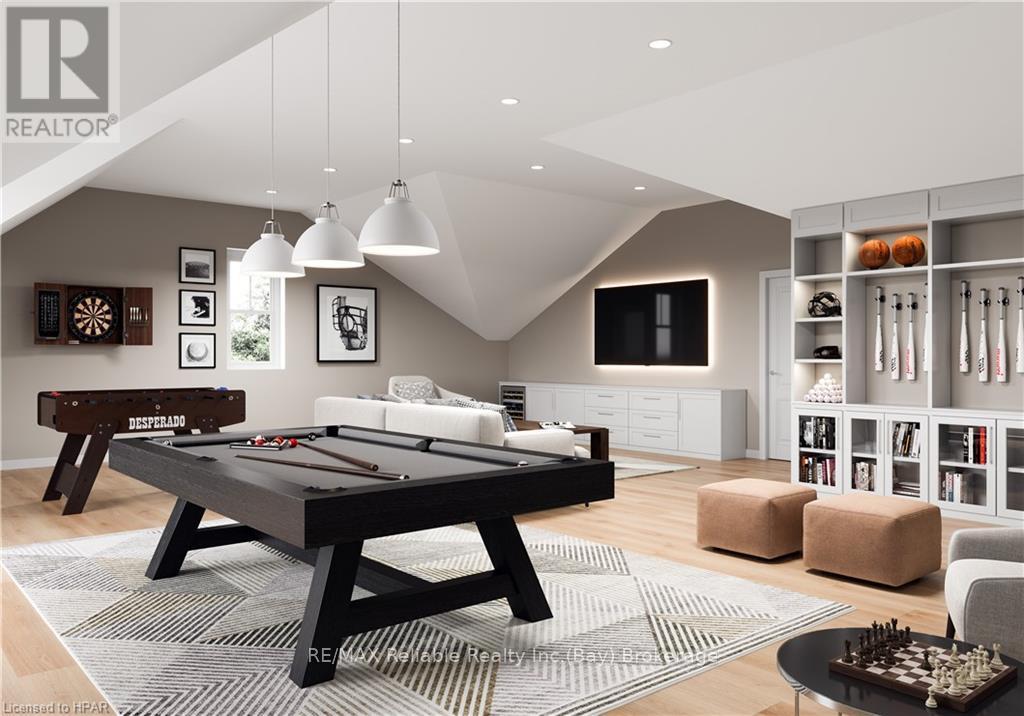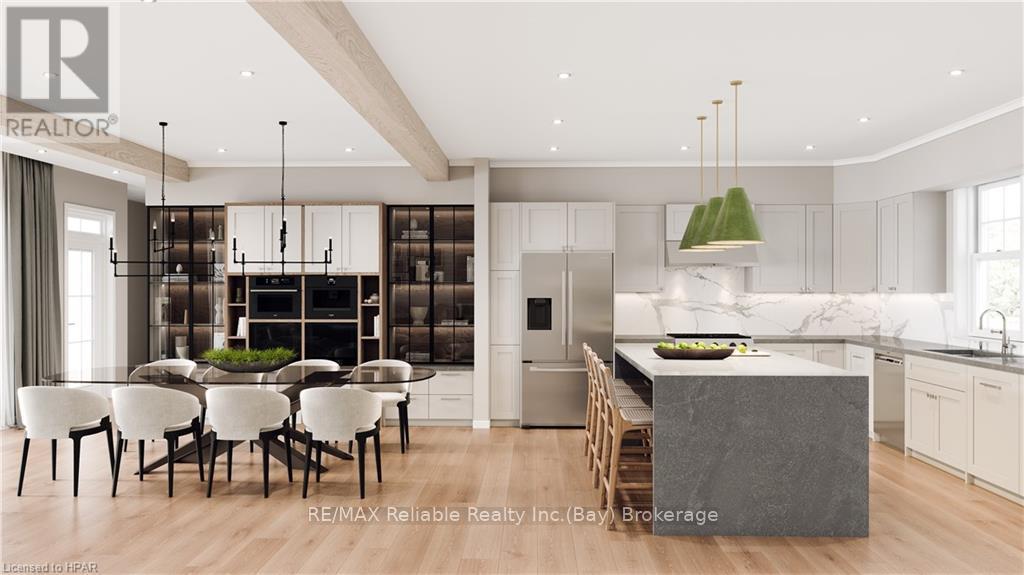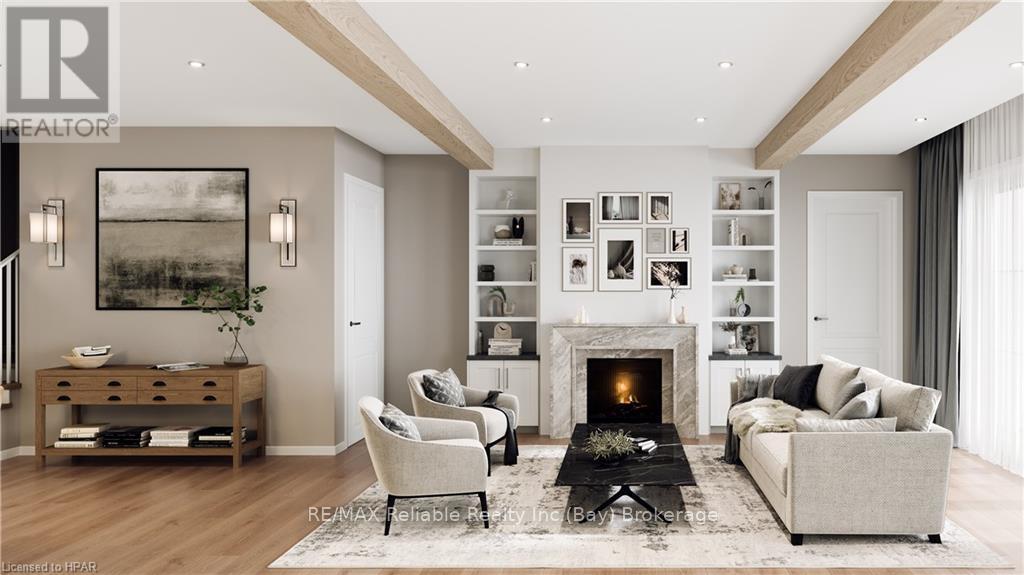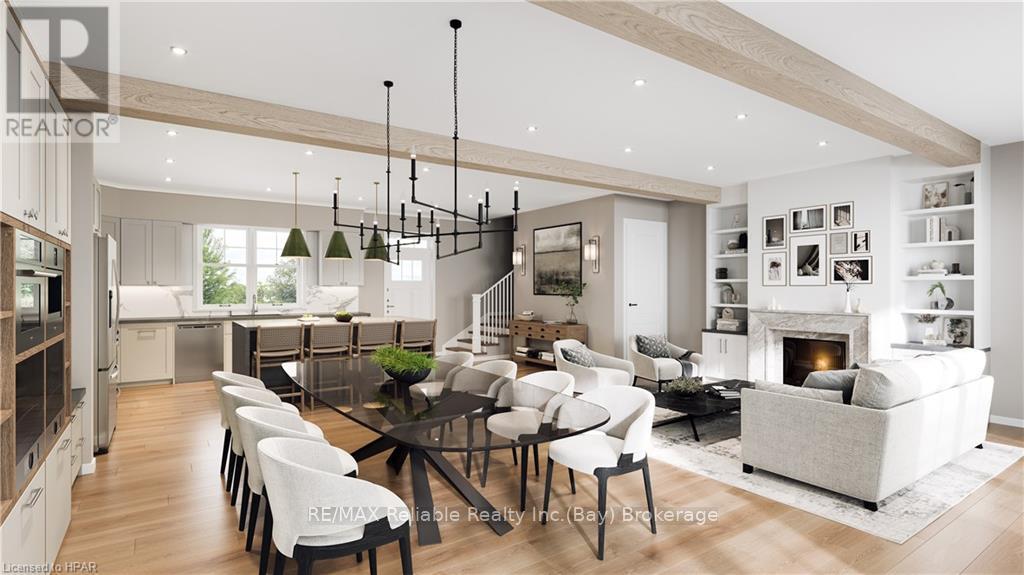4 Bedroom
2 Bathroom
3,000 - 3,500 ft2
Fireplace
Central Air Conditioning, Air Exchanger
Forced Air
$1,489,000
Welcome to 6 Thimbleweed Drive, Bayfield! Opportunity to purchase this newly constructed home to be completed autumn 2023. Absolutely stunning 2 storey home boasting over 3200 sqft of pure luxury. Open concept design w/9' ceilings, spectacular kitchen w/island, large living room w/gas fireplace plus separate dining room. Main-floor primary bedroom w/ensuite & walk-in closet. Second floor features 3 bedrooms, games room, loft area & 4 piece bathroom. In-floor heating plus natural gas furnace. A/C. Double garage. Front covered porch plus rear covered patio. Wood & stone exterior w/concrete driveway. Located in "Bayfield Meadows" subdivision 1/2 block from beach. This home is surrounded by modern, beautiful homes designed & built by developer. High-end finishes, quality construction & craftsmanship thru-out. Exquisite from top to bottom. Tarion warranty. Short walk to historic "Main Street" & parks. Marina, golfing close by. Come experience the "Bayfield" lifestyle! (id:47351)
Property Details
|
MLS® Number
|
X10780783 |
|
Property Type
|
Single Family |
|
Community Name
|
Bayfield |
|
Equipment Type
|
None |
|
Features
|
Level |
|
Parking Space Total
|
4 |
|
Rental Equipment Type
|
None |
|
Structure
|
Deck, Porch |
Building
|
Bathroom Total
|
2 |
|
Bedrooms Above Ground
|
4 |
|
Bedrooms Total
|
4 |
|
Age
|
New Building |
|
Appliances
|
Water Meter, Water Heater |
|
Construction Style Attachment
|
Detached |
|
Cooling Type
|
Central Air Conditioning, Air Exchanger |
|
Exterior Finish
|
Stone |
|
Fireplace Present
|
Yes |
|
Fireplace Total
|
1 |
|
Foundation Type
|
Poured Concrete |
|
Half Bath Total
|
1 |
|
Heating Fuel
|
Natural Gas |
|
Heating Type
|
Forced Air |
|
Stories Total
|
2 |
|
Size Interior
|
3,000 - 3,500 Ft2 |
|
Type
|
House |
|
Utility Water
|
Municipal Water |
Parking
Land
|
Access Type
|
Year-round Access |
|
Acreage
|
No |
|
Sewer
|
Sanitary Sewer |
|
Size Irregular
|
72 X 96 Acre |
|
Size Total Text
|
72 X 96 Acre|under 1/2 Acre |
|
Zoning Description
|
R1 |
Rooms
| Level |
Type |
Length |
Width |
Dimensions |
|
Second Level |
Loft |
4.7 m |
3.68 m |
4.7 m x 3.68 m |
|
Second Level |
Bathroom |
3.43 m |
1.96 m |
3.43 m x 1.96 m |
|
Second Level |
Other |
4.01 m |
1.42 m |
4.01 m x 1.42 m |
|
Second Level |
Bedroom |
4.39 m |
3.86 m |
4.39 m x 3.86 m |
|
Second Level |
Bedroom |
4.39 m |
3.86 m |
4.39 m x 3.86 m |
|
Second Level |
Bedroom |
4.78 m |
4.65 m |
4.78 m x 4.65 m |
|
Second Level |
Games Room |
6.17 m |
6.73 m |
6.17 m x 6.73 m |
|
Main Level |
Kitchen |
7.87 m |
4.22 m |
7.87 m x 4.22 m |
|
Main Level |
Other |
7.87 m |
4.29 m |
7.87 m x 4.29 m |
|
Main Level |
Primary Bedroom |
4.98 m |
3.76 m |
4.98 m x 3.76 m |
|
Main Level |
Laundry Room |
2.84 m |
1.85 m |
2.84 m x 1.85 m |
|
Main Level |
Bathroom |
1.7 m |
1.7 m |
1.7 m x 1.7 m |
Utilities
|
Cable
|
Available |
|
Wireless
|
Available |
https://www.realtor.ca/real-estate/25613838/6-thimbleweed-drive-bluewater-bayfield-bayfield
