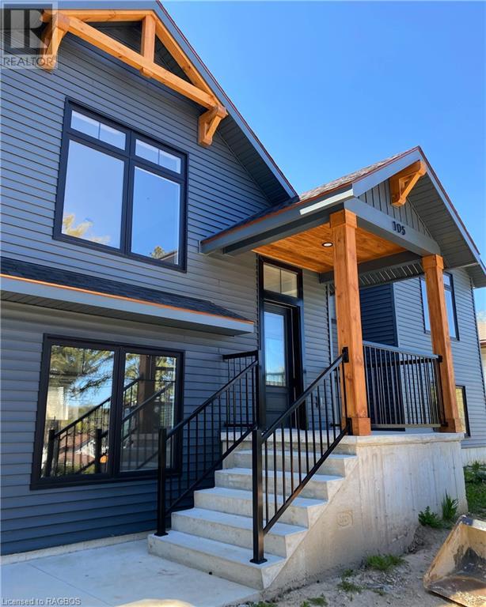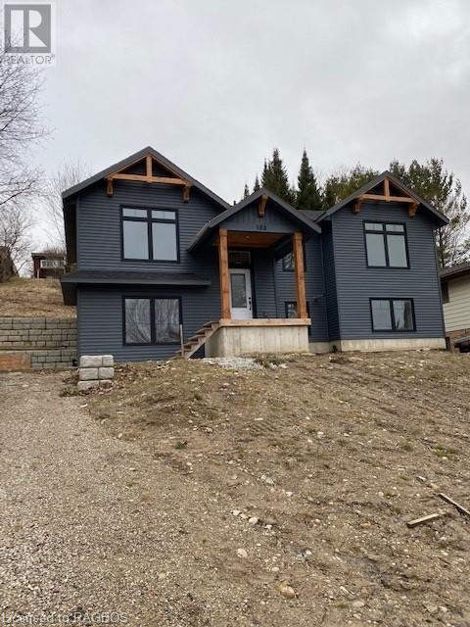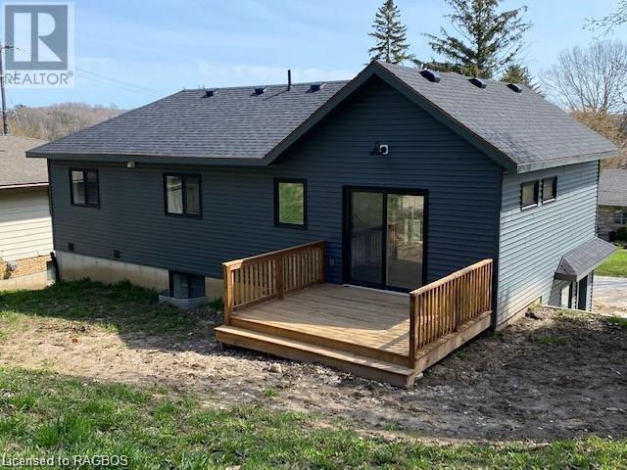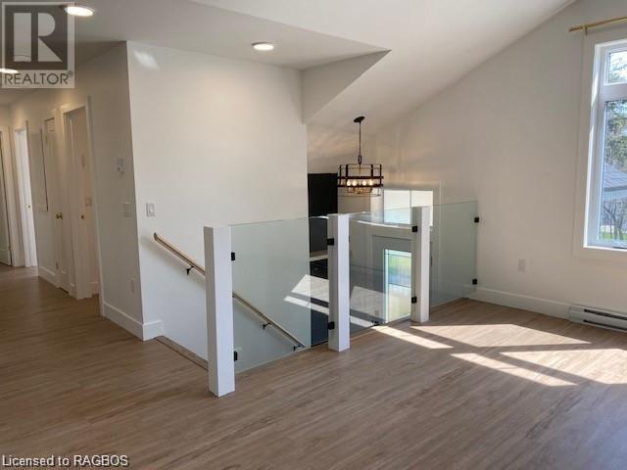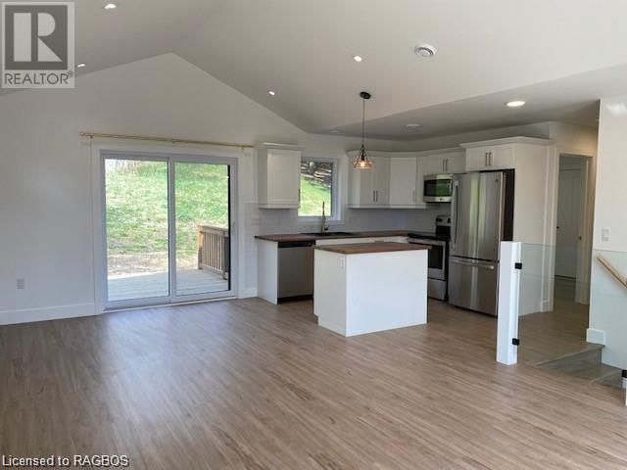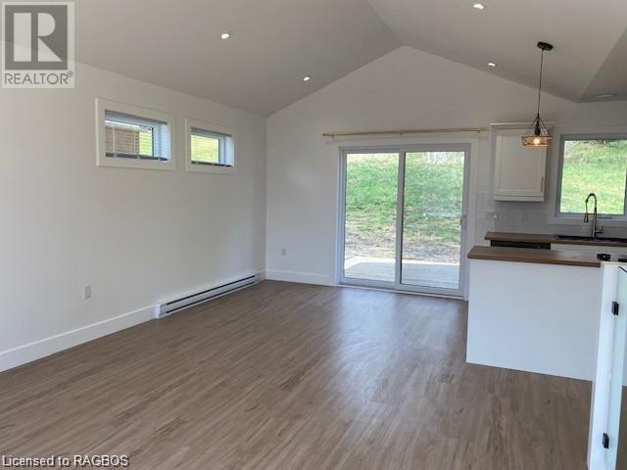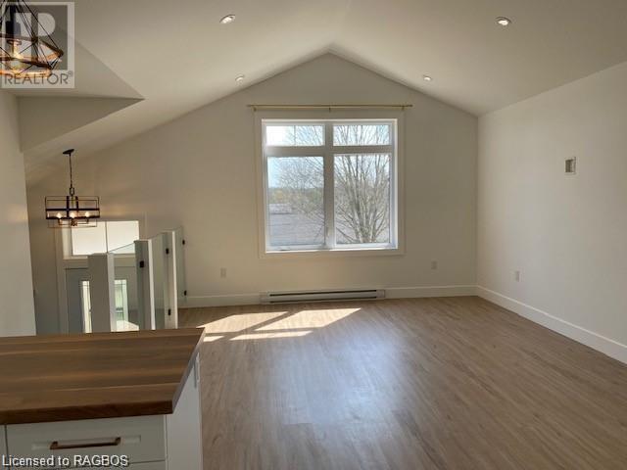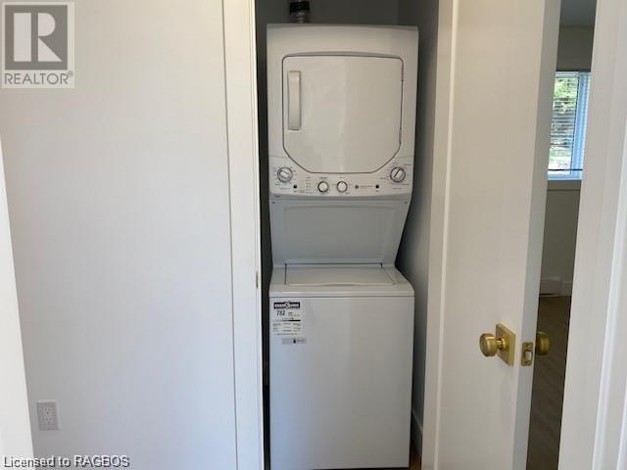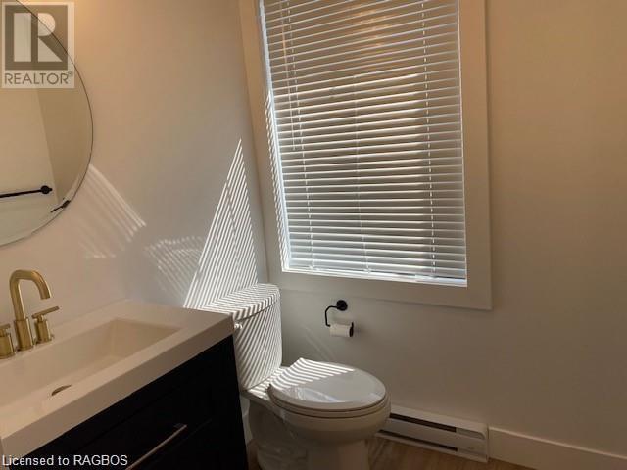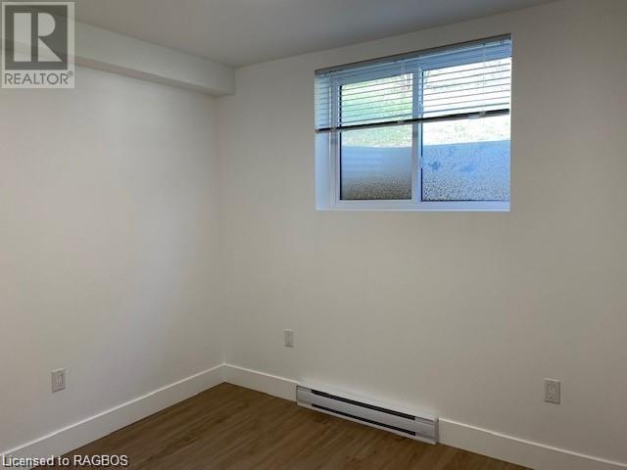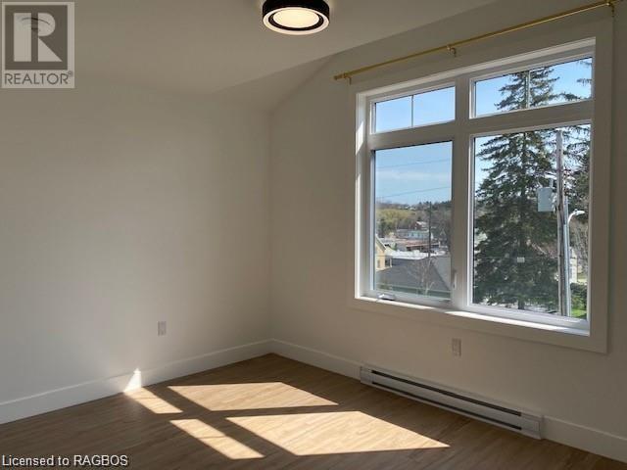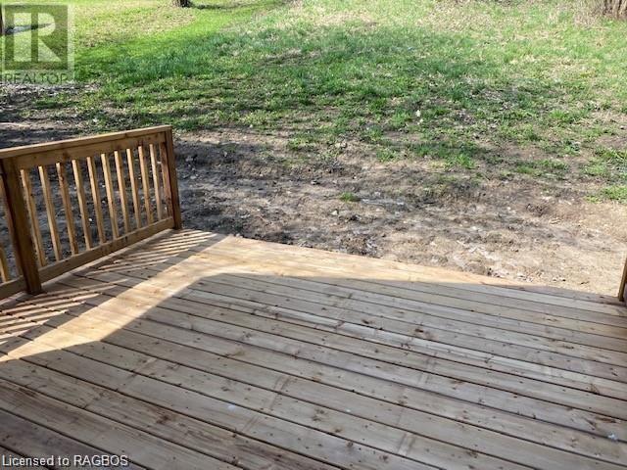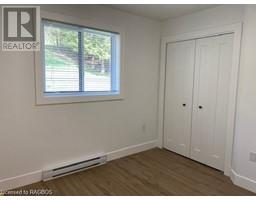3 Bedroom
1 Bathroom
900 sqft
None
Baseboard Heaters
$2,450 MonthlyInsurance
Check out this just like new construction on this open concept, 3 bedroom apartment located within walking distance to downtown and shopping. Cathedral ceilings in the dining room and living room adds a wonderful feature. The kitchen features all new appliances and an island for extra counter space. Patio doors lead to the back deck and backyard. With 3 bedrooms all featuring spacious closets, a 4 piece bathroom and in suite laundry makes this apartment very functional. 2 parking spaces are for this unit in tandem style. Grass cutting is taken care of by the landlords and tenant will take care of snow removal. (id:47351)
Property Details
| MLS® Number | 40525358 |
| Property Type | Single Family |
| AmenitiesNearBy | Golf Nearby, Hospital, Park, Place Of Worship, Playground, Shopping |
| CommunityFeatures | Community Centre |
| EquipmentType | None |
| ParkingSpaceTotal | 2 |
| RentalEquipmentType | None |
Building
| BathroomTotal | 1 |
| BedroomsAboveGround | 3 |
| BedroomsTotal | 3 |
| Appliances | Dishwasher, Dryer, Microwave, Refrigerator, Stove, Water Meter, Washer, Window Coverings |
| BasementType | None |
| ConstructionStyleAttachment | Attached |
| CoolingType | None |
| ExteriorFinish | Vinyl Siding |
| FireProtection | Smoke Detectors |
| FoundationType | Poured Concrete |
| HeatingType | Baseboard Heaters |
| StoriesTotal | 1 |
| SizeInterior | 900 Sqft |
| Type | Apartment |
| UtilityWater | Municipal Water |
Land
| AccessType | Road Access |
| Acreage | No |
| LandAmenities | Golf Nearby, Hospital, Park, Place Of Worship, Playground, Shopping |
| Sewer | Municipal Sewage System |
| SizeFrontage | 82 Ft |
| ZoningDescription | R1 |
Rooms
| Level | Type | Length | Width | Dimensions |
|---|---|---|---|---|
| Main Level | 4pc Bathroom | Measurements not available | ||
| Main Level | Bedroom | 9'7'' x 9'5'' | ||
| Main Level | Primary Bedroom | 10'0'' x 13'3'' | ||
| Main Level | Bedroom | 8'3'' x 9'2'' | ||
| Main Level | Living Room | 11'7'' x 12'9'' | ||
| Main Level | Dining Room | 9'8'' x 10'5'' | ||
| Main Level | Kitchen | 7'8'' x 10'3'' |
https://www.realtor.ca/real-estate/26388827/105-maple-street-walkerton
