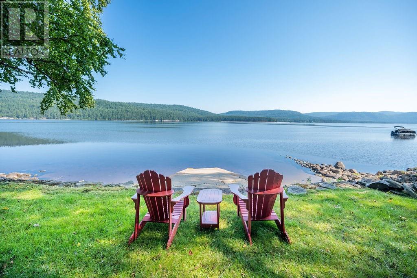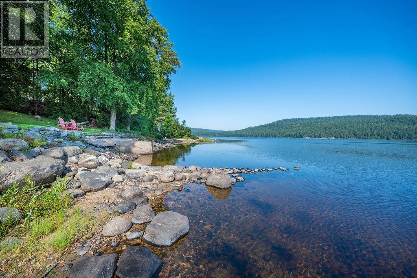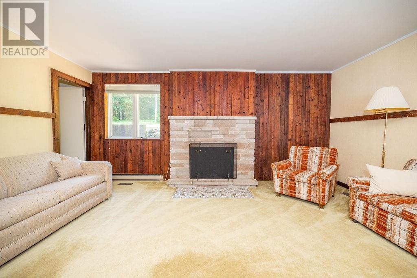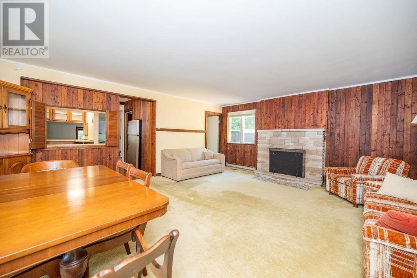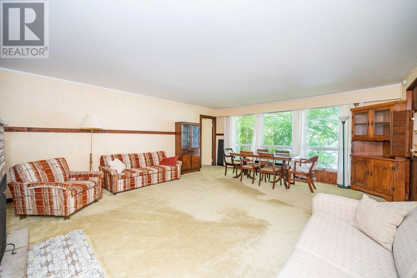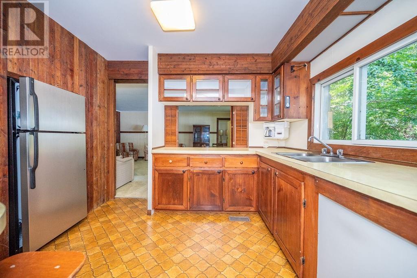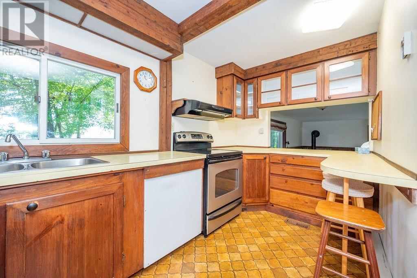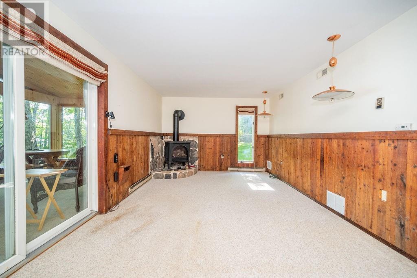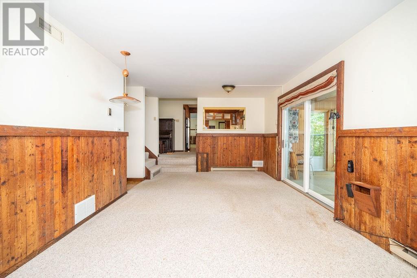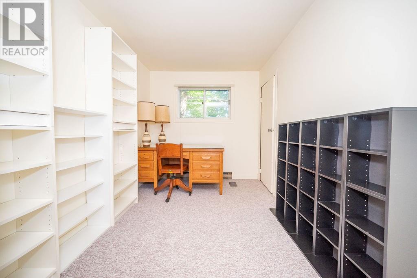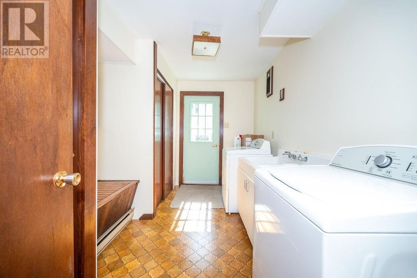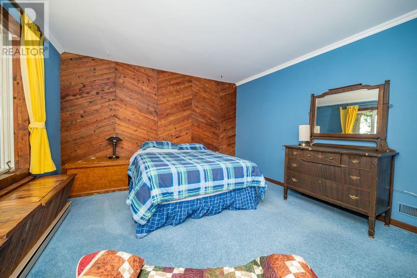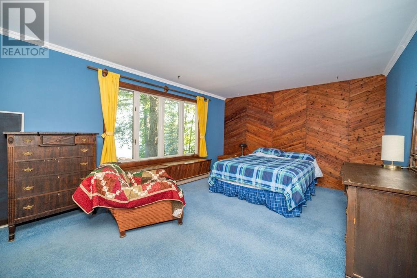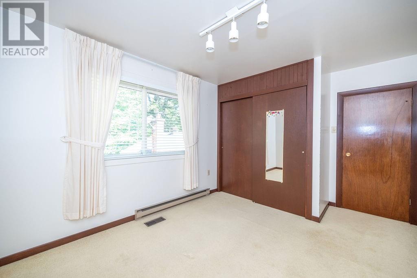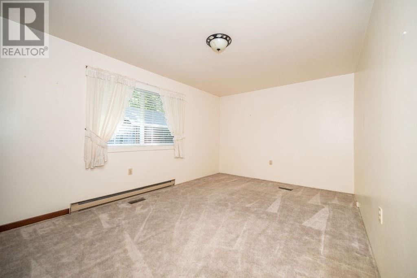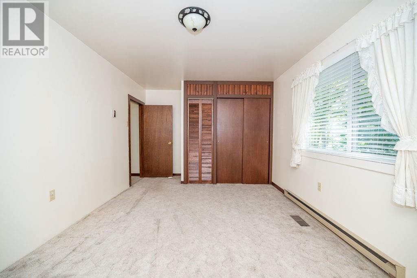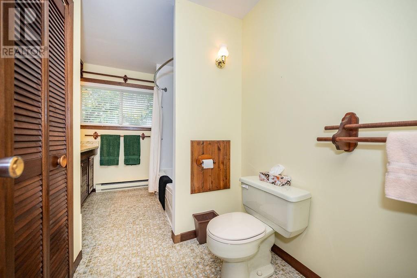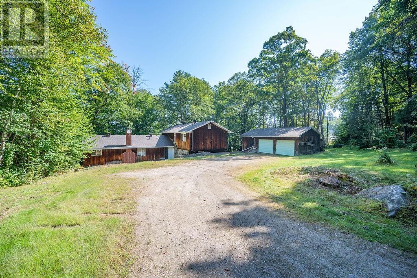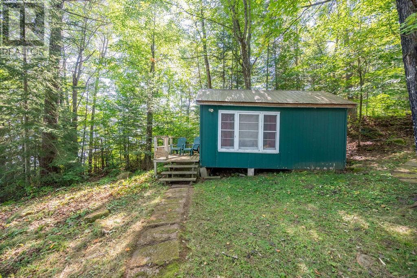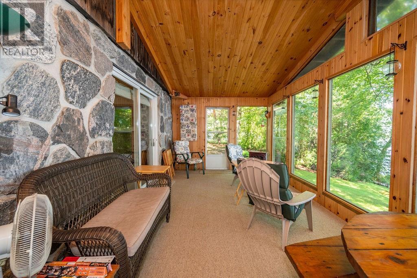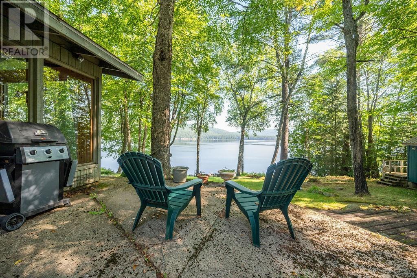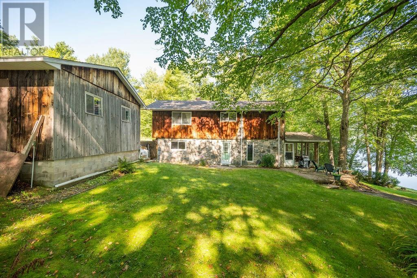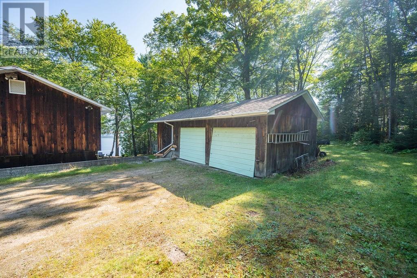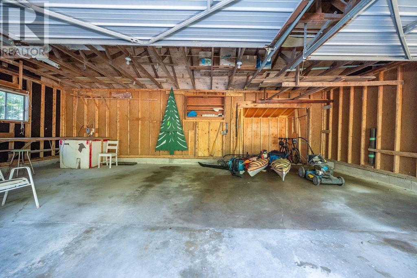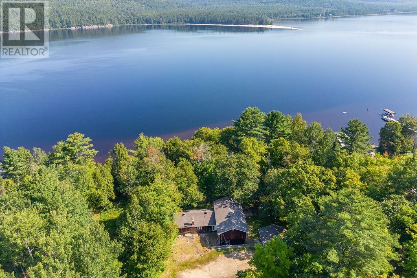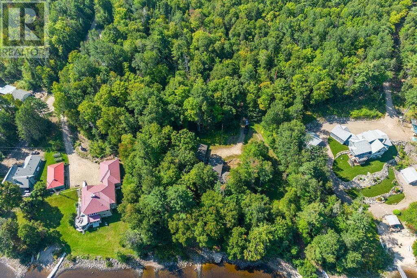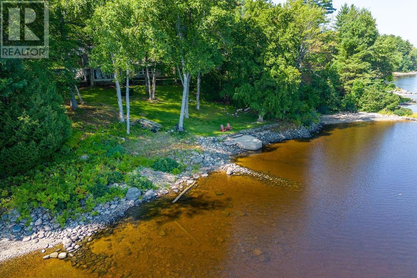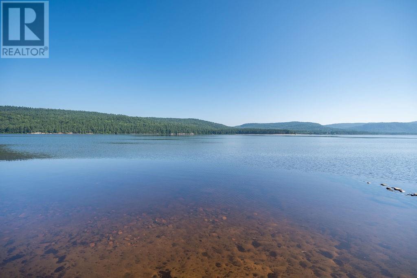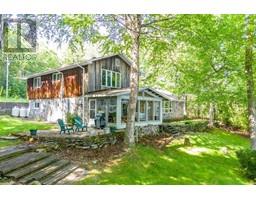3 Bedroom
2 Bathroom
Fireplace
None
Forced Air
Waterfront
Acreage
$875,000
This beautiful 2 storey River front home is located on a picturesque 6.8-acre private wooded lot with 190 ft frontage on the spectacular Ottawa River! Featuring 3 generous sized bedrooms with a 17.3' X 10.6' primary bedroom, a large sun-filled living room with wood fireplace, main floor family room with gas fireplace is a cheerful center for everyday living, patio door opens to a spacious 3-season room with stunning views of the River and Laurentian Mountains. Main floor laundry room & workshop, 2 full baths. 31'x19'.6" double detached garage with lots of space for the cars & toys, and a convenient 1-bedroom bunkie for the family overflow. Refrigerator, stove, washer and dryer included. Propane furnace. Drilled well. Don't miss the opportunity to capture your own piece of the historic Ottawa River. Call Today! 24 hour irrevocable required on all Offers. (id:47351)
Property Details
|
MLS® Number
|
1371537 |
|
Property Type
|
Single Family |
|
Neigbourhood
|
Lau-Ren Road |
|
AmenitiesNearBy
|
Recreation Nearby, Ski Area |
|
Features
|
Beach Property, Private Setting |
|
ParkingSpaceTotal
|
8 |
|
ViewType
|
Mountain View, River View |
|
WaterFrontType
|
Waterfront |
Building
|
BathroomTotal
|
2 |
|
BedroomsAboveGround
|
3 |
|
BedroomsTotal
|
3 |
|
Appliances
|
Refrigerator, Dryer, Stove, Washer |
|
BasementDevelopment
|
Not Applicable |
|
BasementFeatures
|
Slab |
|
BasementType
|
Crawl Space (not Applicable) |
|
ConstructionStyleAttachment
|
Detached |
|
CoolingType
|
None |
|
ExteriorFinish
|
Stone, Wood Siding |
|
FireProtection
|
Smoke Detectors |
|
FireplacePresent
|
Yes |
|
FireplaceTotal
|
2 |
|
FlooringType
|
Wall-to-wall Carpet, Vinyl |
|
FoundationType
|
Block, Poured Concrete |
|
HeatingFuel
|
Propane |
|
HeatingType
|
Forced Air |
|
StoriesTotal
|
2 |
|
Type
|
House |
|
UtilityWater
|
Drilled Well |
Parking
Land
|
Acreage
|
Yes |
|
LandAmenities
|
Recreation Nearby, Ski Area |
|
Sewer
|
Septic System |
|
SizeFrontage
|
190 Ft |
|
SizeIrregular
|
7.09 |
|
SizeTotal
|
7.09 Ac |
|
SizeTotalText
|
7.09 Ac |
|
ZoningDescription
|
Residential |
Rooms
| Level |
Type |
Length |
Width |
Dimensions |
|
Second Level |
Bedroom |
|
|
13'6" x 9'9" |
|
Second Level |
Bedroom |
|
|
17'3" x 10'6" |
|
Second Level |
Bedroom |
|
|
12'4" x 17'0" |
|
Second Level |
5pc Bathroom |
|
|
13'5" x 7'8" |
|
Main Level |
Foyer |
|
|
12'0" x 5'7" |
|
Main Level |
Kitchen |
|
|
14'2" x 6'8" |
|
Main Level |
Living Room/fireplace |
|
|
16'7" x 19'1" |
|
Main Level |
Family Room/fireplace |
|
|
19'0" x 11'1" |
|
Main Level |
Den |
|
|
7'7" x 19'2" |
|
Main Level |
3pc Bathroom |
|
|
8'3" x 5'0" |
|
Main Level |
Utility Room |
|
|
20'0" x 10'5" |
|
Main Level |
Laundry Room |
|
|
12'5" x 8'3" |
|
Main Level |
Solarium |
|
|
20'3" x 9'9" |
https://www.realtor.ca/real-estate/26351403/116-lau-ren-road-laurentian-hills-lau-ren-road

