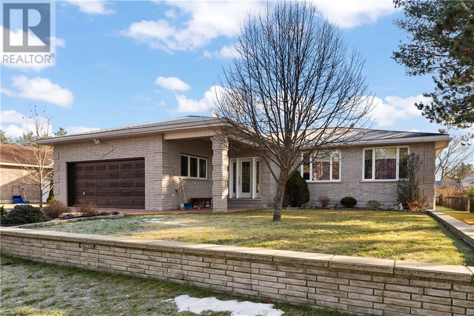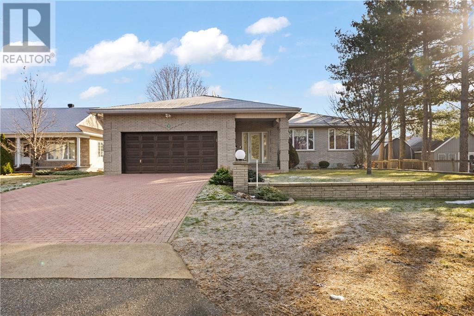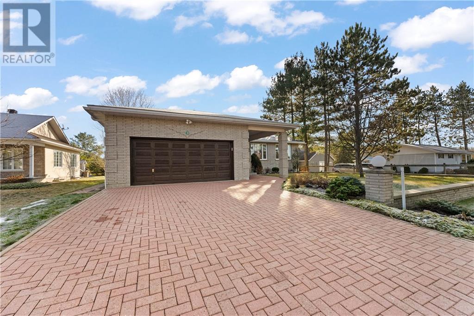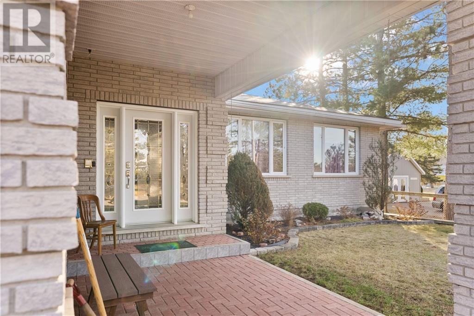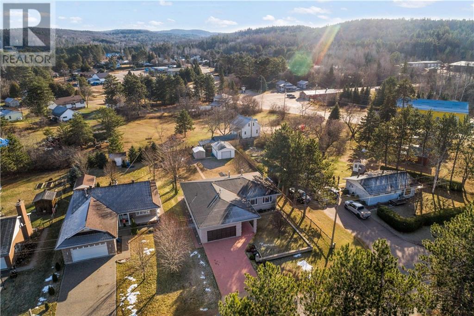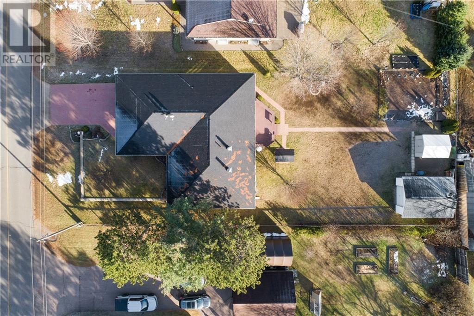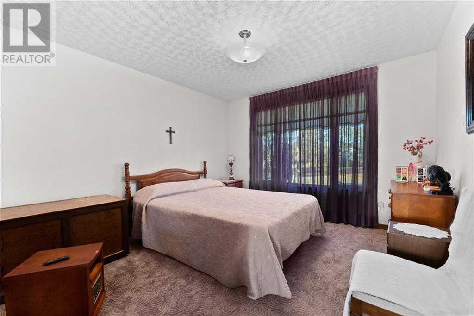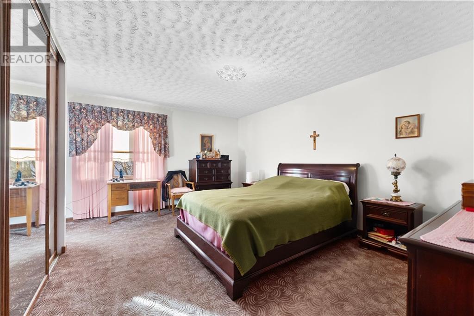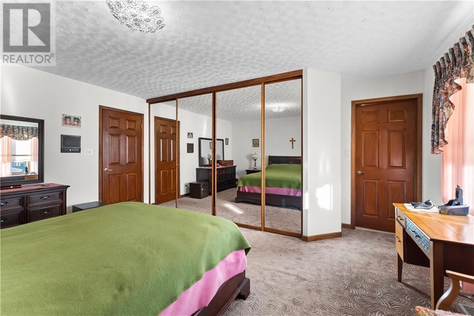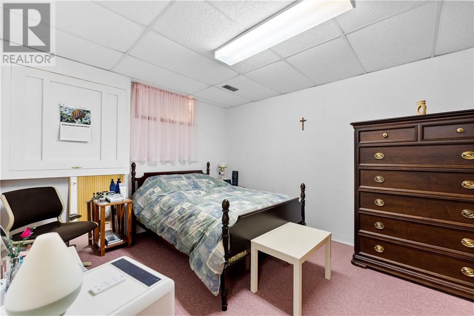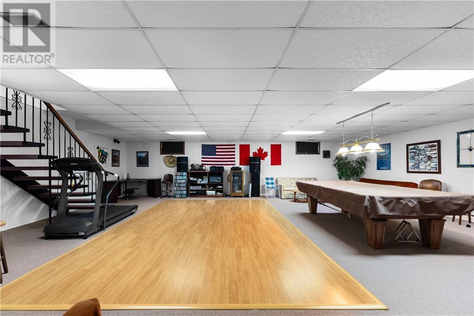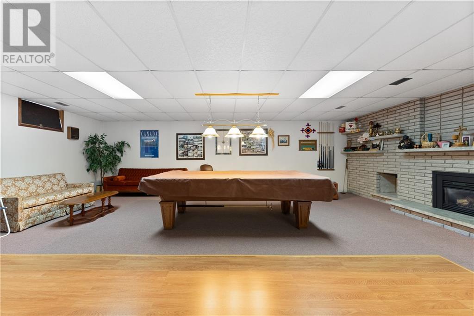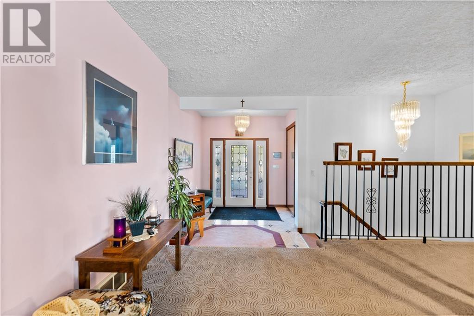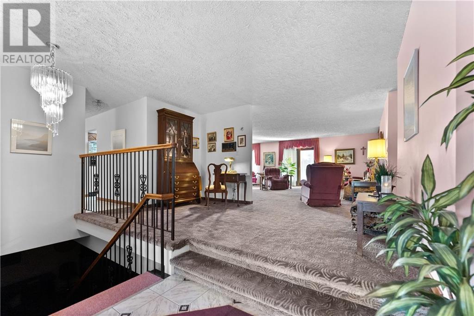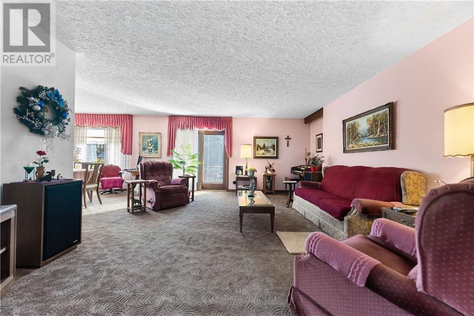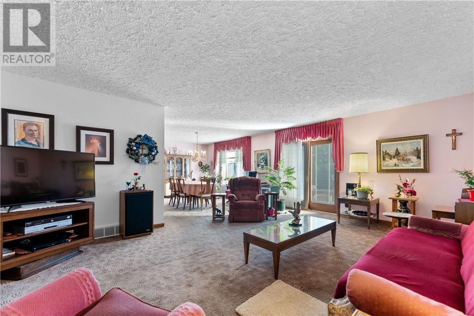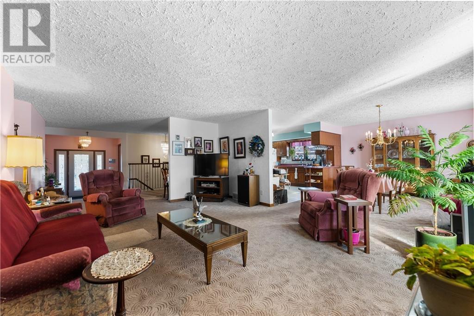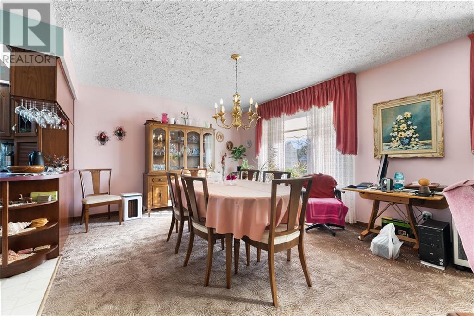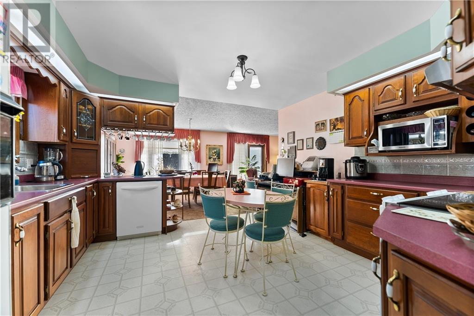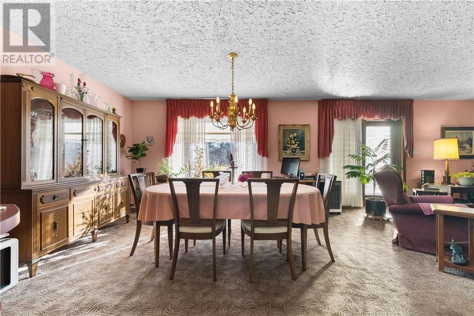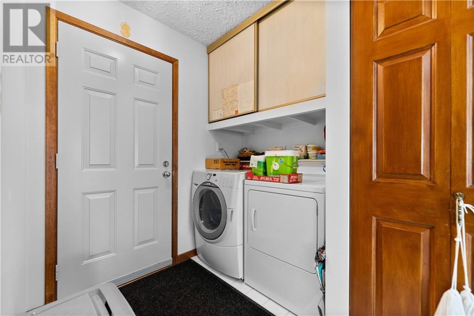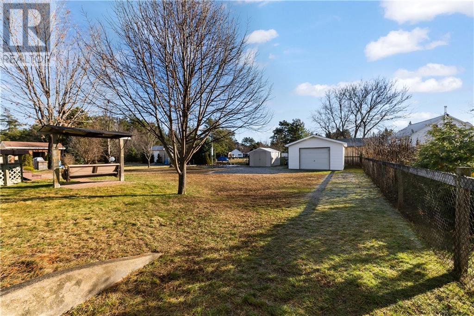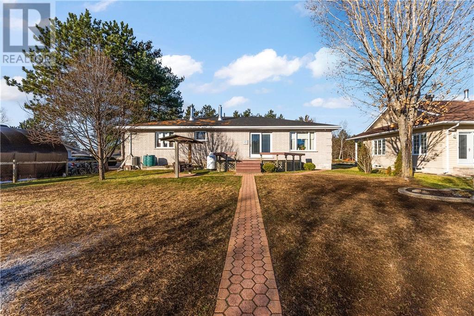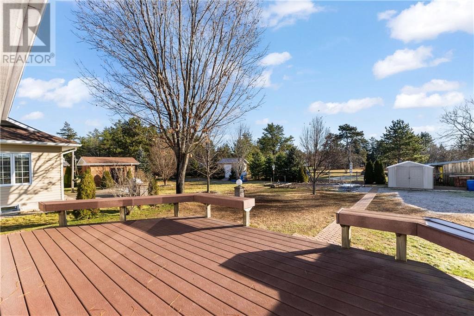4 Bedroom
3 Bathroom
Bungalow
Fireplace
Central Air Conditioning, Air Exchanger
Forced Air, Other
$750,000
2000 square feet Brick bungalow in desirable Sandhill Drive neighbourhood, West facing, Interlock stone driveway for 4 cars, raised flower gardens to welcome you to this spectacular home. A spacious open-concept home, ideal for large families or those looking for extra room, this home offers 4 bedrooms and 3 bathrooms. Finished basement with extra-large recreation room, 3-piece bathroom suitable for entertainment of all kinds, 16” sound insulated (silent floor) throughout ensures a quiet upstairs no matter the activity below. The bar area includes one standard fridge and one bar-size fridge. Two large workshops in the basement, one with a separate wood stove offer plenty of space for handy persons. A large wooden deck around the back suitable for outdoor entertaining is connected by stone interlock pathways to the garage and work shed in the rear yard. (id:47351)
Property Details
|
MLS® Number
|
1369359 |
|
Property Type
|
Single Family |
|
Neigbourhood
|
Sandhill Madawaska Valley |
|
AmenitiesNearBy
|
Shopping, Water Nearby |
|
Features
|
Automatic Garage Door Opener |
|
ParkingSpaceTotal
|
6 |
|
RoadType
|
Paved Road |
|
StorageType
|
Storage Shed |
|
Structure
|
Deck |
Building
|
BathroomTotal
|
3 |
|
BedroomsAboveGround
|
3 |
|
BedroomsBelowGround
|
1 |
|
BedroomsTotal
|
4 |
|
Appliances
|
Refrigerator, Dishwasher, Dryer, Hood Fan, Stove, Washer |
|
ArchitecturalStyle
|
Bungalow |
|
BasementDevelopment
|
Finished |
|
BasementType
|
Full (finished) |
|
ConstructedDate
|
1991 |
|
ConstructionStyleAttachment
|
Detached |
|
CoolingType
|
Central Air Conditioning, Air Exchanger |
|
ExteriorFinish
|
Brick |
|
FireProtection
|
Smoke Detectors |
|
FireplacePresent
|
Yes |
|
FireplaceTotal
|
2 |
|
Fixture
|
Drapes/window Coverings |
|
FlooringType
|
Wall-to-wall Carpet, Mixed Flooring, Laminate, Linoleum |
|
FoundationType
|
Block |
|
HalfBathTotal
|
1 |
|
HeatingFuel
|
Oil, Propane |
|
HeatingType
|
Forced Air, Other |
|
StoriesTotal
|
1 |
|
Type
|
House |
|
UtilityWater
|
Municipal Water |
Parking
Land
|
Acreage
|
No |
|
LandAmenities
|
Shopping, Water Nearby |
|
Sewer
|
Municipal Sewage System |
|
SizeDepth
|
172 Ft |
|
SizeFrontage
|
74 Ft |
|
SizeIrregular
|
74 Ft X 172 Ft (irregular Lot) |
|
SizeTotalText
|
74 Ft X 172 Ft (irregular Lot) |
|
ZoningDescription
|
N/a |
Rooms
| Level |
Type |
Length |
Width |
Dimensions |
|
Basement |
Bedroom |
|
|
12'8" x 10'6" |
|
Basement |
3pc Bathroom |
|
|
5'6" x 8'0" |
|
Basement |
Recreation Room |
|
|
32'0" x 26'1" |
|
Basement |
Workshop |
|
|
16'6" x 12'1" |
|
Basement |
Workshop |
|
|
11'11" x 12'0" |
|
Basement |
Pantry |
|
|
4'8" x 11'6" |
|
Basement |
Utility Room |
|
|
6'3" x 6'9" |
|
Main Level |
Kitchen |
|
|
17'7" x 12'8" |
|
Main Level |
Living Room |
|
|
14'11" x 20'0" |
|
Main Level |
Dining Room |
|
|
14'7" x 12'9" |
|
Main Level |
Bedroom |
|
|
12'1" x 15'9" |
|
Main Level |
Bedroom |
|
|
10'11" x 11'10" |
|
Main Level |
Bedroom |
|
|
11'3" x 11'10" |
|
Main Level |
2pc Bathroom |
|
|
8'2" x 4'3" |
|
Main Level |
3pc Bathroom |
|
|
11'2" x 8'7" |
https://www.realtor.ca/real-estate/26343136/30-sandhill-drive-barrys-bay-sandhill-madawaska-valley
