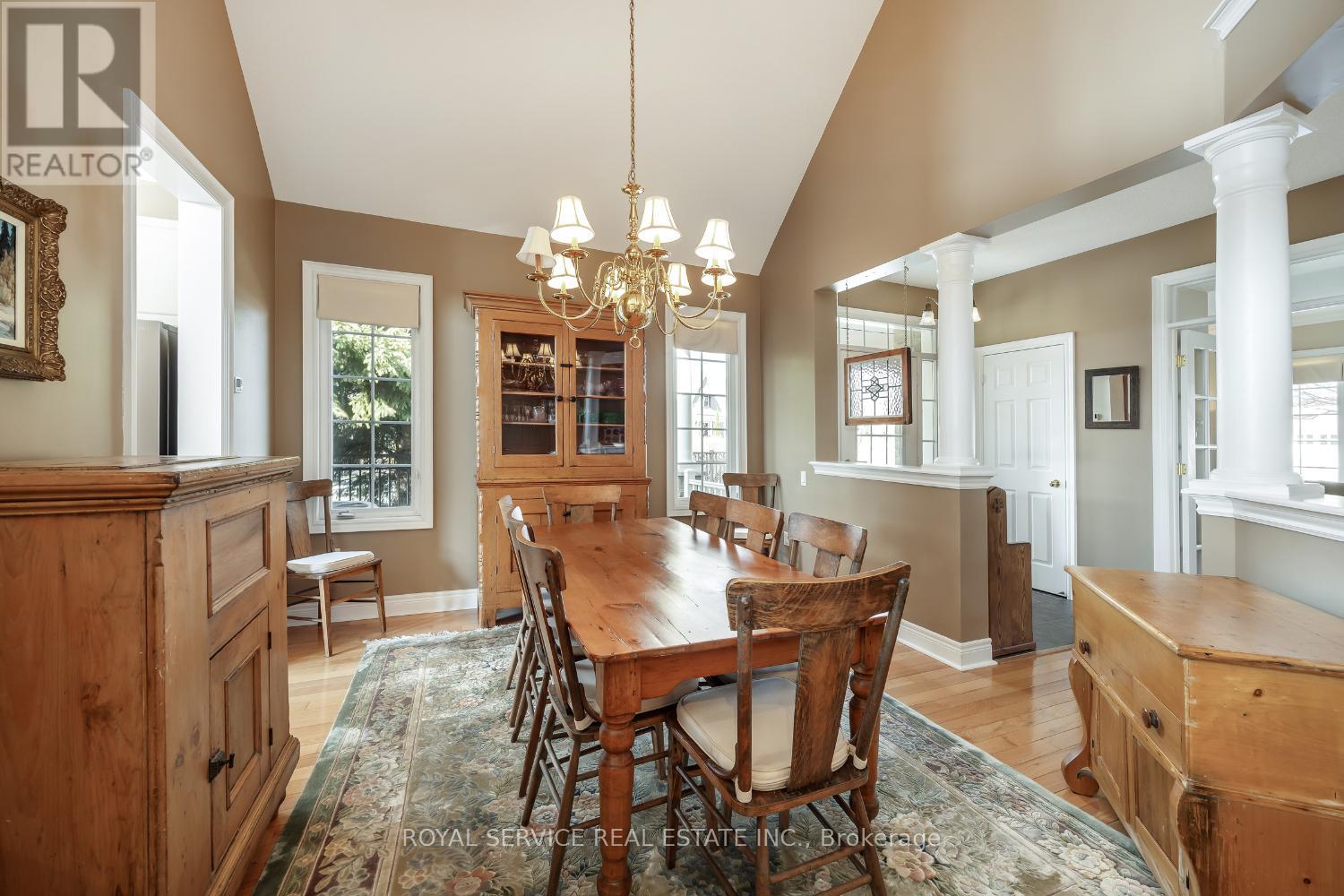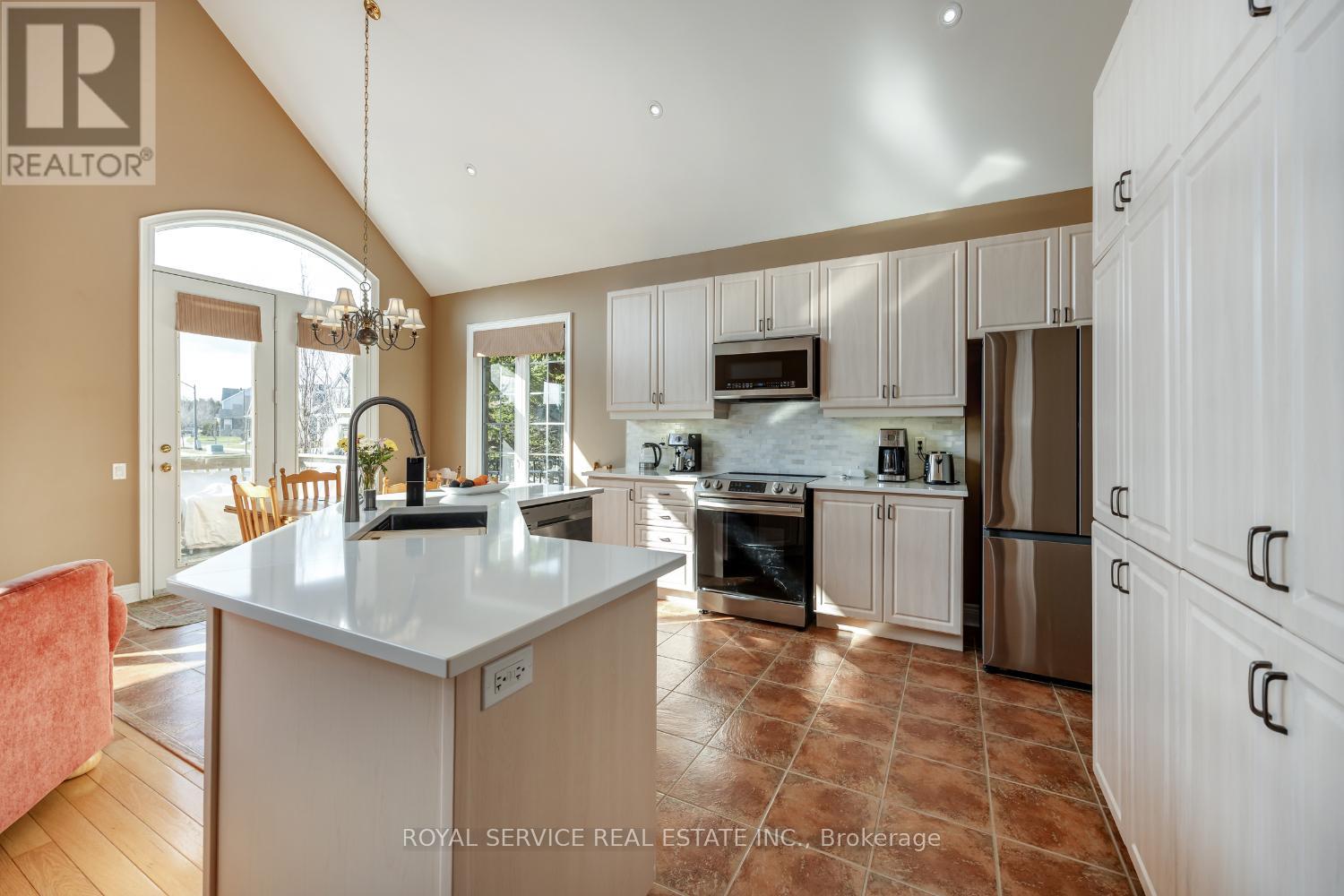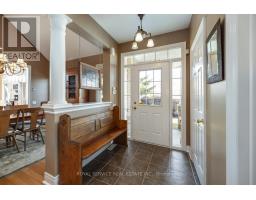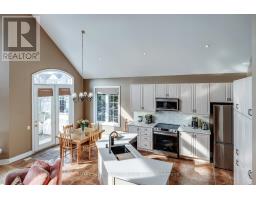2 Fenton Lane Port Hope, Ontario L1A 0A3
$949,900Maintenance, Parcel of Tied Land
$382.92 Monthly
Maintenance, Parcel of Tied Land
$382.92 MonthlyFabulous Bungaloft in The Lakeside Community of Penryn Village in Port Hope. Relish the carefree lifestyle with proximity to the golf course and Lake Ontario. Gracious and spacious, this house has it all. Open floor plan with soaring ceiling in family room open to a dream kitchen with granite counters. Main floor primary bedroom with FP(!), walk in closet and luxury ensuite with walkin shower, soaker tub and double sinks. Upstairs is complete with separate guest quarters comprising a bedroom, sitting room and 4 piece bath.Maintenance includes Grass cutting , snow removal and water.!! Step outside and check out all the grass that you don't have to cut!! (id:47351)
Property Details
| MLS® Number | X12080760 |
| Property Type | Single Family |
| Community Name | Port Hope |
| Features | Guest Suite |
| Parking Space Total | 4 |
| Structure | Deck, Porch |
Building
| Bathroom Total | 3 |
| Bedrooms Above Ground | 2 |
| Bedrooms Total | 2 |
| Age | 16 To 30 Years |
| Amenities | Fireplace(s) |
| Appliances | Water Heater, Blinds, Window Coverings |
| Basement Development | Unfinished |
| Basement Type | N/a (unfinished) |
| Construction Style Attachment | Link |
| Cooling Type | Central Air Conditioning |
| Exterior Finish | Brick |
| Fireplace Present | Yes |
| Fireplace Total | 1 |
| Flooring Type | Tile |
| Foundation Type | Concrete |
| Half Bath Total | 1 |
| Heating Fuel | Natural Gas |
| Heating Type | Forced Air |
| Stories Total | 2 |
| Size Interior | 2,000 - 2,500 Ft2 |
| Type | House |
| Utility Water | Municipal Water |
Parking
| Attached Garage | |
| Garage |
Land
| Acreage | No |
| Landscape Features | Landscaped, Lawn Sprinkler |
| Sewer | Sanitary Sewer |
| Size Depth | 77 Ft ,9 In |
| Size Frontage | 43 Ft ,4 In |
| Size Irregular | 43.4 X 77.8 Ft |
| Size Total Text | 43.4 X 77.8 Ft |
Rooms
| Level | Type | Length | Width | Dimensions |
|---|---|---|---|---|
| Second Level | Sitting Room | 5.55 m | 3.55 m | 5.55 m x 3.55 m |
| Second Level | Bedroom 2 | 3.69 m | 3.95 m | 3.69 m x 3.95 m |
| Second Level | Bathroom | 2.66 m | 1.66 m | 2.66 m x 1.66 m |
| Ground Level | Foyer | 1.74 m | 1.73 m | 1.74 m x 1.73 m |
| Ground Level | Living Room | 5.58 m | 3.65 m | 5.58 m x 3.65 m |
| Ground Level | Dining Room | 4.04 m | 3.6 m | 4.04 m x 3.6 m |
| Ground Level | Kitchen | 3.7 m | 3.56 m | 3.7 m x 3.56 m |
| Ground Level | Family Room | 4.3 m | 5.4 m | 4.3 m x 5.4 m |
| Ground Level | Bathroom | 1.5 m | 2.1 m | 1.5 m x 2.1 m |
| Ground Level | Primary Bedroom | 1.5 m | 2.1 m | 1.5 m x 2.1 m |
| Ground Level | Bathroom | 3.4 m | 3.16 m | 3.4 m x 3.16 m |
| Ground Level | Laundry Room | 1.94 m | 1.62 m | 1.94 m x 1.62 m |
| Ground Level | Eating Area | 3.11 m | 2.78 m | 3.11 m x 2.78 m |
Utilities
| Cable | Installed |
| Sewer | Installed |
https://www.realtor.ca/real-estate/28163106/2-fenton-lane-port-hope-port-hope
























































