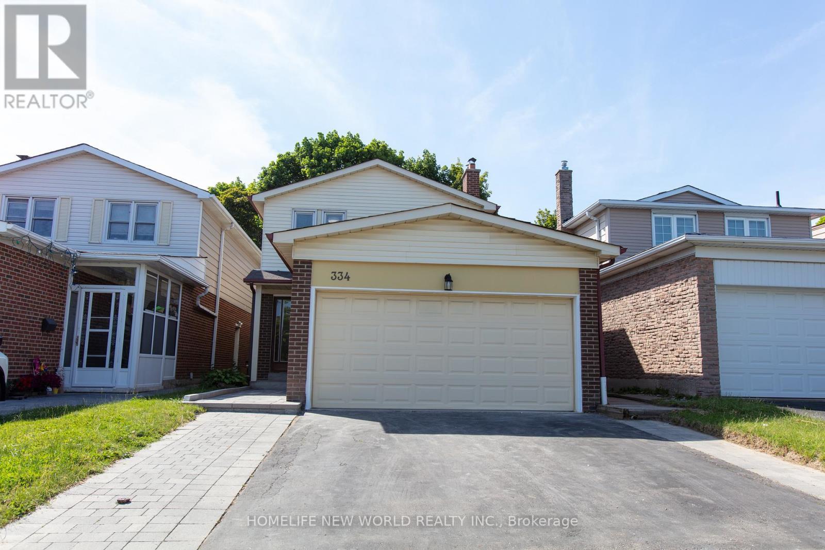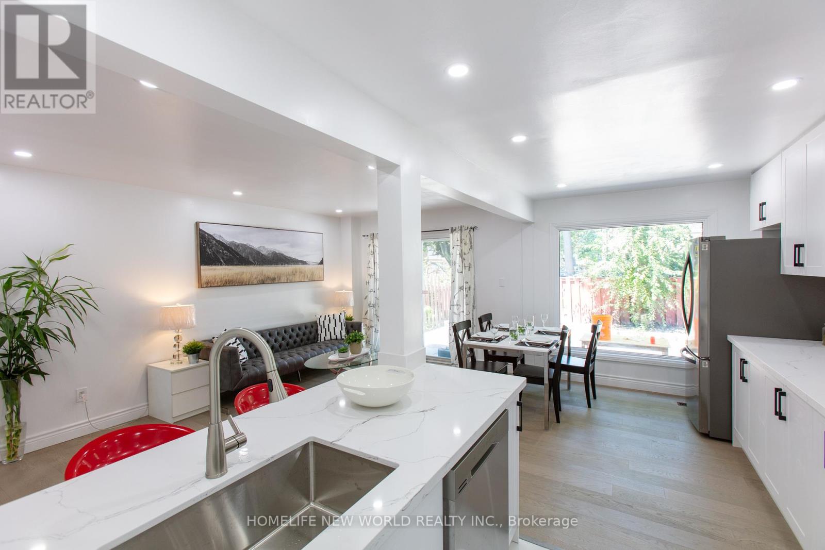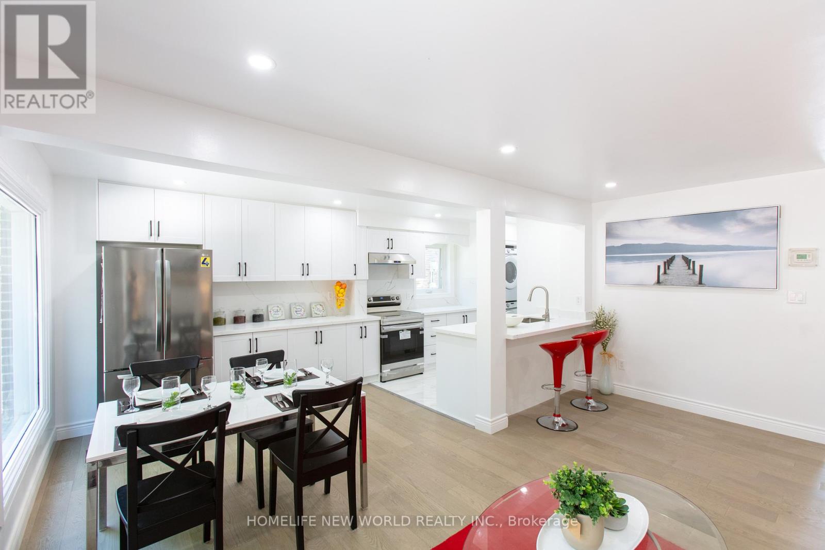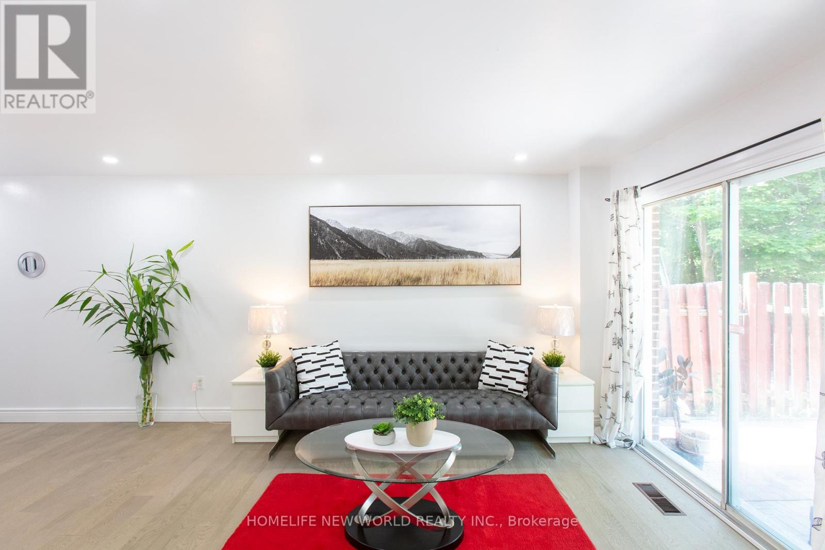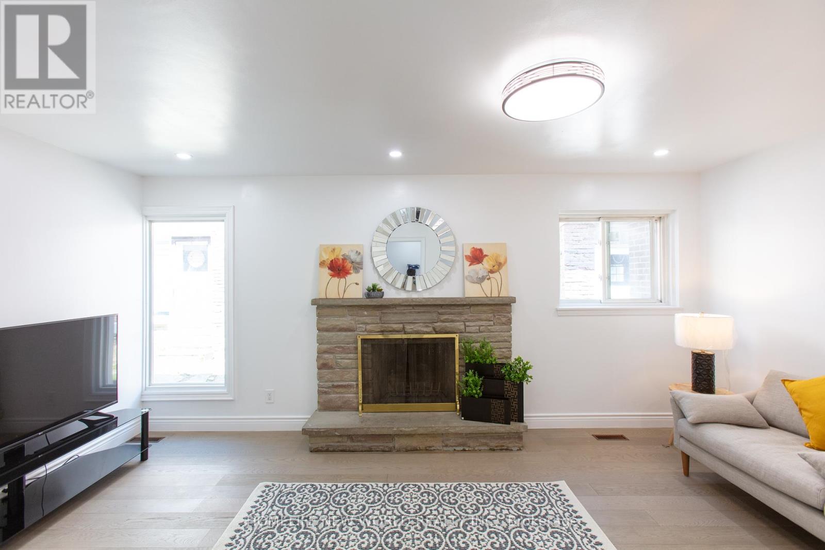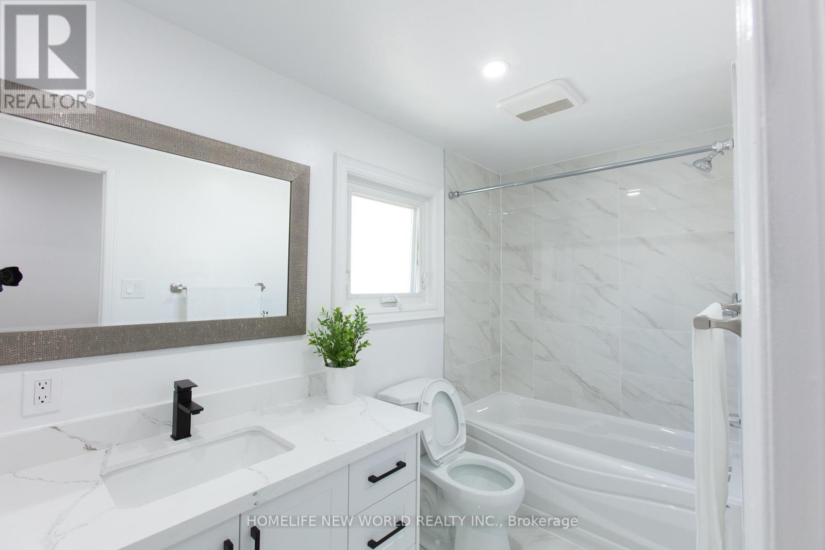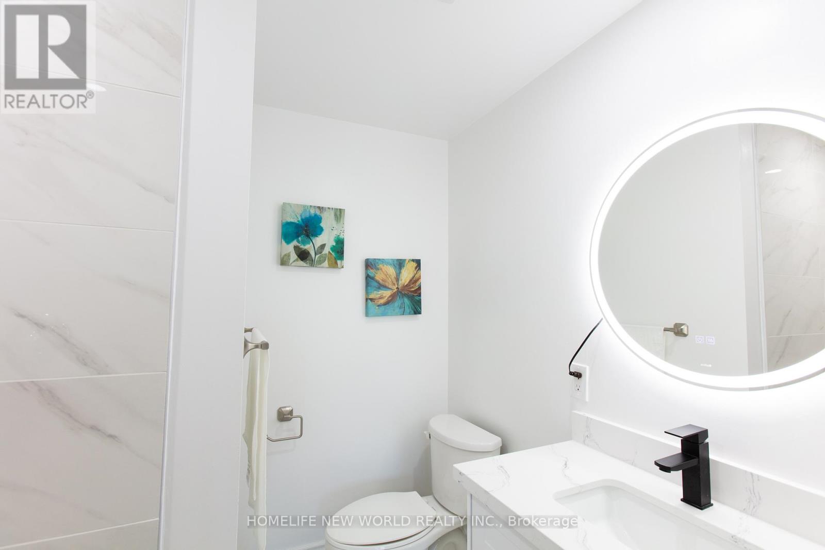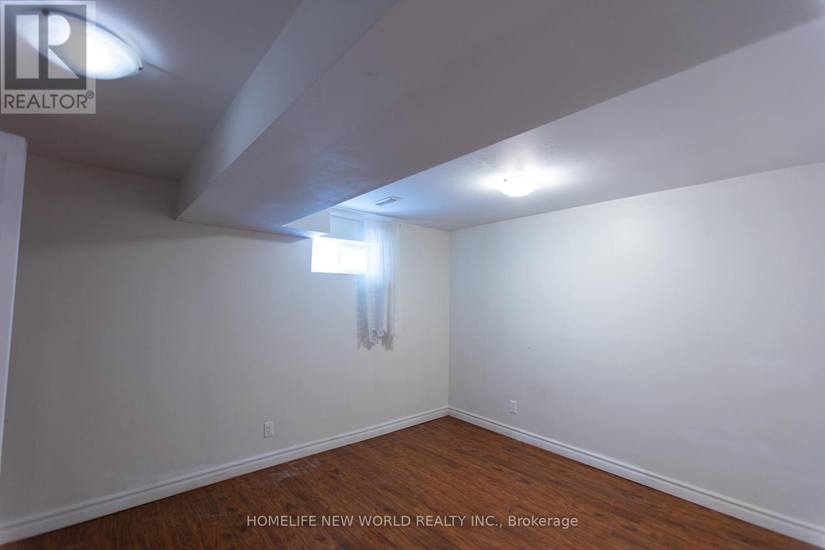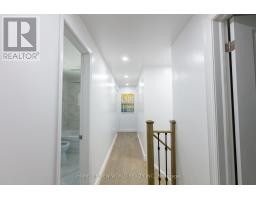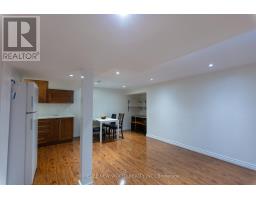6 Bedroom
5 Bathroom
1,500 - 2,000 ft2
Fireplace
Central Air Conditioning
Forced Air
$1,099,800
Great Location with 4 Large Bedrooms Detached Link Home in High Demanding North Agincourt. Spend $$$ Renovated from Top to Bottom with Spectacular Modern Design Home. Newly Upgraded Kitchen with All Stainless Steel Appliances, Backsplash and Quartz Countertop. Two Ensuite Master Bedrooms. Engineered Hardwood Floor on the Main and Second Floor, Pot Lights through out. Separate Entrance, Finished Basement with 2 Bedrooms and 4 Pce Bath. Widen Driveway (3 Cars Size Parking). Close to Top Ranking P.S., TTC Bus, Library, Shopping Center, Restaurant, Plazas & All Amenities. Don't Miss This Rare Opportunity. Must See! (id:47351)
Property Details
|
MLS® Number
|
E12079165 |
|
Property Type
|
Single Family |
|
Community Name
|
Agincourt North |
|
Features
|
Carpet Free |
|
Parking Space Total
|
5 |
Building
|
Bathroom Total
|
5 |
|
Bedrooms Above Ground
|
4 |
|
Bedrooms Below Ground
|
2 |
|
Bedrooms Total
|
6 |
|
Appliances
|
Garage Door Opener Remote(s), Dishwasher, Dryer, Garage Door Opener, Hood Fan, Stove, Washer, Refrigerator |
|
Basement Features
|
Separate Entrance |
|
Basement Type
|
N/a |
|
Construction Style Attachment
|
Link |
|
Cooling Type
|
Central Air Conditioning |
|
Exterior Finish
|
Aluminum Siding, Brick |
|
Fireplace Present
|
Yes |
|
Flooring Type
|
Hardwood |
|
Foundation Type
|
Concrete |
|
Half Bath Total
|
1 |
|
Heating Fuel
|
Natural Gas |
|
Heating Type
|
Forced Air |
|
Stories Total
|
2 |
|
Size Interior
|
1,500 - 2,000 Ft2 |
|
Type
|
House |
|
Utility Water
|
Municipal Water |
Parking
Land
|
Acreage
|
No |
|
Sewer
|
Sanitary Sewer |
|
Size Depth
|
110 Ft |
|
Size Frontage
|
30 Ft |
|
Size Irregular
|
30 X 110 Ft |
|
Size Total Text
|
30 X 110 Ft |
Rooms
| Level |
Type |
Length |
Width |
Dimensions |
|
Second Level |
Primary Bedroom |
5.02 m |
3.49 m |
5.02 m x 3.49 m |
|
Second Level |
Bedroom 2 |
5.47 m |
3.22 m |
5.47 m x 3.22 m |
|
Second Level |
Bedroom 3 |
4.86 m |
2.59 m |
4.86 m x 2.59 m |
|
Second Level |
Bedroom 4 |
3.64 m |
2.91 m |
3.64 m x 2.91 m |
|
Basement |
Bedroom |
|
|
Measurements not available |
|
Basement |
Kitchen |
|
|
Measurements not available |
|
Basement |
Bedroom |
|
|
Measurements not available |
|
Main Level |
Living Room |
5.32 m |
2.3 m |
5.32 m x 2.3 m |
|
Main Level |
Dining Room |
3.2 m |
2.88 m |
3.2 m x 2.88 m |
|
Main Level |
Kitchen |
3.2 m |
2.42 m |
3.2 m x 2.42 m |
|
Main Level |
Family Room |
4.86 m |
3.65 m |
4.86 m x 3.65 m |
https://www.realtor.ca/real-estate/28159923/334-chartland-boulevard-s-toronto-agincourt-north-agincourt-north
