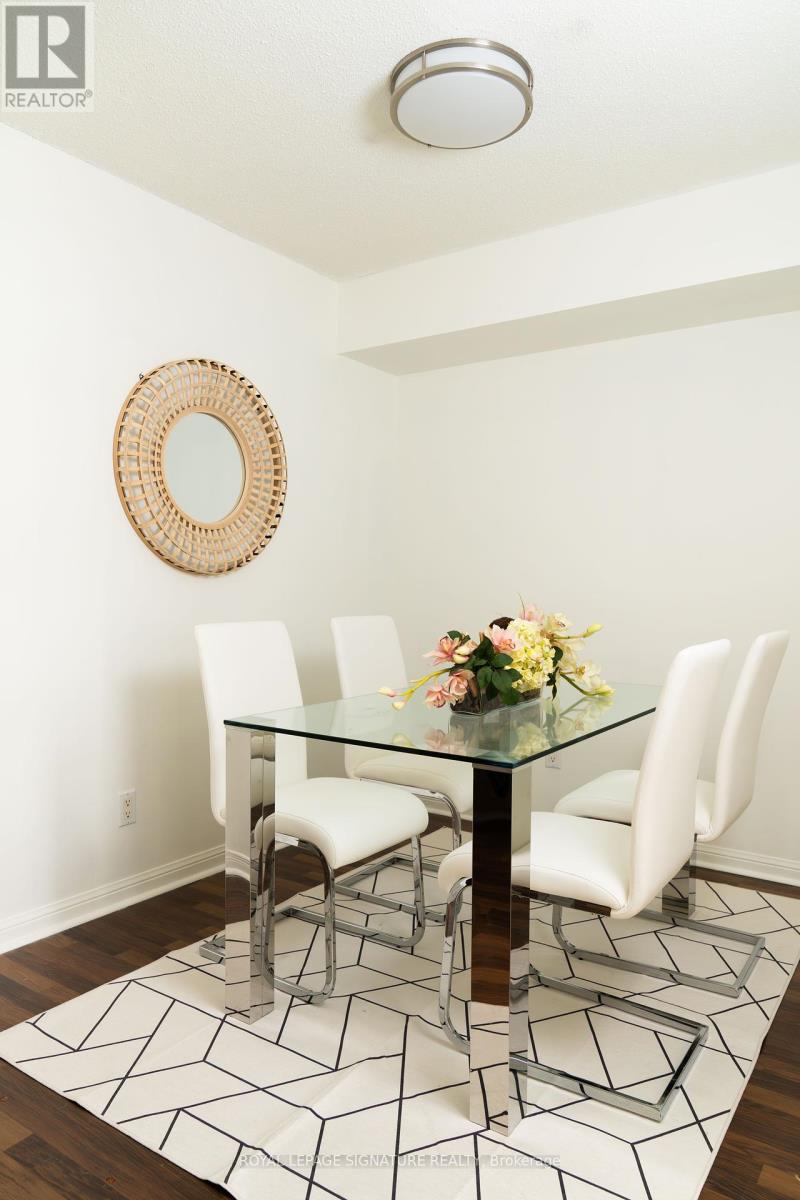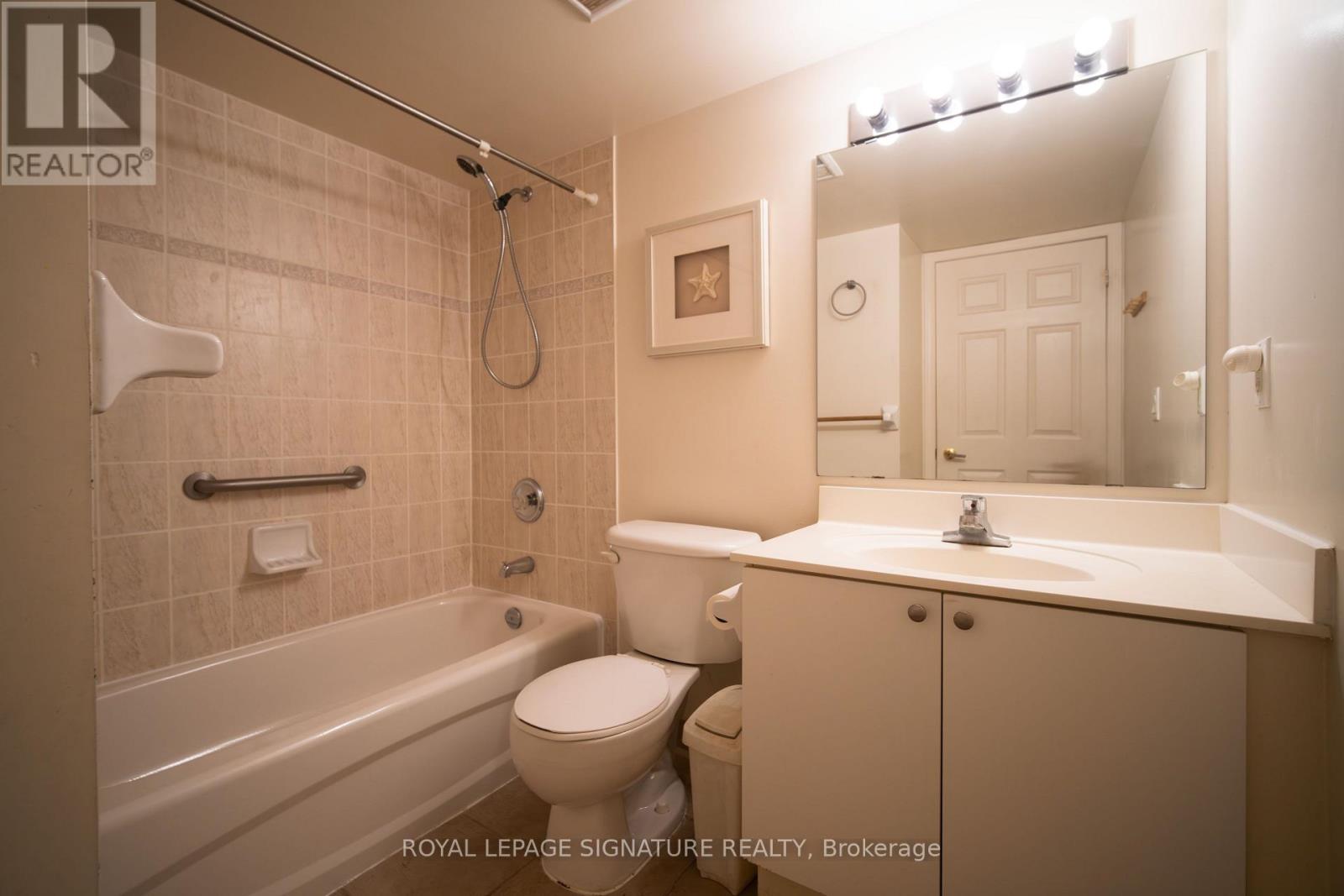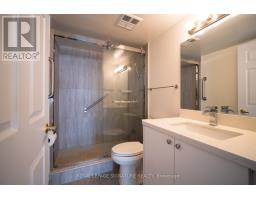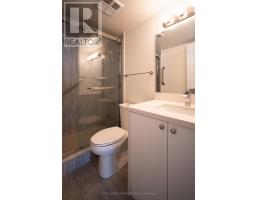307 - 5940 Yonge Street Toronto, Ontario M2M 4M6
$568,000Maintenance, Heat, Water, Common Area Maintenance, Insurance, Parking
$937.12 Monthly
Maintenance, Heat, Water, Common Area Maintenance, Insurance, Parking
$937.12 MonthlyWelcome to this bright, move-in-ready condo, offering a functional split 2-bedroom layout with 2 full bathrooms - perfect for comfortable living. Nestled on the quiet side of the building, this unit features a recently upgraded master ensuite, adding a touch of modern elegance. Located in the vibrant Newtonbrook West community, you'll be steps from Yonge Streets best shops, restaurants, grocery stores, and essential services. Commuting is effortless with Finch TTC Subway Station, multiple bus stops, and quick access to Hwy 401. Plus, enjoy lush green spaces like Finch Recreational Trail, perfect for walking, running, or cycling. With appliances included (Fridge, Stove, Microwave, Dishwasher) and a prime location that blends urban convenience with natures tranquility, this condo is a must-see! Whether you're a first-time buyer, downsizer, or investor, this is an opportunity you don't want to miss! Book your showing today! (id:47351)
Property Details
| MLS® Number | C12079504 |
| Property Type | Single Family |
| Community Name | Newtonbrook West |
| Community Features | Pet Restrictions |
| Features | Carpet Free, In Suite Laundry |
| Parking Space Total | 1 |
Building
| Bathroom Total | 2 |
| Bedrooms Above Ground | 2 |
| Bedrooms Total | 2 |
| Amenities | Storage - Locker |
| Appliances | Garage Door Opener Remote(s), Dishwasher, Dryer, Stove, Washer, Refrigerator |
| Cooling Type | Central Air Conditioning |
| Exterior Finish | Brick |
| Flooring Type | Laminate, Ceramic |
| Heating Fuel | Natural Gas |
| Heating Type | Forced Air |
| Size Interior | 800 - 899 Ft2 |
| Type | Apartment |
Parking
| Underground | |
| Garage |
Land
| Acreage | No |
Rooms
| Level | Type | Length | Width | Dimensions |
|---|---|---|---|---|
| Main Level | Living Room | 5.03 m | 3.1 m | 5.03 m x 3.1 m |
| Main Level | Dining Room | 2.74 m | 2.36 m | 2.74 m x 2.36 m |
| Main Level | Kitchen | 3.76 m | 3.25 m | 3.76 m x 3.25 m |
| Main Level | Bedroom | 4.32 m | 2.87 m | 4.32 m x 2.87 m |
| Main Level | Bedroom 2 | 2.77 m | 2.74 m | 2.77 m x 2.74 m |




























































