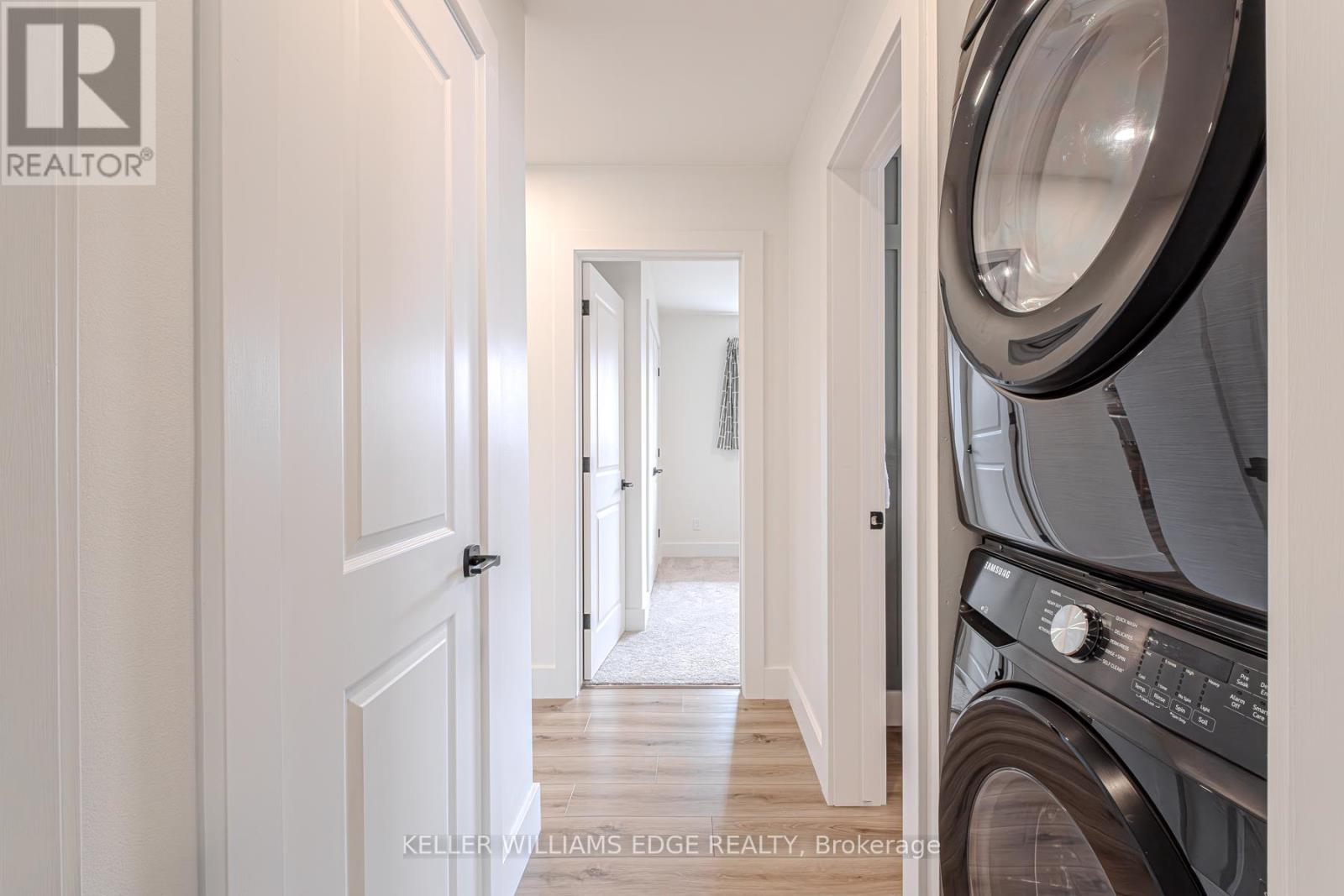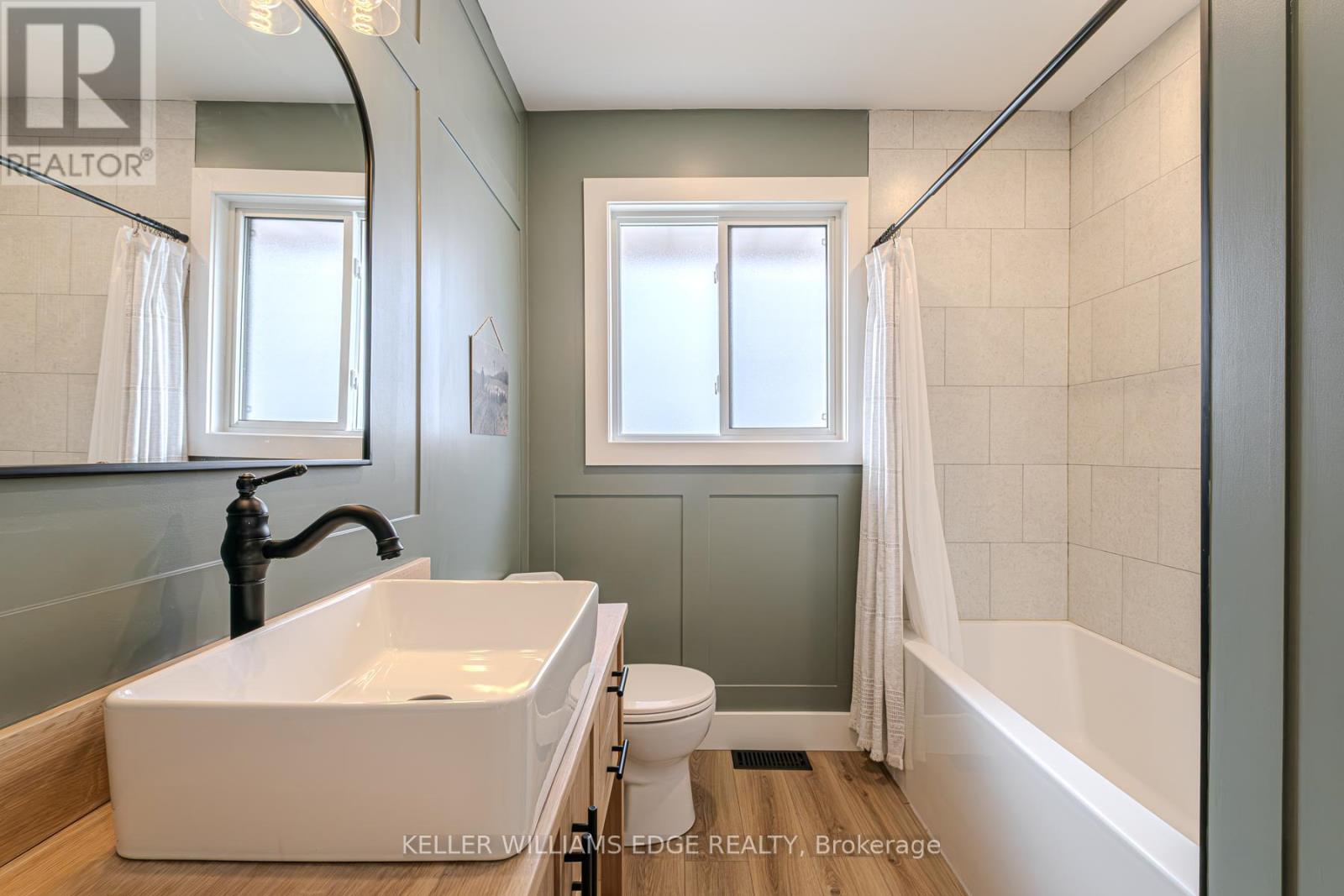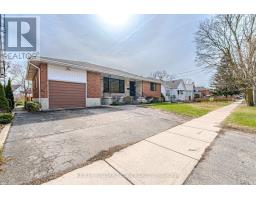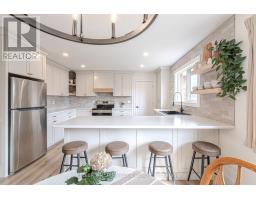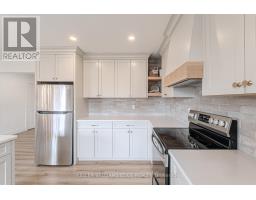3 Bedroom
3 Bathroom
1,100 - 1,500 ft2
Bungalow
Central Air Conditioning
Forced Air
Landscaped
$710,000
Welcome to this fully renovated masterpiece! Located in the desirable West Brant area within walking distance of parks and trails. Step into this fully turn key home with in-law suite and oversized backyard. Hand crafted custom kitchen, modern design and functional layout. Updated stainless steal appliances for all your cooking and entertaining needs. Beautiful new flooring ready for you to watch your baby take their first steps. Updated bathrooms and bedrooms. Brand new furnace was put in 2025. Water softener 2025. New windows 2024. Everything in this home has been upgraded and modernized. Book your showing today. (id:47351)
Property Details
|
MLS® Number
|
X12083404 |
|
Property Type
|
Single Family |
|
Equipment Type
|
Water Heater |
|
Parking Space Total
|
4 |
|
Rental Equipment Type
|
Water Heater |
Building
|
Bathroom Total
|
3 |
|
Bedrooms Above Ground
|
3 |
|
Bedrooms Total
|
3 |
|
Age
|
51 To 99 Years |
|
Appliances
|
Water Meter, Dishwasher, Dryer, Microwave, Two Stoves, Two Washers, Two Refrigerators |
|
Architectural Style
|
Bungalow |
|
Basement Development
|
Finished |
|
Basement Features
|
Apartment In Basement, Walk Out |
|
Basement Type
|
N/a (finished) |
|
Construction Style Attachment
|
Detached |
|
Cooling Type
|
Central Air Conditioning |
|
Exterior Finish
|
Brick |
|
Foundation Type
|
Poured Concrete |
|
Heating Fuel
|
Natural Gas |
|
Heating Type
|
Forced Air |
|
Stories Total
|
1 |
|
Size Interior
|
1,100 - 1,500 Ft2 |
|
Type
|
House |
|
Utility Water
|
Municipal Water |
Parking
Land
|
Acreage
|
No |
|
Landscape Features
|
Landscaped |
|
Sewer
|
Sanitary Sewer |
|
Size Depth
|
143 Ft ,3 In |
|
Size Frontage
|
66 Ft ,4 In |
|
Size Irregular
|
66.4 X 143.3 Ft |
|
Size Total Text
|
66.4 X 143.3 Ft |
Rooms
| Level |
Type |
Length |
Width |
Dimensions |
|
Basement |
Kitchen |
3.51 m |
4.01 m |
3.51 m x 4.01 m |
|
Basement |
Bedroom |
3.25 m |
4.01 m |
3.25 m x 4.01 m |
|
Basement |
Den |
4.89 m |
3.87 m |
4.89 m x 3.87 m |
|
Basement |
Bathroom |
2.54 m |
6.11 m |
2.54 m x 6.11 m |
|
Basement |
Bathroom |
2.22 m |
1.04 m |
2.22 m x 1.04 m |
|
Ground Level |
Living Room |
5.12 m |
3.96 m |
5.12 m x 3.96 m |
|
Ground Level |
Kitchen |
3.33 m |
4.22 m |
3.33 m x 4.22 m |
|
Ground Level |
Bedroom |
3.62 m |
3.83 m |
3.62 m x 3.83 m |
|
Ground Level |
Bedroom 2 |
3.43 m |
3.99 m |
3.43 m x 3.99 m |
|
Ground Level |
Bathroom |
2.55 m |
2.1 m |
2.55 m x 2.1 m |
https://www.realtor.ca/real-estate/28169281/72-mount-pleasant-street-brantford






















