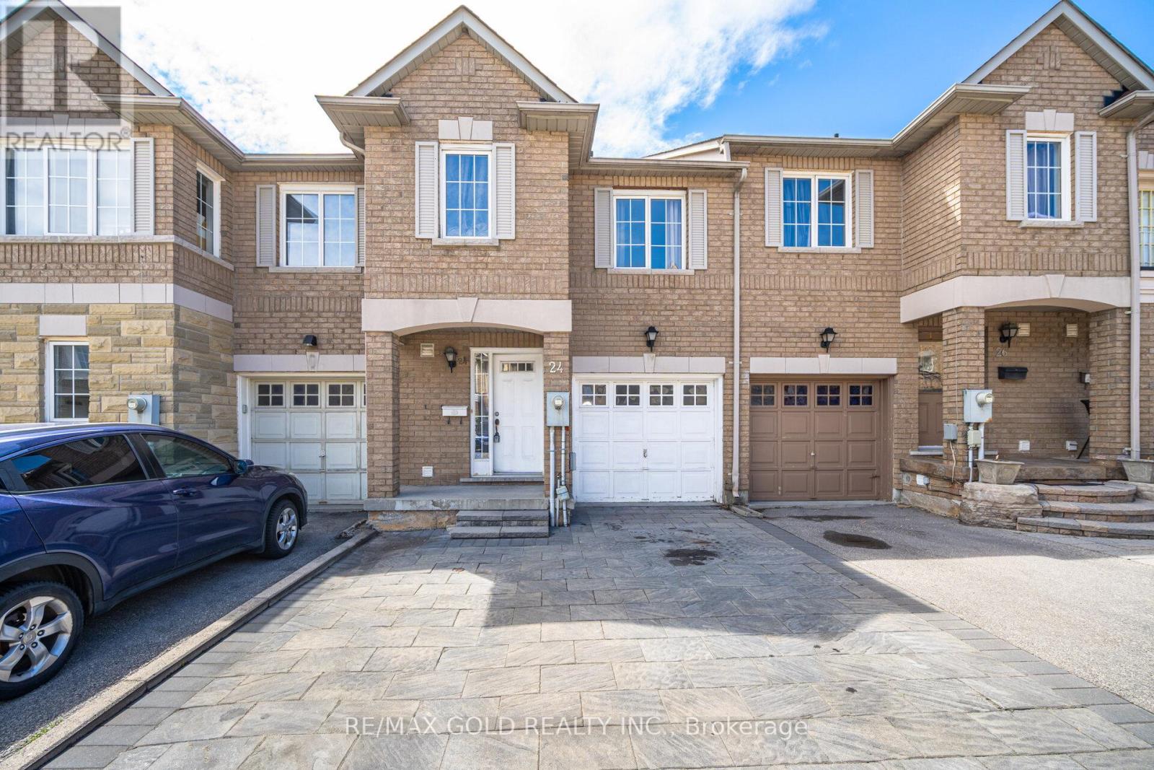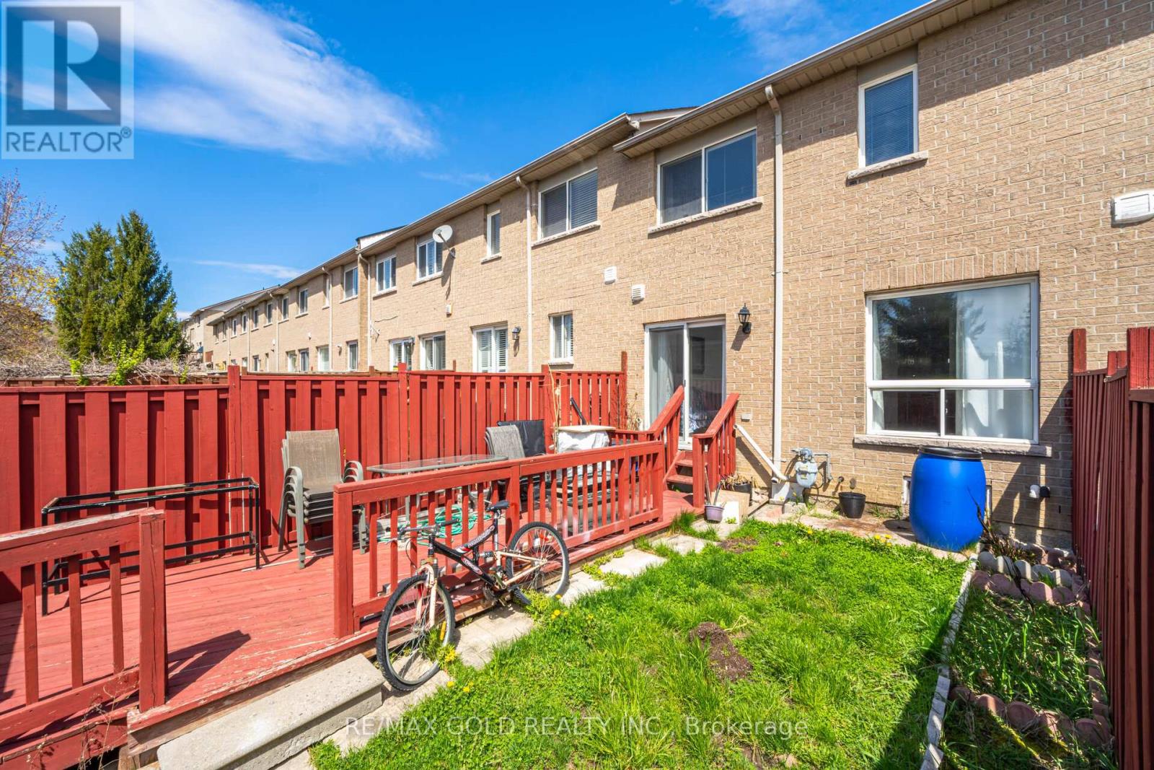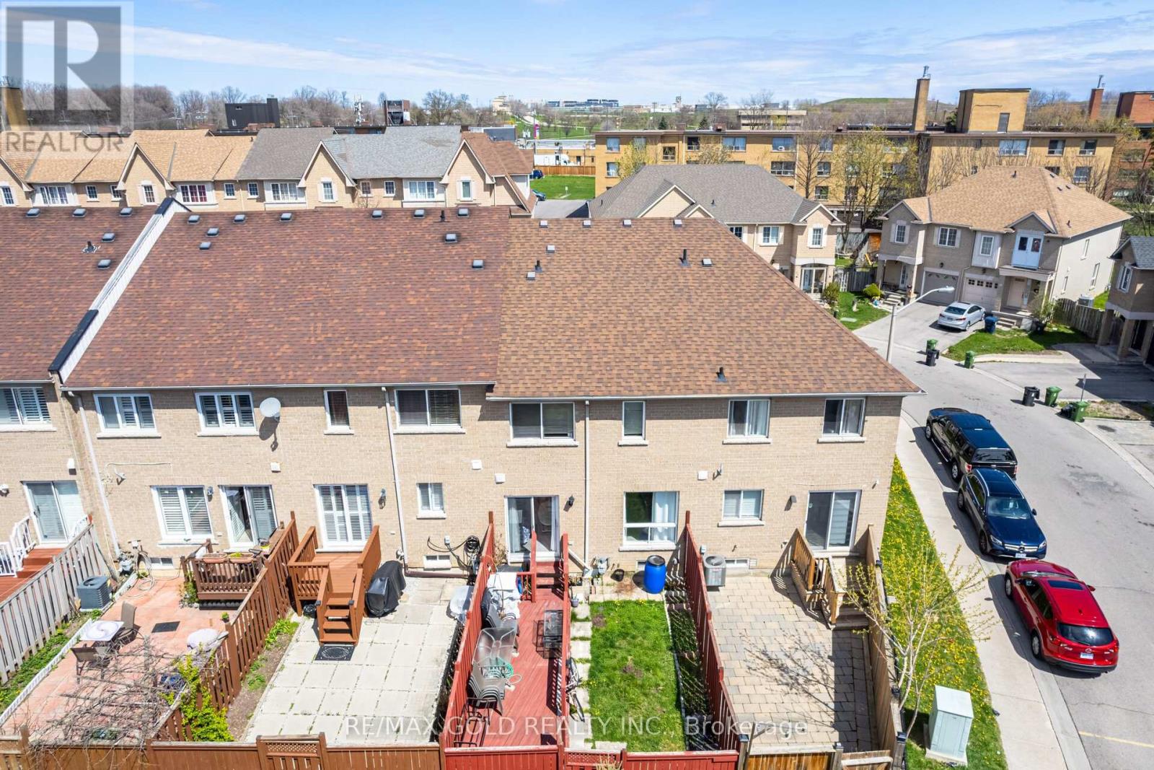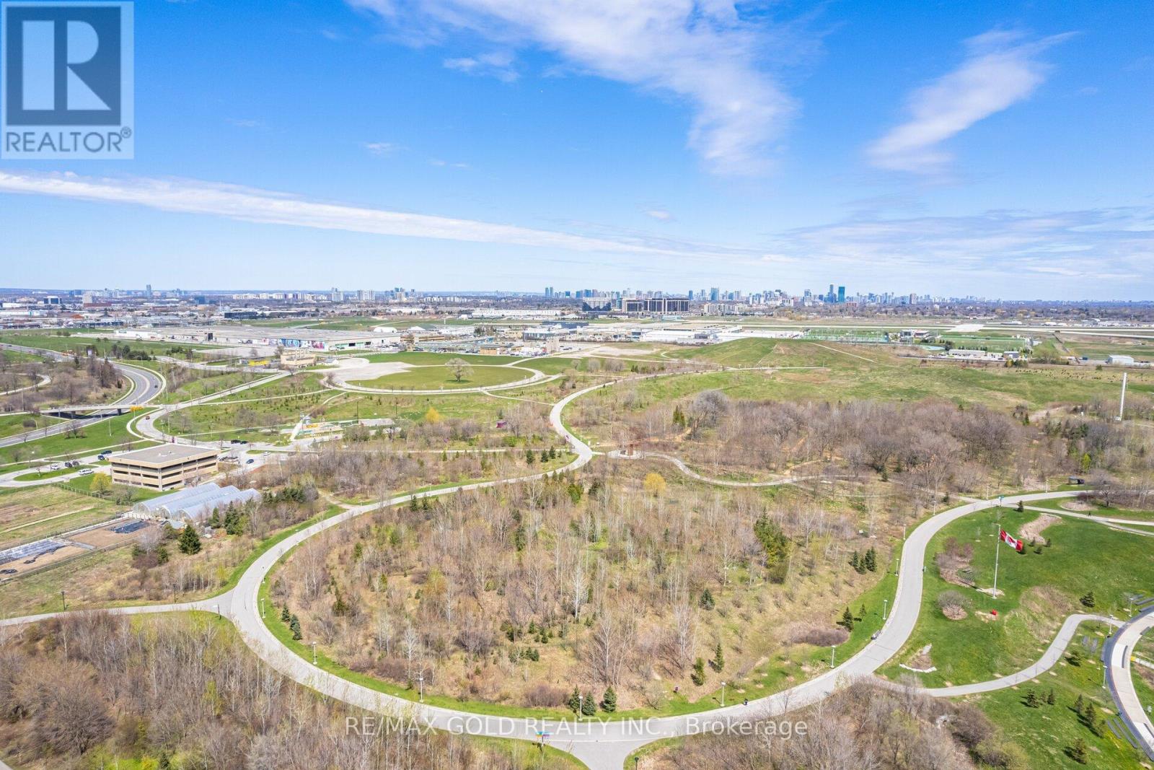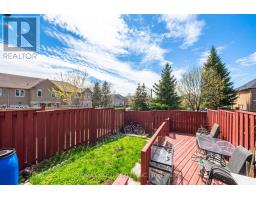46 - 24 Norman Wesley Way Toronto, Ontario M3M 3H4
5 Bedroom
4 Bathroom
1,400 - 1,599 ft2
Central Air Conditioning
Forced Air
$860,000Maintenance, Parking, Water
$355 Monthly
Maintenance, Parking, Water
$355 MonthlyBeautiful 3 Bedrooms Townhouse with 2 Bedrooms Basement. Step into modern living at its finest with this well-kept townhouse in W05. The kitchen is the heart of the home, perfect for gatherings and cooking adventures. Outside, enjoy the deck and fenced backyard with peaceful views of green space. Located in a friendly neighborhood, well-kept for your comfort and convenience. Don't miss out on experiencing the beauty and tranquility of this remarkable property. (id:47351)
Property Details
| MLS® Number | W12079937 |
| Property Type | Single Family |
| Community Name | Downsview-Roding-CFB |
| Amenities Near By | Hospital, Place Of Worship, Public Transit |
| Community Features | Pet Restrictions |
| Features | In-law Suite |
| Parking Space Total | 3 |
Building
| Bathroom Total | 4 |
| Bedrooms Above Ground | 3 |
| Bedrooms Below Ground | 2 |
| Bedrooms Total | 5 |
| Appliances | Blinds, Dishwasher, Dryer, Stove, Washer, Refrigerator |
| Basement Development | Finished |
| Basement Type | N/a (finished) |
| Cooling Type | Central Air Conditioning |
| Exterior Finish | Brick |
| Flooring Type | Ceramic, Parquet, Carpeted, Laminate |
| Half Bath Total | 1 |
| Heating Fuel | Natural Gas |
| Heating Type | Forced Air |
| Stories Total | 2 |
| Size Interior | 1,400 - 1,599 Ft2 |
| Type | Row / Townhouse |
Parking
| Garage |
Land
| Acreage | No |
| Land Amenities | Hospital, Place Of Worship, Public Transit |
Rooms
| Level | Type | Length | Width | Dimensions |
|---|---|---|---|---|
| Second Level | Primary Bedroom | 16.99 m | 11.68 m | 16.99 m x 11.68 m |
| Second Level | Bedroom 2 | 15.58 m | 8.3 m | 15.58 m x 8.3 m |
| Second Level | Bedroom 3 | 15.97 m | 8.59 m | 15.97 m x 8.59 m |
| Basement | Bedroom 4 | 16.99 m | 16.5 m | 16.99 m x 16.5 m |
| Main Level | Kitchen | 12.69 m | 9.48 m | 12.69 m x 9.48 m |
| Main Level | Living Room | 18.07 m | 16.1 m | 18.07 m x 16.1 m |
| Main Level | Dining Room | 18.07 m | 16.1 m | 18.07 m x 16.1 m |
