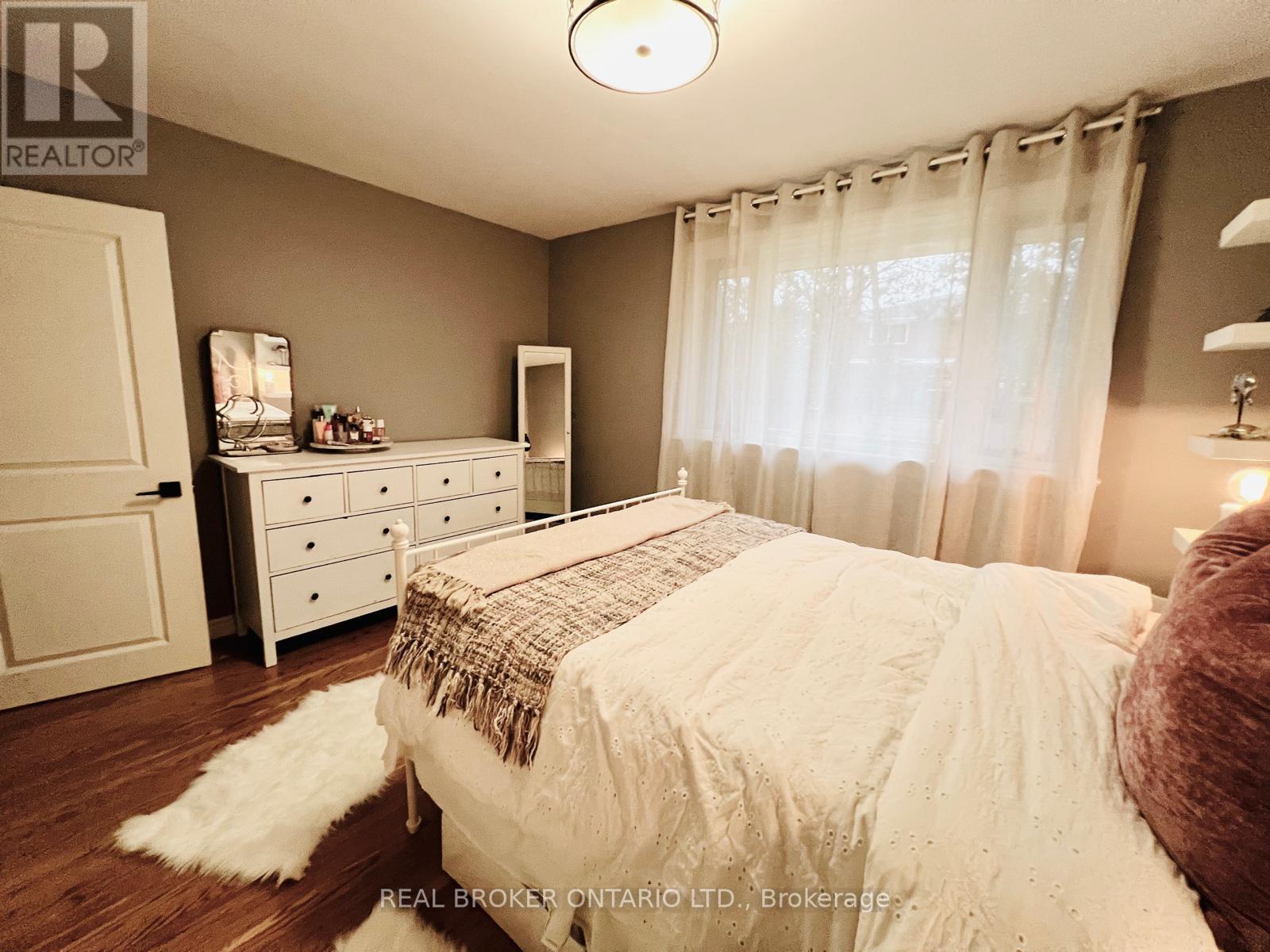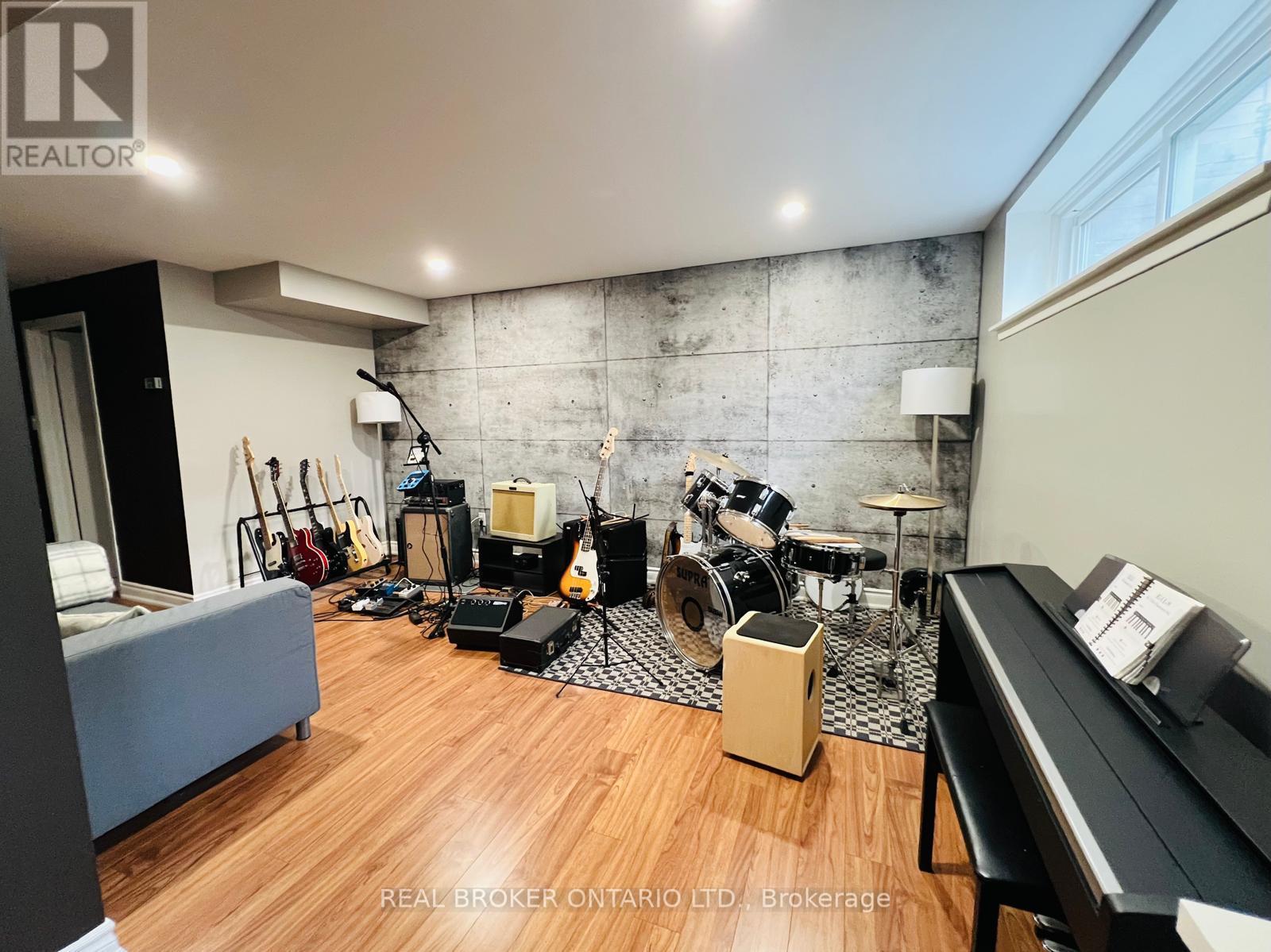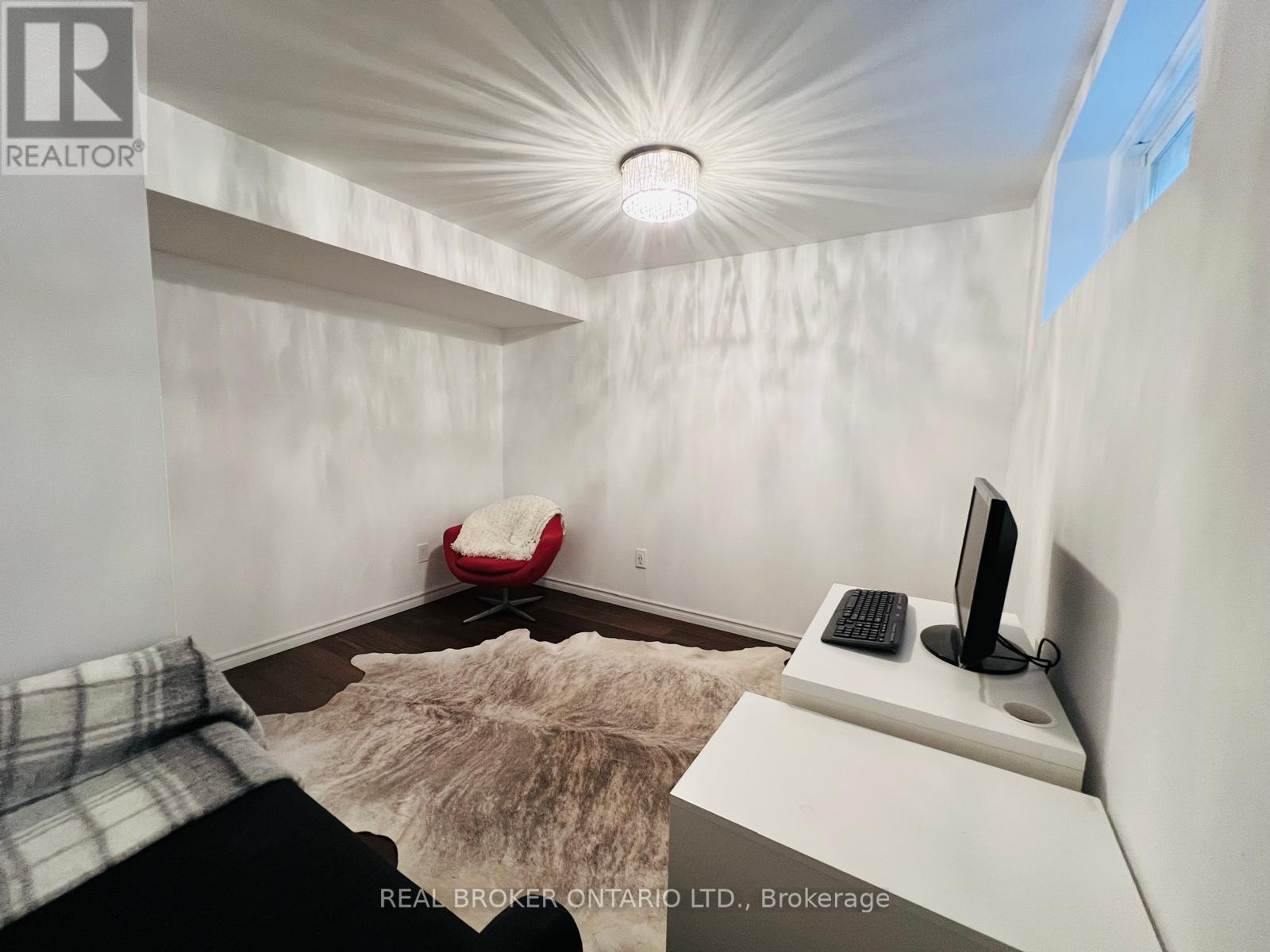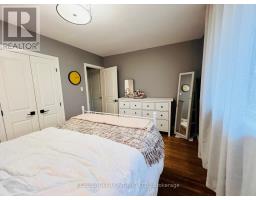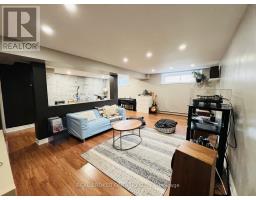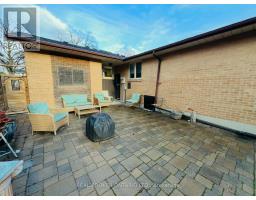4 Bedroom
3 Bathroom
1,100 - 1,500 ft2
Bungalow
Fireplace
Central Air Conditioning
Forced Air
$4,200 Monthly
Welcome To This Solid Brick Bungalow In Sought After Bridlewood, Situated In An Excellent School District. Beautifully Landscaped Property On A Quiet Street. Gorgeous Finished Basement W/ Above Grade Windows & Separate Entrance. 3+1 Bedrooms/3 Washrooms. Just Mins To Tam O'shanter Golf Course. Few Mins To 401, Dvp Or Subway. This Is A Stunning Home! Rent is for whole house. (id:47351)
Property Details
|
MLS® Number
|
E12080255 |
|
Property Type
|
Single Family |
|
Community Name
|
Tam O'Shanter-Sullivan |
|
Parking Space Total
|
5 |
Building
|
Bathroom Total
|
3 |
|
Bedrooms Above Ground
|
3 |
|
Bedrooms Below Ground
|
1 |
|
Bedrooms Total
|
4 |
|
Architectural Style
|
Bungalow |
|
Basement Features
|
Separate Entrance |
|
Basement Type
|
Full |
|
Construction Style Attachment
|
Detached |
|
Cooling Type
|
Central Air Conditioning |
|
Exterior Finish
|
Brick |
|
Fireplace Present
|
Yes |
|
Flooring Type
|
Hardwood, Laminate, Vinyl |
|
Foundation Type
|
Concrete |
|
Half Bath Total
|
1 |
|
Heating Fuel
|
Natural Gas |
|
Heating Type
|
Forced Air |
|
Stories Total
|
1 |
|
Size Interior
|
1,100 - 1,500 Ft2 |
|
Type
|
House |
|
Utility Water
|
Municipal Water |
Parking
Land
|
Acreage
|
No |
|
Sewer
|
Sanitary Sewer |
|
Size Depth
|
110 Ft |
|
Size Frontage
|
50 Ft |
|
Size Irregular
|
50 X 110 Ft |
|
Size Total Text
|
50 X 110 Ft |
Rooms
| Level |
Type |
Length |
Width |
Dimensions |
|
Basement |
Bedroom 4 |
3.3 m |
3.25 m |
3.3 m x 3.25 m |
|
Basement |
Recreational, Games Room |
7.07 m |
6.2 m |
7.07 m x 6.2 m |
|
Basement |
Laundry Room |
4.98 m |
2.28 m |
4.98 m x 2.28 m |
|
Basement |
Utility Room |
5.43 m |
5.4 m |
5.43 m x 5.4 m |
|
Main Level |
Living Room |
5.97 m |
3.45 m |
5.97 m x 3.45 m |
|
Main Level |
Dining Room |
5 m |
3.3 m |
5 m x 3.3 m |
|
Main Level |
Kitchen |
4.28 m |
3.15 m |
4.28 m x 3.15 m |
|
Main Level |
Primary Bedroom |
4.08 m |
3.3 m |
4.08 m x 3.3 m |
|
Main Level |
Bedroom 2 |
3.84 m |
2.97 m |
3.84 m x 2.97 m |
|
Main Level |
Bedroom 3 |
2.8 m |
2.8 m |
2.8 m x 2.8 m |
https://www.realtor.ca/real-estate/28162254/15-wicklow-drive-toronto-tam-oshanter-sullivan-tam-oshanter-sullivan













