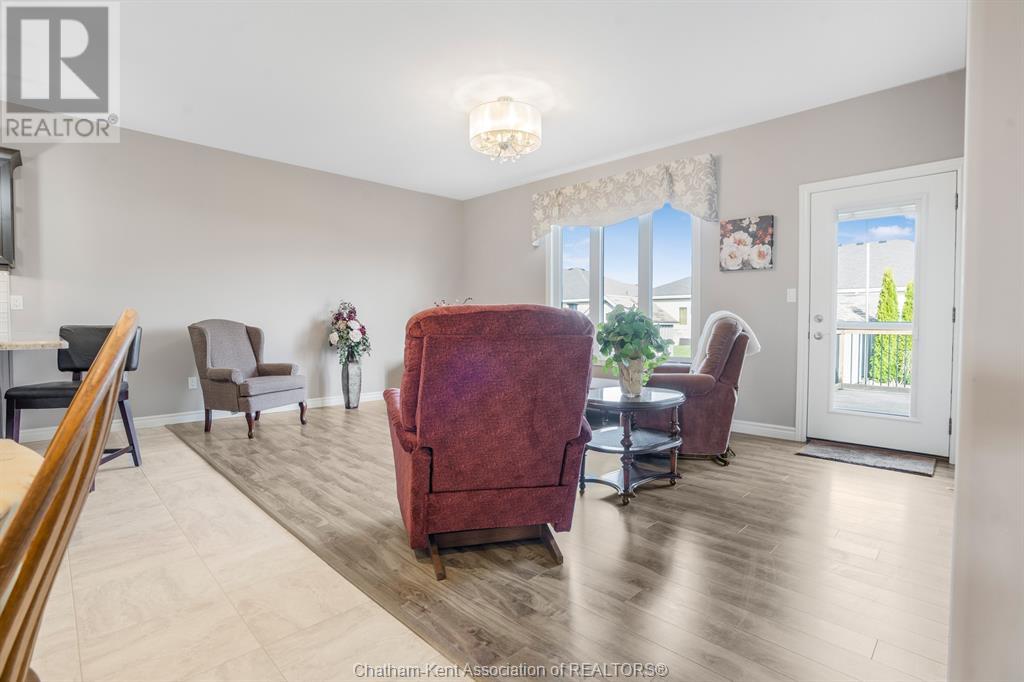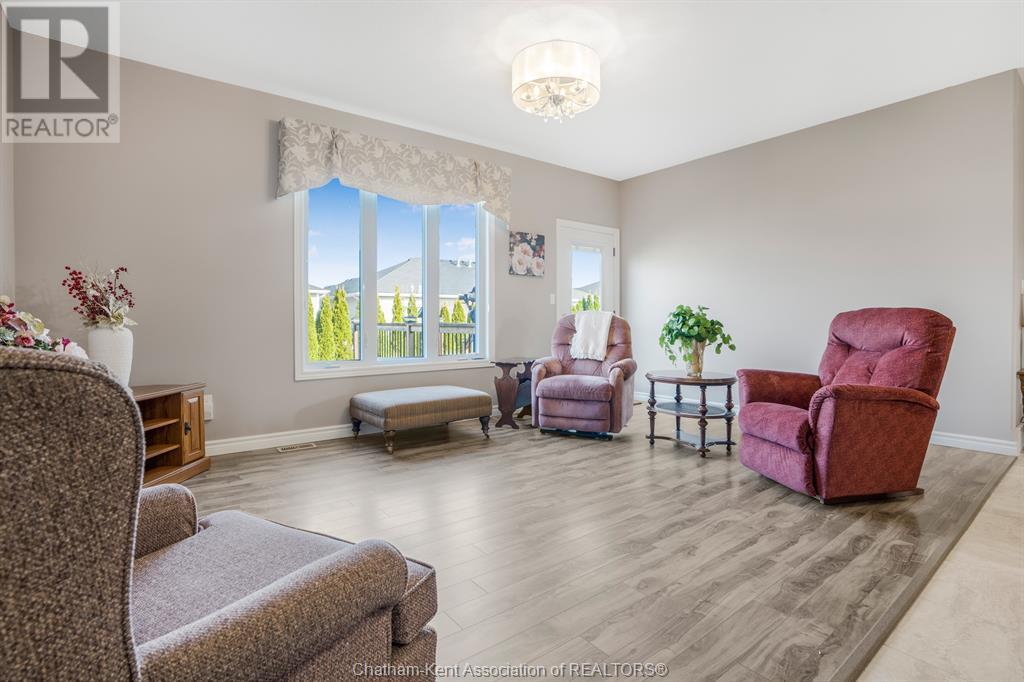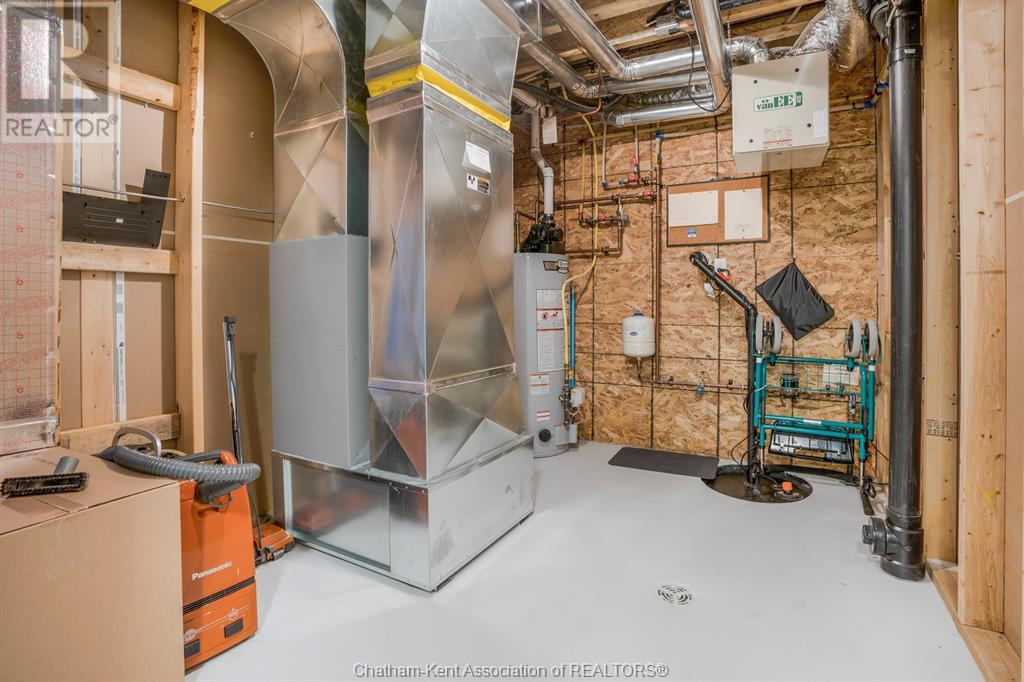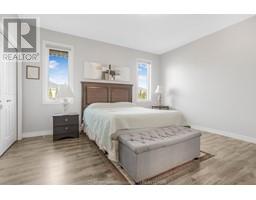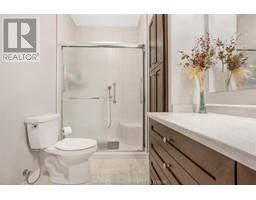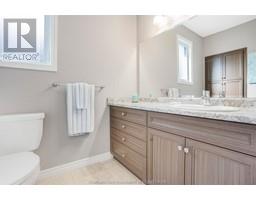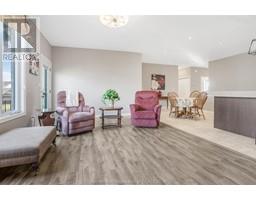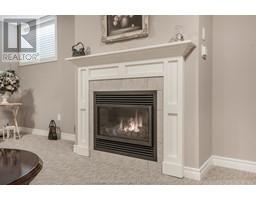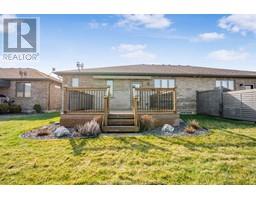3 Bedroom
3 Bathroom
Fireplace
Central Air Conditioning, Fully Air Conditioned
Forced Air, Furnace
$625,000
Charming semi-detached bungalow built in 2017! This spacious home offers 2 bedrooms on the main floor, including a primary with ensuite, plus a 3rd bedroom in the fully finished lower level. Enjoy open concept living with a modern kitchen featuring granite countertops. The large rec room with a cozy gas fireplace is perfect for entertaining. Step outside to a generous deck and storage shed. With 3 bathrooms, ample storage, and a convenient location close to shopping and walking paths, this home has it all! (id:47351)
Property Details
|
MLS® Number
|
25008292 |
|
Property Type
|
Single Family |
|
Features
|
Double Width Or More Driveway, Concrete Driveway, Front Driveway |
Building
|
Bathroom Total
|
3 |
|
Bedrooms Above Ground
|
2 |
|
Bedrooms Below Ground
|
1 |
|
Bedrooms Total
|
3 |
|
Constructed Date
|
2017 |
|
Construction Style Attachment
|
Semi-detached |
|
Cooling Type
|
Central Air Conditioning, Fully Air Conditioned |
|
Exterior Finish
|
Aluminum/vinyl, Brick |
|
Fireplace Fuel
|
Gas |
|
Fireplace Present
|
Yes |
|
Fireplace Type
|
Insert |
|
Flooring Type
|
Carpeted, Ceramic/porcelain, Laminate, Cushion/lino/vinyl |
|
Foundation Type
|
Concrete |
|
Half Bath Total
|
1 |
|
Heating Fuel
|
Natural Gas |
|
Heating Type
|
Forced Air, Furnace |
|
Type
|
Row / Townhouse |
Parking
|
Attached Garage
|
|
|
Garage
|
|
|
Inside Entry
|
|
Land
|
Acreage
|
No |
|
Size Irregular
|
40.2xirregular |
|
Size Total Text
|
40.2xirregular|under 1/4 Acre |
|
Zoning Description
|
Rm1-1106 |
Rooms
| Level |
Type |
Length |
Width |
Dimensions |
|
Lower Level |
Storage |
12 ft ,8 in |
14 ft ,2 in |
12 ft ,8 in x 14 ft ,2 in |
|
Lower Level |
Utility Room |
11 ft ,1 in |
7 ft ,6 in |
11 ft ,1 in x 7 ft ,6 in |
|
Lower Level |
Family Room/fireplace |
25 ft |
22 ft ,7 in |
25 ft x 22 ft ,7 in |
|
Lower Level |
4pc Bathroom |
|
|
Measurements not available |
|
Lower Level |
Bedroom |
12 ft ,11 in |
12 ft ,8 in |
12 ft ,11 in x 12 ft ,8 in |
|
Main Level |
2pc Bathroom |
|
|
Measurements not available |
|
Main Level |
Bedroom |
11 ft ,1 in |
11 ft ,9 in |
11 ft ,1 in x 11 ft ,9 in |
|
Main Level |
3pc Ensuite Bath |
|
|
Measurements not available |
|
Main Level |
Primary Bedroom |
14 ft |
12 ft ,2 in |
14 ft x 12 ft ,2 in |
|
Main Level |
Dining Nook |
10 ft |
12 ft ,7 in |
10 ft x 12 ft ,7 in |
|
Main Level |
Kitchen |
10 ft |
13 ft ,10 in |
10 ft x 13 ft ,10 in |
https://www.realtor.ca/real-estate/28162460/133-cottage-place-chatham

















