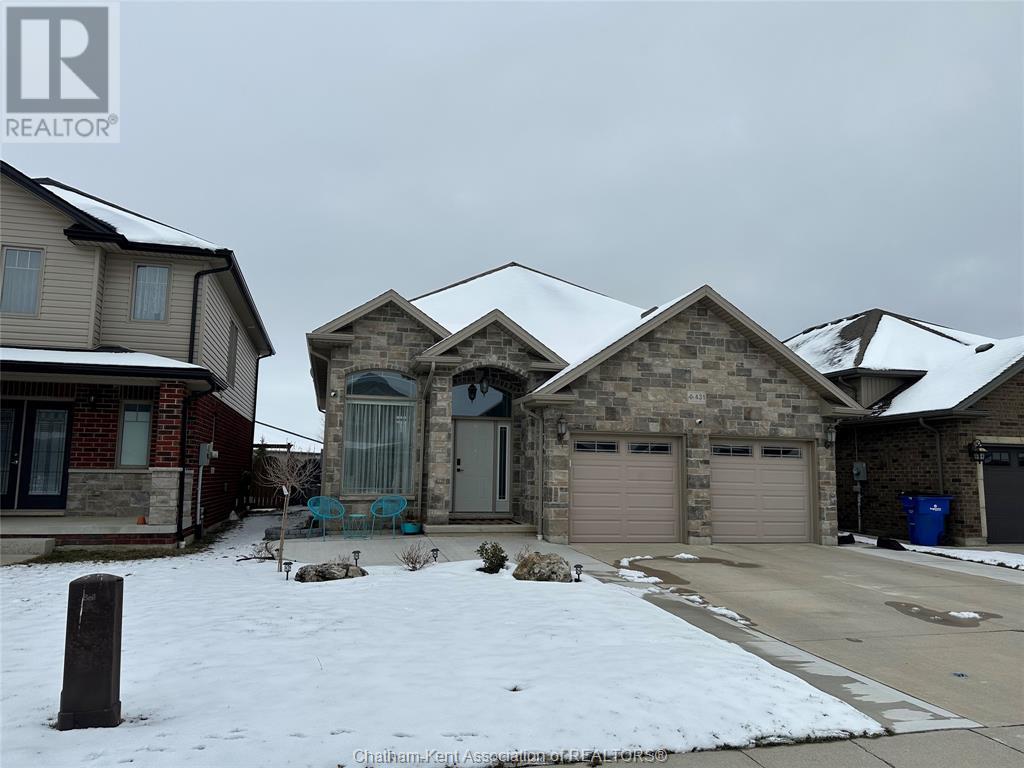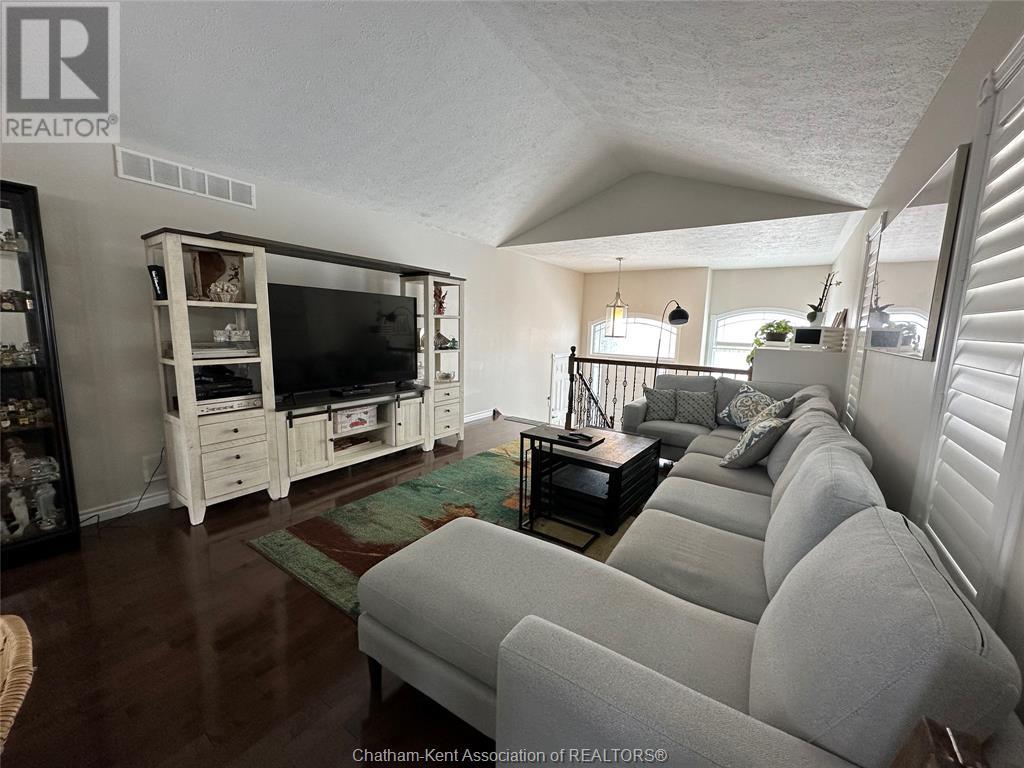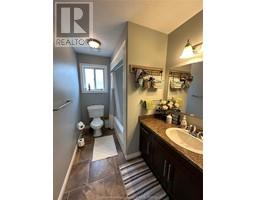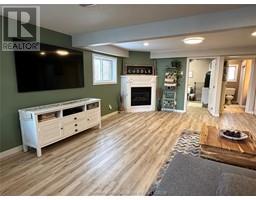5 Bedroom
3 Bathroom
Raised Ranch
Fireplace
Indoor Pool
Central Air Conditioning
Forced Air, Furnace
$2,900 Monthly
This stunning property for lease offers luxurious living with 3 bedrooms on the main floor and 2 in the basement, 3 full baths, natural light, a large family room, and an in-ground pool for summer relaxation. Priced at $2,900 + utilities, it delivers exceptional value. Perfect for people waiting on the sidelines to buy in this real estate market, this home provides ample space for entertaining and making memories. Form 410 and screening required. (id:47351)
Property Details
|
MLS® Number
|
25008279 |
|
Property Type
|
Single Family |
|
Features
|
Concrete Driveway |
|
Pool Type
|
Indoor Pool |
Building
|
Bathroom Total
|
3 |
|
Bedrooms Above Ground
|
3 |
|
Bedrooms Below Ground
|
2 |
|
Bedrooms Total
|
5 |
|
Architectural Style
|
Raised Ranch |
|
Constructed Date
|
2012 |
|
Cooling Type
|
Central Air Conditioning |
|
Exterior Finish
|
Brick |
|
Fireplace Fuel
|
Gas |
|
Fireplace Present
|
Yes |
|
Fireplace Type
|
Direct Vent |
|
Flooring Type
|
Hardwood, Cushion/lino/vinyl |
|
Foundation Type
|
Concrete |
|
Heating Fuel
|
Natural Gas |
|
Heating Type
|
Forced Air, Furnace |
|
Type
|
House |
Parking
Land
|
Acreage
|
No |
|
Size Irregular
|
42.29x |
|
Size Total Text
|
42.29x|under 1/4 Acre |
|
Zoning Description
|
Res |
Rooms
| Level |
Type |
Length |
Width |
Dimensions |
|
Lower Level |
Laundry Room |
10 ft |
10 ft |
10 ft x 10 ft |
|
Lower Level |
Family Room/fireplace |
20 ft |
20 ft |
20 ft x 20 ft |
|
Lower Level |
Bedroom |
12 ft |
14 ft |
12 ft x 14 ft |
|
Lower Level |
3pc Bathroom |
|
|
Measurements not available |
|
Lower Level |
Bedroom |
12 ft |
14 ft |
12 ft x 14 ft |
|
Main Level |
4pc Ensuite Bath |
|
|
Measurements not available |
|
Main Level |
Dining Room |
11 ft |
10 ft |
11 ft x 10 ft |
|
Main Level |
Bedroom |
11 ft |
12 ft |
11 ft x 12 ft |
|
Main Level |
4pc Bathroom |
|
|
Measurements not available |
|
Main Level |
Kitchen |
11 ft |
11 ft |
11 ft x 11 ft |
|
Main Level |
Bedroom |
11 ft |
12 ft |
11 ft x 12 ft |
|
Main Level |
Primary Bedroom |
13 ft |
14 ft |
13 ft x 14 ft |
|
Main Level |
Living Room |
12 ft |
13 ft |
12 ft x 13 ft |
https://www.realtor.ca/real-estate/28162575/431-twilight-trail-chatham
























































