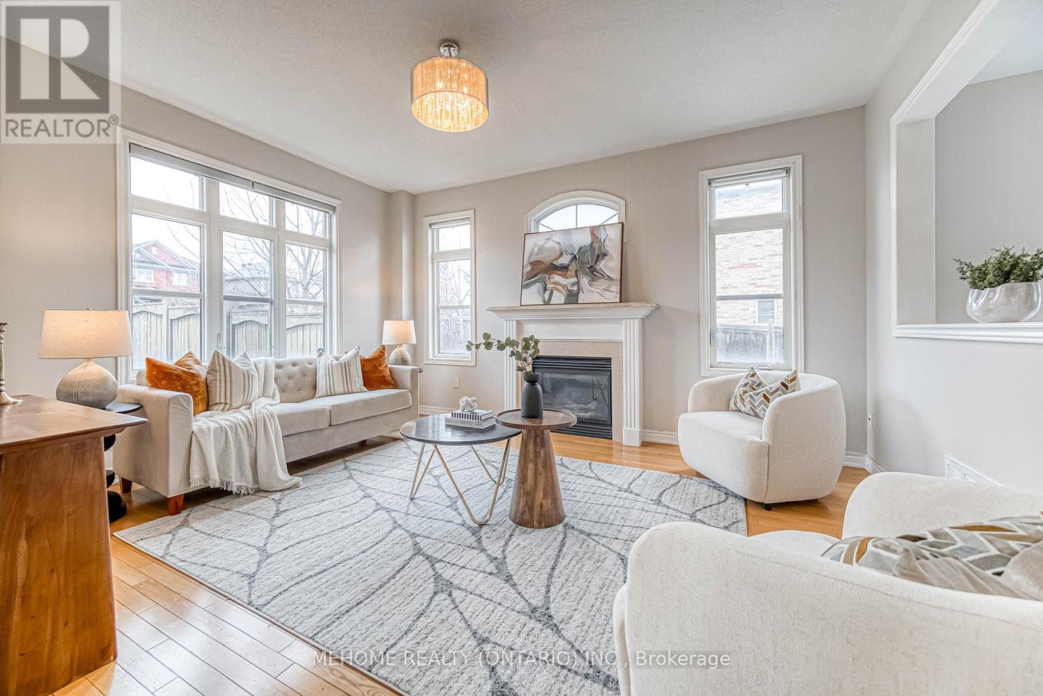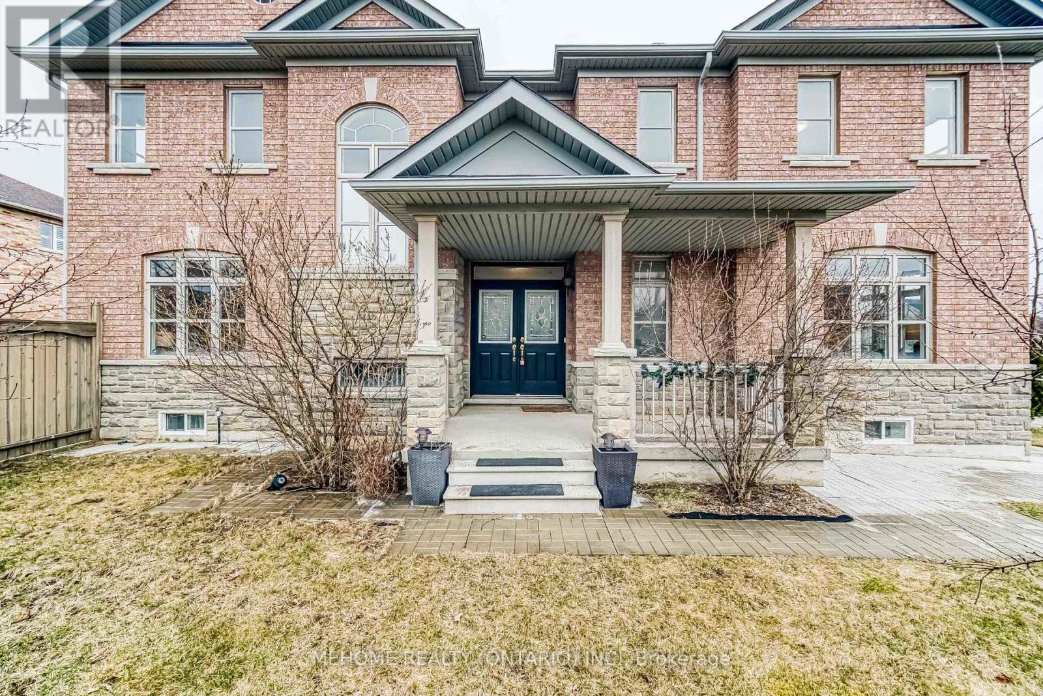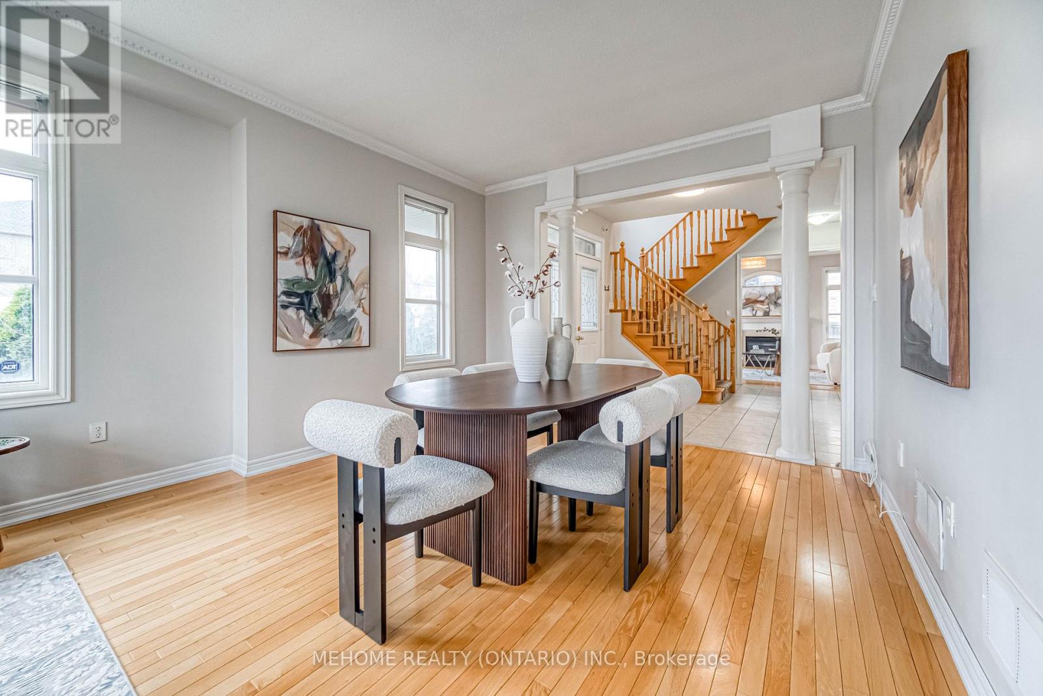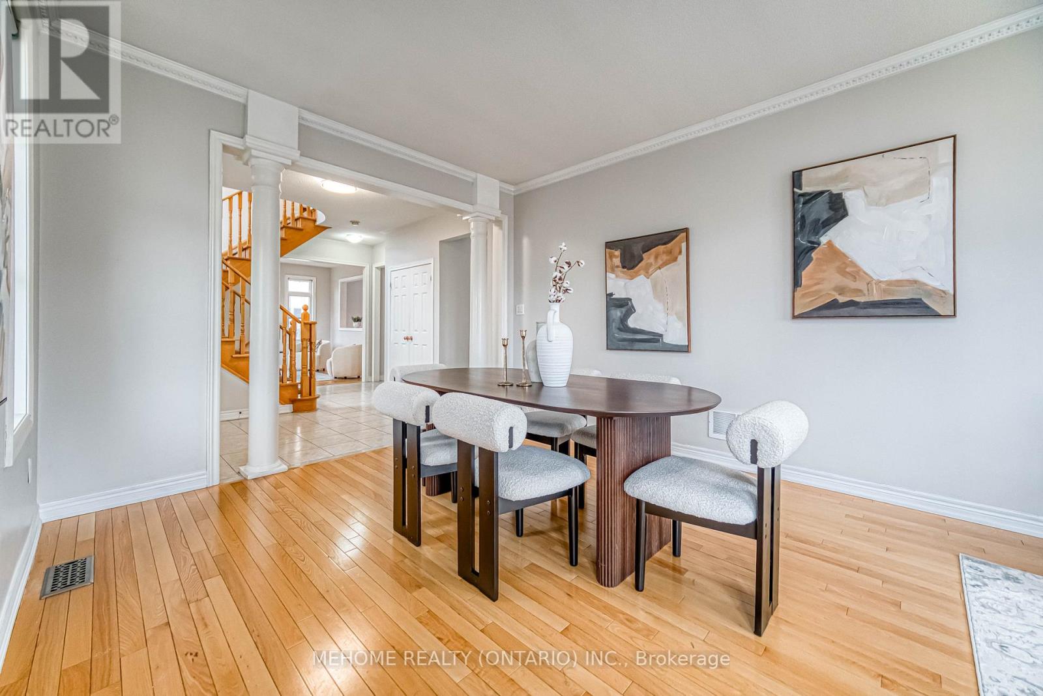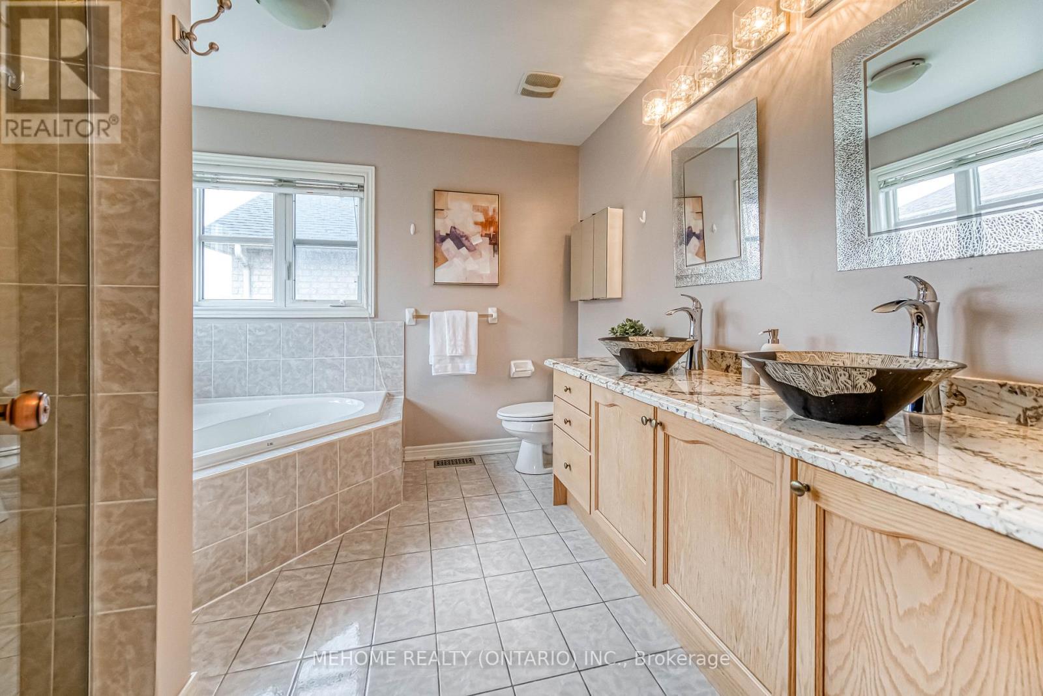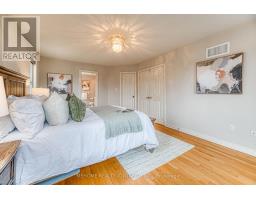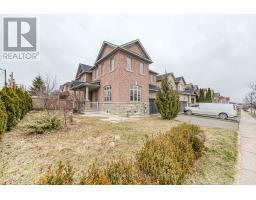5 Bedroom
5 Bathroom
2,000 - 2,500 ft2
Fireplace
Central Air Conditioning
Forced Air
$1,499,000
Welcome to this beautifully maintained family home situated on a premium corner lot. The main floor boasts a stunning open-concept layout with soaring 9 feet ceilings, creating a warm and inviting atmosphere. The modern kitchen features a granite island, stainless steel appliances, and ample cabinetry perfect for everyday living and entertaining. The professionally finished basement includes pot lights, a full kitchen, a bedroom, and a 3-piece bathroom ideal for a nanny suite, in-law suite, or future rental potential, with the possibility of a separate entrance. Enjoy a private, fenced backyard complete with fruit trees for relaxing or gardening. Conveniently located within walking distance to top-rated schools, parks, shopping, and public transit. Easy access to major highways and the GO Train make commuting a breeze. Just move in and enjoy this incredible home and family-friendly neighborhood! (id:47351)
Property Details
|
MLS® Number
|
N12080440 |
|
Property Type
|
Single Family |
|
Community Name
|
Patterson |
|
Amenities Near By
|
Public Transit, Schools |
|
Features
|
Carpet Free |
|
Parking Space Total
|
4 |
|
Structure
|
Shed |
Building
|
Bathroom Total
|
5 |
|
Bedrooms Above Ground
|
4 |
|
Bedrooms Below Ground
|
1 |
|
Bedrooms Total
|
5 |
|
Appliances
|
All, Dishwasher, Dryer, Two Stoves, Washer, Window Coverings, Two Refrigerators |
|
Basement Development
|
Finished |
|
Basement Type
|
N/a (finished) |
|
Construction Style Attachment
|
Detached |
|
Cooling Type
|
Central Air Conditioning |
|
Exterior Finish
|
Brick |
|
Fireplace Present
|
Yes |
|
Flooring Type
|
Laminate, Hardwood, Ceramic |
|
Foundation Type
|
Block |
|
Half Bath Total
|
1 |
|
Heating Fuel
|
Natural Gas |
|
Heating Type
|
Forced Air |
|
Stories Total
|
2 |
|
Size Interior
|
2,000 - 2,500 Ft2 |
|
Type
|
House |
|
Utility Water
|
Municipal Water |
Parking
Land
|
Acreage
|
No |
|
Fence Type
|
Fenced Yard |
|
Land Amenities
|
Public Transit, Schools |
|
Sewer
|
Sanitary Sewer |
|
Size Depth
|
32 M |
|
Size Frontage
|
6.9 M |
|
Size Irregular
|
6.9 X 32 M |
|
Size Total Text
|
6.9 X 32 M |
Rooms
| Level |
Type |
Length |
Width |
Dimensions |
|
Second Level |
Primary Bedroom |
3.65 m |
5.25 m |
3.65 m x 5.25 m |
|
Second Level |
Bedroom 2 |
3.02 m |
3.42 m |
3.02 m x 3.42 m |
|
Second Level |
Bedroom 3 |
3.02 m |
4.19 m |
3.02 m x 4.19 m |
|
Second Level |
Bedroom 4 |
3.9 m |
3.6 m |
3.9 m x 3.6 m |
|
Basement |
Bedroom |
2.9 m |
4.17 m |
2.9 m x 4.17 m |
|
Basement |
Recreational, Games Room |
3.6 m |
8.47 m |
3.6 m x 8.47 m |
|
Basement |
Kitchen |
3.37 m |
2.66 m |
3.37 m x 2.66 m |
|
Main Level |
Kitchen |
6.2 m |
3.57 m |
6.2 m x 3.57 m |
|
Main Level |
Family Room |
3.68 m |
4.6 m |
3.68 m x 4.6 m |
|
Main Level |
Dining Room |
3.6 m |
6.3 m |
3.6 m x 6.3 m |
https://www.realtor.ca/real-estate/28162683/294-freedom-trail-road-vaughan-patterson-patterson
