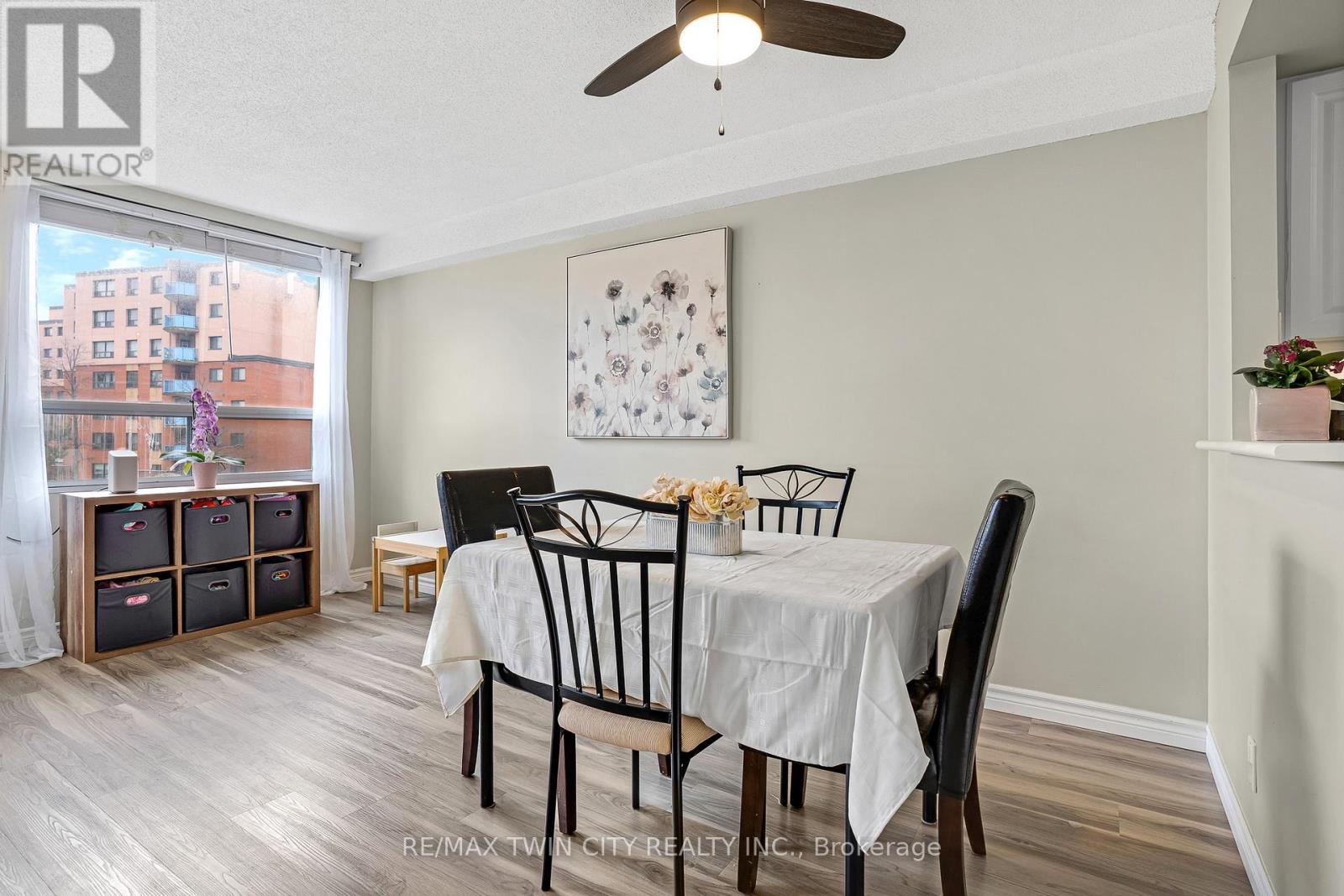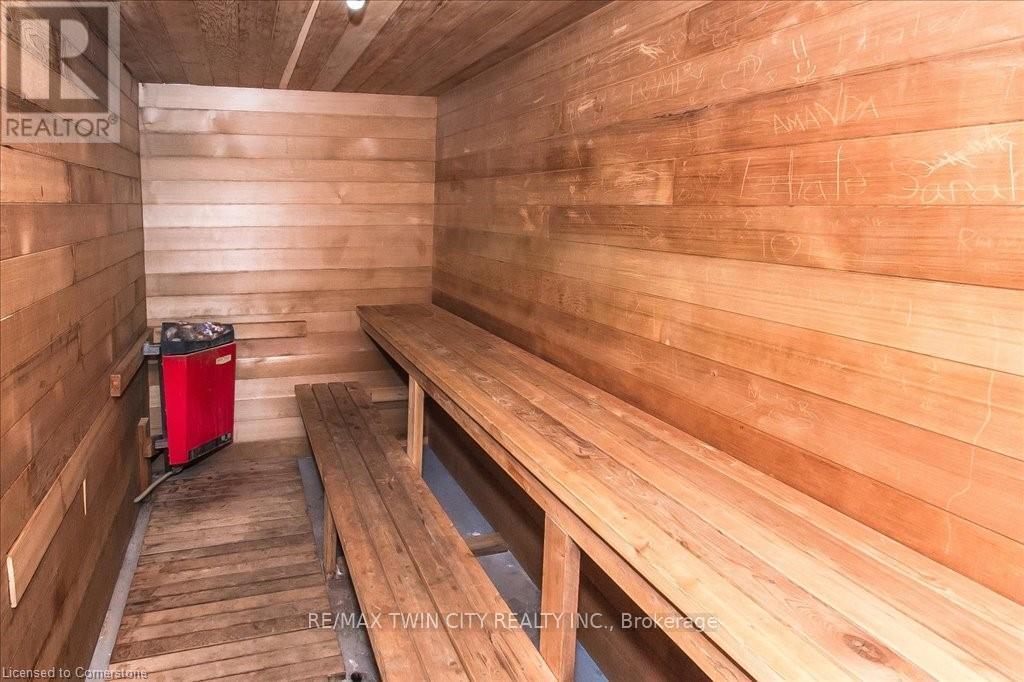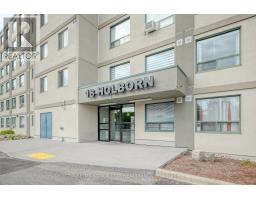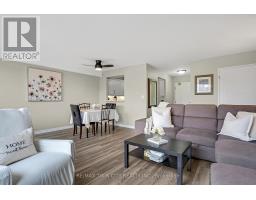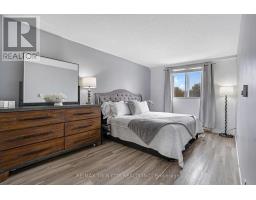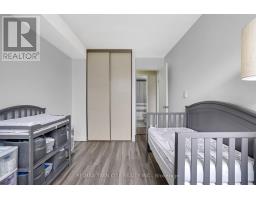202 - 18 Holborn Court Kitchener, Ontario N2A 4A1
$389,900Maintenance, Water, Common Area Maintenance, Insurance, Parking
$656 Monthly
Maintenance, Water, Common Area Maintenance, Insurance, Parking
$656 MonthlyLocation truly is everything! Discover this beautifully renovated 2-bedroom, 2-bath condo nestled in the desirable Stanley Park neighborhood. Bright and welcoming, this unit boasts large windows that flood the space with natural light. Enjoy the generous open-concept living and dining area, a spacious primary bedroom with double oversized closets and a private ensuite, plus an oversized laundry room offering ample storage. The kitchen features modern updates including refreshed cabinetry, stylish backsplash, and new flooring. Conveniently located within walking distance to Stanley Park Mall, transit routes, shopping, and everyday amenities. Ideal for first-time buyers or investors alike this well-maintained condo is ready for its next chapter. Condo fees include: Building Insurance, Building Maintenance, Common Elements, Doors , Ground Maintenance/Landscaping, Parking, Private Garbage Removal, Property Management Fees, Roof, Snow Removal, Water, Windows. Book your private showing today! (id:47351)
Property Details
| MLS® Number | X12080460 |
| Property Type | Single Family |
| Amenities Near By | Park, Place Of Worship, Public Transit, Schools |
| Community Features | Pet Restrictions, Community Centre |
| Features | Flat Site, In Suite Laundry |
| Parking Space Total | 1 |
Building
| Bathroom Total | 2 |
| Bedrooms Above Ground | 2 |
| Bedrooms Total | 2 |
| Age | 31 To 50 Years |
| Amenities | Recreation Centre, Sauna, Visitor Parking |
| Appliances | Intercom |
| Exterior Finish | Concrete, Stucco |
| Foundation Type | Concrete |
| Heating Fuel | Electric |
| Heating Type | Baseboard Heaters |
| Size Interior | 900 - 999 Ft2 |
| Type | Apartment |
Parking
| Underground | |
| Garage |
Land
| Acreage | No |
| Land Amenities | Park, Place Of Worship, Public Transit, Schools |
| Zoning Description | Res 7 |
Rooms
| Level | Type | Length | Width | Dimensions |
|---|---|---|---|---|
| Main Level | Living Room | 5.69 m | 5.44 m | 5.69 m x 5.44 m |
| Main Level | Dining Room | 2.51 m | 2.18 m | 2.51 m x 2.18 m |
| Main Level | Kitchen | 2.44 m | 3.07 m | 2.44 m x 3.07 m |
| Main Level | Primary Bedroom | 3.02 m | 5.44 m | 3.02 m x 5.44 m |
| Main Level | Bedroom 2 | 2.64 m | 4.44 m | 2.64 m x 4.44 m |
| Main Level | Bathroom | 2.46 m | 1.36 m | 2.46 m x 1.36 m |
| Main Level | Bathroom | 1.52 m | 2.46 m | 1.52 m x 2.46 m |
| Main Level | Laundry Room | 2.74 m | 2.46 m | 2.74 m x 2.46 m |
https://www.realtor.ca/real-estate/28162723/202-18-holborn-court-kitchener





