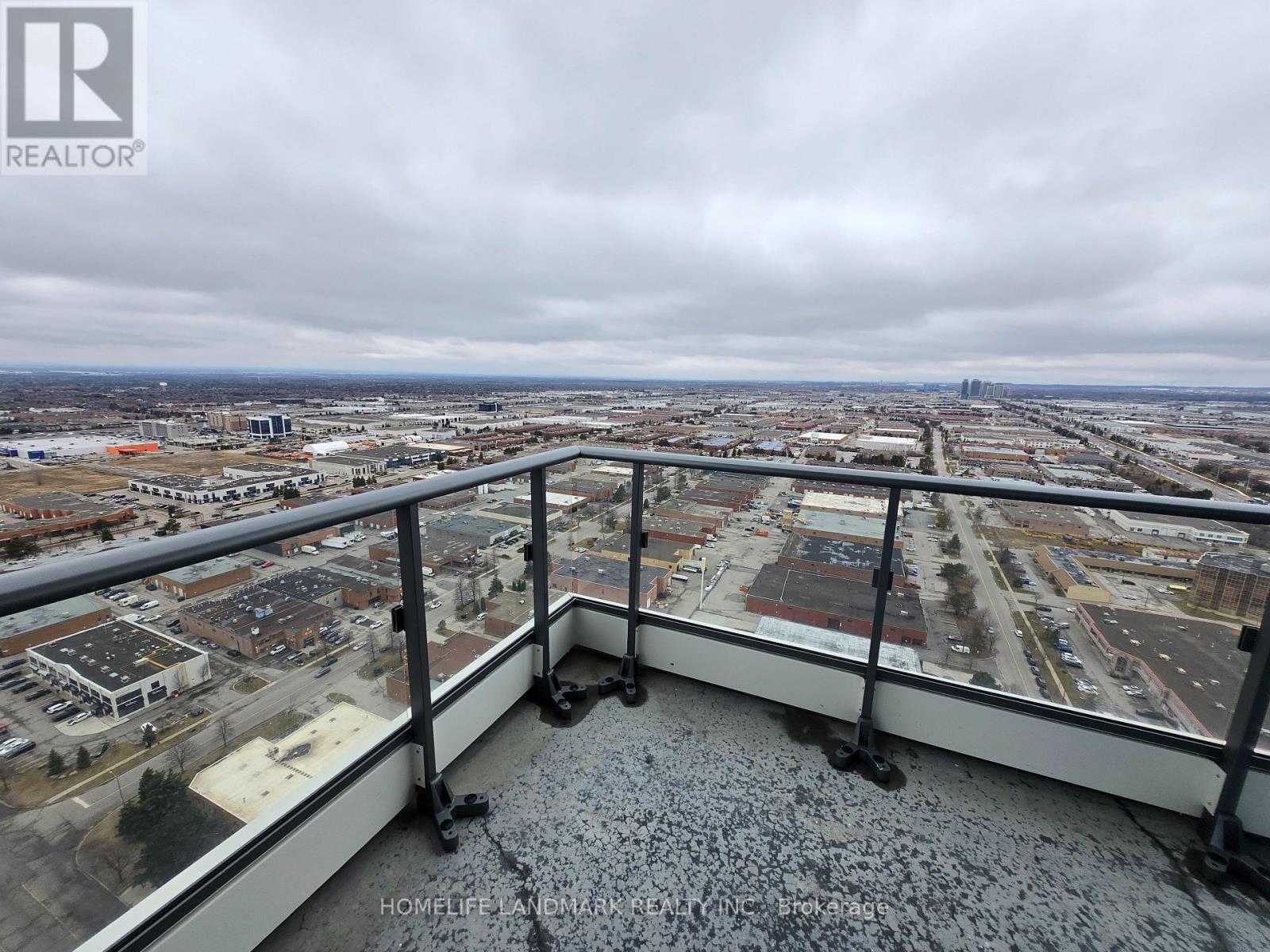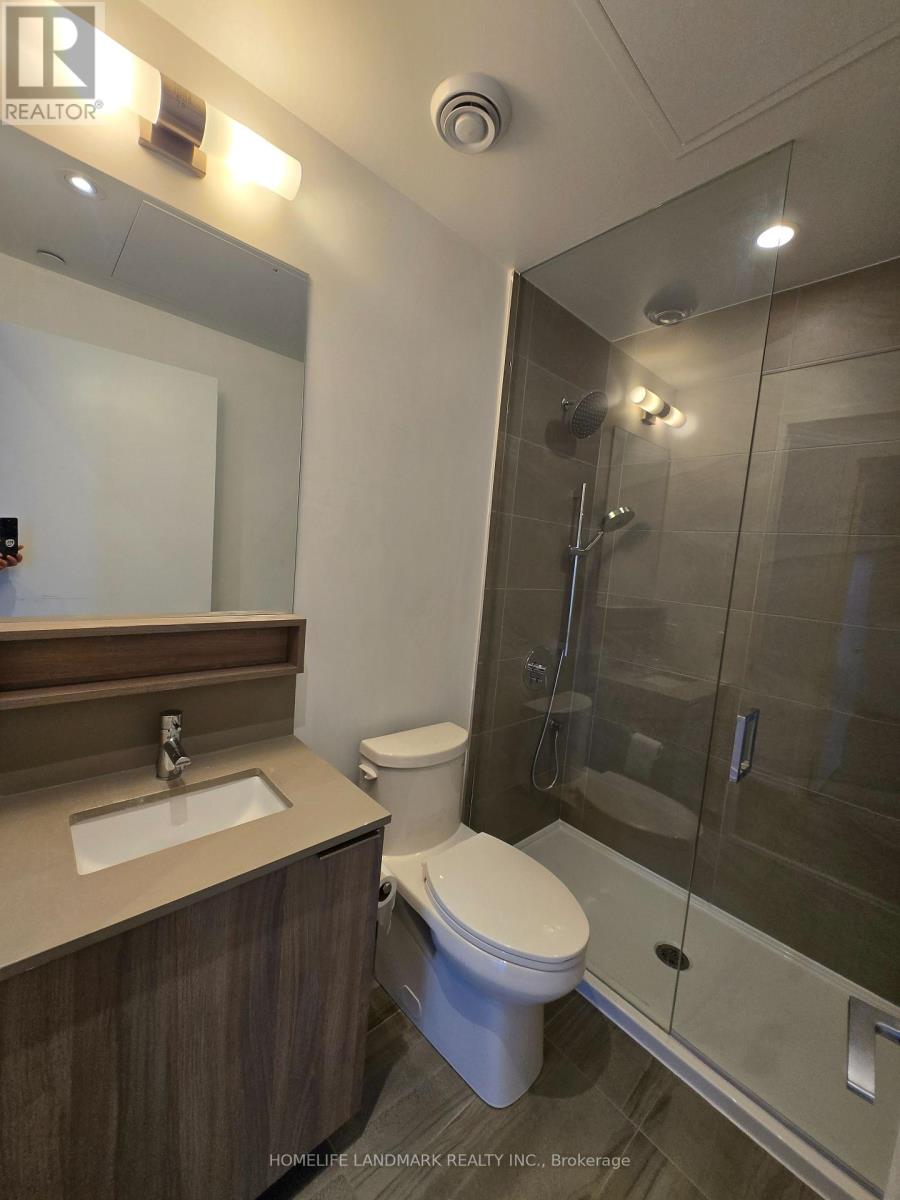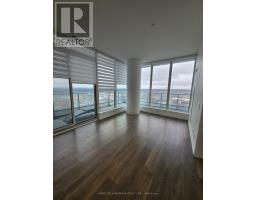2 Bedroom
2 Bathroom
600 - 699 ft2
Central Air Conditioning
Forced Air
$2,650 Monthly
Sought After Rarely Available Corner Unit With Spacious 2 Bedroom, 2 Bathroom, 1 Parking and Huge Wrap Around Balcony at Transit City 3. Located In The Heart Of Vaughan Metropolitan Centre. This Immaculate Open Concept suite Features No Waste of Living Space with Luxurious Finishes Including Modern Kitchen w/Granite Counters, B/I Appliances, Ensuite Laundry and Laminate Flooring Throughout. Experience Breathtaking, Unobstructed Corner View As Natural Lights Pour In Through The Floor To Ceiling Windows with Split Bedroom Floor Plan (699 Sq Ft) And Huge Wrap Around Balcony (305 Sq Ft). Steps Away From VMC Subway and Regional Bus Terminal. Easy Access to Hwy 400, 407, 427 & Commute to York U & Downtown Toronto. Minutes Away to YMCA, Retails, Vaughan Mills Shopping Centre and more. (id:47351)
Property Details
|
MLS® Number
|
N12080637 |
|
Property Type
|
Single Family |
|
Community Name
|
Vaughan Corporate Centre |
|
Amenities Near By
|
Public Transit |
|
Community Features
|
Pet Restrictions |
|
Features
|
Balcony |
|
Parking Space Total
|
1 |
|
View Type
|
View |
Building
|
Bathroom Total
|
2 |
|
Bedrooms Above Ground
|
2 |
|
Bedrooms Total
|
2 |
|
Amenities
|
Security/concierge, Exercise Centre, Recreation Centre, Party Room |
|
Appliances
|
Dishwasher, Dryer, Microwave, Washer, Window Coverings, Refrigerator |
|
Cooling Type
|
Central Air Conditioning |
|
Exterior Finish
|
Concrete |
|
Flooring Type
|
Laminate |
|
Heating Fuel
|
Natural Gas |
|
Heating Type
|
Forced Air |
|
Size Interior
|
600 - 699 Ft2 |
|
Type
|
Apartment |
Parking
Land
|
Acreage
|
No |
|
Land Amenities
|
Public Transit |
Rooms
| Level |
Type |
Length |
Width |
Dimensions |
|
Flat |
Bedroom |
3.3 m |
3.07 m |
3.3 m x 3.07 m |
|
Flat |
Bedroom 2 |
3.3 m |
3.3 m |
3.3 m x 3.3 m |
|
Flat |
Living Room |
3.15 m |
5.28 m |
3.15 m x 5.28 m |
|
Flat |
Dining Room |
3.15 m |
5.28 m |
3.15 m x 5.28 m |
|
Flat |
Kitchen |
3.15 m |
5.28 m |
3.15 m x 5.28 m |
https://www.realtor.ca/real-estate/28163014/3512-950-portage-parkway-vaughan-vaughan-corporate-centre-vaughan-corporate-centre




















