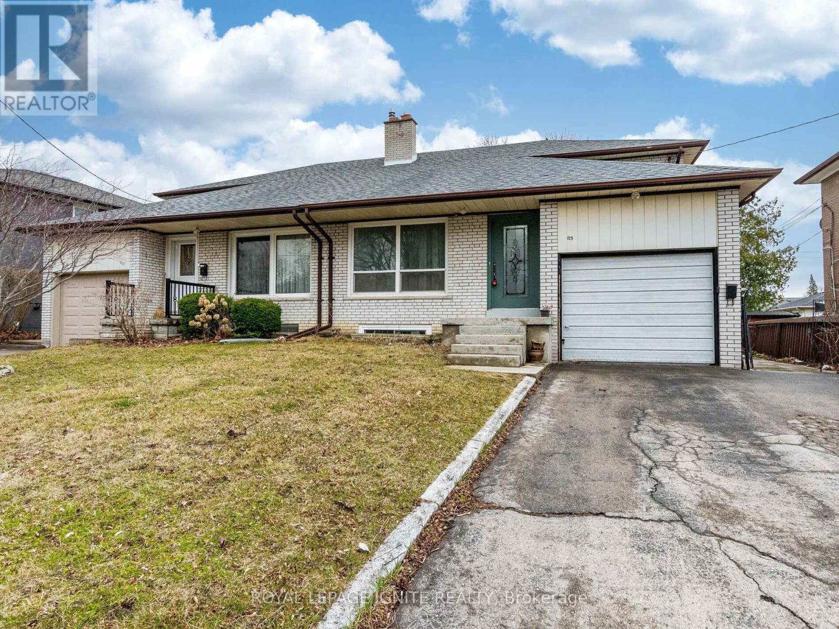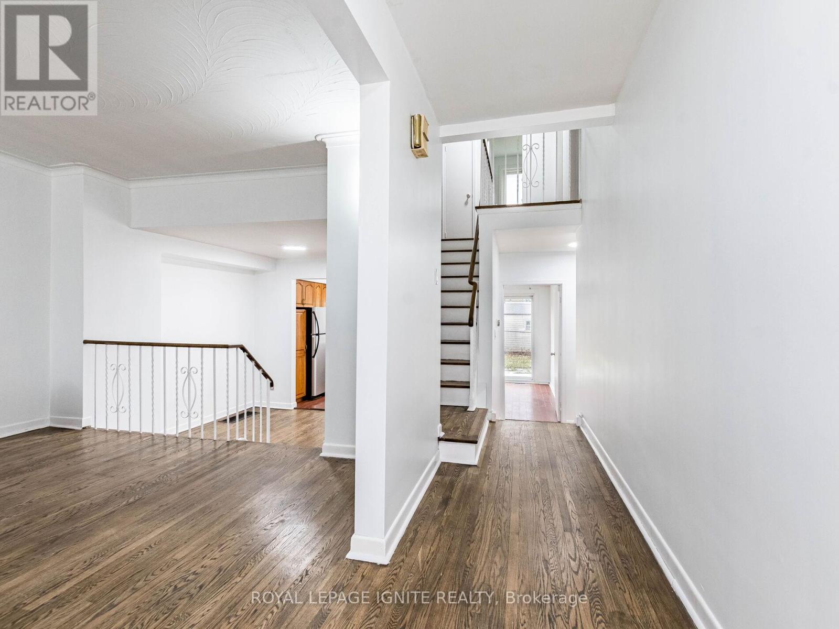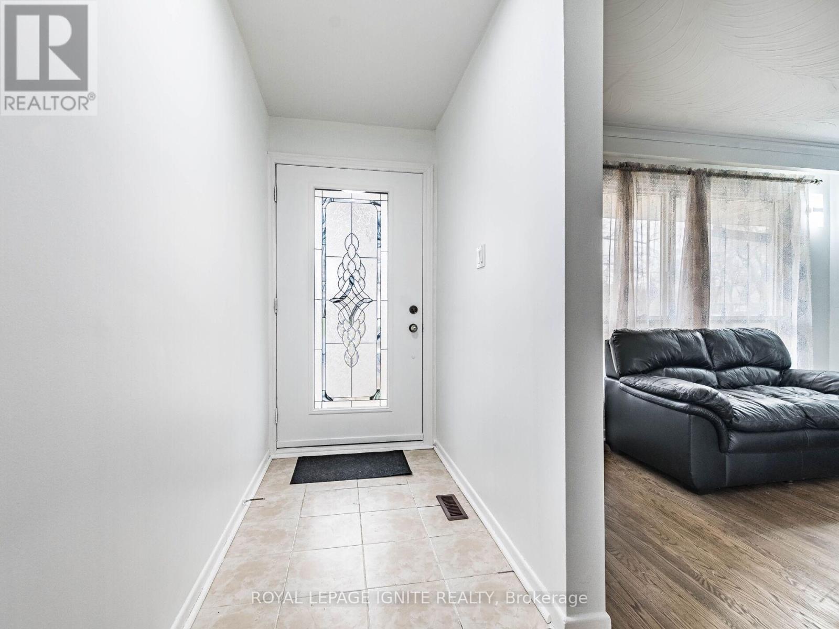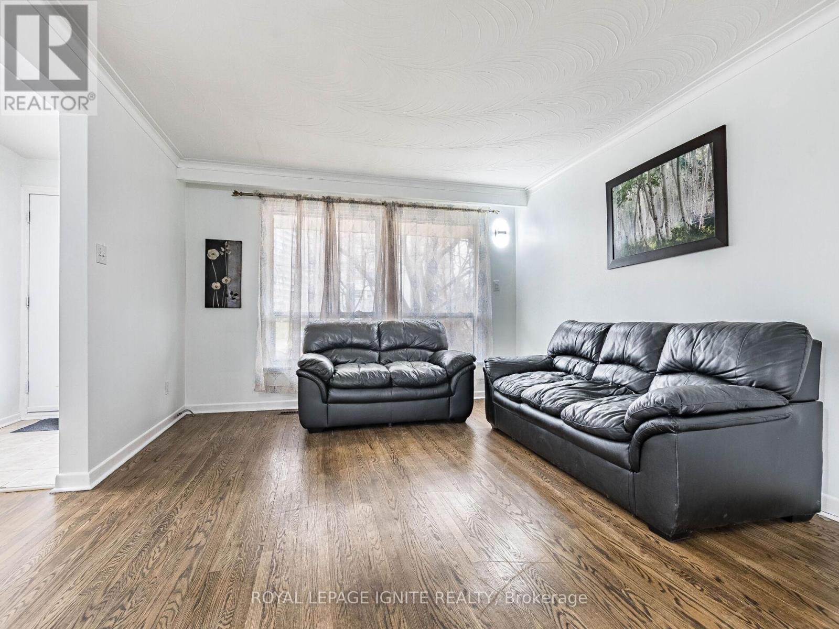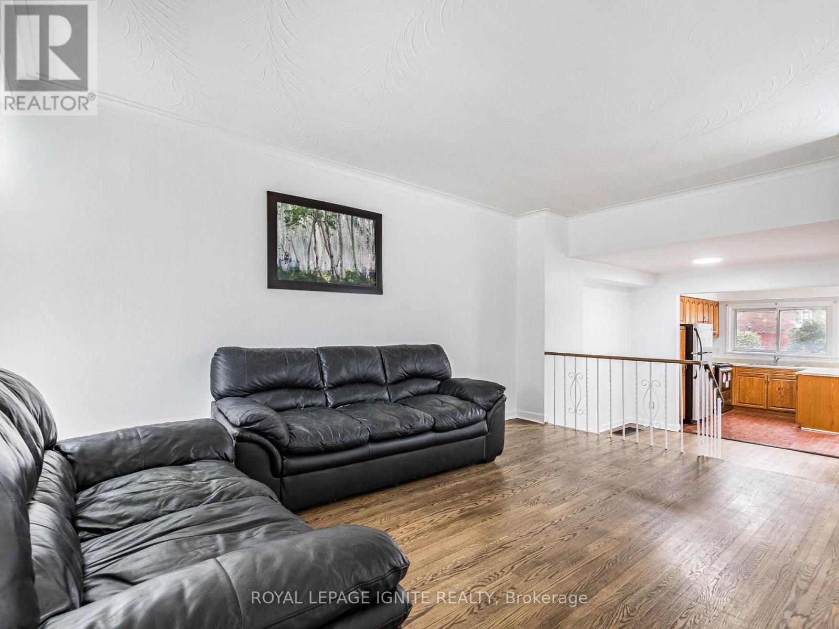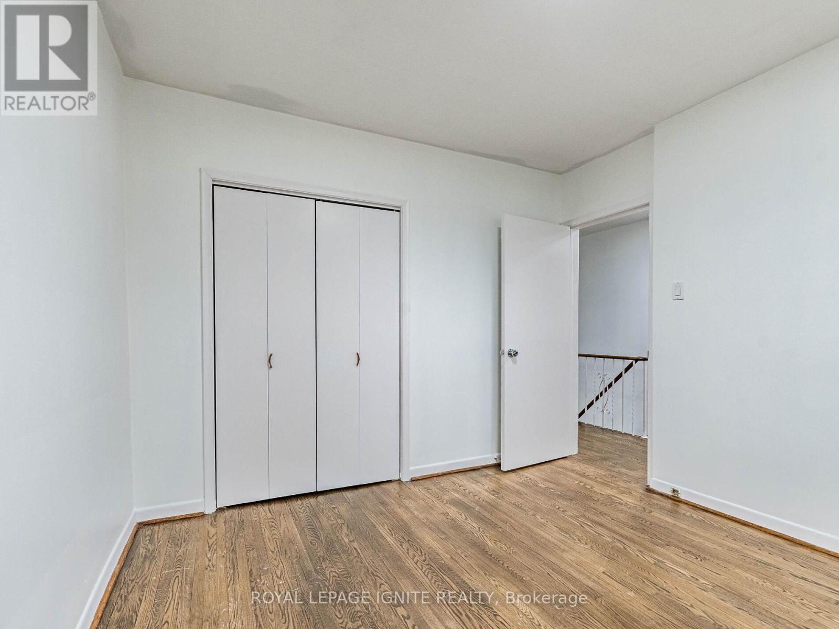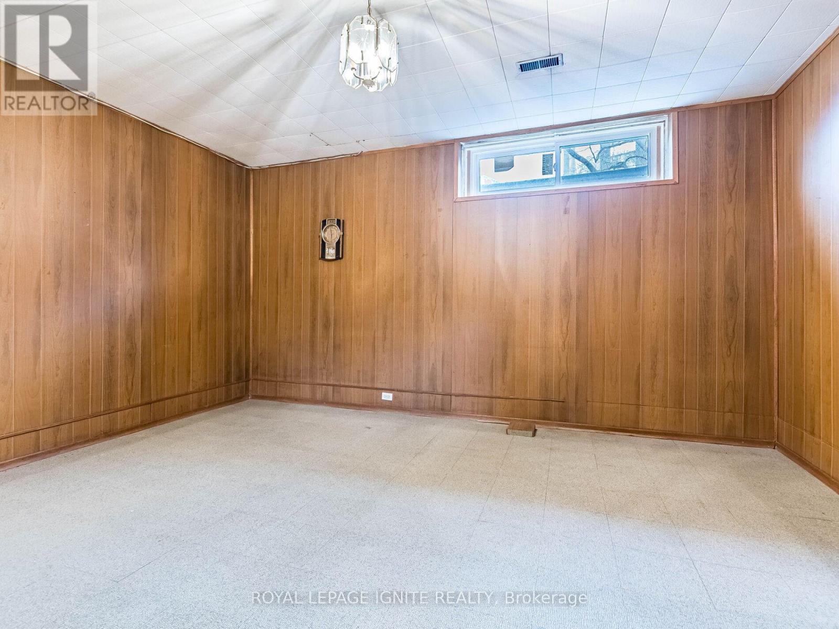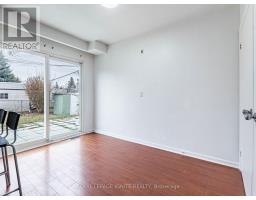4 Bedroom
3 Bathroom
1,500 - 2,000 ft2
Central Air Conditioning
Forced Air
$949,000
Opportunity Knocks!! Welcome to the effortless living in this charming 4-bedroom 2-storey house in a very desirable area of Etobicoke. Filled with natural light through large windows. This house is all about comfort and convenience. The open layout is inviting, with a seamless flow from the living and dining area to the kitchen and breakfast area. 3 Spacious 3 bedrooms on the 2nd floor plus 1 Bedroom on the main level adds to the convenience. Step outside from the breakfast area to a delightful backyard oasis, perfect for unwinding after a tiring day's work. Not just cozy, this home is practical too. Conveniently located close to highways for easy commuting and within walking distance of schools and TTC. This home is a perfect blend of comfort and convenience. Don't Miss!! (id:47351)
Property Details
|
MLS® Number
|
W12080613 |
|
Property Type
|
Single Family |
|
Community Name
|
Kingsview Village-The Westway |
|
Parking Space Total
|
5 |
Building
|
Bathroom Total
|
3 |
|
Bedrooms Above Ground
|
3 |
|
Bedrooms Below Ground
|
1 |
|
Bedrooms Total
|
4 |
|
Appliances
|
Dishwasher, Dryer, Stove, Washer, Window Coverings, Refrigerator |
|
Basement Development
|
Partially Finished |
|
Basement Type
|
N/a (partially Finished) |
|
Construction Style Attachment
|
Semi-detached |
|
Cooling Type
|
Central Air Conditioning |
|
Exterior Finish
|
Brick |
|
Flooring Type
|
Hardwood, Ceramic |
|
Foundation Type
|
Concrete |
|
Half Bath Total
|
1 |
|
Heating Fuel
|
Natural Gas |
|
Heating Type
|
Forced Air |
|
Stories Total
|
2 |
|
Size Interior
|
1,500 - 2,000 Ft2 |
|
Type
|
House |
|
Utility Water
|
Municipal Water |
Parking
Land
|
Acreage
|
No |
|
Sewer
|
Sanitary Sewer |
|
Size Depth
|
107 Ft ,3 In |
|
Size Frontage
|
35 Ft ,9 In |
|
Size Irregular
|
35.8 X 107.3 Ft |
|
Size Total Text
|
35.8 X 107.3 Ft |
Rooms
| Level |
Type |
Length |
Width |
Dimensions |
|
Second Level |
Primary Bedroom |
5.21 m |
2.89 m |
5.21 m x 2.89 m |
|
Second Level |
Bedroom 2 |
3.39 m |
3.1 m |
3.39 m x 3.1 m |
|
Second Level |
Bedroom 3 |
3.18 m |
3.01 m |
3.18 m x 3.01 m |
|
Basement |
Recreational, Games Room |
5.2 m |
4.29 m |
5.2 m x 4.29 m |
|
Main Level |
Living Room |
4.58 m |
3.65 m |
4.58 m x 3.65 m |
|
Main Level |
Dining Room |
3.12 m |
2.88 m |
3.12 m x 2.88 m |
|
Main Level |
Kitchen |
5.01 m |
3.32 m |
5.01 m x 3.32 m |
|
Main Level |
Eating Area |
5.21 m |
3.02 m |
5.21 m x 3.02 m |
|
Main Level |
Bedroom 4 |
3.32 m |
3.1 m |
3.32 m x 3.1 m |
https://www.realtor.ca/real-estate/28163047/115-northcrest-road-toronto-kingsview-village-the-westway-kingsview-village-the-westway
