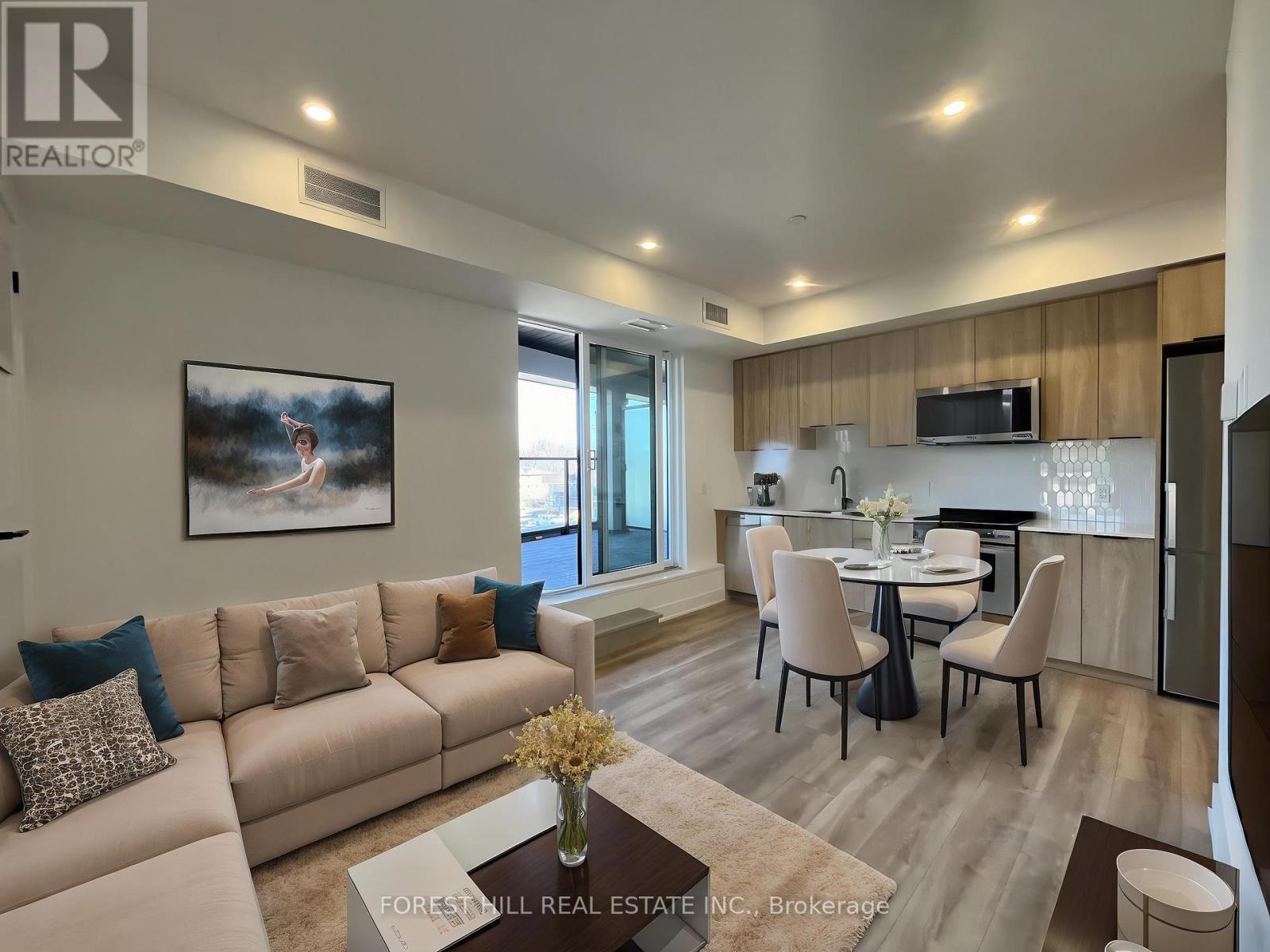2 Bedroom
2 Bathroom
700 - 799 ft2
Central Air Conditioning
Forced Air
$2,500 Monthly
Welcome To MODA! This Sun Filled Corner Suite Offers 893 Sq Ft of Total Living Space! Unique layout has Modern Finishes and Boasts 2 Bedrooms, 2 Full Upgraded Bathrooms, 1 Parking & 1 Locker. Enjoy Open Concept living areas filled with natural light, a sleek and upgraded kitchen, featuring extra tall cabinetry & stone counters. Laminate Floors & Pot Lights Throughout, The Ensuite Bathroom offer you a private sanctuary with oversized shower & rain shower head. Second bathroom includes a soaker tub and built in niche. Entertain Family or Friends on the oversized Private ~140 Sq Ft Terrace or have a morning coffee on your ~40 Sq Ft Ensuite Balcony directly off the primary bedroom. Make this the ultimate place to call home. Conveniently Located with bus at your door step & minutes away from the shops, restaurants, grocery & More of Uptown Waterloo! Must See!!!! ***1 Parking, 1 Locker, Heat and Internet Included (Per schedule C)*** (id:47351)
Property Details
|
MLS® Number
|
X12080645 |
|
Property Type
|
Single Family |
|
Amenities Near By
|
Place Of Worship, Schools, Public Transit |
|
Communication Type
|
High Speed Internet |
|
Community Features
|
Pet Restrictions |
|
Features
|
Carpet Free |
|
Parking Space Total
|
1 |
Building
|
Bathroom Total
|
2 |
|
Bedrooms Above Ground
|
2 |
|
Bedrooms Total
|
2 |
|
Age
|
New Building |
|
Amenities
|
Security/concierge, Visitor Parking, Storage - Locker |
|
Appliances
|
Dishwasher, Dryer, Microwave, Range, Stove, Water Heater, Washer, Window Coverings, Refrigerator |
|
Cooling Type
|
Central Air Conditioning |
|
Exterior Finish
|
Brick |
|
Flooring Type
|
Laminate |
|
Heating Fuel
|
Natural Gas |
|
Heating Type
|
Forced Air |
|
Size Interior
|
700 - 799 Ft2 |
|
Type
|
Apartment |
Parking
Land
|
Acreage
|
No |
|
Land Amenities
|
Place Of Worship, Schools, Public Transit |
Rooms
| Level |
Type |
Length |
Width |
Dimensions |
|
Main Level |
Kitchen |
3.78 m |
3.28 m |
3.78 m x 3.28 m |
|
Main Level |
Living Room |
3.78 m |
3.28 m |
3.78 m x 3.28 m |
|
Main Level |
Primary Bedroom |
3.71 m |
3.2 m |
3.71 m x 3.2 m |
|
Main Level |
Bedroom 2 |
3.05 m |
3.15 m |
3.05 m x 3.15 m |
https://www.realtor.ca/real-estate/28163092/201-312-erb-street-w-waterloo






































