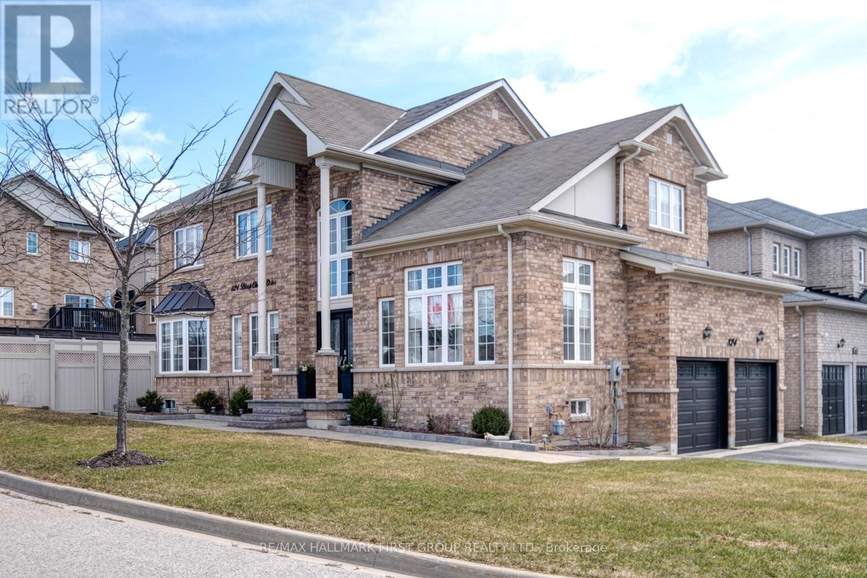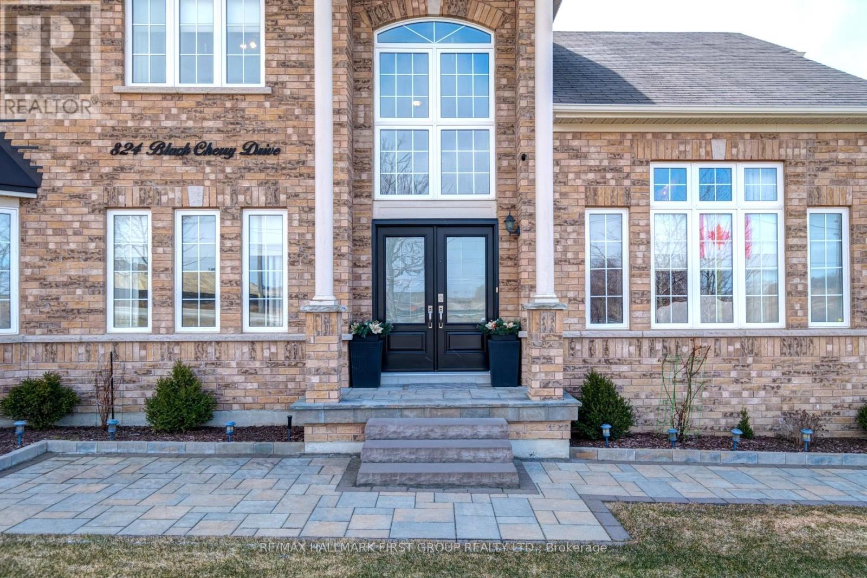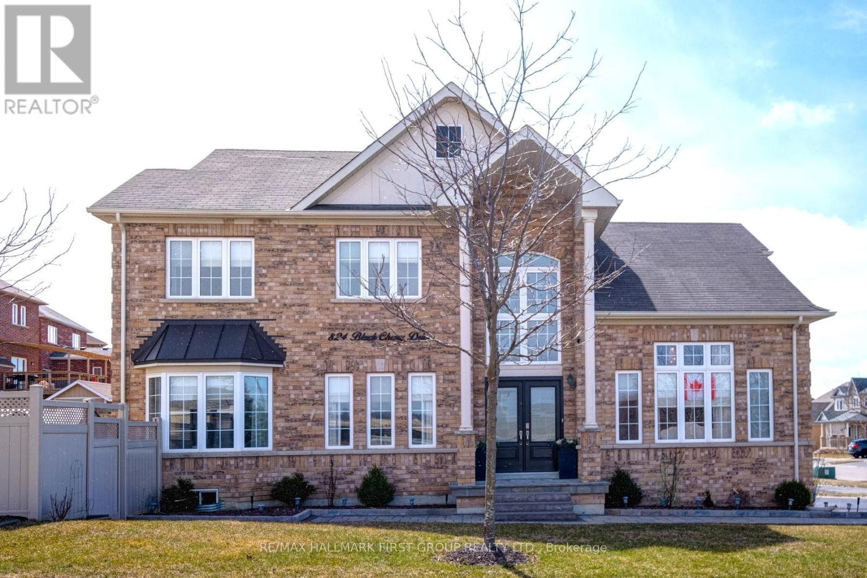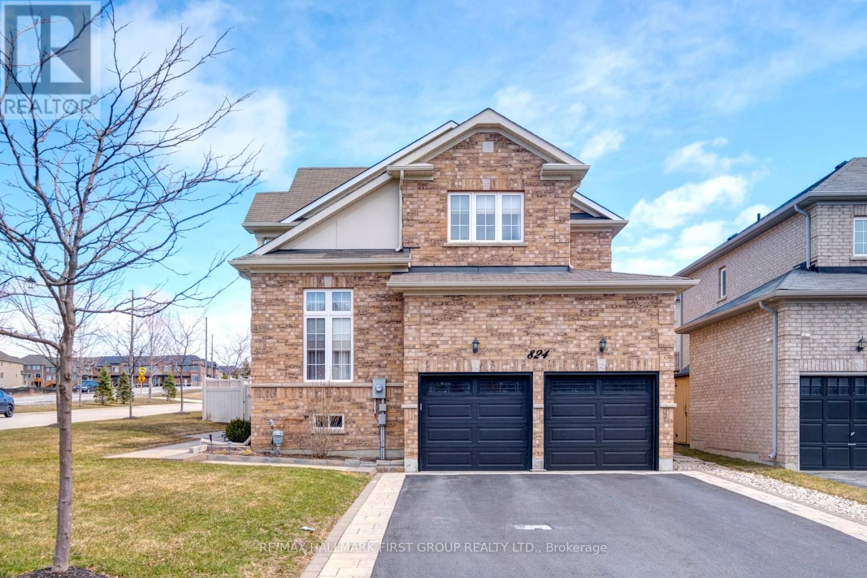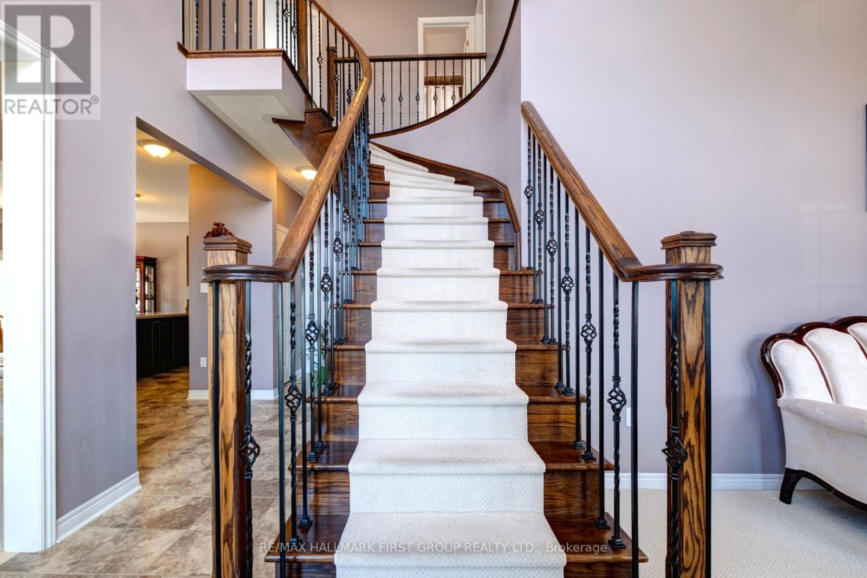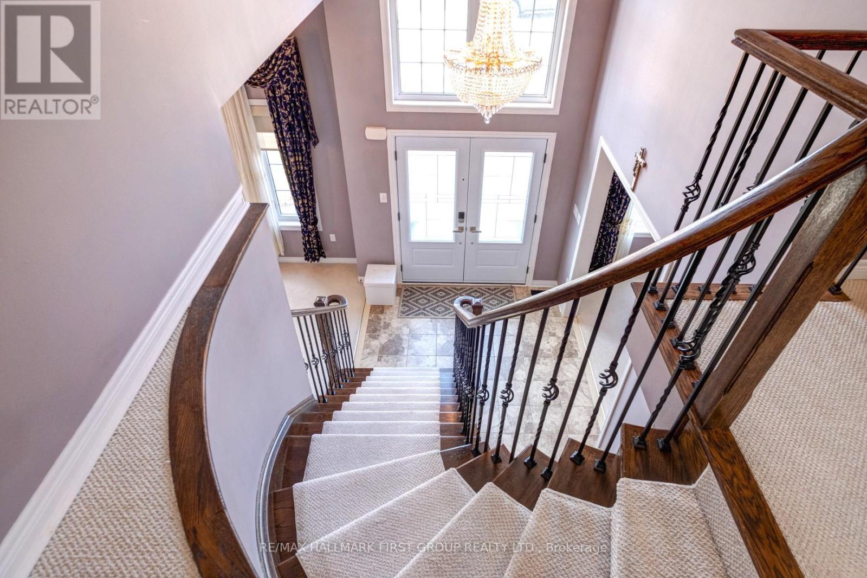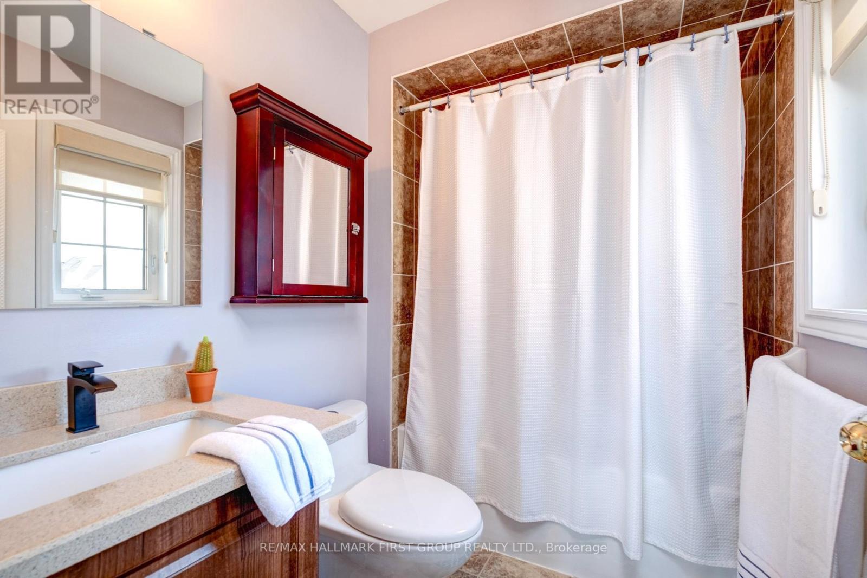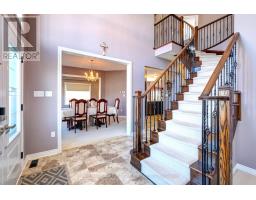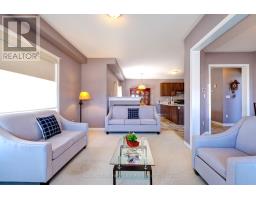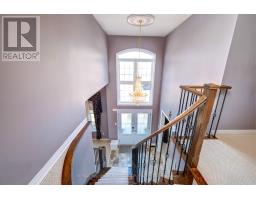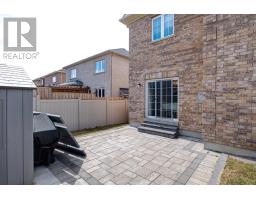4 Bedroom
3 Bathroom
2,000 - 2,500 ft2
Fireplace
Central Air Conditioning
Forced Air
Lawn Sprinkler
$1,269,900
Meticulously maintained 4 bedroom home situated on a premium North Oshawa corner lot. New double door entry into impressive foyer with 18' ceilings. Spacious main floor layout, formal living, dining & family rooms. Upgraded kitchen with quartz countertop/ brkfst bar with undermount sink, stainless appliances & range hood. Big breakfast area with oversized sliding glass walkout to interlock patio. Bright family room w/3-sided gas fireplace, bay window. Formal dining room will accommodate large family gatherings. Upgraded broadloom through living/dining/family rooms has oak hardwood underneath. Main floor 9' ceilings. Spiral oak staircase leads to 4 Large bedrooms on 2nd flr, prime with 2 closets(1 walk-in), 4 piece ens. w/ soaker tub & sep. shower. Massive unspoiled bsmt w/roughed-in bath & cantina. Premium corner lot, fully fenced back yard, maintenance free vinyl fencing & gate. Automatic front & back(8 zone) lawn sprinkler system. Driveway parks 6 vehicles, no sidewalk, close to Ontario Tech/Durham College, transit lines, easy 407 access. (id:47351)
Property Details
|
MLS® Number
|
E12080754 |
|
Property Type
|
Single Family |
|
Community Name
|
Taunton |
|
Amenities Near By
|
Park, Schools, Public Transit |
|
Community Features
|
Community Centre |
|
Features
|
Irregular Lot Size, Ravine |
|
Parking Space Total
|
6 |
|
Structure
|
Patio(s), Shed |
Building
|
Bathroom Total
|
3 |
|
Bedrooms Above Ground
|
4 |
|
Bedrooms Total
|
4 |
|
Amenities
|
Fireplace(s) |
|
Appliances
|
Blinds, Garage Door Opener |
|
Basement Development
|
Unfinished |
|
Basement Type
|
Full (unfinished) |
|
Construction Style Attachment
|
Detached |
|
Cooling Type
|
Central Air Conditioning |
|
Exterior Finish
|
Brick |
|
Fireplace Present
|
Yes |
|
Fireplace Total
|
1 |
|
Flooring Type
|
Hardwood, Carpeted |
|
Foundation Type
|
Poured Concrete |
|
Half Bath Total
|
1 |
|
Heating Fuel
|
Natural Gas |
|
Heating Type
|
Forced Air |
|
Stories Total
|
2 |
|
Size Interior
|
2,000 - 2,500 Ft2 |
|
Type
|
House |
|
Utility Water
|
Municipal Water |
Parking
Land
|
Acreage
|
No |
|
Land Amenities
|
Park, Schools, Public Transit |
|
Landscape Features
|
Lawn Sprinkler |
|
Sewer
|
Sanitary Sewer |
|
Size Depth
|
11001 Ft |
|
Size Frontage
|
39 Ft ,1 In |
|
Size Irregular
|
39.1 X 11001 Ft ; Rear -55.96 |
|
Size Total Text
|
39.1 X 11001 Ft ; Rear -55.96 |
Rooms
| Level |
Type |
Length |
Width |
Dimensions |
|
Second Level |
Primary Bedroom |
4.85 m |
3.5 m |
4.85 m x 3.5 m |
|
Second Level |
Bedroom 2 |
3.15 m |
3.05 m |
3.15 m x 3.05 m |
|
Second Level |
Bedroom 3 |
3.25 m |
3.25 m |
3.25 m x 3.25 m |
|
Second Level |
Bedroom 4 |
3.95 m |
3.35 m |
3.95 m x 3.35 m |
|
Main Level |
Kitchen |
5.04 m |
4.63 m |
5.04 m x 4.63 m |
|
Main Level |
Eating Area |
5.04 m |
4.63 m |
5.04 m x 4.63 m |
|
Main Level |
Family Room |
4.45 m |
3.4 m |
4.45 m x 3.4 m |
|
Main Level |
Dining Room |
4.35 m |
3.35 m |
4.35 m x 3.35 m |
|
Main Level |
Living Room |
4.85 m |
3.45 m |
4.85 m x 3.45 m |
https://www.realtor.ca/real-estate/28163104/824-black-cherry-drive-oshawa-taunton-taunton
