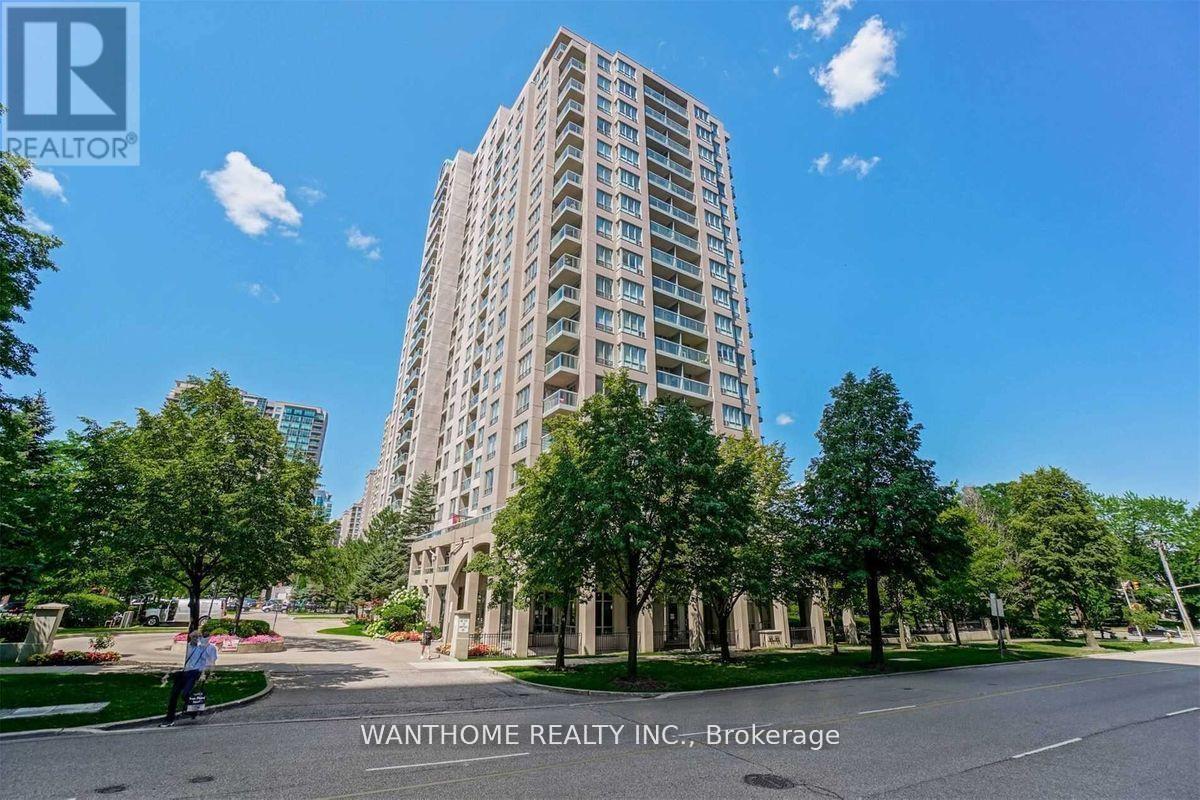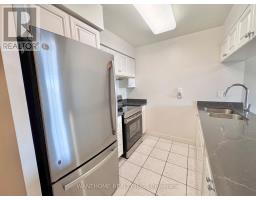2 Bedroom
1 Bathroom
600 - 699 ft2
Central Air Conditioning
Forced Air
$2,750 Monthly
1 Bedroom + Den Condo With Spectacular East View In The High Demand Area Of North York Center. *High-ranking School District (Earl Haig S.S & McKee P.S)* Solarium Can Be Used As Second Bedroom/Home Office. Heat, Water, and Hydro Are Included In The Rent. The Unit Offers Lots Of Natural Light And Features Recently Upgraded S/S Appliances, Including Fridge, Stove, Washer and Dryer. Quartz Countertops In Kitchen & Bathroom. Newer Laminate Flooring Throughout. Minutes to all amenities: Subway, Loblaws, Restaurants, Shops and Entertainments, etc. No Pets And Non-Smoker. (id:47351)
Property Details
|
MLS® Number
|
C12080739 |
|
Property Type
|
Single Family |
|
Community Name
|
Willowdale East |
|
Amenities Near By
|
Schools, Public Transit, Park |
|
Community Features
|
Pets Not Allowed |
|
Features
|
Elevator, Balcony, Carpet Free |
|
Parking Space Total
|
1 |
|
View Type
|
View |
Building
|
Bathroom Total
|
1 |
|
Bedrooms Above Ground
|
1 |
|
Bedrooms Below Ground
|
1 |
|
Bedrooms Total
|
2 |
|
Amenities
|
Security/concierge, Exercise Centre, Party Room, Recreation Centre, Storage - Locker |
|
Appliances
|
Dishwasher, Stove, Washer, Window Coverings, Refrigerator |
|
Cooling Type
|
Central Air Conditioning |
|
Exterior Finish
|
Concrete |
|
Flooring Type
|
Laminate |
|
Heating Fuel
|
Natural Gas |
|
Heating Type
|
Forced Air |
|
Size Interior
|
600 - 699 Ft2 |
|
Type
|
Apartment |
Parking
Land
|
Acreage
|
No |
|
Land Amenities
|
Schools, Public Transit, Park |
Rooms
| Level |
Type |
Length |
Width |
Dimensions |
|
Flat |
Living Room |
5.79 m |
3.14 m |
5.79 m x 3.14 m |
|
Flat |
Dining Room |
5.79 m |
3.14 m |
5.79 m x 3.14 m |
|
Flat |
Kitchen |
2.46 m |
2.44 m |
2.46 m x 2.44 m |
|
Flat |
Primary Bedroom |
3.96 m |
3.05 m |
3.96 m x 3.05 m |
|
Flat |
Solarium |
3.05 m |
2.53 m |
3.05 m x 2.53 m |
https://www.realtor.ca/real-estate/28163164/810-28-empress-avenue-toronto-willowdale-east-willowdale-east


























