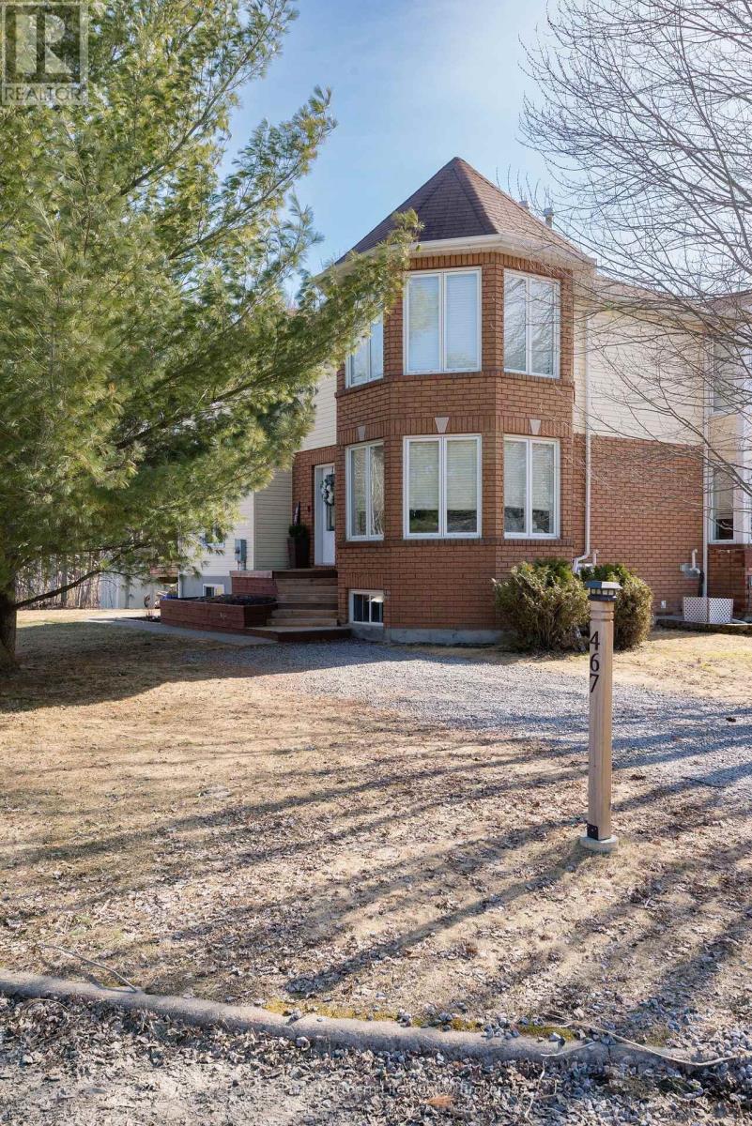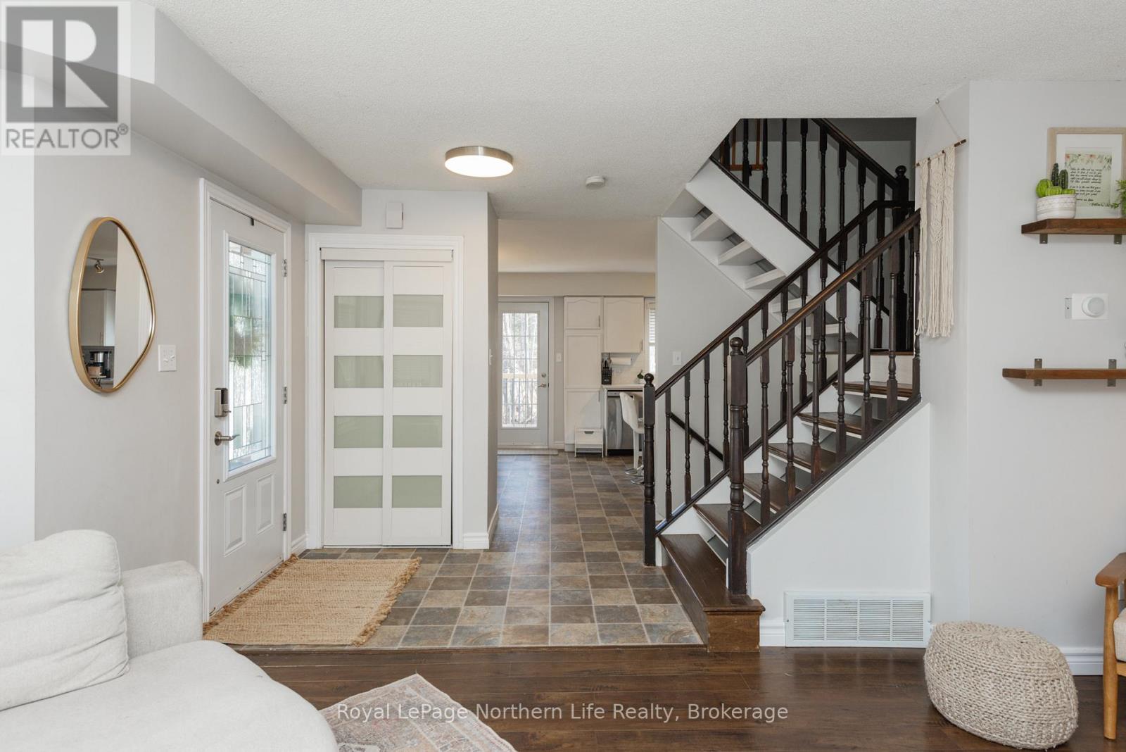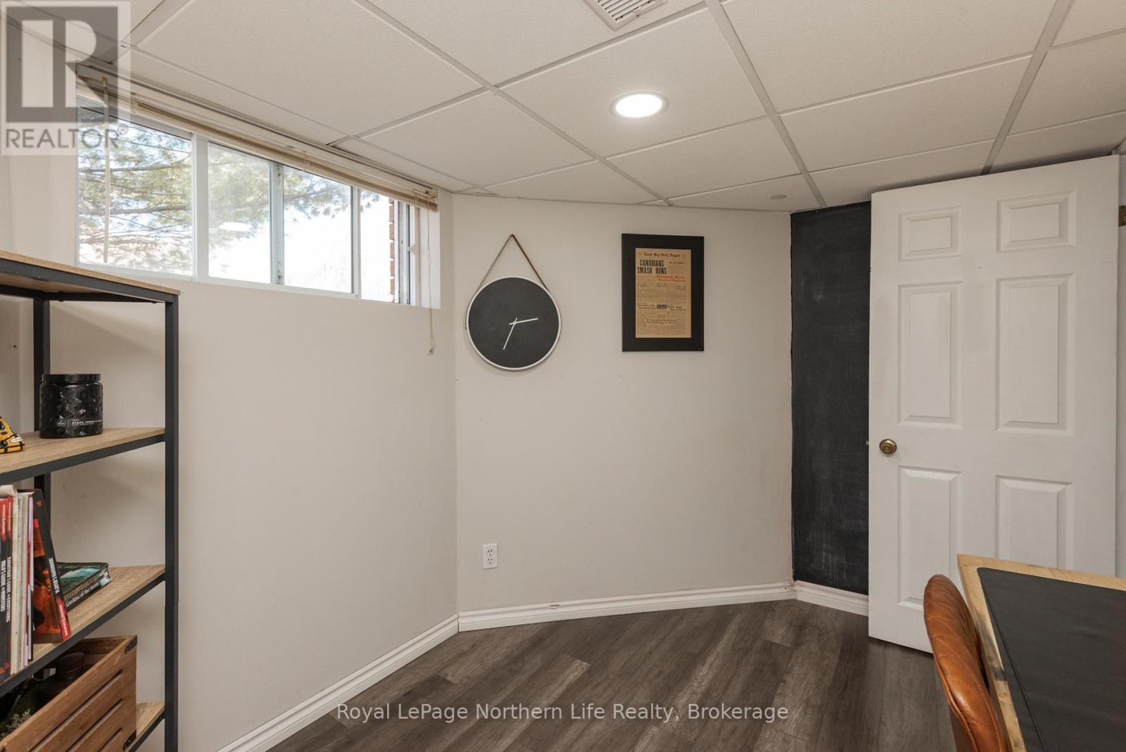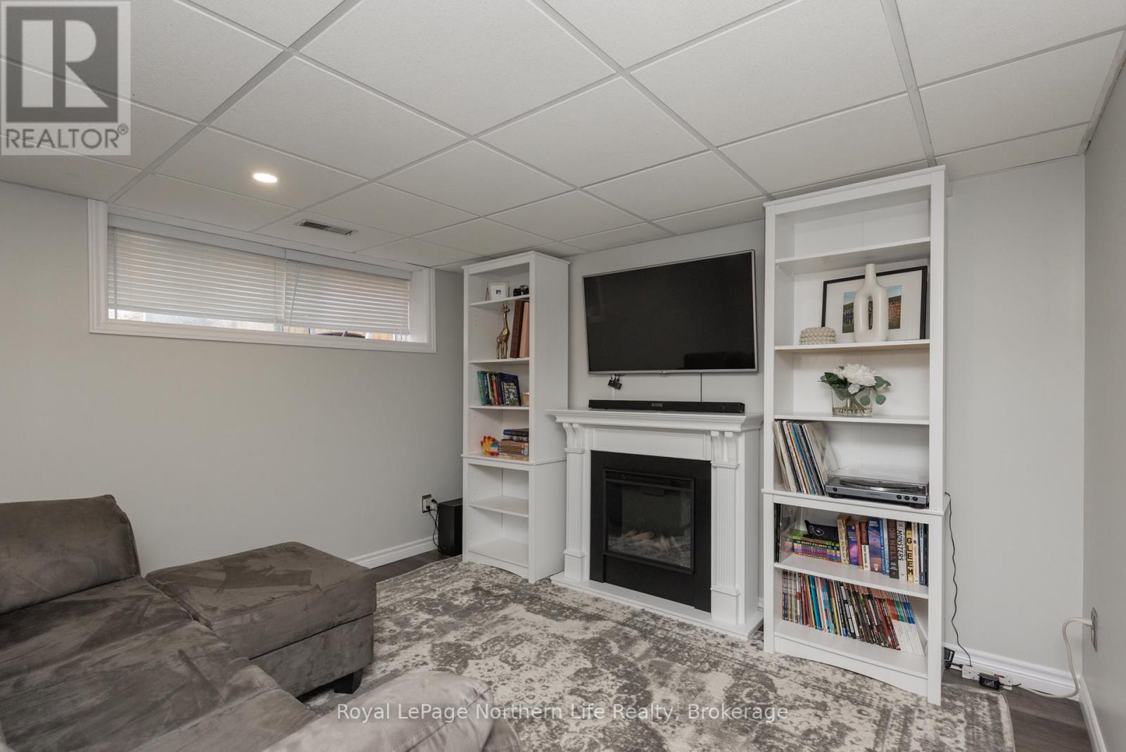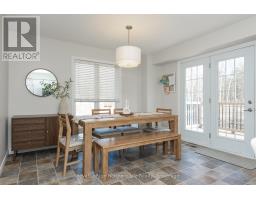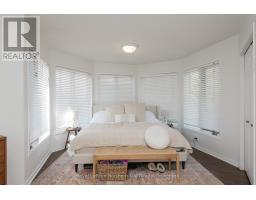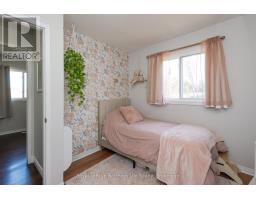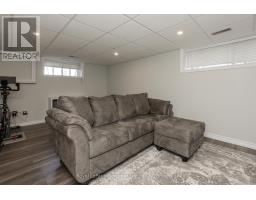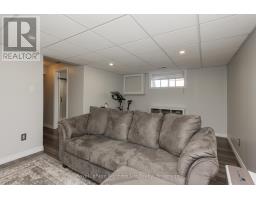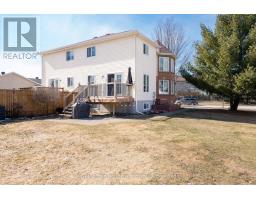3 Bedroom
2 Bathroom
700 - 1,100 ft2
Central Air Conditioning
Forced Air
$399,900
Situated in the fantastic, family friendly area of Ferris sits this beautiful and well cared for semi perfect for your needs. This lovely 2 story semi has 3 bedrooms and an updated 4pce bathroom on the second floor so the whole family is together. The main level is well thought out with a large living room and open concept kitchen/dining area with a sliding door to your back deck. A Perfect set up for family cook outs! The lower level is comprised of an office ( for all the work from home options) recently renovated 3 piece bathroom, large rec room to watch the big game, lots of storage under the stairs and a fantastic sized laundry/ utility area. This home is close to great schooling, entertainment and shopping. There are also loads of hiking trails close by as well. You really can have it all at 467 Bunting Drive! (id:47351)
Property Details
|
MLS® Number
|
X12080943 |
|
Property Type
|
Single Family |
|
Community Name
|
Ferris |
|
Amenities Near By
|
Beach, Park, Schools |
|
Easement
|
Unknown |
|
Equipment Type
|
Water Heater - Gas |
|
Parking Space Total
|
2 |
|
Rental Equipment Type
|
Water Heater - Gas |
|
Structure
|
Deck |
Building
|
Bathroom Total
|
2 |
|
Bedrooms Above Ground
|
3 |
|
Bedrooms Total
|
3 |
|
Age
|
16 To 30 Years |
|
Appliances
|
Dishwasher, Refrigerator |
|
Basement Development
|
Finished |
|
Basement Type
|
Full (finished) |
|
Construction Style Attachment
|
Semi-detached |
|
Cooling Type
|
Central Air Conditioning |
|
Exterior Finish
|
Brick, Vinyl Siding |
|
Foundation Type
|
Block |
|
Heating Fuel
|
Natural Gas |
|
Heating Type
|
Forced Air |
|
Stories Total
|
2 |
|
Size Interior
|
700 - 1,100 Ft2 |
|
Type
|
House |
|
Utility Water
|
Municipal Water |
Parking
Land
|
Access Type
|
Year-round Access |
|
Acreage
|
No |
|
Fence Type
|
Fenced Yard |
|
Land Amenities
|
Beach, Park, Schools |
|
Sewer
|
Sanitary Sewer |
|
Size Depth
|
111 Ft ,3 In |
|
Size Frontage
|
35 Ft ,3 In |
|
Size Irregular
|
35.3 X 111.3 Ft |
|
Size Total Text
|
35.3 X 111.3 Ft|under 1/2 Acre |
|
Surface Water
|
Lake/pond |
|
Zoning Description
|
R3 |
Rooms
| Level |
Type |
Length |
Width |
Dimensions |
|
Second Level |
Primary Bedroom |
6.07 m |
3.38 m |
6.07 m x 3.38 m |
|
Second Level |
Bedroom 2 |
2.78 m |
3.02 m |
2.78 m x 3.02 m |
|
Second Level |
Bedroom 3 |
3.08 m |
2.47 m |
3.08 m x 2.47 m |
|
Second Level |
Bathroom |
|
|
Measurements not available |
|
Basement |
Office |
3.63 m |
2.62 m |
3.63 m x 2.62 m |
|
Basement |
Laundry Room |
3.2 m |
3.2 m |
3.2 m x 3.2 m |
|
Basement |
Bathroom |
|
|
Measurements not available |
|
Basement |
Recreational, Games Room |
5.58 m |
3.51 m |
5.58 m x 3.51 m |
|
Main Level |
Kitchen |
5.79 m |
3.75 m |
5.79 m x 3.75 m |
|
Main Level |
Living Room |
6 m |
4.36 m |
6 m x 4.36 m |
Utilities
|
Cable
|
Installed |
|
Sewer
|
Installed |
https://www.realtor.ca/real-estate/28163314/467-bunting-drive-north-bay-ferris-ferris

