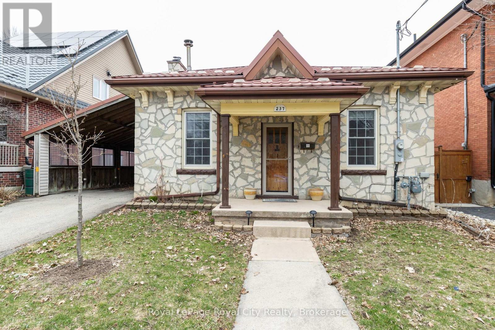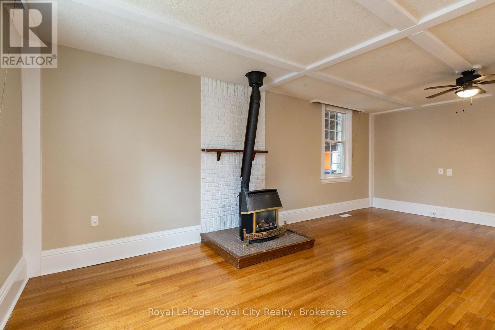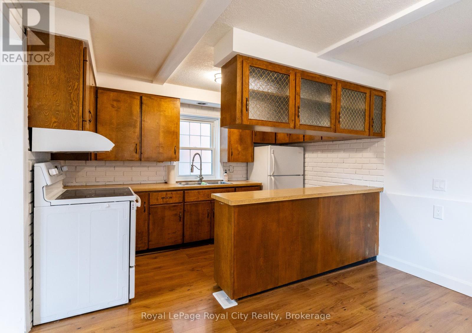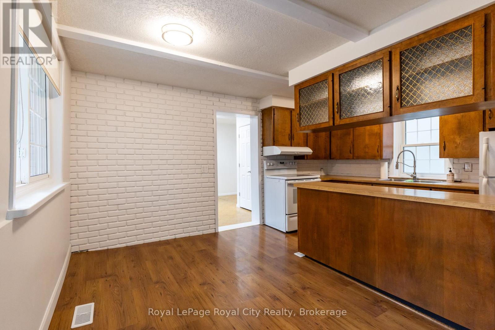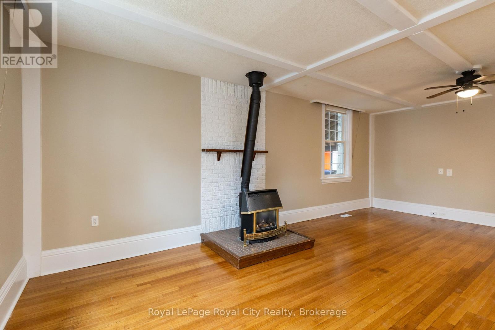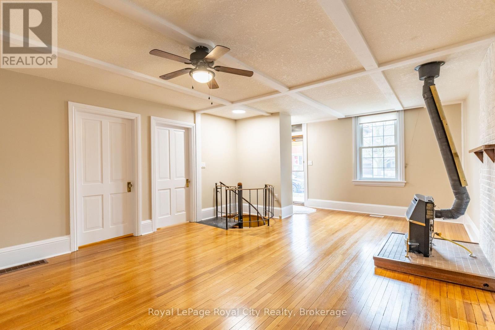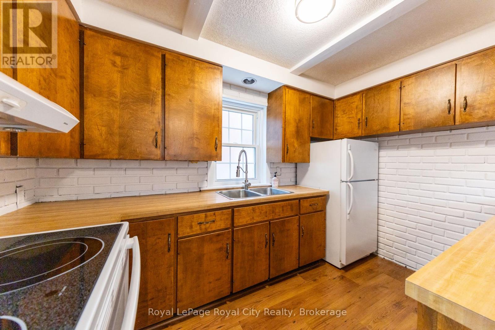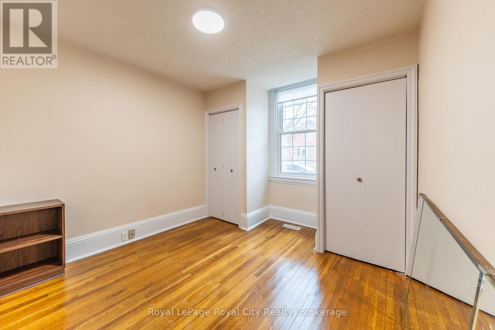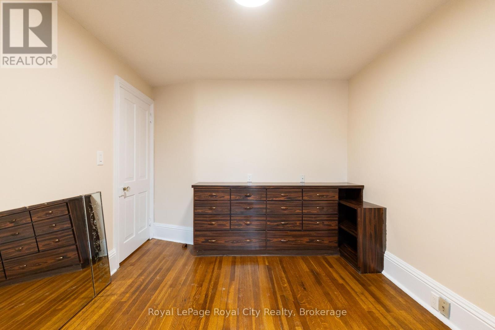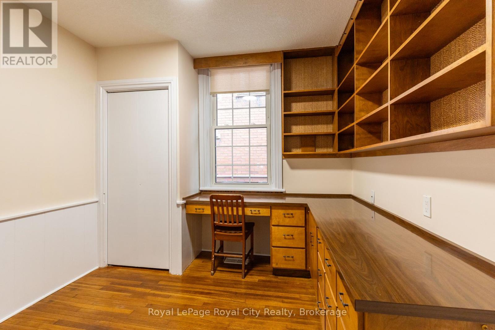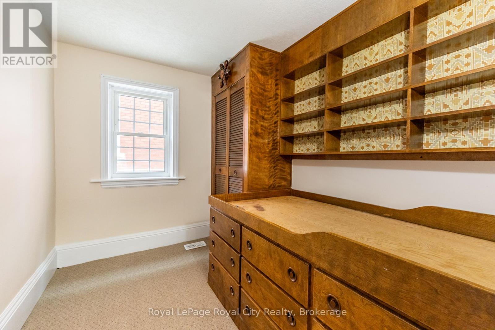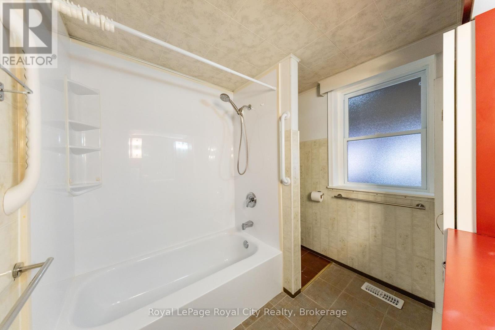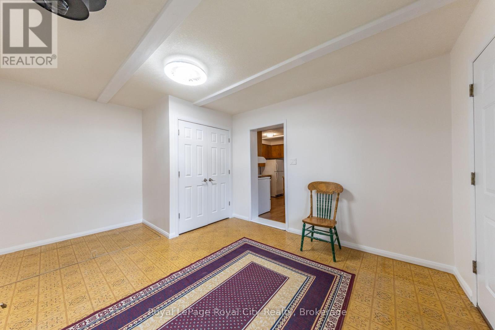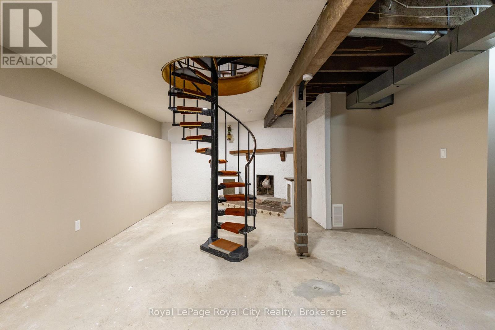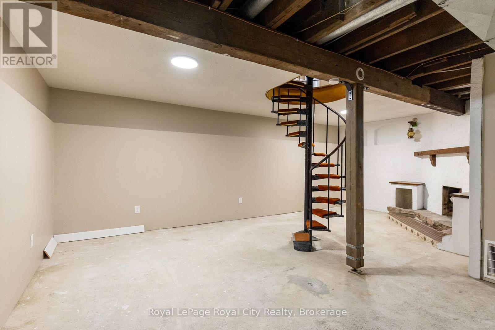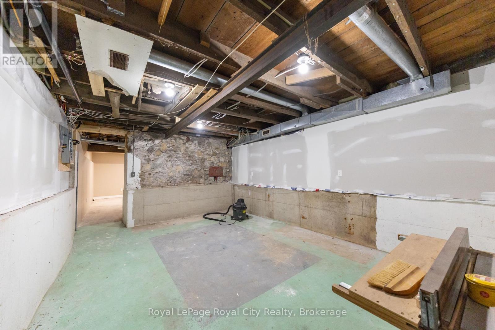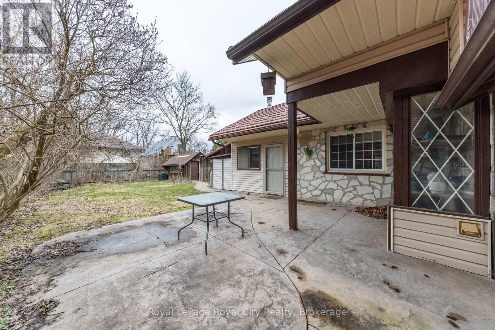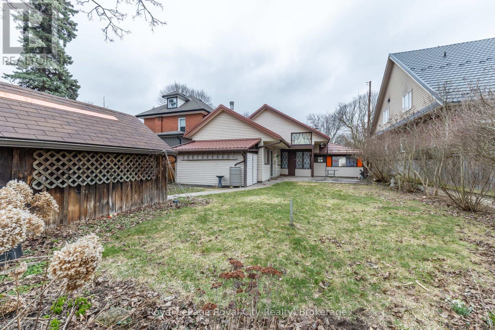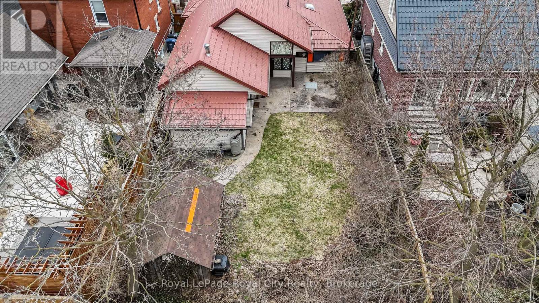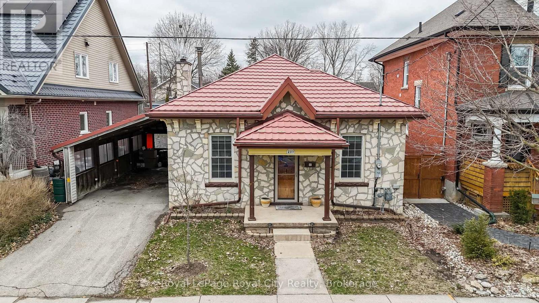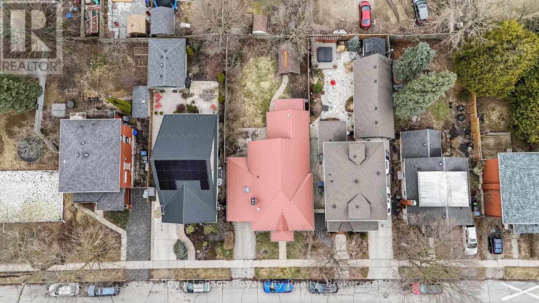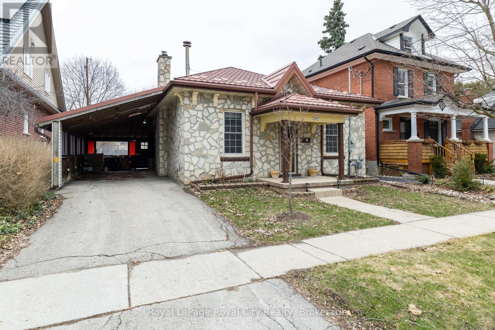2 Bedroom
1 Bathroom
1,100 - 1,500 ft2
Bungalow
Fireplace
Central Air Conditioning
Forced Air
$759,000
Charming 3-Bedroom Bungalow in Downtown Guelph! Nestled in one of Guelph's beautiful downtown neighbourhoods, this unique stone-clad bungalow is bursting with character and charm. Step inside to find a bright, spacious living room, well-sized kitchen, and two cozy bedrooms. Enjoy the beautifully landscaped backyard on the 42' x 106' lot - a true urban oasis. The partially finished basement with high ceilings offers exciting potential for future customization. Just steps from Guelph's vibrant downtown core, this home is ready for your personal touch and available for immediate possession. Don't miss your chance to make it yours! (id:47351)
Property Details
|
MLS® Number
|
X12080843 |
|
Property Type
|
Single Family |
|
Community Name
|
Downtown |
|
Amenities Near By
|
Park, Schools, Public Transit |
|
Equipment Type
|
Water Heater |
|
Features
|
Level Lot |
|
Parking Space Total
|
2 |
|
Rental Equipment Type
|
Water Heater |
|
Structure
|
Patio(s), Shed |
Building
|
Bathroom Total
|
1 |
|
Bedrooms Above Ground
|
2 |
|
Bedrooms Total
|
2 |
|
Age
|
100+ Years |
|
Amenities
|
Fireplace(s) |
|
Appliances
|
Water Heater, Water Softener, Dryer, Stove, Washer, Refrigerator |
|
Architectural Style
|
Bungalow |
|
Basement Development
|
Unfinished |
|
Basement Type
|
Full (unfinished) |
|
Construction Style Attachment
|
Detached |
|
Cooling Type
|
Central Air Conditioning |
|
Exterior Finish
|
Stone |
|
Fireplace Present
|
Yes |
|
Foundation Type
|
Concrete |
|
Heating Fuel
|
Natural Gas |
|
Heating Type
|
Forced Air |
|
Stories Total
|
1 |
|
Size Interior
|
1,100 - 1,500 Ft2 |
|
Type
|
House |
|
Utility Water
|
Municipal Water |
Parking
|
Carport
|
|
|
No Garage
|
|
|
Covered
|
|
Land
|
Acreage
|
No |
|
Fence Type
|
Fenced Yard |
|
Land Amenities
|
Park, Schools, Public Transit |
|
Sewer
|
Sanitary Sewer |
|
Size Depth
|
106 Ft |
|
Size Frontage
|
42 Ft ,10 In |
|
Size Irregular
|
42.9 X 106 Ft |
|
Size Total Text
|
42.9 X 106 Ft |
|
Zoning Description
|
Rl.1 |
Rooms
| Level |
Type |
Length |
Width |
Dimensions |
|
Basement |
Recreational, Games Room |
6.7 m |
3.5 m |
6.7 m x 3.5 m |
|
Main Level |
Living Room |
6.7 m |
4.95 m |
6.7 m x 4.95 m |
|
Main Level |
Kitchen |
4.57 m |
3.43 m |
4.57 m x 3.43 m |
|
Main Level |
Primary Bedroom |
3 m |
2.9 m |
3 m x 2.9 m |
|
Main Level |
Bedroom 2 |
2.95 m |
2.87 m |
2.95 m x 2.87 m |
|
Main Level |
Den |
3.048 m |
2.39 m |
3.048 m x 2.39 m |
|
Main Level |
Bathroom |
|
|
Measurements not available |
|
Main Level |
Mud Room |
3.4 m |
3.4 m |
3.4 m x 3.4 m |
Utilities
|
Cable
|
Available |
|
Sewer
|
Installed |
https://www.realtor.ca/real-estate/28163316/237-liverpool-street-guelph-downtown-downtown
