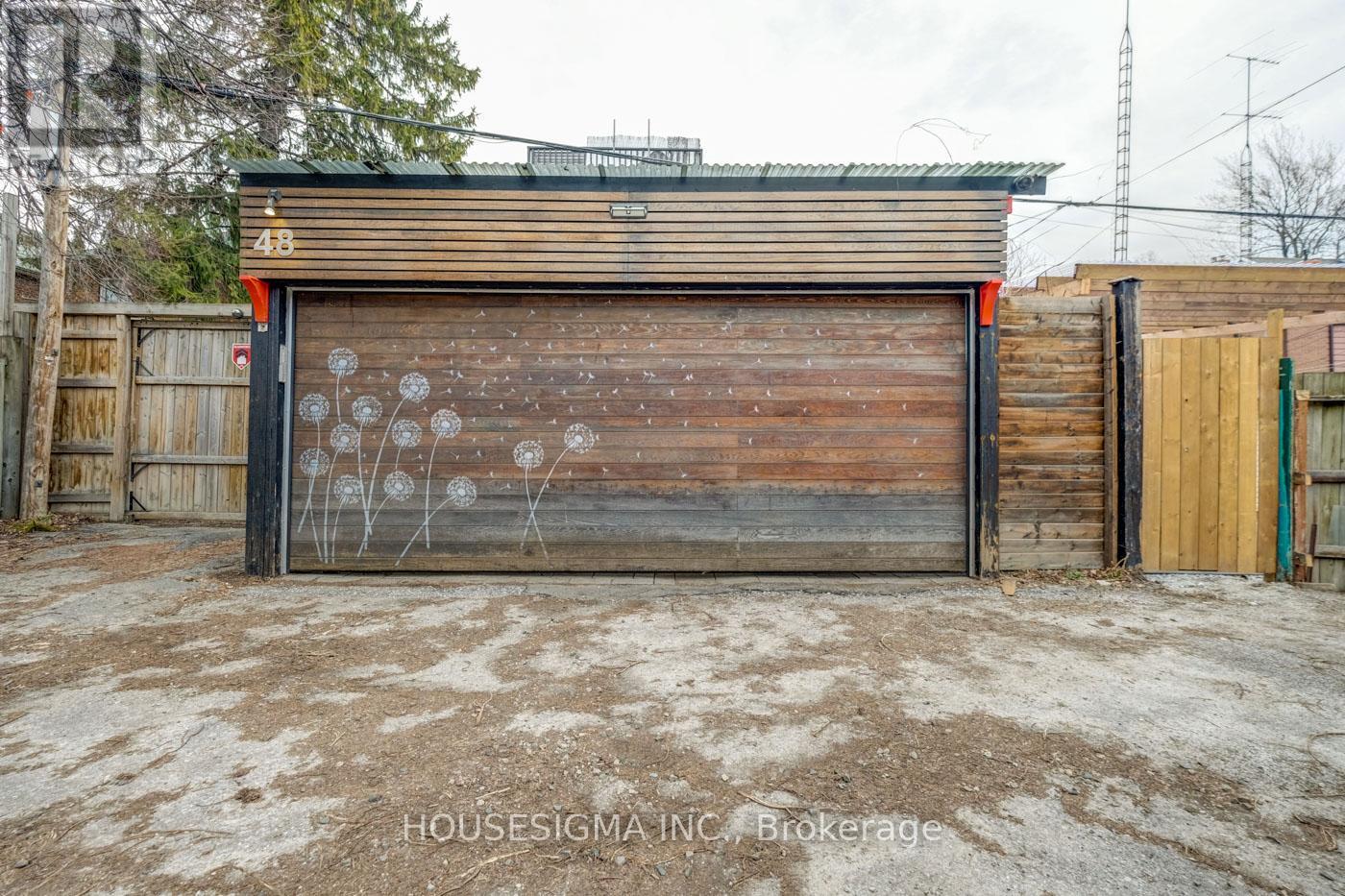2 Bedroom
1 Bathroom
Wall Unit
Forced Air
$3,300 Monthly
West Queen West! * All Inclusive W/Parking* Modern Living at its Finest!* Sleek Design* Strategically Perched Above A Quiet, Tree Lined Street* Updated And Sun Filled 2Bedroom Cozy Unit With Two Private Balconies.* Soaring Ceilings and Flooded with Natural Light*Just Steps From Queen St.* Bring In Your Luggage And Enjoy What Queen Street Offers* Inclusive Utilities and One Parking Spot* Walking Distance To Restaurants, Coffee Shops, Parks, and more (id:47351)
Property Details
|
MLS® Number
|
C12080834 |
|
Property Type
|
Multi-family |
|
Community Name
|
Trinity-Bellwoods |
|
Features
|
Carpet Free |
|
Parking Space Total
|
1 |
Building
|
Bathroom Total
|
1 |
|
Bedrooms Above Ground
|
2 |
|
Bedrooms Total
|
2 |
|
Appliances
|
Dryer, Stove, Washer, Refrigerator |
|
Cooling Type
|
Wall Unit |
|
Exterior Finish
|
Brick |
|
Flooring Type
|
Laminate |
|
Foundation Type
|
Unknown |
|
Heating Fuel
|
Natural Gas |
|
Heating Type
|
Forced Air |
|
Stories Total
|
3 |
|
Type
|
Triplex |
|
Utility Water
|
Municipal Water |
Parking
Land
|
Acreage
|
No |
|
Sewer
|
Sanitary Sewer |
|
Size Depth
|
96 Ft ,2 In |
|
Size Frontage
|
24 Ft ,2 In |
|
Size Irregular
|
24.17 X 96.17 Ft |
|
Size Total Text
|
24.17 X 96.17 Ft |
Rooms
| Level |
Type |
Length |
Width |
Dimensions |
|
Second Level |
Living Room |
4.2 m |
3.3 m |
4.2 m x 3.3 m |
|
Second Level |
Dining Room |
4.2 m |
3.3 m |
4.2 m x 3.3 m |
|
Second Level |
Kitchen |
3.5 m |
3.3 m |
3.5 m x 3.3 m |
|
Second Level |
Primary Bedroom |
3.8 m |
3.7 m |
3.8 m x 3.7 m |
|
Second Level |
Bedroom 2 |
3.45 m |
1.95 m |
3.45 m x 1.95 m |
Utilities
https://www.realtor.ca/real-estate/28163349/2-48-euclid-avenue-w-toronto-trinity-bellwoods-trinity-bellwoods








































