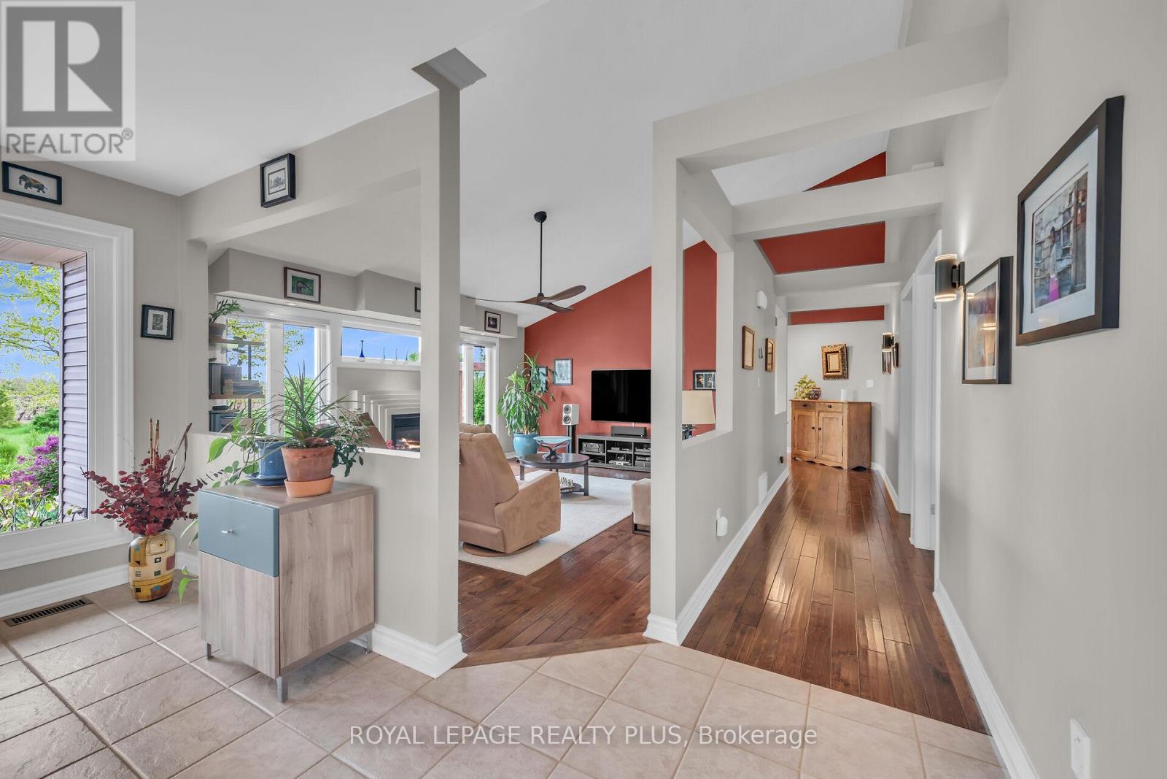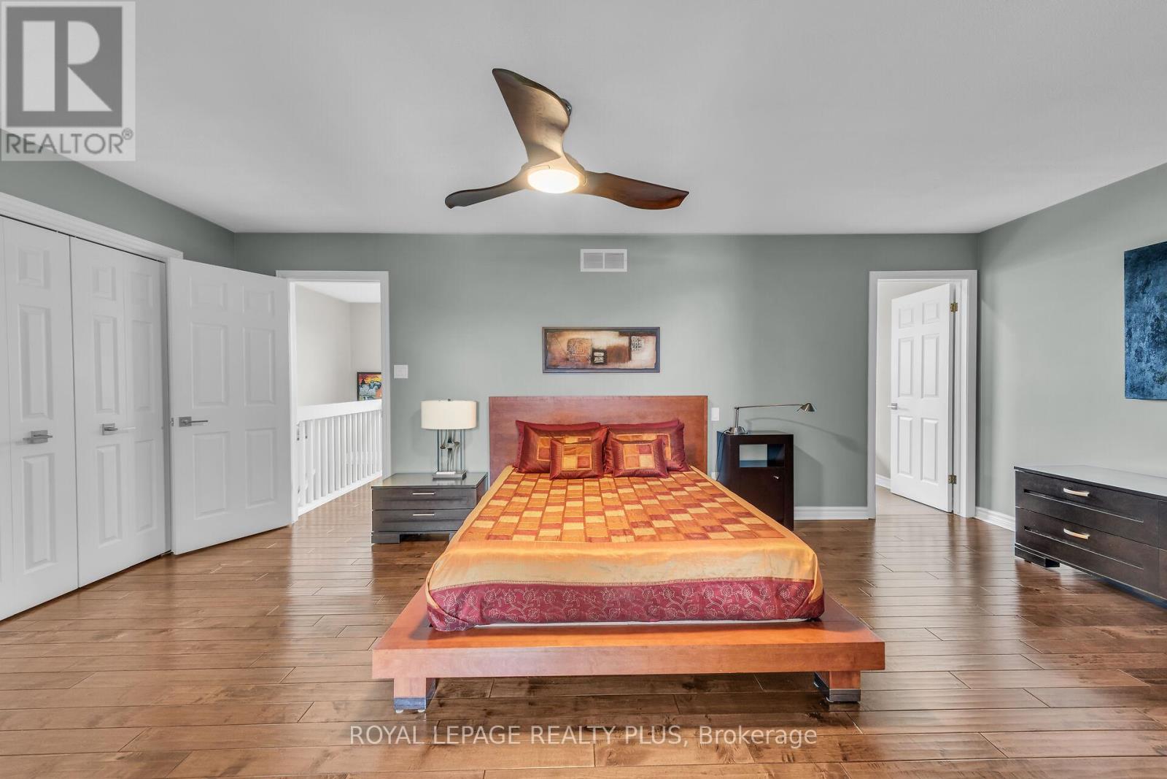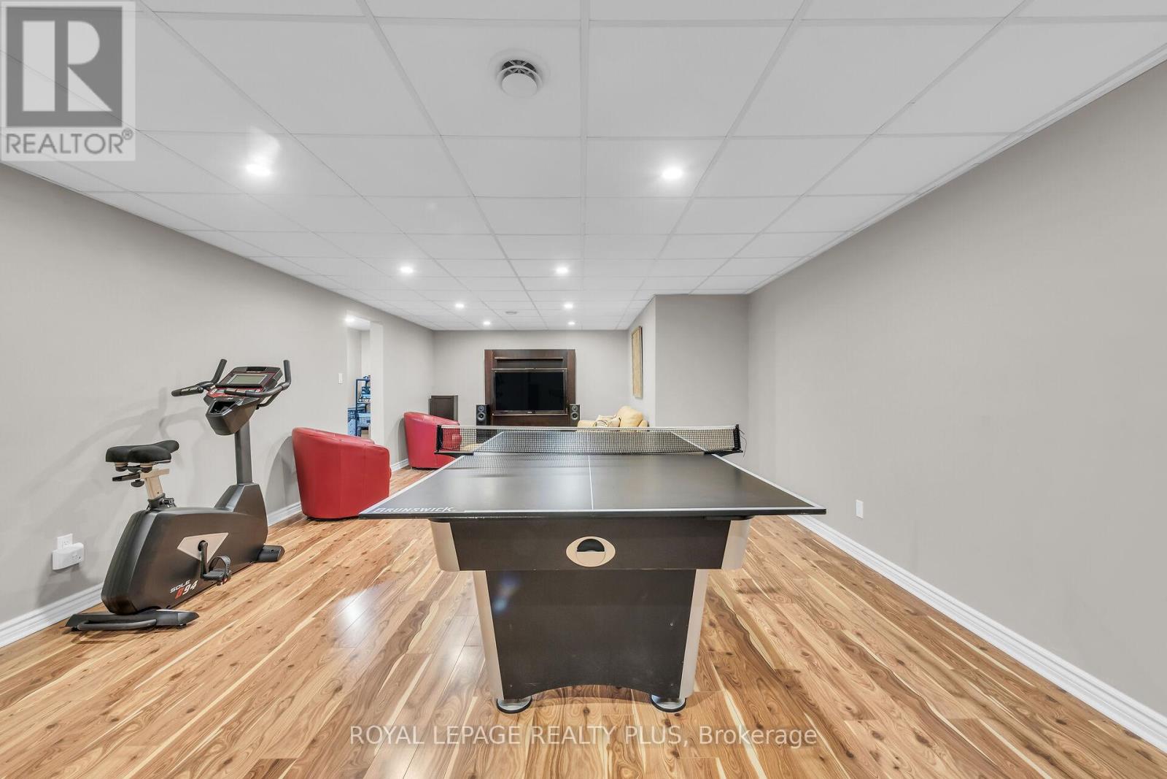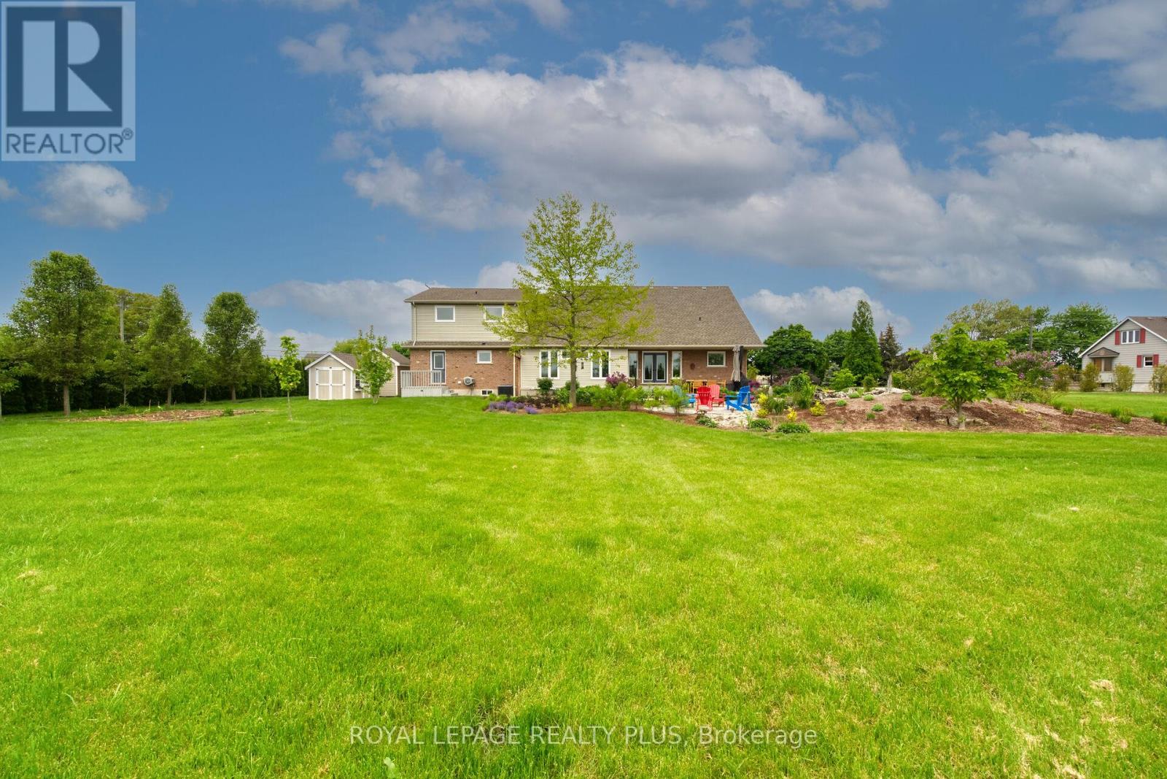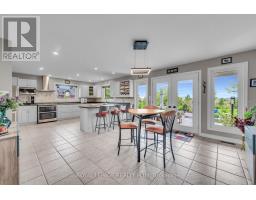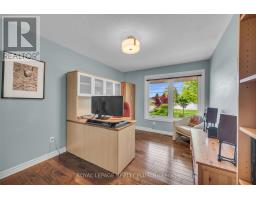5 Bedroom
2 Bathroom
2,500 - 3,000 ft2
Fireplace
Central Air Conditioning
Forced Air
Landscaped, Lawn Sprinkler
$1,586,000
Welcome to Niagara on the Lake often describes as the prettiest town in Ontario. Be a part of this well preserved 19th century village in the heart of Ontario Wine Country, a picturesque backdrop for this custom built beauty with an appreciation for time honoured craftsmanship. Celebrate the minimalist aesthetics and escape the ever changing trends in this timeless retreat nestled on a quaint country lot backing onto vineyards it's an absolute sanctuary for the soul. The homes design ethos revolves around a deep connection with nature, and is home to a masterfully planned native garden with low maintenance native plants and a 10,000 litre rainwater reservoir as Mother Nature's helper. The irrigation system is set up to use water from the reservoir making an easy access to supplement municipal water at this coveted rural address. No expense has been spared on maintenance, upgrades and finishes, an extensive list can be provided by the Listing Agent./ Some wonderful features include upgraded insulation to R50 blown cellulose, new energy star triple glazed windows and doors, owned tankless hot water with emergency shut off, all LED lights & fans, 2 garden and equipment sheds, parking for 8, fibre optic internet, survey available. Unobstructed vineyard views on this 212x210 ft lot are magnificent. This is your chance to escape crowded city living and step into this symphony of simplicity and elegance where every detail is set to foster a harmonious atmosphere. Enjoy top notch food, wine, theatre and experiences from this tranquil address. (id:47351)
Property Details
|
MLS® Number
|
X12080808 |
|
Property Type
|
Single Family |
|
Community Name
|
108 - Virgil |
|
Easement
|
Right Of Way |
|
Features
|
Level Lot, Open Space, Level, Carpet Free, Sump Pump |
|
Parking Space Total
|
12 |
|
Structure
|
Patio(s), Shed |
|
View Type
|
View |
Building
|
Bathroom Total
|
2 |
|
Bedrooms Above Ground
|
3 |
|
Bedrooms Below Ground
|
2 |
|
Bedrooms Total
|
5 |
|
Age
|
16 To 30 Years |
|
Amenities
|
Fireplace(s) |
|
Appliances
|
Garage Door Opener Remote(s), Central Vacuum, Water Heater - Tankless, Water Heater, Water Meter, Dishwasher, Dryer, Stove, Washer, Refrigerator |
|
Basement Development
|
Finished |
|
Basement Features
|
Walk-up |
|
Basement Type
|
N/a (finished) |
|
Construction Style Attachment
|
Detached |
|
Cooling Type
|
Central Air Conditioning |
|
Exterior Finish
|
Brick, Vinyl Siding |
|
Fire Protection
|
Alarm System, Monitored Alarm, Smoke Detectors |
|
Fireplace Present
|
Yes |
|
Fireplace Total
|
1 |
|
Foundation Type
|
Concrete |
|
Heating Fuel
|
Natural Gas |
|
Heating Type
|
Forced Air |
|
Stories Total
|
2 |
|
Size Interior
|
2,500 - 3,000 Ft2 |
|
Type
|
House |
|
Utility Water
|
Municipal Water |
Parking
|
Attached Garage
|
|
|
Garage
|
|
|
Inside Entry
|
|
Land
|
Acreage
|
No |
|
Landscape Features
|
Landscaped, Lawn Sprinkler |
|
Sewer
|
Septic System |
|
Size Depth
|
200 Ft |
|
Size Frontage
|
212 Ft |
|
Size Irregular
|
212 X 200 Ft |
|
Size Total Text
|
212 X 200 Ft|1/2 - 1.99 Acres |
|
Zoning Description
|
Residential |
Rooms
| Level |
Type |
Length |
Width |
Dimensions |
|
Basement |
Workshop |
6.93 m |
3.3 m |
6.93 m x 3.3 m |
|
Basement |
Other |
5.84 m |
4.72 m |
5.84 m x 4.72 m |
|
Basement |
Bedroom 4 |
7.77 m |
4.29 m |
7.77 m x 4.29 m |
|
Basement |
Bedroom 5 |
3.63 m |
4.62 m |
3.63 m x 4.62 m |
|
Basement |
Recreational, Games Room |
9.04 m |
4.57 m |
9.04 m x 4.57 m |
|
Main Level |
Dining Room |
4.39 m |
3.78 m |
4.39 m x 3.78 m |
|
Main Level |
Eating Area |
7.74 m |
4.69 m |
7.74 m x 4.69 m |
|
Main Level |
Living Room |
6.09 m |
5 m |
6.09 m x 5 m |
|
Main Level |
Bedroom |
4.69 m |
2.97 m |
4.69 m x 2.97 m |
|
Main Level |
Bedroom 2 |
3.65 m |
3.1 m |
3.65 m x 3.1 m |
|
Main Level |
Laundry Room |
2.89 m |
2.38 m |
2.89 m x 2.38 m |
|
Upper Level |
Bedroom 3 |
6.9 m |
7.26 m |
6.9 m x 7.26 m |
Utilities
|
Cable
|
Available |
|
Wireless
|
Available |
|
Electricity Connected
|
Connected |
|
Natural Gas Available
|
Available |
|
Telephone
|
Nearby |
https://www.realtor.ca/real-estate/28163471/1201-concession-2-road-niagara-on-the-lake-108-virgil-108-virgil













