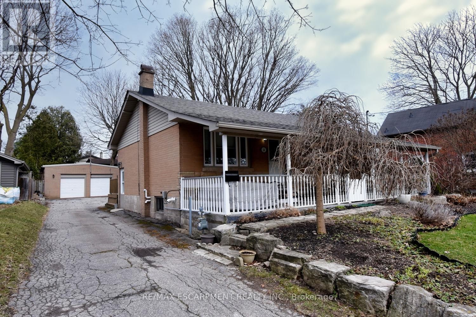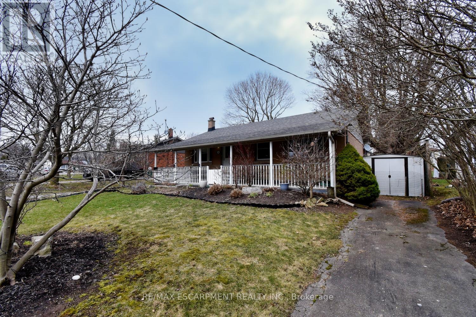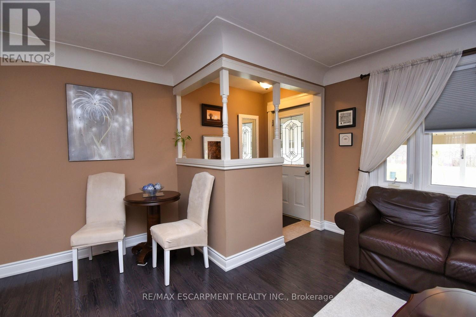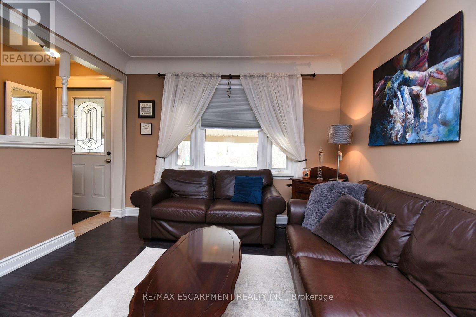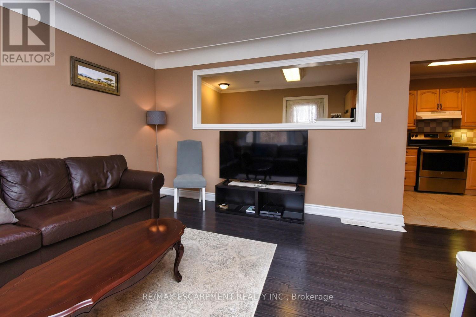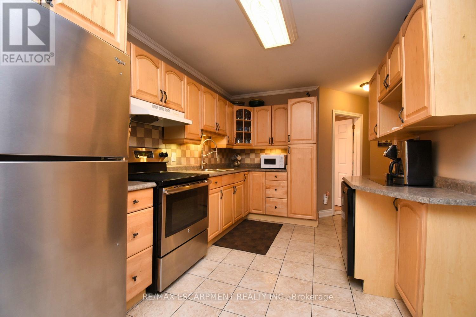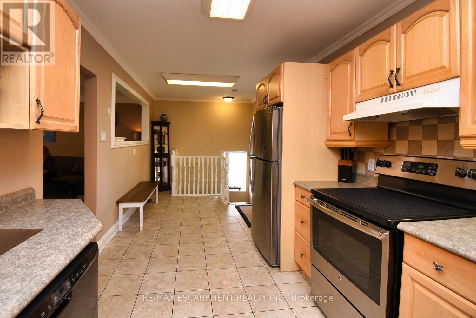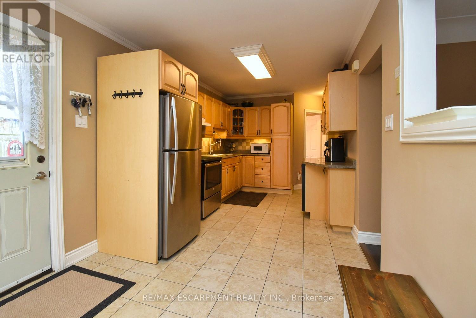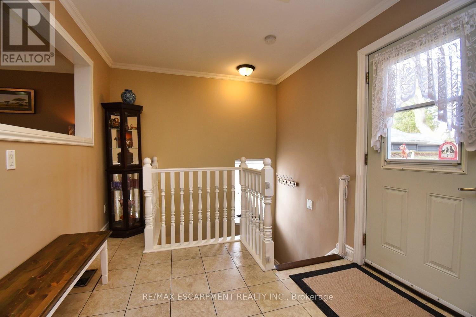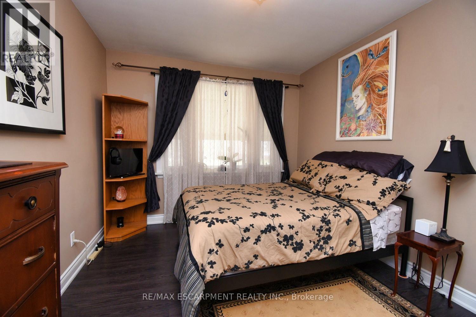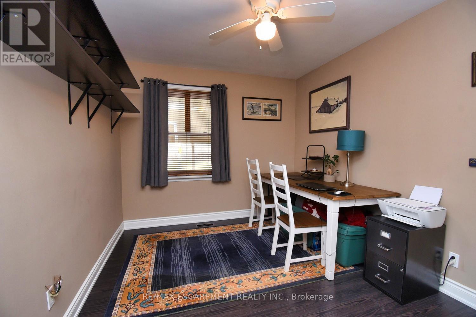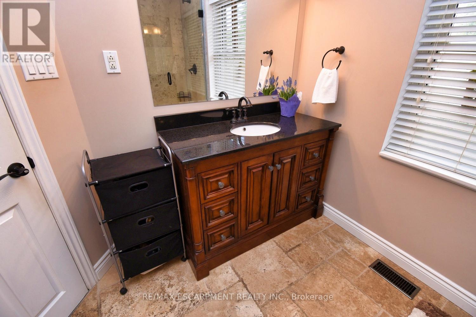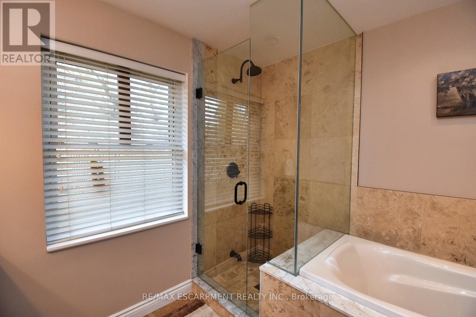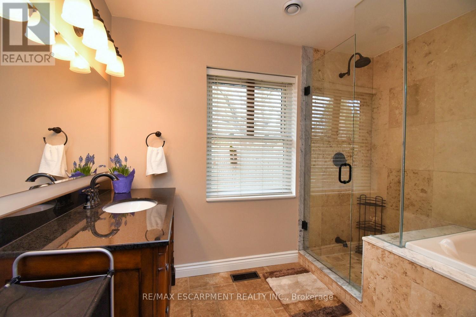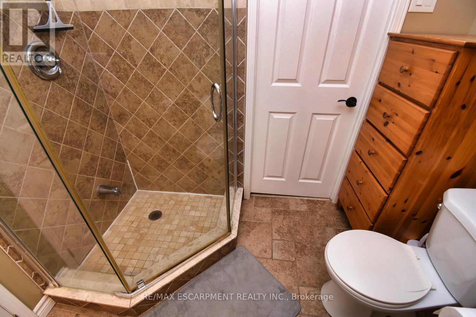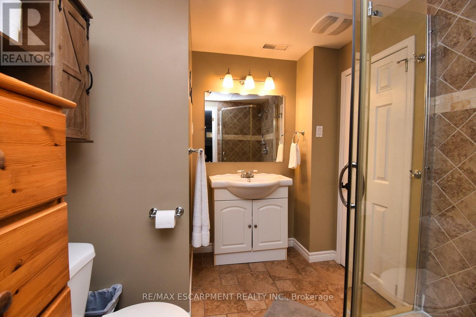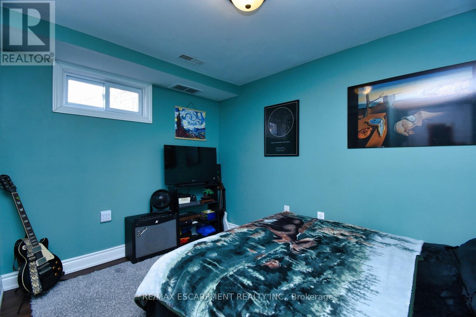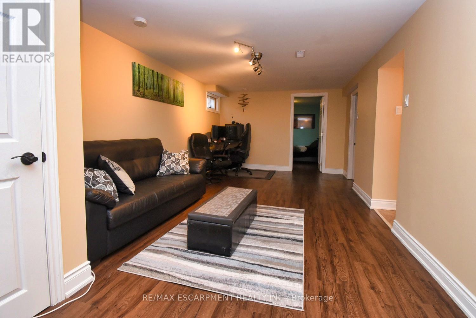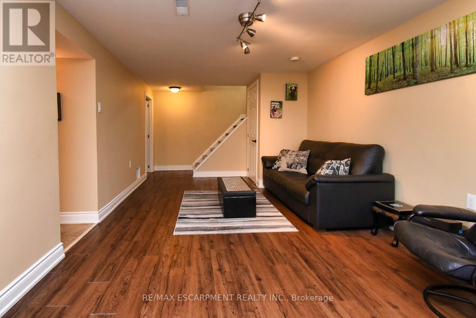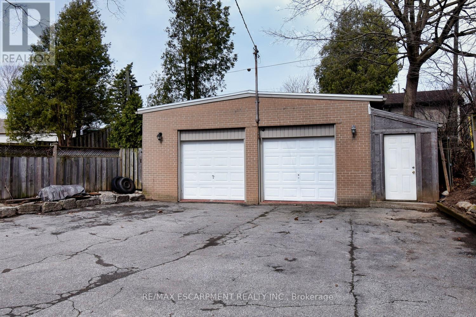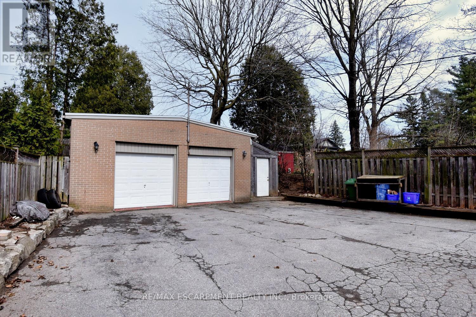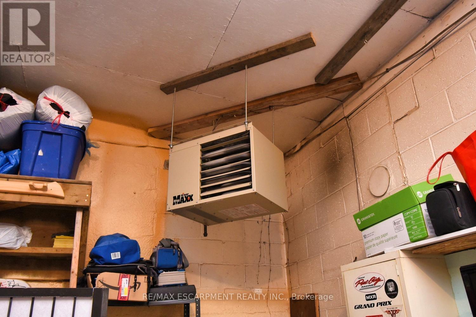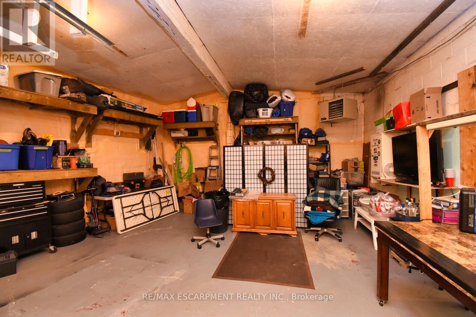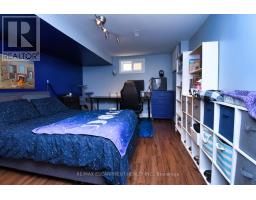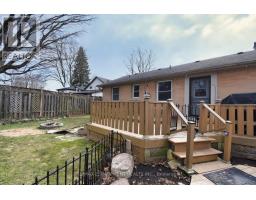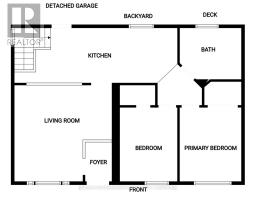4 Bedroom
2 Bathroom
700 - 1,100 ft2
Bungalow
Central Air Conditioning
Forced Air
Landscaped
$1,059,000
Welcome to 16 Margaret Street, Waterdown. This will check a lot of boxes including 2+2 bedroom bungalow with 2 full updated baths ( Main with soaker tub and separate glass enclosed shower). Cozy eat-in kitchen with all appliances included(2019). Furnace and A/C new in 2020. Owned on-demand hot water heater. Full finished lower level with Rec-room, 3 pc bath and 2 additional bedrooms. Outside you have a large deep lot with parking for 5 plus cars without blocking yourself in. An addition 2 spots in the garage as well. The garage is insulated and heated(2020 propane furnace) with updated electrical(2022). Partially fenced yard with a large deck in the back. The front porch is wide, cozy and covered overlooking a small park. (id:47351)
Property Details
|
MLS® Number
|
X12080825 |
|
Property Type
|
Single Family |
|
Community Name
|
Waterdown |
|
Features
|
Dry, Level |
|
Parking Space Total
|
7 |
|
Structure
|
Deck, Porch |
Building
|
Bathroom Total
|
2 |
|
Bedrooms Above Ground
|
2 |
|
Bedrooms Below Ground
|
2 |
|
Bedrooms Total
|
4 |
|
Age
|
51 To 99 Years |
|
Appliances
|
Water Heater - Tankless, Water Heater, Water Meter, Dishwasher, Dryer, Stove, Washer, Window Coverings, Refrigerator |
|
Architectural Style
|
Bungalow |
|
Basement Development
|
Finished |
|
Basement Type
|
Full (finished) |
|
Construction Style Attachment
|
Detached |
|
Cooling Type
|
Central Air Conditioning |
|
Exterior Finish
|
Brick |
|
Fire Protection
|
Smoke Detectors |
|
Foundation Type
|
Block |
|
Heating Fuel
|
Natural Gas |
|
Heating Type
|
Forced Air |
|
Stories Total
|
1 |
|
Size Interior
|
700 - 1,100 Ft2 |
|
Type
|
House |
|
Utility Water
|
Municipal Water, Lake/river Water Intake |
Parking
Land
|
Acreage
|
No |
|
Landscape Features
|
Landscaped |
|
Sewer
|
Sanitary Sewer |
|
Size Depth
|
138 Ft ,2 In |
|
Size Frontage
|
72 Ft ,3 In |
|
Size Irregular
|
72.3 X 138.2 Ft ; Tapered To The Back |
|
Size Total Text
|
72.3 X 138.2 Ft ; Tapered To The Back|under 1/2 Acre |
|
Zoning Description
|
Residential |
Rooms
| Level |
Type |
Length |
Width |
Dimensions |
|
Lower Level |
Recreational, Games Room |
7.21 m |
3.38 m |
7.21 m x 3.38 m |
|
Lower Level |
Bedroom |
3.35 m |
3.28 m |
3.35 m x 3.28 m |
|
Lower Level |
Bedroom |
5.38 m |
3.48 m |
5.38 m x 3.48 m |
|
Lower Level |
Bathroom |
2.24 m |
2.24 m |
2.24 m x 2.24 m |
|
Lower Level |
Laundry Room |
4.04 m |
3.61 m |
4.04 m x 3.61 m |
|
Main Level |
Living Room |
4.67 m |
4.27 m |
4.67 m x 4.27 m |
|
Main Level |
Kitchen |
7.54 m |
2.74 m |
7.54 m x 2.74 m |
|
Main Level |
Bedroom |
3.58 m |
3.05 m |
3.58 m x 3.05 m |
|
Main Level |
Bedroom |
3.51 m |
2.9 m |
3.51 m x 2.9 m |
|
Main Level |
Bathroom |
2.95 m |
2.67 m |
2.95 m x 2.67 m |
Utilities
|
Cable
|
Installed |
|
Sewer
|
Installed |
https://www.realtor.ca/real-estate/28163472/16-margaret-street-hamilton-waterdown-waterdown
