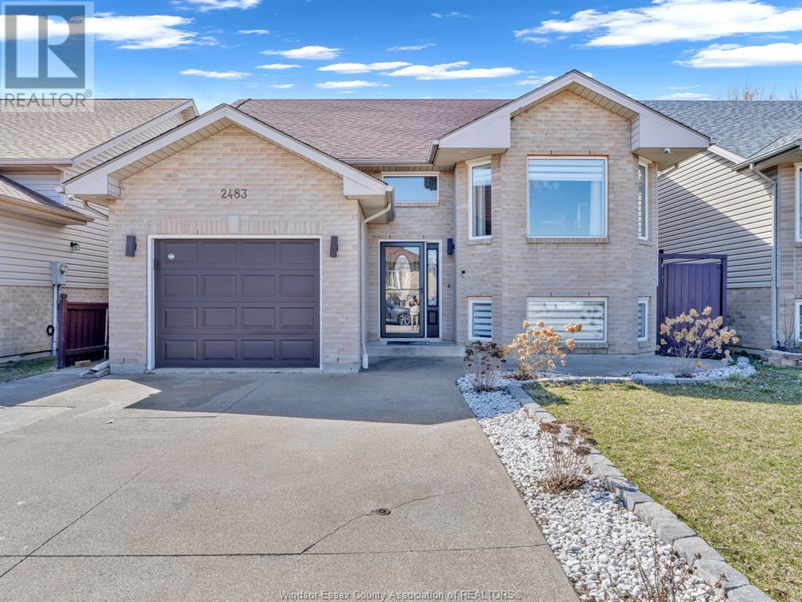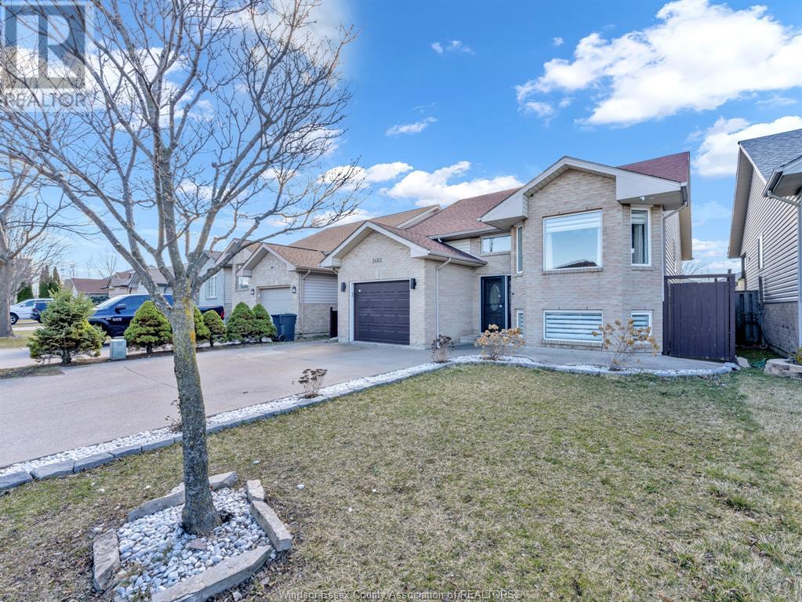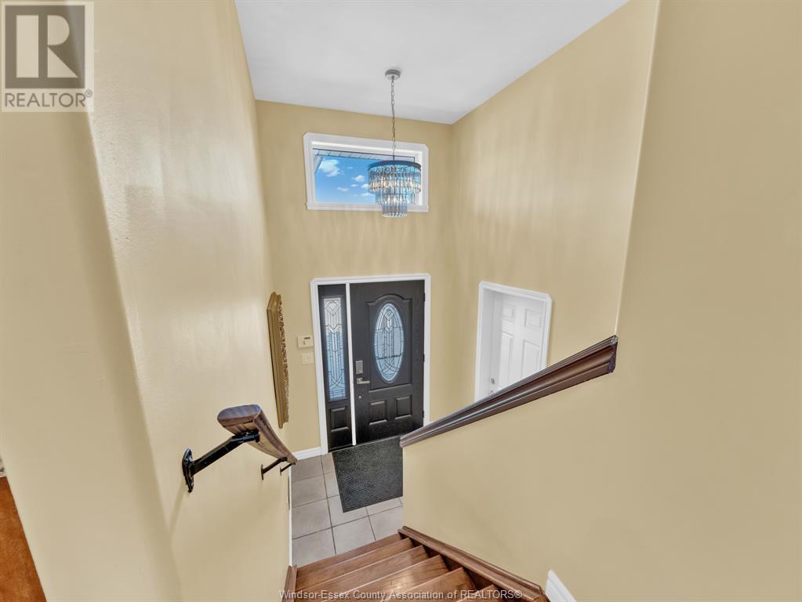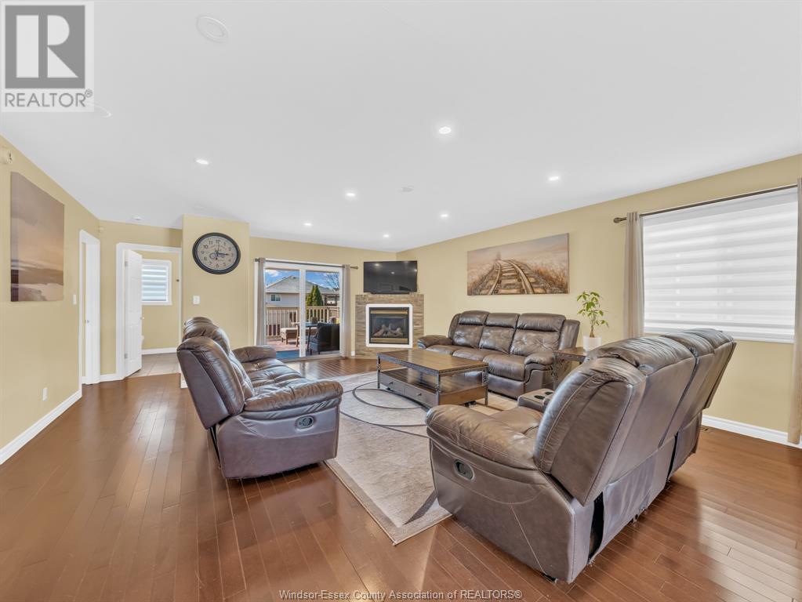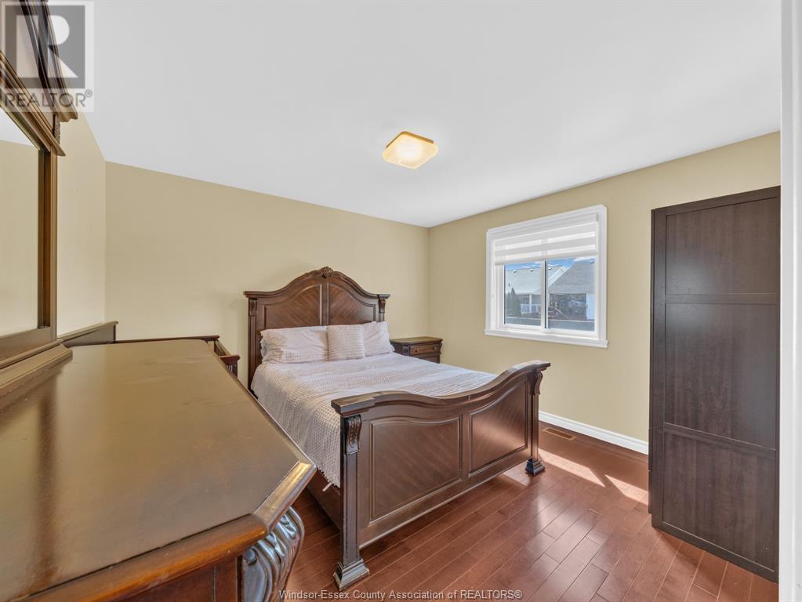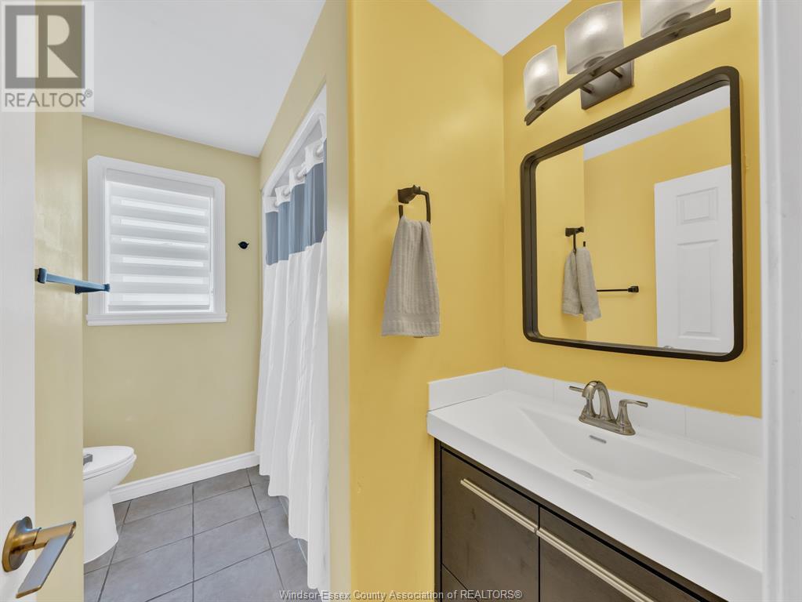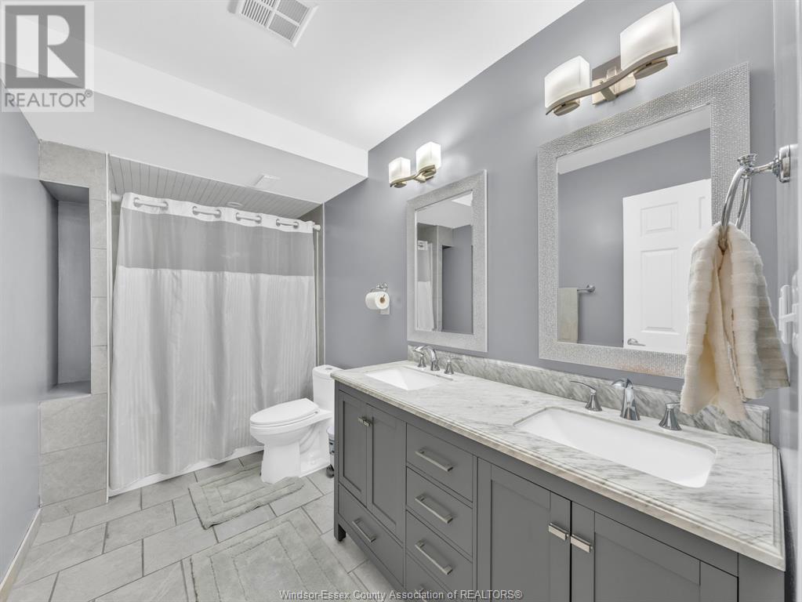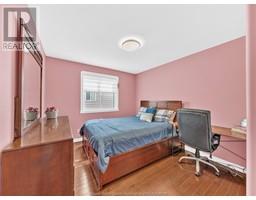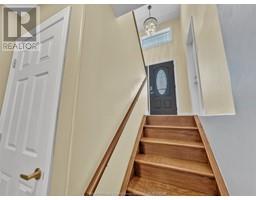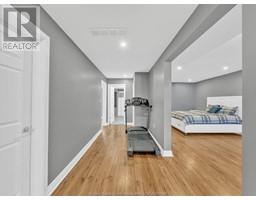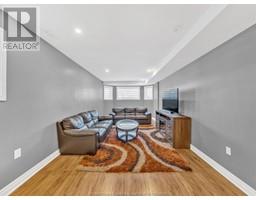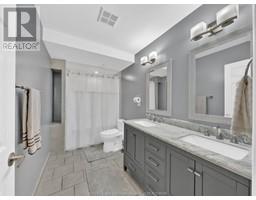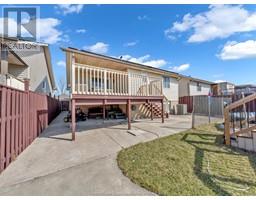5 Bedroom
2 Bathroom
1,280 ft2
Bi-Level, Raised Ranch
Fireplace
On Ground Pool
Central Air Conditioning
Forced Air, Furnace
Landscaped
$599,000
GORGEOUS RAISED RANCH IN A GREAT FAMILY NEIGHBORHOOD. THE MAIN FLOOR HAS A LARGE OPEN CONCEPT LIVING ROOM WITH FIREPLACE. KITCHEN AND EAT IN AREA, MAKING THIS A FABULOUS SPOT FOR ENTERTAINING. THREE GENEROUS SIZED MAIN FLOOR BEDROOMS AND A FULL BATHROOM. THE LOWER LEVEL HAS A HUGE BEDROOM WITH THE SECOND BATHROOM, LAUNDRY AND A HUGE FAMILY ROOM. NEW ROOF (2022), FURNACE, AIR CONDITIONER (2023), POOL AND MAIN ENTRANCE DOOR. FULLY FENCED YARD WITH LARGE COVERED REAR DECK & ON GROUND HEATED POOL (2022). ATTACHED INSIDE ENTRY GARAGE. HOME SHOWS EXTREMELY WELL WITH NOTHING TO DO BUT MOVE IN. SURROUNDED BY WALKING TRAILS, RESTAURANTS, ARENA, PARKS, SHOPPING, FANTASTIC SCHOOLS AND PUBLIC TRANSIT NEARBY. SOLAR PANELS INSTALLED ON ROOF (id:47351)
Property Details
|
MLS® Number
|
25008350 |
|
Property Type
|
Single Family |
|
Features
|
Cul-de-sac, Double Width Or More Driveway, Concrete Driveway, Finished Driveway, Front Driveway |
|
Pool Features
|
Pool Equipment |
|
Pool Type
|
On Ground Pool |
Building
|
Bathroom Total
|
2 |
|
Bedrooms Above Ground
|
3 |
|
Bedrooms Below Ground
|
2 |
|
Bedrooms Total
|
5 |
|
Appliances
|
Dishwasher, Dryer, Refrigerator, Stove, Washer |
|
Architectural Style
|
Bi-level, Raised Ranch |
|
Constructed Date
|
2003 |
|
Construction Style Attachment
|
Detached |
|
Cooling Type
|
Central Air Conditioning |
|
Exterior Finish
|
Aluminum/vinyl, Brick |
|
Fireplace Fuel
|
Gas |
|
Fireplace Present
|
Yes |
|
Fireplace Type
|
Insert |
|
Flooring Type
|
Ceramic/porcelain, Hardwood, Laminate |
|
Foundation Type
|
Concrete |
|
Heating Fuel
|
Natural Gas |
|
Heating Type
|
Forced Air, Furnace |
|
Size Interior
|
1,280 Ft2 |
|
Total Finished Area
|
1280 Sqft |
|
Type
|
House |
Parking
Land
|
Acreage
|
No |
|
Fence Type
|
Fence |
|
Landscape Features
|
Landscaped |
|
Sewer
|
Septic System |
|
Size Irregular
|
40.03x118.11 |
|
Size Total Text
|
40.03x118.11 |
|
Zoning Description
|
Rd2.3 |
Rooms
| Level |
Type |
Length |
Width |
Dimensions |
|
Lower Level |
4pc Bathroom |
|
|
Measurements not available |
|
Lower Level |
Storage |
|
|
Measurements not available |
|
Lower Level |
Laundry Room |
|
|
Measurements not available |
|
Lower Level |
Bedroom |
|
|
Measurements not available |
|
Lower Level |
Bedroom |
|
|
Measurements not available |
|
Lower Level |
Family Room |
|
|
Measurements not available |
|
Main Level |
4pc Bathroom |
|
|
Measurements not available |
|
Main Level |
Bedroom |
|
|
Measurements not available |
|
Main Level |
Bedroom |
|
|
Measurements not available |
|
Main Level |
Primary Bedroom |
|
|
Measurements not available |
|
Main Level |
Eating Area |
|
|
Measurements not available |
|
Main Level |
Living Room/fireplace |
|
|
Measurements not available |
|
Main Level |
Foyer |
|
|
Measurements not available |
https://www.realtor.ca/real-estate/28164074/2483-norcrest-ave-windsor
