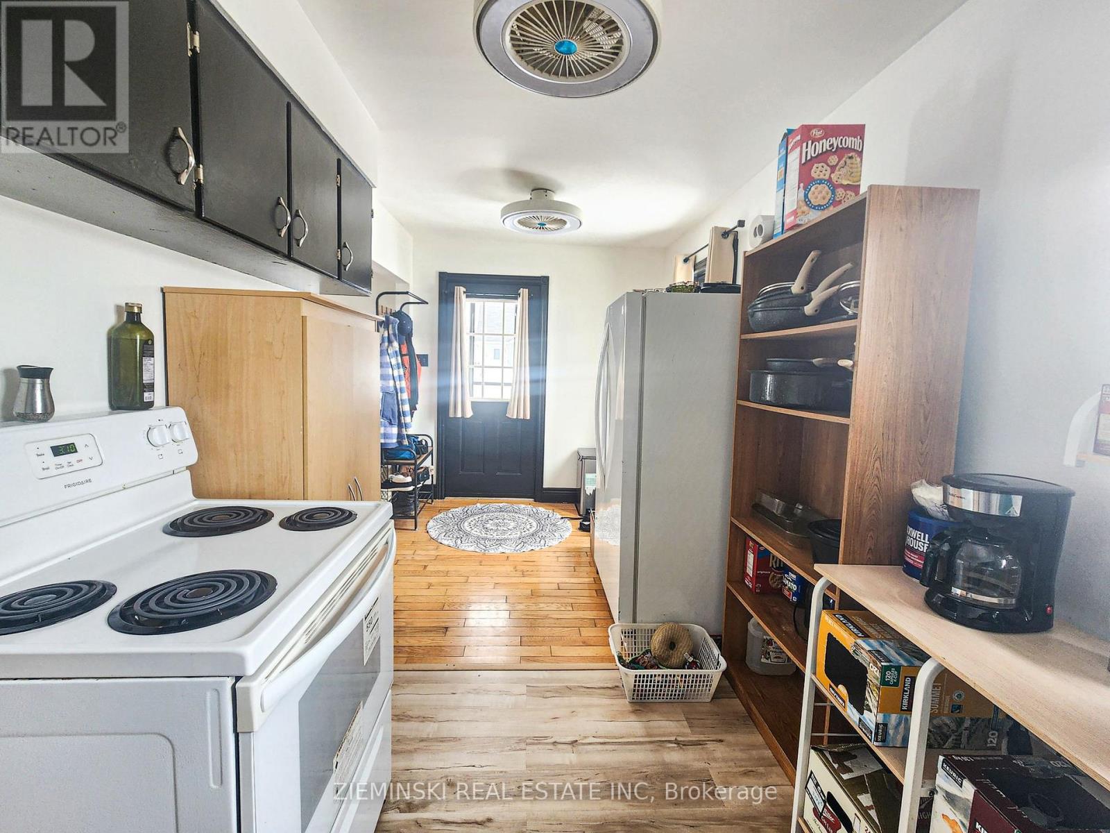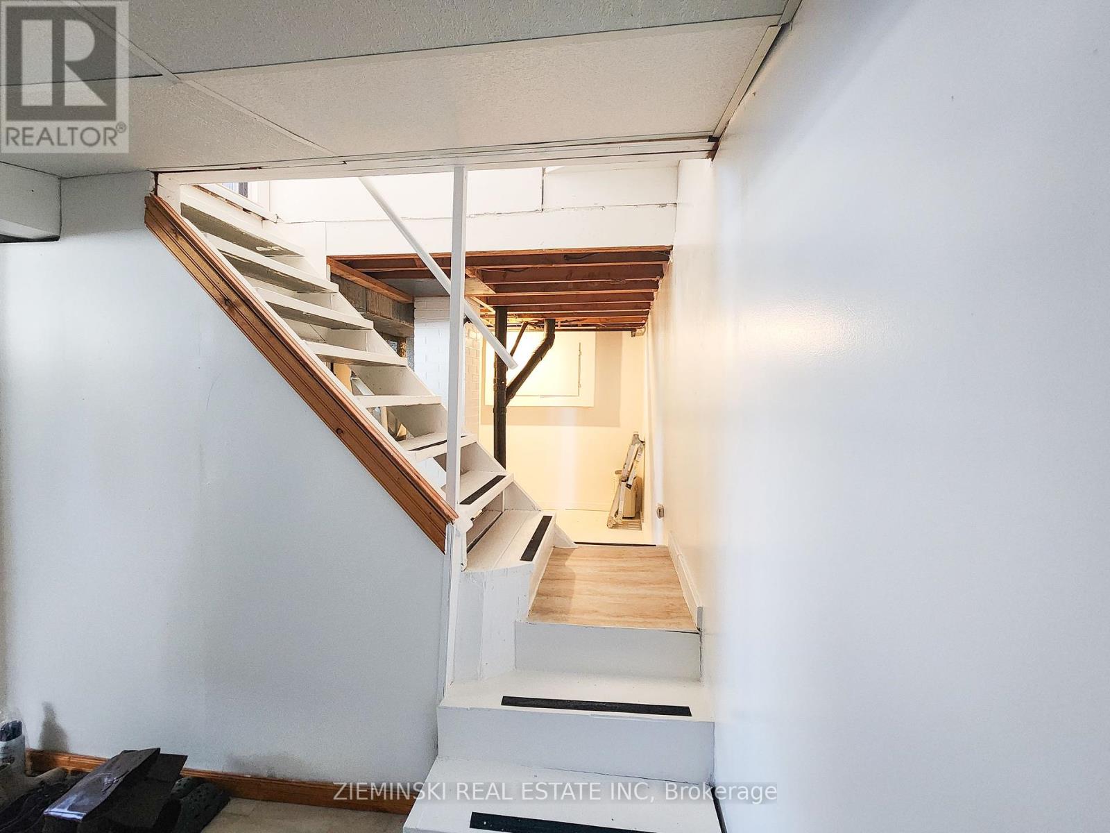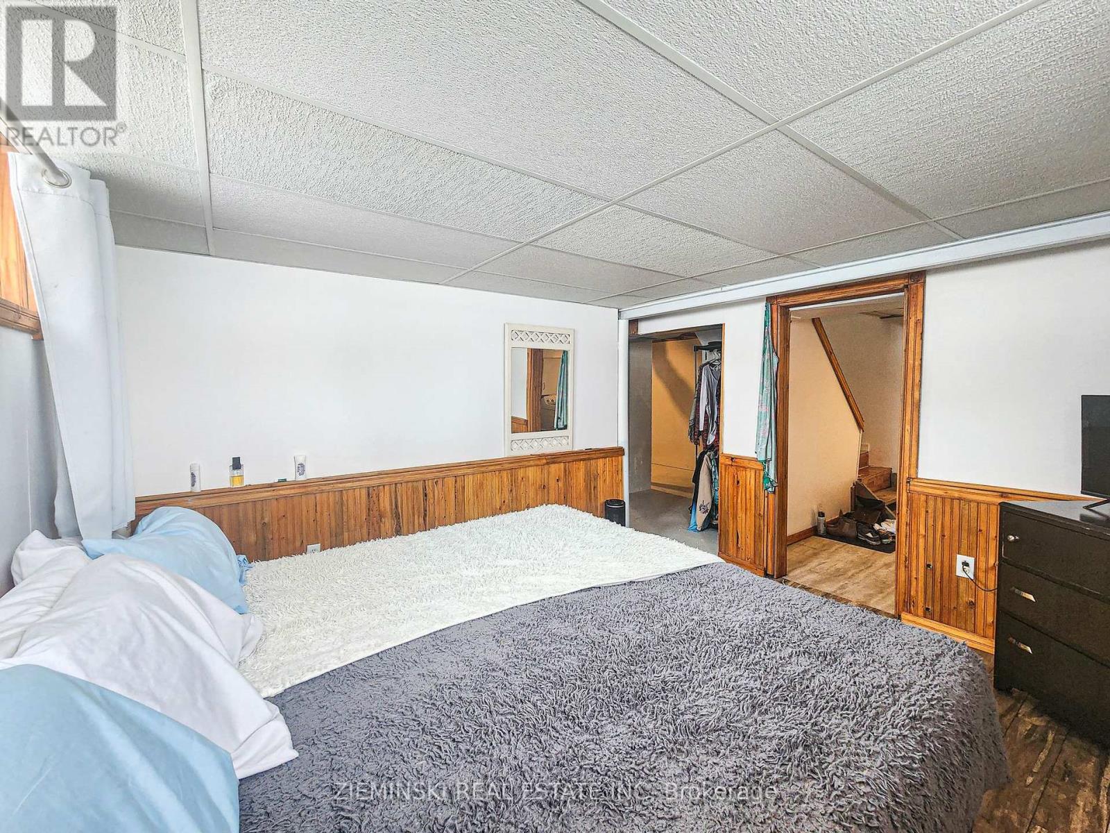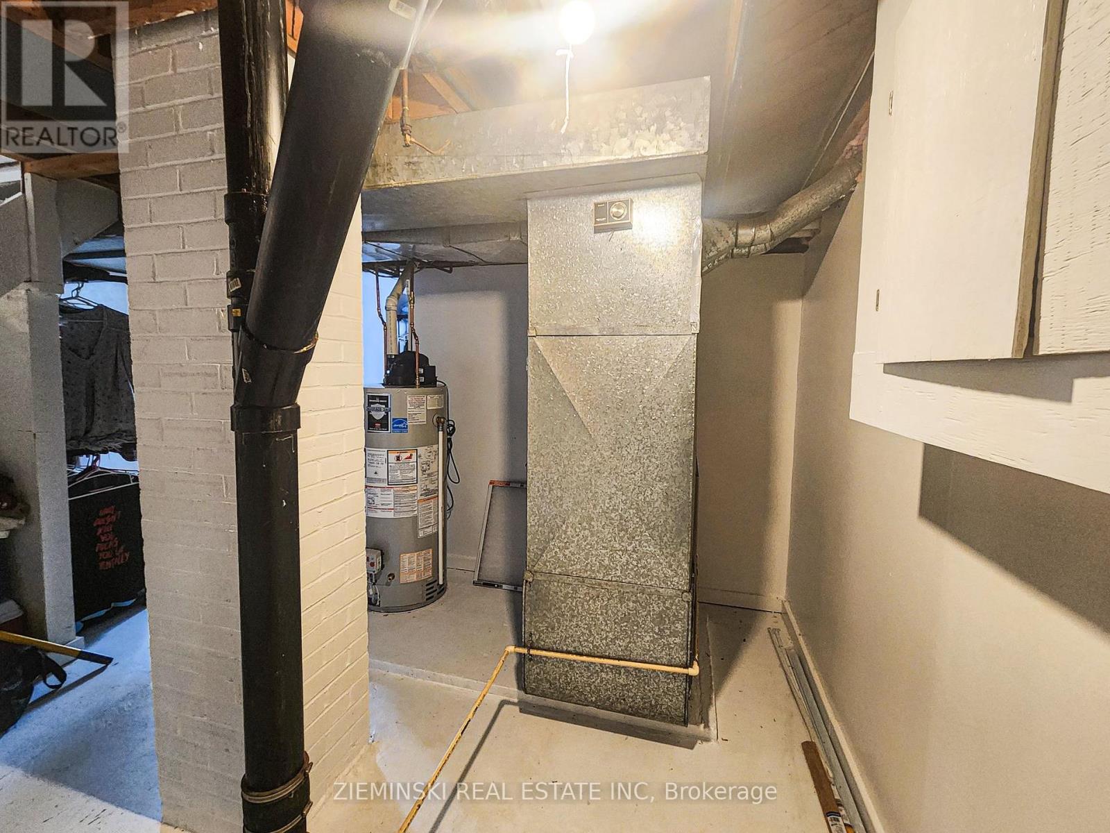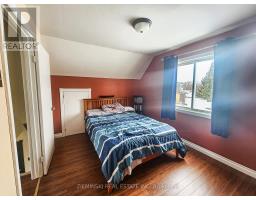5 Bedroom
1 Bathroom
700 - 1,100 ft2
Forced Air
Landscaped
$259,000
Looking for a well-maintained, move-in-ready home in a great location? This charming 3-bedroom, 1-bathroom home offers comfort, space, and flexibility for the whole family with the option to convert into a 4 or even 5-bedroom if needed.The main floor features a welcoming kitchen, updated bathroom, bright living room, and one bedroom. Upstairs are two more bedrooms, while the basement includes a laundry area, utility room with a newer furnace, and two additional rooms that can be used as an office, extra bedroom, family room, or rec space.Recent upgrades provide peace of mind: a new furnace, roof, and gas hot water tank were all installed last year. Enjoy the beautifully renovated bathroom, fresh paint, and attractive flooring throughout that make the home feel bright and inviting.Outside, a brand-new deck and fully fenced yard offer the perfect spot for kids or pets to play safely. Located right next to the park and within walking distance to the hospital, school, library, grocery store, pharmacy, and more this home truly has it all.Dont miss your chance to own a cozy, versatile home in a quiet, convenient neighborhood. (id:47351)
Property Details
|
MLS® Number
|
T12081343 |
|
Property Type
|
Single Family |
|
Community Name
|
Matheson |
|
Amenities Near By
|
Schools, Place Of Worship, Park |
|
Equipment Type
|
None |
|
Features
|
Dry, Carpet Free |
|
Parking Space Total
|
6 |
|
Rental Equipment Type
|
None |
|
Structure
|
Deck, Shed |
Building
|
Bathroom Total
|
1 |
|
Bedrooms Above Ground
|
3 |
|
Bedrooms Below Ground
|
2 |
|
Bedrooms Total
|
5 |
|
Age
|
51 To 99 Years |
|
Appliances
|
Water Heater, Dryer, Stove, Washer, Refrigerator |
|
Basement Development
|
Partially Finished |
|
Basement Type
|
N/a (partially Finished) |
|
Construction Style Attachment
|
Detached |
|
Exterior Finish
|
Vinyl Siding |
|
Fire Protection
|
Smoke Detectors |
|
Foundation Type
|
Unknown |
|
Heating Fuel
|
Natural Gas |
|
Heating Type
|
Forced Air |
|
Size Interior
|
700 - 1,100 Ft2 |
|
Type
|
House |
|
Utility Water
|
Municipal Water |
Parking
Land
|
Acreage
|
No |
|
Land Amenities
|
Schools, Place Of Worship, Park |
|
Landscape Features
|
Landscaped |
|
Sewer
|
Sanitary Sewer |
|
Size Depth
|
123 Ft ,9 In |
|
Size Frontage
|
126 Ft ,8 In |
|
Size Irregular
|
126.7 X 123.8 Ft |
|
Size Total Text
|
126.7 X 123.8 Ft|under 1/2 Acre |
|
Surface Water
|
River/stream |
|
Zoning Description
|
Residential |
Rooms
| Level |
Type |
Length |
Width |
Dimensions |
|
Second Level |
Bedroom 2 |
3.75 m |
2.74 m |
3.75 m x 2.74 m |
|
Second Level |
Bedroom 3 |
3.41 m |
2.78 m |
3.41 m x 2.78 m |
|
Basement |
Laundry Room |
2.96 m |
2.53 m |
2.96 m x 2.53 m |
|
Basement |
Recreational, Games Room |
3.66 m |
3.48 m |
3.66 m x 3.48 m |
|
Basement |
Bedroom 4 |
3.2 m |
3.2 m |
3.2 m x 3.2 m |
|
Basement |
Utility Room |
3.383 m |
3.261 m |
3.383 m x 3.261 m |
|
Main Level |
Living Room |
4.6 m |
3.57 m |
4.6 m x 3.57 m |
|
Main Level |
Kitchen |
5.49 m |
2.38 m |
5.49 m x 2.38 m |
|
Main Level |
Bedroom |
3.54 m |
2.74 m |
3.54 m x 2.74 m |
|
Main Level |
Bathroom |
2.377 m |
1.25 m |
2.377 m x 1.25 m |
Utilities
|
Cable
|
Available |
|
Natural Gas Available
|
Available |
|
Electricity Connected
|
Connected |
|
Wireless
|
Available |
|
Sewer
|
Installed |
https://www.realtor.ca/real-estate/28164177/1-bowman-avenue-black-river-matheson-matheson-matheson





