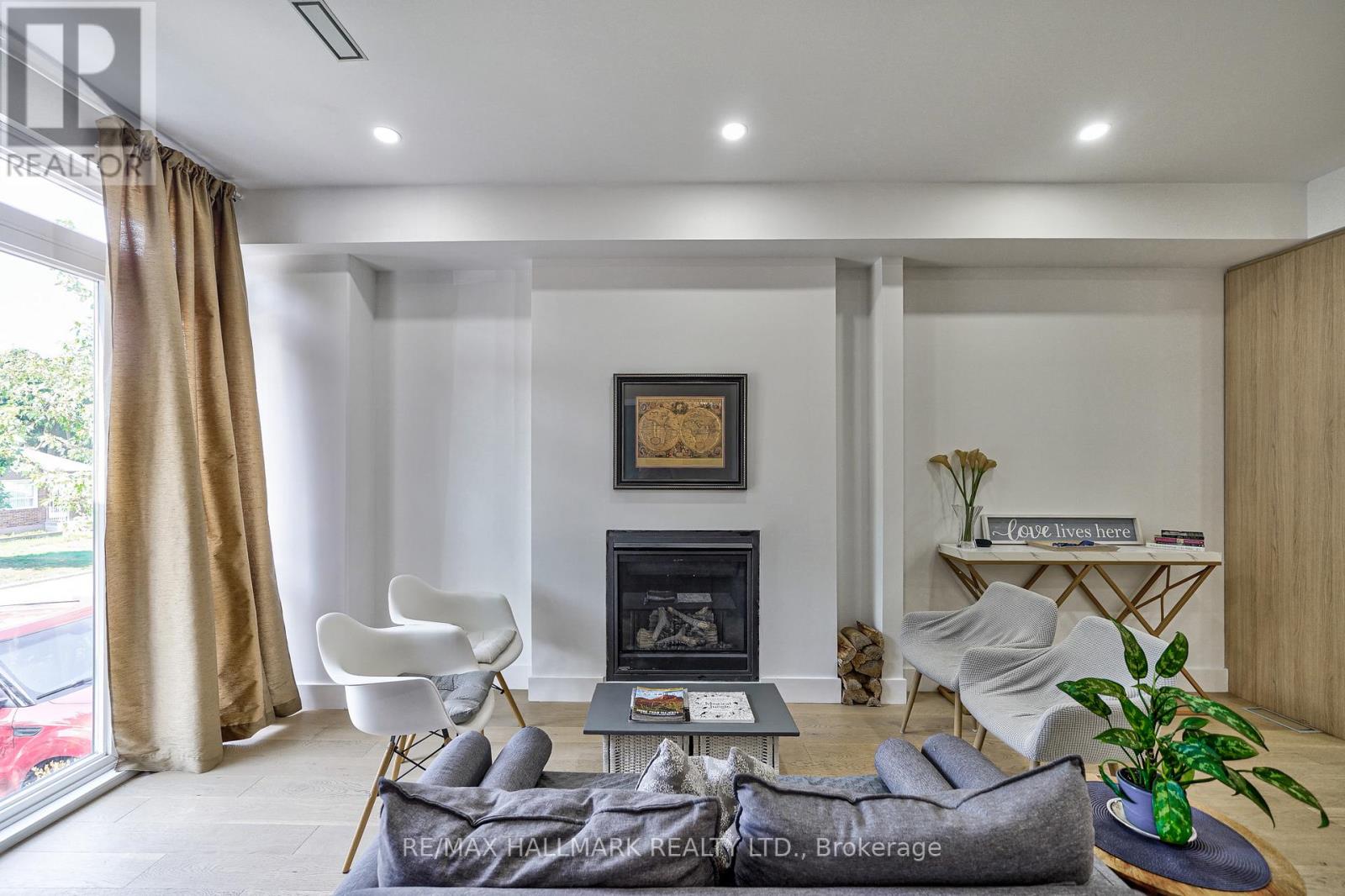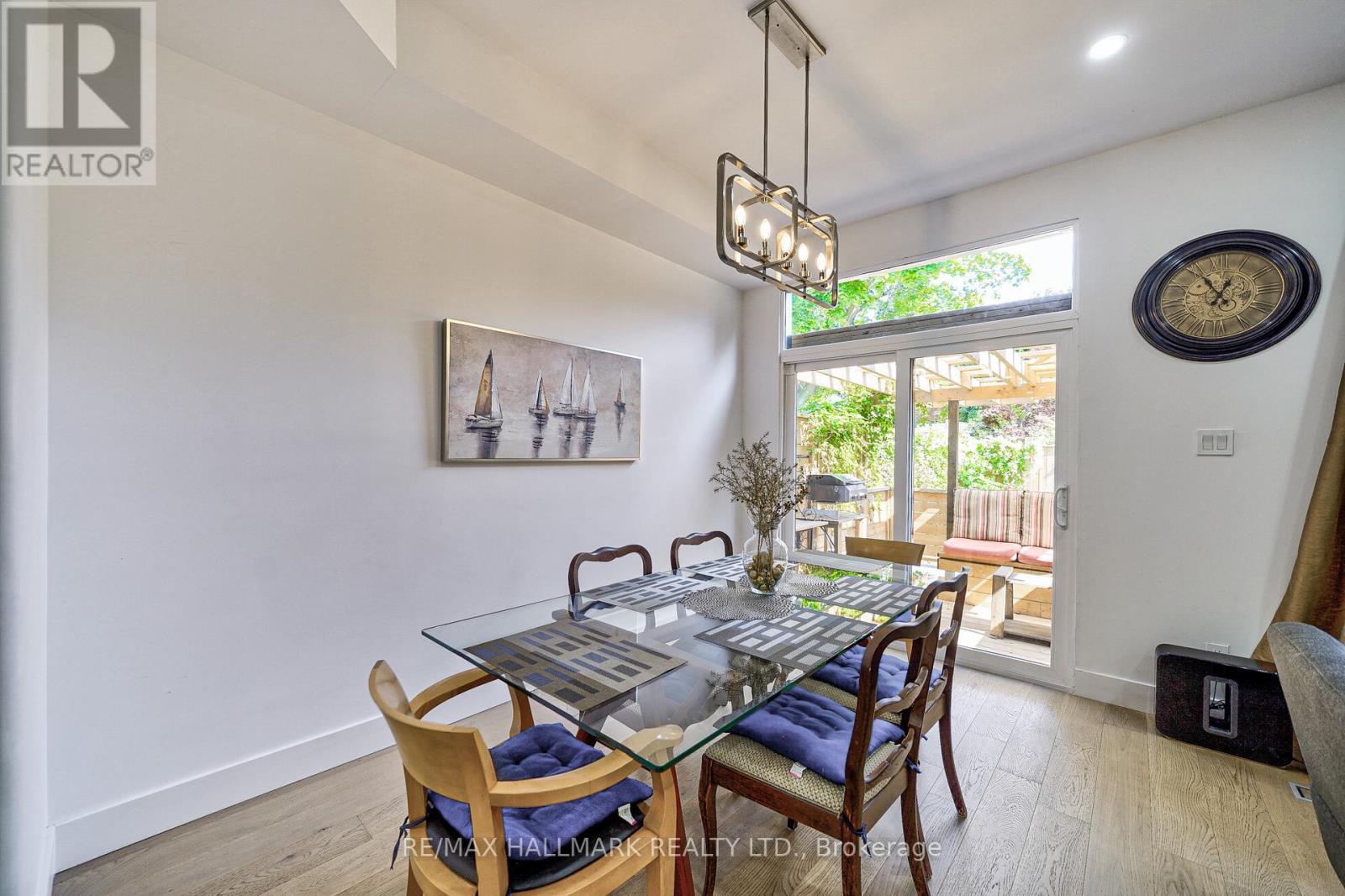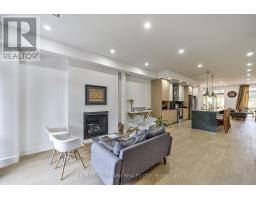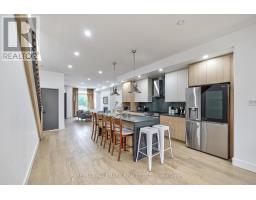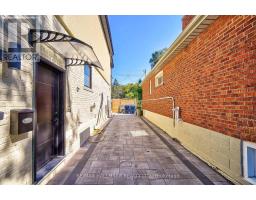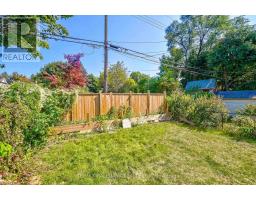6 Bedroom
5 Bathroom
1,500 - 2,000 ft2
Fireplace
Central Air Conditioning
Forced Air
$1,850,000
Welcome to a stunning modern residence nestled in the sought-after Birchcliff Village. As you enter the grand entrance, you are greeted by a sun-drenched, airy living room that exudes warmth, featuring a charming fireplace inviting cozy gatherings. As you journey through this beautiful home, youll discover an expansive kitchen with a generous island and a stylish breakfast bar. This space is perfect for hosting delightful dinner parties and crafting your favorite culinary creations, making every meal special. The family room/dining room combined have large windows and a walk out to the backyard. Leading to the 2nd floor, you have 4 bedrooms, 3 skylights that allow abundant natural light and 2 full bathrooms. The primary bedroom is a retreat to put up your feet and wind down. The deep soaker tub is perfect for letting your stress melt away. The completed separate basement in-law suite features a full kitchen with a breakfast island, 2 bedrooms, two three-piece bathrooms, and a laundry area. With its numerous refined details, this property represents an excellent opportunity for a growing family. The location offers convenient access to schools, public transportation (TTC), a Community Centre, parks, and the bluffs. (id:47351)
Property Details
|
MLS® Number
|
E12081403 |
|
Property Type
|
Single Family |
|
Community Name
|
Birchcliffe-Cliffside |
|
Parking Space Total
|
4 |
Building
|
Bathroom Total
|
5 |
|
Bedrooms Above Ground
|
4 |
|
Bedrooms Below Ground
|
2 |
|
Bedrooms Total
|
6 |
|
Age
|
51 To 99 Years |
|
Appliances
|
Cooktop, Dishwasher, Dryer, Water Heater, Microwave, Stove, Washer, Refrigerator |
|
Basement Features
|
Apartment In Basement |
|
Basement Type
|
N/a |
|
Construction Style Attachment
|
Detached |
|
Cooling Type
|
Central Air Conditioning |
|
Exterior Finish
|
Brick |
|
Fireplace Present
|
Yes |
|
Flooring Type
|
Laminate, Hardwood |
|
Foundation Type
|
Block |
|
Half Bath Total
|
1 |
|
Heating Fuel
|
Natural Gas |
|
Heating Type
|
Forced Air |
|
Stories Total
|
2 |
|
Size Interior
|
1,500 - 2,000 Ft2 |
|
Type
|
House |
|
Utility Water
|
Municipal Water |
Parking
Land
|
Acreage
|
No |
|
Sewer
|
Sanitary Sewer |
|
Size Depth
|
100 Ft |
|
Size Frontage
|
32 Ft |
|
Size Irregular
|
32 X 100 Ft |
|
Size Total Text
|
32 X 100 Ft |
Rooms
| Level |
Type |
Length |
Width |
Dimensions |
|
Second Level |
Primary Bedroom |
4.15 m |
4.15 m |
4.15 m x 4.15 m |
|
Second Level |
Bedroom 2 |
4.23 m |
4.23 m |
4.23 m x 4.23 m |
|
Second Level |
Bedroom 3 |
4.23 m |
3.25 m |
4.23 m x 3.25 m |
|
Second Level |
Bedroom 4 |
3.75 m |
3.75 m |
3.75 m x 3.75 m |
|
Basement |
Bedroom |
2.77 m |
2.65 m |
2.77 m x 2.65 m |
|
Basement |
Bedroom |
2.35 m |
2.35 m |
2.35 m x 2.35 m |
|
Basement |
Kitchen |
3.15 m |
2.55 m |
3.15 m x 2.55 m |
|
Basement |
Living Room |
2.95 m |
2.95 m |
2.95 m x 2.95 m |
|
Main Level |
Living Room |
4 m |
4 m |
4 m x 4 m |
|
Main Level |
Kitchen |
4.58 m |
3.25 m |
4.58 m x 3.25 m |
|
Main Level |
Family Room |
6 m |
5 m |
6 m x 5 m |
https://www.realtor.ca/real-estate/28164275/47-manderley-drive-toronto-birchcliffe-cliffside-birchcliffe-cliffside


