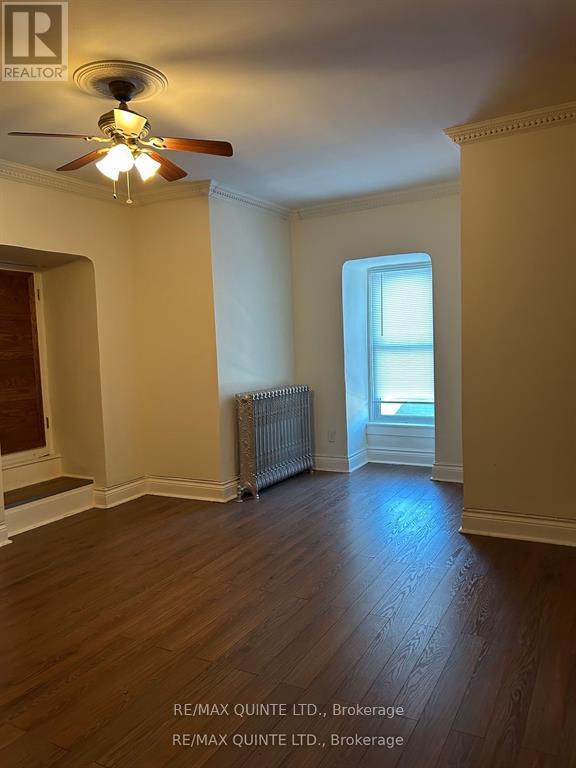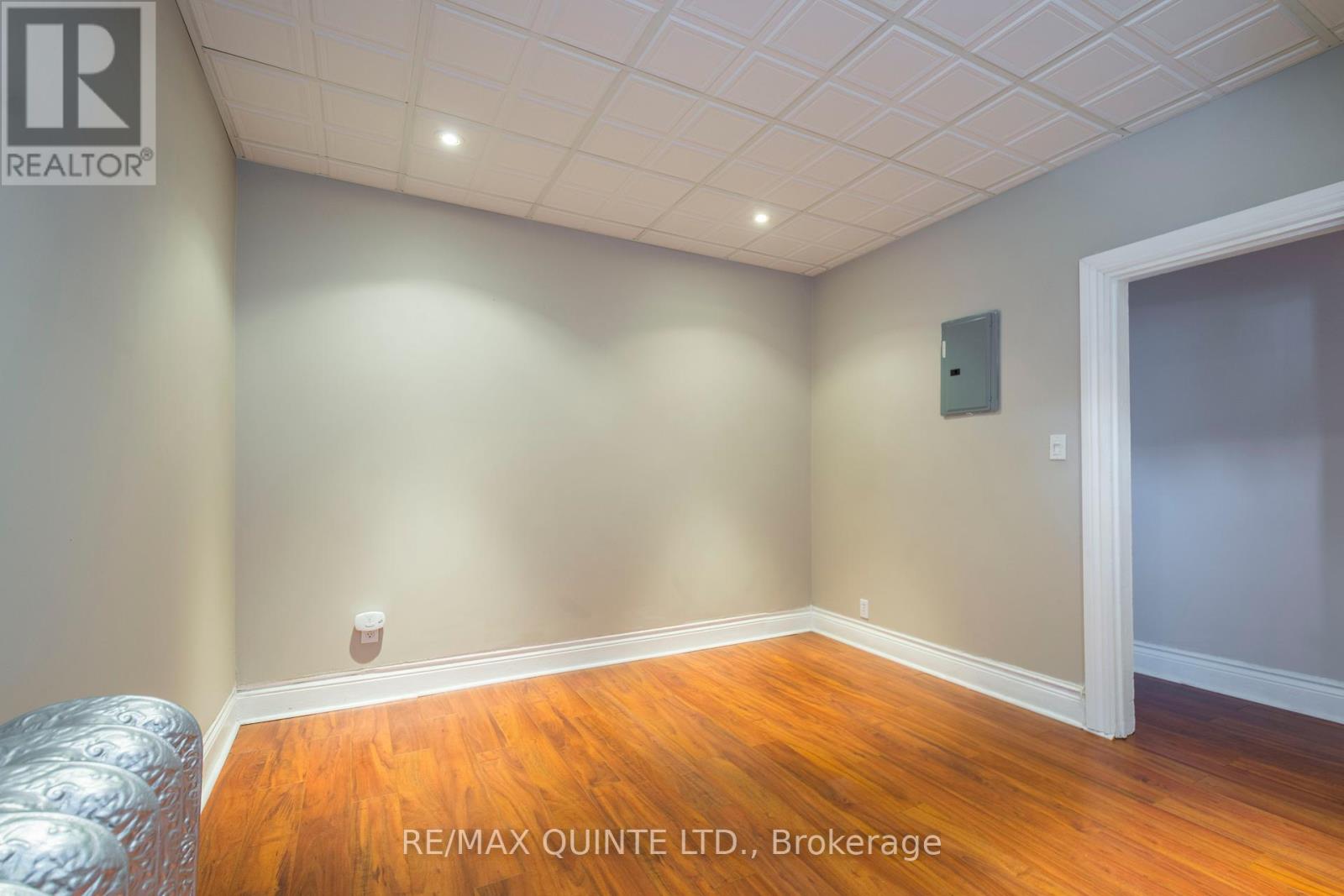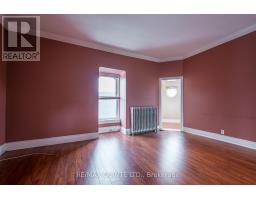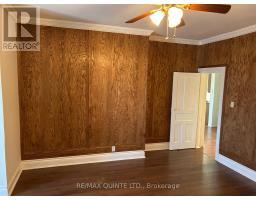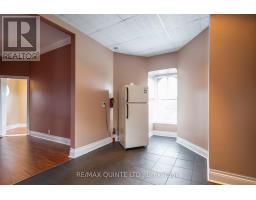2 Bedroom
1 Bathroom
700 - 1,100 ft2
Hot Water Radiator Heat
$1,990 Monthly
Looking for an apartment with some character? This majestic large open concept two-bedroom + den certainly stands apart from the usual rental spaces in the area. The top floor of a well kept regal Victorian in Trenton's West end. The rental space is over 700 sq. ft and has large principal rooms with high ceilings and oversized windows. A carpet-free, non smoking apartment that is available right away to the right applicant. Interested parties should provide proof of employment or income and a recent credit report with their application. Rent is $1990.00 + hydro and water. The landlord pays for heat. Tenant pays hydro and water. A split cooling system is installed in the living room for hot and cool air. A private washer and dryer is in the unit for tenants use, along with a fridge, stove, and dishwasher. High speed internet available. First and last months rent required. There is one parking space included with the lawful rent. An additional one-car garage can also be rented to go with this unit for additional parking and storage space for an extra $100 per month if desired. A two-minute walk to downtown Trenton plus easy access to the 401. A very short commute to CFB Trenton and many other large employers in the city. Vacant and easy to show (id:47351)
Property Details
|
MLS® Number
|
X12081538 |
|
Property Type
|
Single Family |
|
Community Name
|
Trenton Ward |
|
Amenities Near By
|
Hospital, Marina |
|
Community Features
|
School Bus |
|
Features
|
Carpet Free, In Suite Laundry |
|
Parking Space Total
|
2 |
|
Structure
|
Deck |
Building
|
Bathroom Total
|
1 |
|
Bedrooms Above Ground
|
2 |
|
Bedrooms Total
|
2 |
|
Age
|
100+ Years |
|
Amenities
|
Separate Heating Controls, Separate Electricity Meters |
|
Appliances
|
Water Meter |
|
Basement Development
|
Unfinished |
|
Basement Type
|
Crawl Space (unfinished) |
|
Construction Style Attachment
|
Detached |
|
Exterior Finish
|
Brick |
|
Fire Protection
|
Controlled Entry, Smoke Detectors |
|
Flooring Type
|
Ceramic, Laminate |
|
Foundation Type
|
Stone |
|
Heating Fuel
|
Natural Gas |
|
Heating Type
|
Hot Water Radiator Heat |
|
Stories Total
|
3 |
|
Size Interior
|
700 - 1,100 Ft2 |
|
Type
|
House |
|
Utility Water
|
Municipal Water |
Parking
Land
|
Acreage
|
No |
|
Land Amenities
|
Hospital, Marina |
|
Sewer
|
Sanitary Sewer |
|
Size Depth
|
132 Ft |
|
Size Frontage
|
66 Ft |
|
Size Irregular
|
66 X 132 Ft |
|
Size Total Text
|
66 X 132 Ft|under 1/2 Acre |
Rooms
| Level |
Type |
Length |
Width |
Dimensions |
|
Third Level |
Kitchen |
3.1 m |
4.14 m |
3.1 m x 4.14 m |
|
Third Level |
Living Room |
3.65 m |
4.87 m |
3.65 m x 4.87 m |
|
Third Level |
Primary Bedroom |
5.36 m |
3.77 m |
5.36 m x 3.77 m |
|
Third Level |
Bedroom 2 |
3.1 m |
3.47 m |
3.1 m x 3.47 m |
|
Third Level |
Den |
1.82 m |
1.98 m |
1.82 m x 1.98 m |
Utilities
|
Cable
|
Available |
|
Sewer
|
Installed |
https://www.realtor.ca/real-estate/28164770/5-116-king-street-quinte-west-trenton-ward-trenton-ward
















