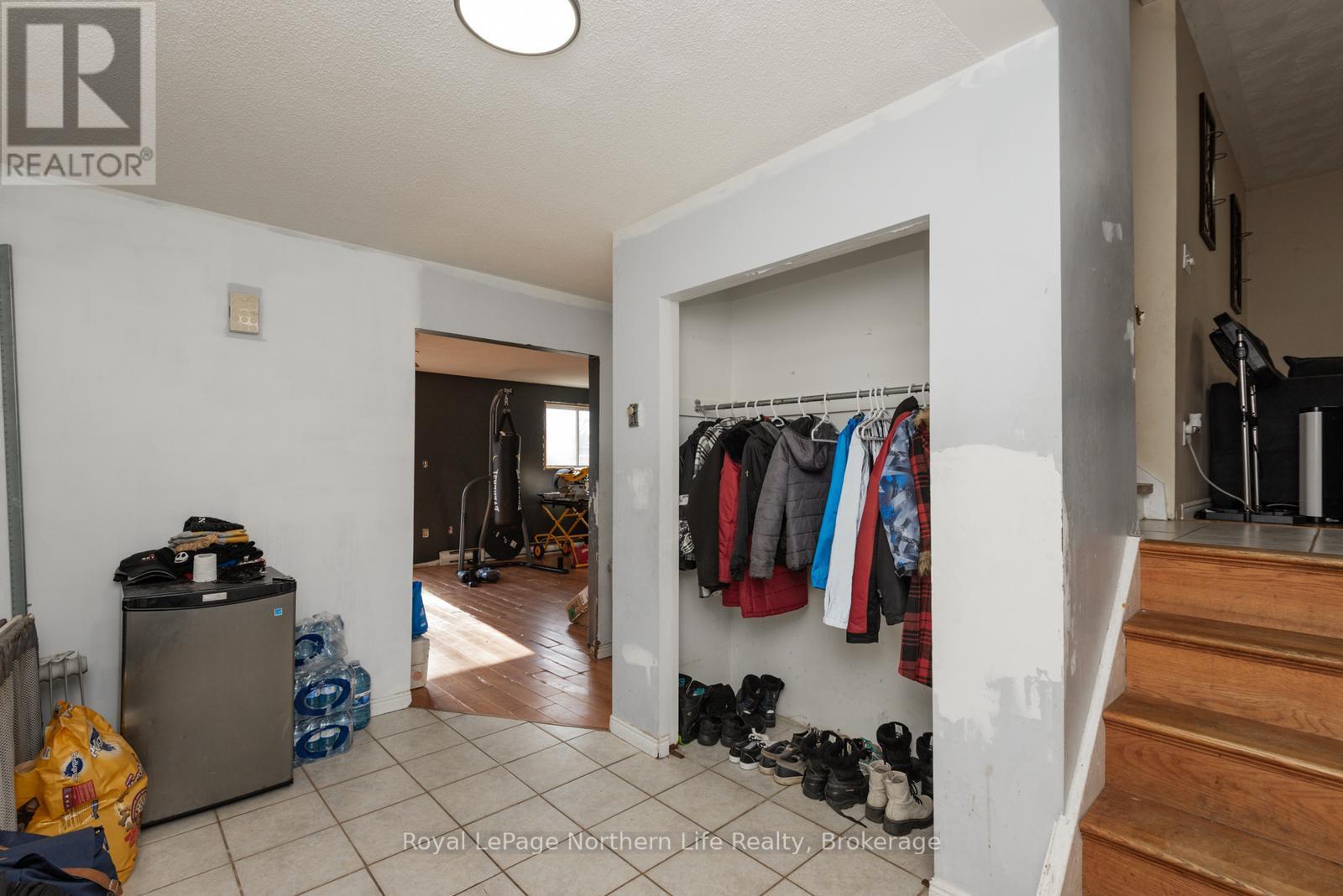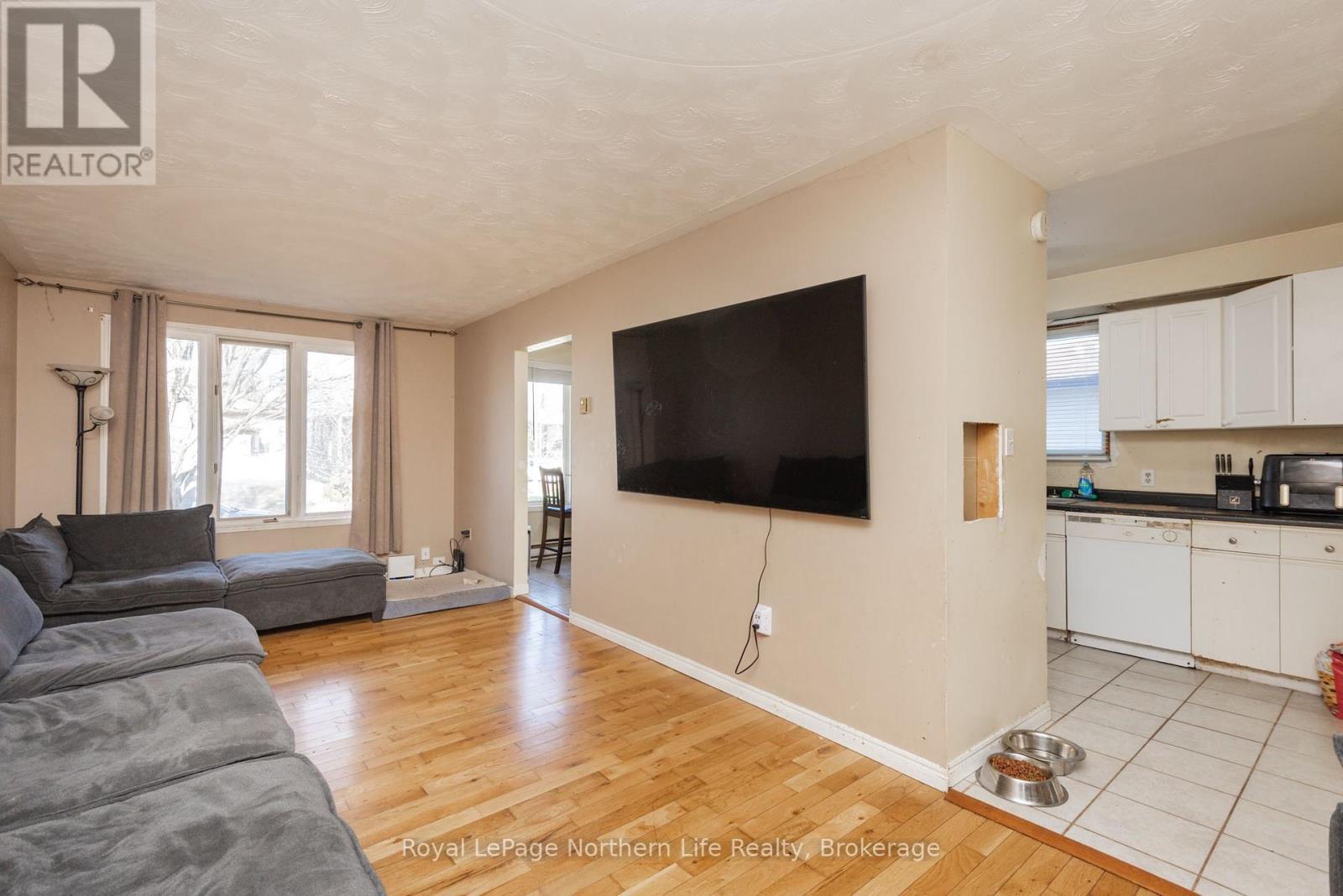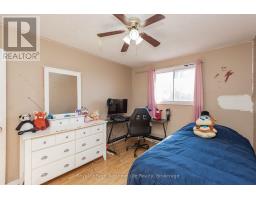4 Bedroom
1 Bathroom
1,100 - 1,500 ft2
Baseboard Heaters
$309,000
Welcome to 161 Labreche Drive! This charming 4-bedroom home is full of opportunity and ready for its next chapter. Located in a fantastic neighbourhood, it offers a unique multi-level layout and plenty of space for families or future upgrades. On the main level, you'll find a cozy family room with a walkout to the fully fenced backyard, perfect for kids, pets, or summer barbecues, as well as a convenient 4-piece bathroom. The second level features a bonus living room and a combined kitchen/dining area. Upstairs on the third level, you'll find three spacious bedrooms and a dedicated space for a second bathroom, already plumbed in and ready for someone to create the bathroom of their dreams. With its flexible layout and prime location, this property is bursting with potential. Whether you're a growing family, investor, or buyer looking to personalize your space, this property is a must-see! (id:47351)
Property Details
|
MLS® Number
|
X12081573 |
|
Property Type
|
Single Family |
|
Community Name
|
Ferris |
|
Amenities Near By
|
Beach, Hospital, Park, Schools |
|
Community Features
|
Community Centre |
|
Parking Space Total
|
3 |
|
Structure
|
Deck |
Building
|
Bathroom Total
|
1 |
|
Bedrooms Above Ground
|
3 |
|
Bedrooms Below Ground
|
1 |
|
Bedrooms Total
|
4 |
|
Age
|
31 To 50 Years |
|
Appliances
|
Water Heater - Tankless, Dishwasher, Dryer, Microwave, Stove, Washer, Refrigerator |
|
Basement Type
|
Full |
|
Construction Style Attachment
|
Semi-detached |
|
Construction Style Split Level
|
Sidesplit |
|
Exterior Finish
|
Brick |
|
Foundation Type
|
Block, Concrete |
|
Heating Fuel
|
Electric |
|
Heating Type
|
Baseboard Heaters |
|
Size Interior
|
1,100 - 1,500 Ft2 |
|
Type
|
House |
|
Utility Water
|
Municipal Water |
Parking
Land
|
Acreage
|
No |
|
Fence Type
|
Fully Fenced |
|
Land Amenities
|
Beach, Hospital, Park, Schools |
|
Sewer
|
Sanitary Sewer |
|
Size Depth
|
110 Ft ,2 In |
|
Size Frontage
|
30 Ft |
|
Size Irregular
|
30 X 110.2 Ft |
|
Size Total Text
|
30 X 110.2 Ft |
|
Zoning Description
|
R3 |
Rooms
| Level |
Type |
Length |
Width |
Dimensions |
|
Second Level |
Living Room |
2.97 m |
7.04 m |
2.97 m x 7.04 m |
|
Second Level |
Kitchen |
5.94 m |
2.36 m |
5.94 m x 2.36 m |
|
Third Level |
Other |
1.65 m |
2.9 m |
1.65 m x 2.9 m |
|
Third Level |
Bedroom 4 |
3.84 m |
2.9 m |
3.84 m x 2.9 m |
|
Third Level |
Bedroom 2 |
2.95 m |
2.67 m |
2.95 m x 2.67 m |
|
Third Level |
Bedroom 3 |
3.61 m |
4.01 m |
3.61 m x 4.01 m |
|
Basement |
Laundry Room |
2.74 m |
3.12 m |
2.74 m x 3.12 m |
|
Basement |
Bedroom |
3.48 m |
2.9 m |
3.48 m x 2.9 m |
|
Basement |
Utility Room |
2.46 m |
2.21 m |
2.46 m x 2.21 m |
|
Main Level |
Foyer |
2.11 m |
3.81 m |
2.11 m x 3.81 m |
|
Main Level |
Family Room |
4.17 m |
6.83 m |
4.17 m x 6.83 m |
|
Main Level |
Bathroom |
1.17 m |
2.9 m |
1.17 m x 2.9 m |
Utilities
|
Cable
|
Installed |
|
Sewer
|
Installed |
https://www.realtor.ca/real-estate/28164805/161-labreche-drive-north-bay-ferris-ferris






















































