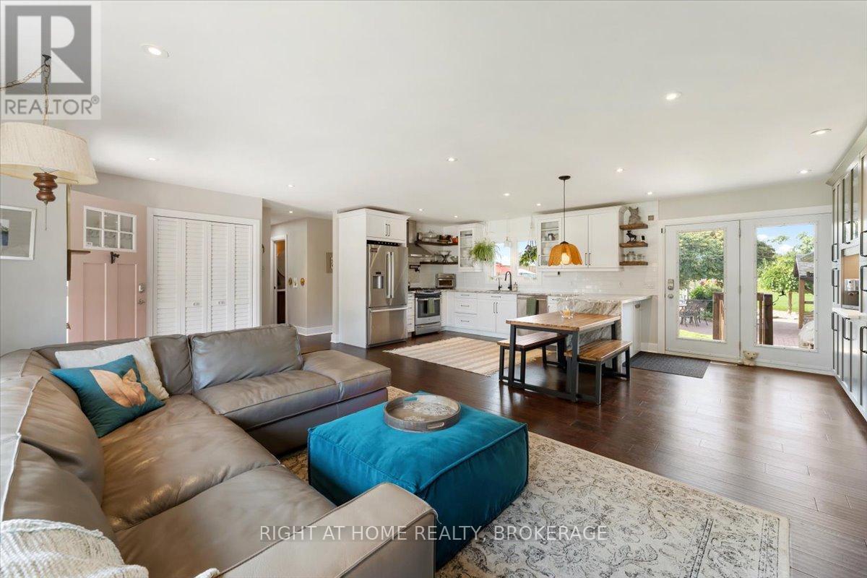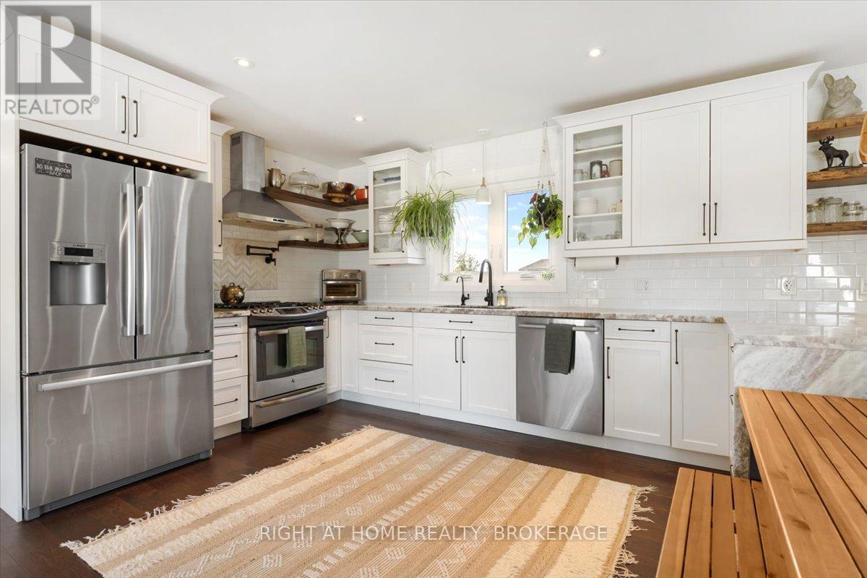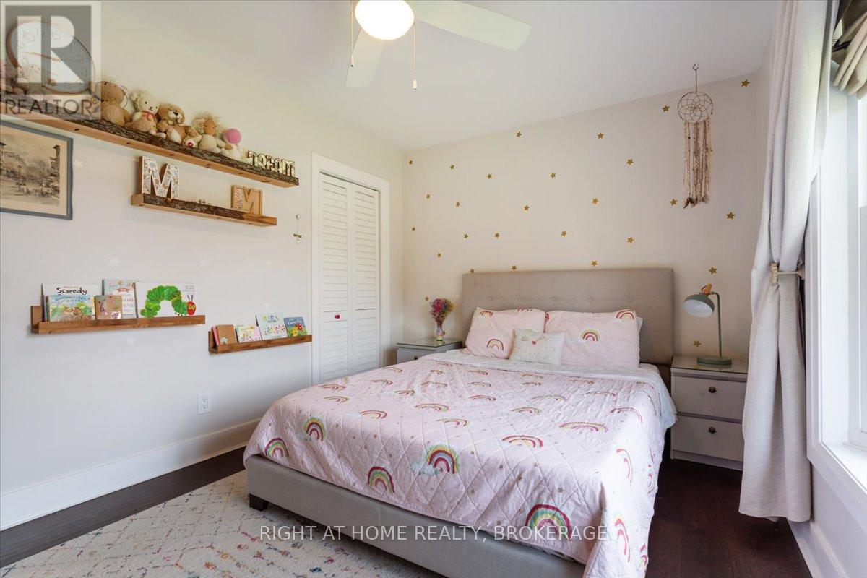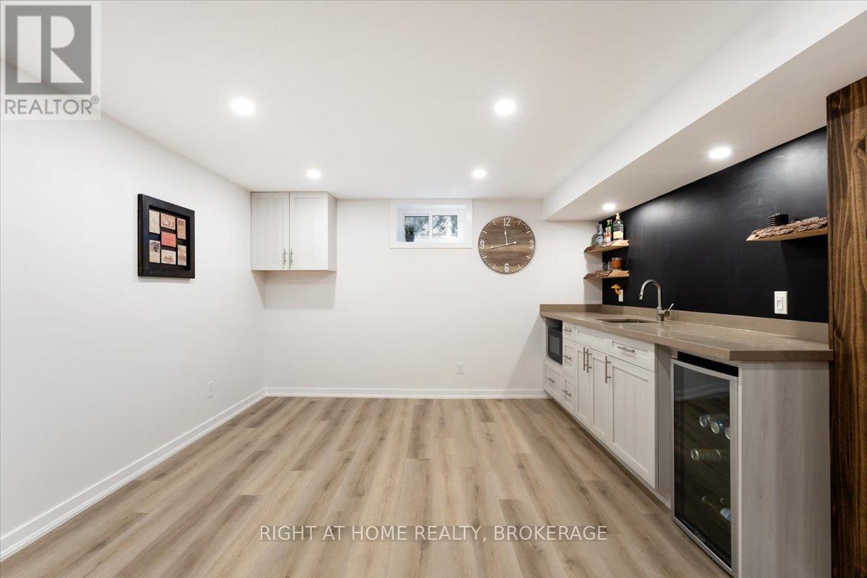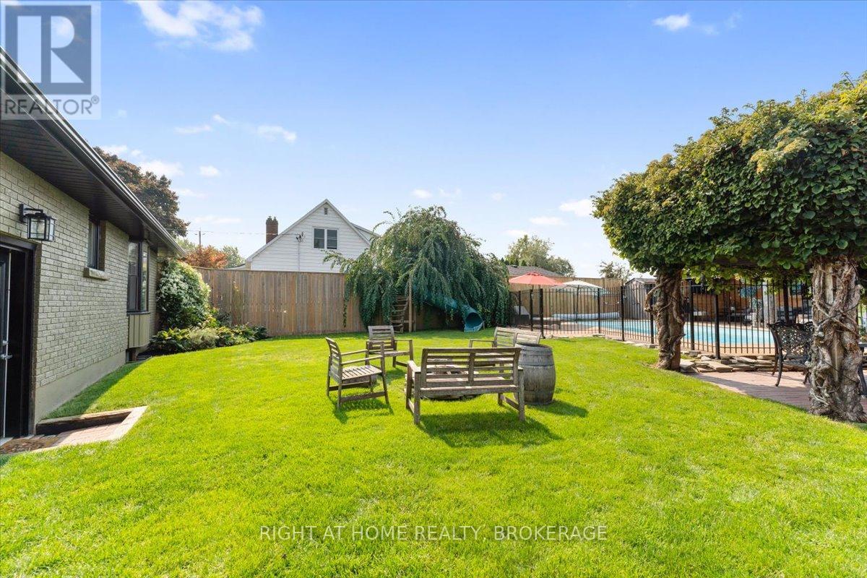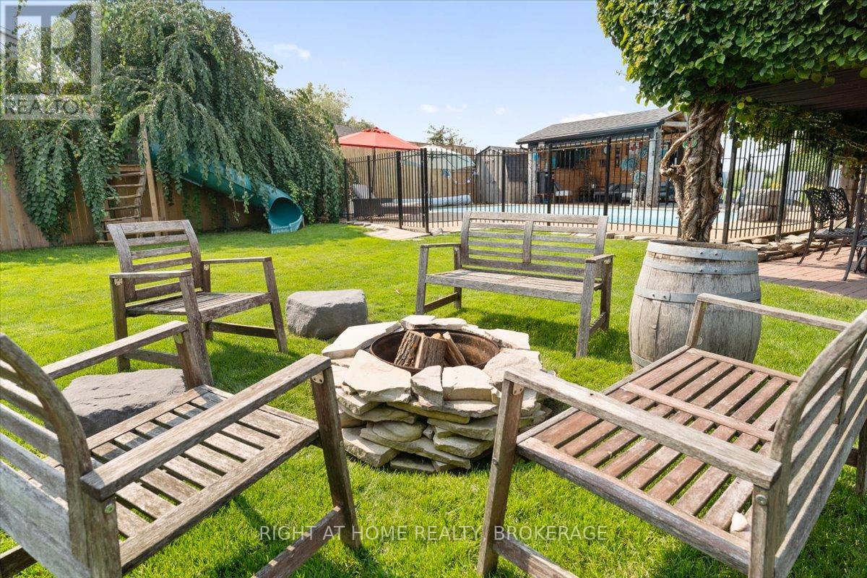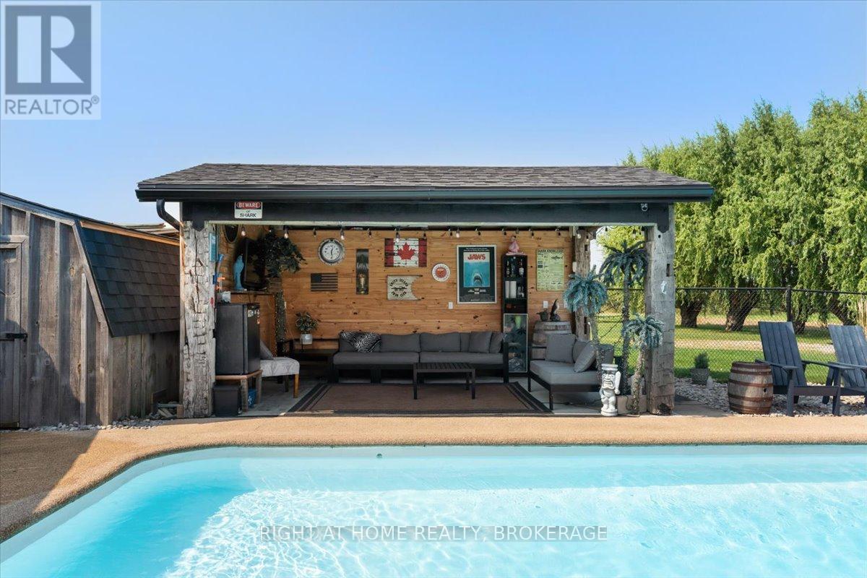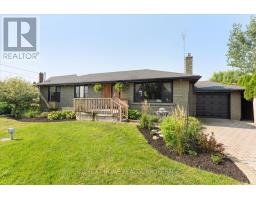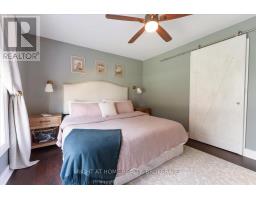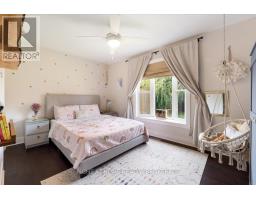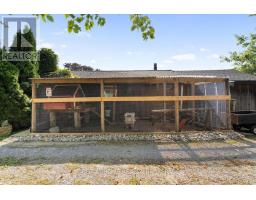4 Bedroom
2 Bathroom
1,100 - 1,500 ft2
Bungalow
Fireplace
Central Air Conditioning
Forced Air
$1,150,000
Steps away from Niagara on the Lake, this incredible Niagara home is nestled right among the orchards! It's got that perfect mix of country charm and city convenience, with wineries just down the road for weekend tastings. Step inside, and you'll feel the place give you a warm embrace. Big windows in the living room flood the space with light, and the gas fireplace is just begging for cozy nights in. The kitchen is a showstopper. Sleek counters, tons of storage, and garden doors leading to your private backyard. It's the kind of spot where morning coffee or dinner parties feel extra special. The main floor has 3 generous bedrooms, and a 4-piece bathroom that is crisp and modern. Let's head downstairs, the basement is a whole vibe. There's a rec room perfect for movie marathons or game nights, a slick bar for mixing drinks, and a guest bedroom for when friends stay over. Plus, a sharp bathroom (yes it has a urinal!) and plenty of storage to keep things organized. Now, let's talk about outside, because this is where it gets fun. Picture yourself by the gated in-ground pool on a hot summer day - pure bliss. There's a custom cabana for lounging and a heated studio with a sauna that could be your work-from-home spot or a zen retreat. You've also got a chicken coop for that farm-fresh egg life. This place is wine-country living done right. It's ready for you to move in and make it yours. Want to see it up close? Let's set up a private tour and check out every detail together. (id:47351)
Property Details
|
MLS® Number
|
X12081523 |
|
Property Type
|
Single Family |
|
Community Name
|
436 - Port Weller |
|
Equipment Type
|
None |
|
Features
|
Sump Pump, Sauna |
|
Parking Space Total
|
7 |
|
Rental Equipment Type
|
None |
Building
|
Bathroom Total
|
2 |
|
Bedrooms Above Ground
|
3 |
|
Bedrooms Below Ground
|
1 |
|
Bedrooms Total
|
4 |
|
Age
|
51 To 99 Years |
|
Amenities
|
Fireplace(s) |
|
Appliances
|
Water Heater - Tankless, Water Heater, Dishwasher, Dryer, Stove, Washer, Refrigerator |
|
Architectural Style
|
Bungalow |
|
Basement Development
|
Partially Finished |
|
Basement Features
|
Walk-up |
|
Basement Type
|
N/a (partially Finished) |
|
Construction Style Attachment
|
Detached |
|
Cooling Type
|
Central Air Conditioning |
|
Exterior Finish
|
Stone, Brick |
|
Fire Protection
|
Smoke Detectors |
|
Fireplace Present
|
Yes |
|
Fireplace Total
|
1 |
|
Foundation Type
|
Poured Concrete |
|
Heating Fuel
|
Natural Gas |
|
Heating Type
|
Forced Air |
|
Stories Total
|
1 |
|
Size Interior
|
1,100 - 1,500 Ft2 |
|
Type
|
House |
|
Utility Water
|
Municipal Water |
Parking
Land
|
Acreage
|
No |
|
Sewer
|
Septic System |
|
Size Depth
|
166 Ft ,8 In |
|
Size Frontage
|
109 Ft ,9 In |
|
Size Irregular
|
109.8 X 166.7 Ft |
|
Size Total Text
|
109.8 X 166.7 Ft|under 1/2 Acre |
|
Zoning Description
|
E2 |
Rooms
| Level |
Type |
Length |
Width |
Dimensions |
|
Basement |
Recreational, Games Room |
3.22 m |
2.89 m |
3.22 m x 2.89 m |
|
Basement |
Bedroom |
3.23 m |
2.9 m |
3.23 m x 2.9 m |
|
Basement |
Bathroom |
2.2 m |
3 m |
2.2 m x 3 m |
|
Main Level |
Kitchen |
6.6 m |
2.81 m |
6.6 m x 2.81 m |
|
Main Level |
Living Room |
4.74 m |
4.11 m |
4.74 m x 4.11 m |
|
Main Level |
Primary Bedroom |
3.96 m |
3.35 m |
3.96 m x 3.35 m |
|
Main Level |
Bedroom |
4.26 m |
2.87 m |
4.26 m x 2.87 m |
|
Main Level |
Bedroom |
2.99 m |
2.87 m |
2.99 m x 2.87 m |
|
Main Level |
Bathroom |
7.39 m |
4.26 m |
7.39 m x 4.26 m |
https://www.realtor.ca/real-estate/28165018/472-read-road-st-catharines-436-port-weller-436-port-weller







