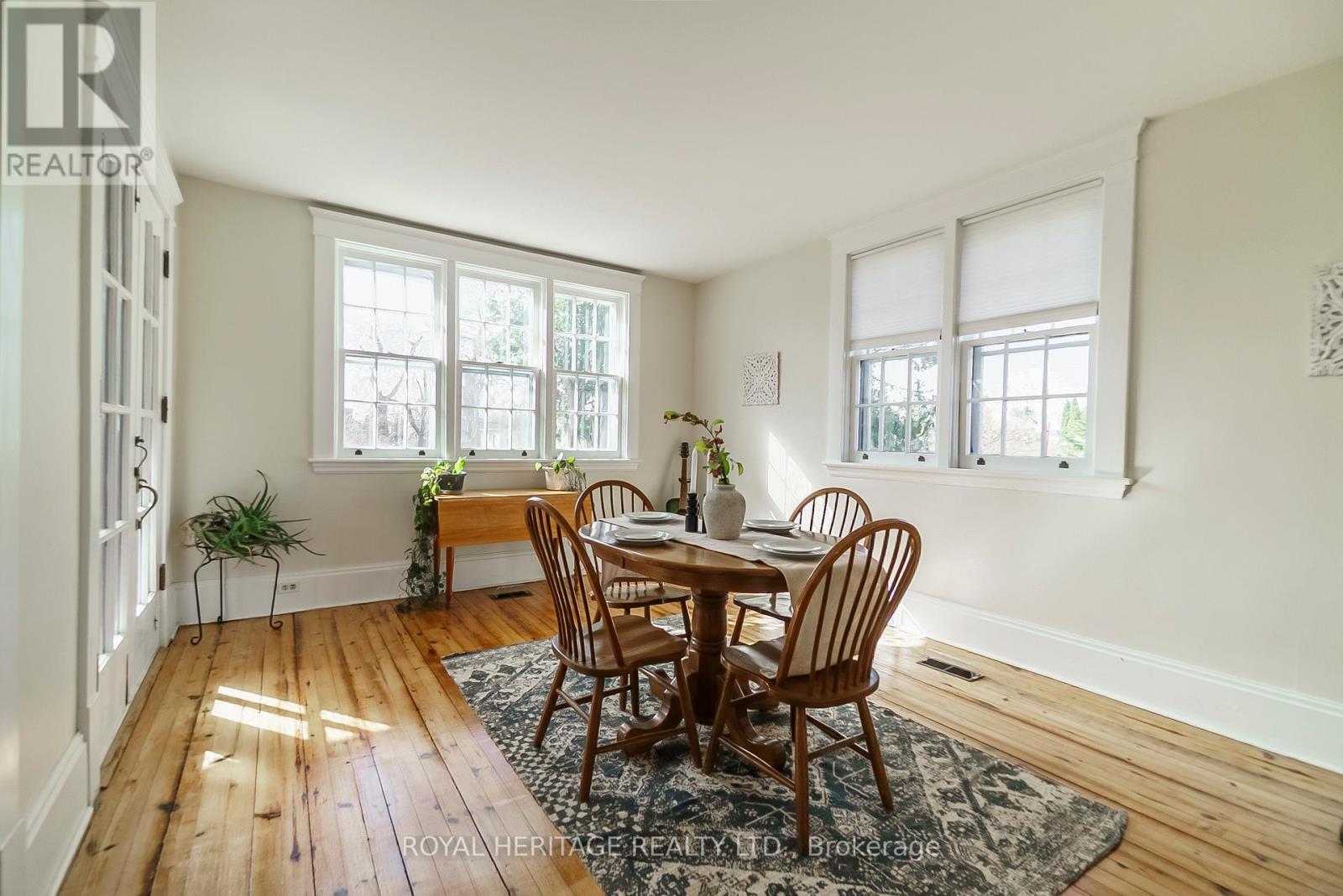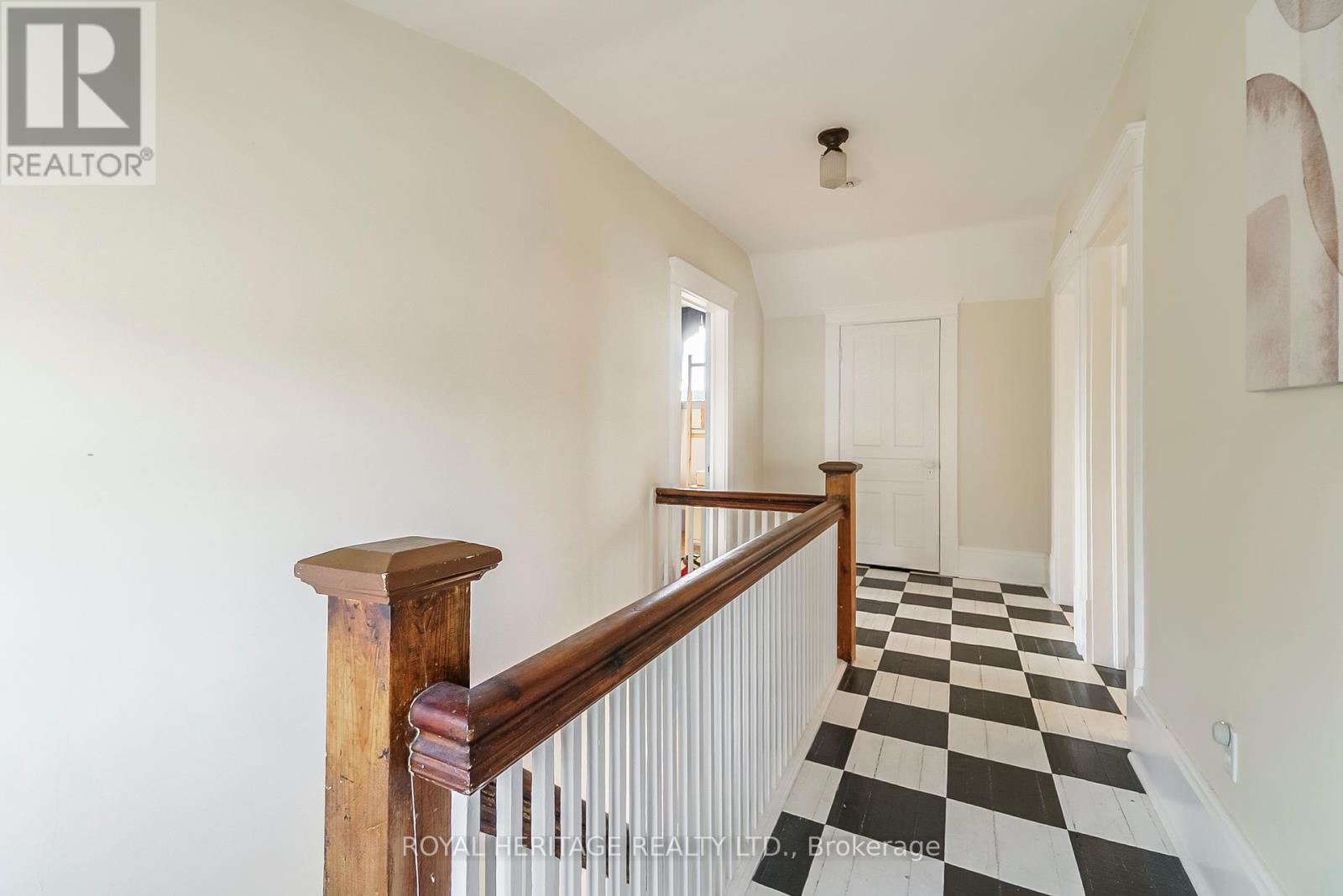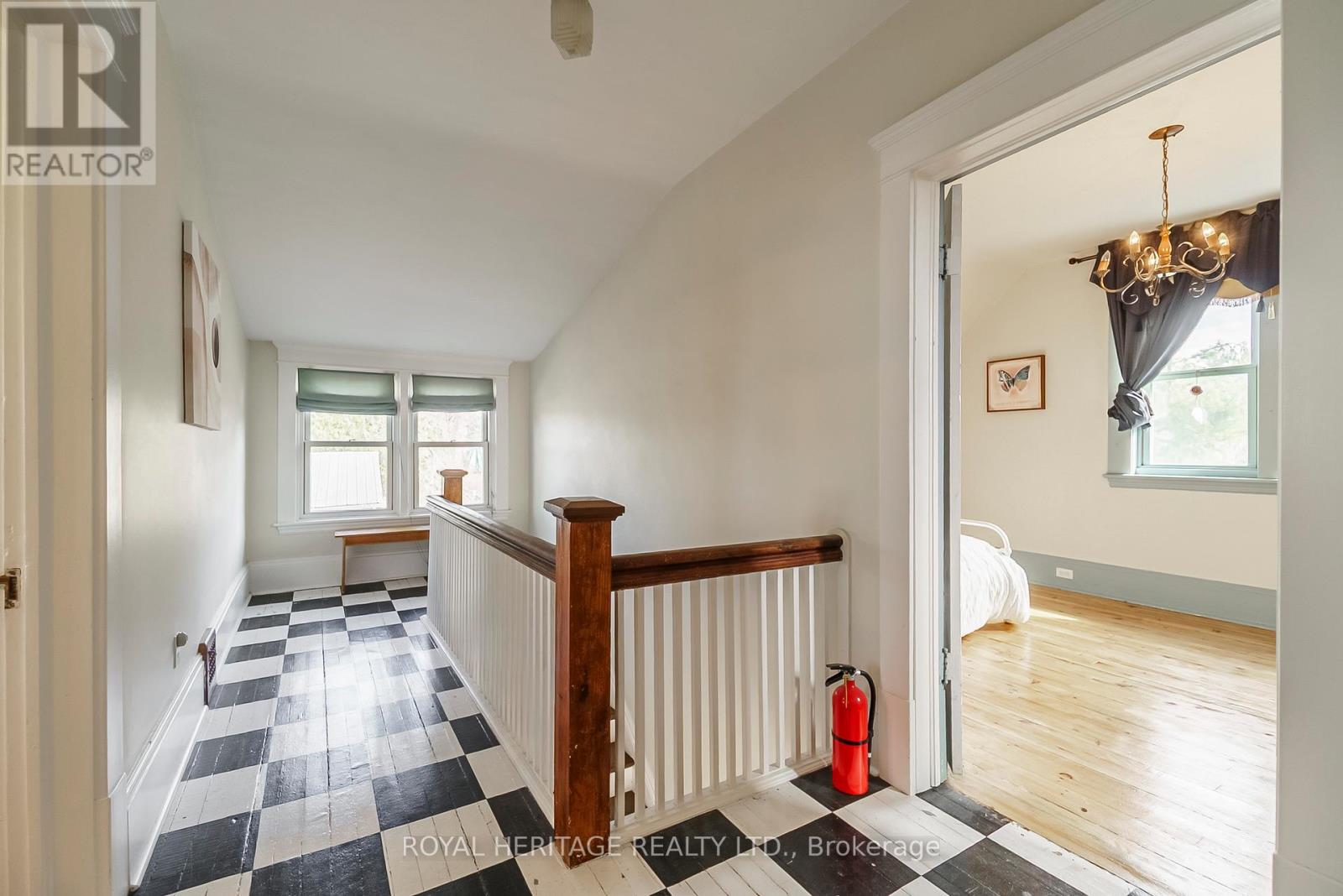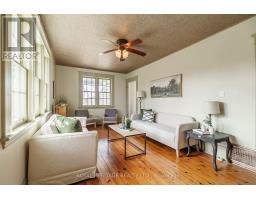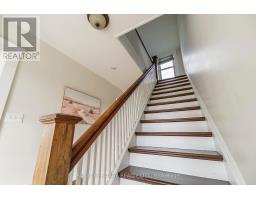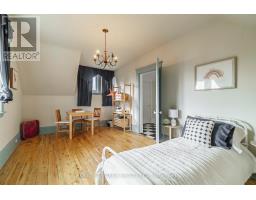31 Dewart Lane Otonabee-South Monaghan, Ontario K0L 2B0
2 Bedroom
1 Bathroom
1,500 - 2,000 ft2
Fireplace
Forced Air
$499,000
Nestled away on a private road, yet only 12 minutes away from Peterborough. A century home having all the character and charm modern designers try to replicate. With original pine floors, tall ceilings, ornate trim, French doors, and many windows there is so much to appreciate. But not everything is original, the sauna, septic, electric panel, propane fireplace and furnace give you peace of mind. Old cheese factory remnants on over half an acre lot and mature trees give this home all the feels one could ask for when looking for a property with one of a kind appeal. Home Inspection available April 18th. (id:47351)
Open House
This property has open houses!
April
19
Saturday
Starts at:
12:00 pm
Ends at:2:00 pm
April
20
Sunday
Starts at:
12:00 pm
Ends at:2:00 pm
Property Details
| MLS® Number | X12081661 |
| Property Type | Single Family |
| Community Name | Otonabee-South Monaghan |
| Features | Sump Pump, Sauna |
| Parking Space Total | 3 |
Building
| Bathroom Total | 1 |
| Bedrooms Above Ground | 2 |
| Bedrooms Total | 2 |
| Age | 100+ Years |
| Amenities | Fireplace(s) |
| Appliances | Dishwasher, Dryer, Oven, Washer, Refrigerator |
| Basement Development | Unfinished |
| Basement Type | N/a (unfinished) |
| Construction Style Attachment | Detached |
| Exterior Finish | Wood |
| Fireplace Present | Yes |
| Fireplace Total | 1 |
| Foundation Type | Unknown |
| Heating Fuel | Propane |
| Heating Type | Forced Air |
| Stories Total | 2 |
| Size Interior | 1,500 - 2,000 Ft2 |
| Type | House |
Parking
| No Garage |
Land
| Acreage | No |
| Sewer | Septic System |
| Size Depth | 210 Ft |
| Size Frontage | 105 Ft |
| Size Irregular | 105 X 210 Ft |
| Size Total Text | 105 X 210 Ft |
| Zoning Description | R1 - Hr |
Rooms
| Level | Type | Length | Width | Dimensions |
|---|---|---|---|---|
| Main Level | Living Room | 3.64 m | 4.85 m | 3.64 m x 4.85 m |
| Main Level | Family Room | 3.24 m | 5.75 m | 3.24 m x 5.75 m |
| Main Level | Kitchen | 3.59 m | 3.04 m | 3.59 m x 3.04 m |
| Main Level | Mud Room | 4.07 m | 3.26 m | 4.07 m x 3.26 m |
| Upper Level | Bedroom | 3.69 m | 3.5 m | 3.69 m x 3.5 m |
| Upper Level | Primary Bedroom | 3.25 m | 5.34 m | 3.25 m x 5.34 m |
| Upper Level | Bathroom | 3.63 m | 3.02 m | 3.63 m x 3.02 m |













