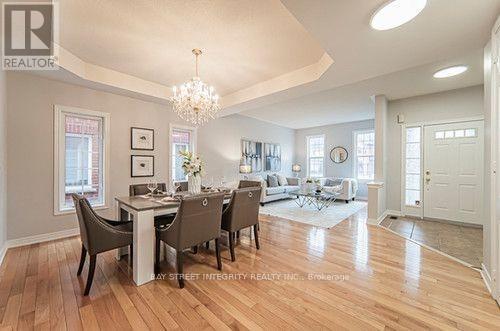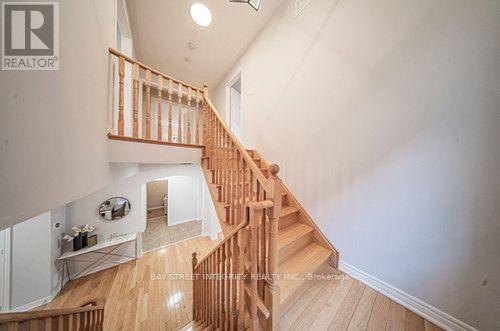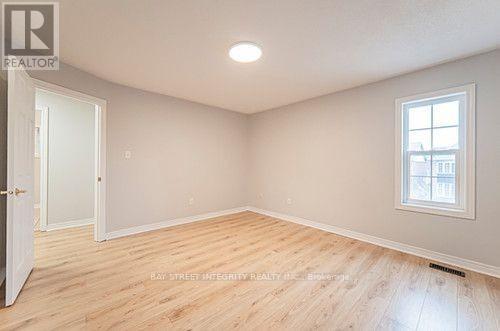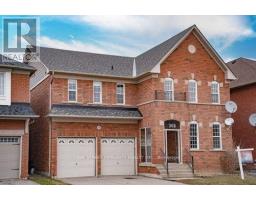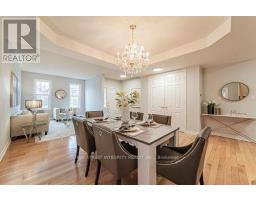4 Bedroom
4 Bathroom
Fireplace
Central Air Conditioning
Forced Air
$4,500 Monthly
Welcome to 308 Tower Hill Road! A Bright & Spacious Detached Home With 4 Bedrooms & 4 Bathrooms. Open Concept Kitchen W/Center Island And Double Door Walking To The Deck. 9 Ft Ceiling On Main Floor. Lots Of Pot Lights. Hardwood Floor Throughout And Oak Staircase Open To Basement. 3 Full Washrooms On 2nd Floor. All Bedrooms Are Spacious And Designed With Walk-in Closets. Close To Top Rank Schools, Shops, Banks & Parks. (id:47351)
Property Details
|
MLS® Number
|
N12081713 |
|
Property Type
|
Single Family |
|
Community Name
|
Jefferson |
|
Amenities Near By
|
Park, Schools |
|
Parking Space Total
|
4 |
Building
|
Bathroom Total
|
4 |
|
Bedrooms Above Ground
|
4 |
|
Bedrooms Total
|
4 |
|
Appliances
|
Dishwasher, Dryer, Hood Fan, Stove, Washer, Refrigerator |
|
Basement Type
|
Full |
|
Construction Style Attachment
|
Detached |
|
Cooling Type
|
Central Air Conditioning |
|
Exterior Finish
|
Brick |
|
Fireplace Present
|
Yes |
|
Flooring Type
|
Hardwood, Ceramic |
|
Foundation Type
|
Unknown |
|
Half Bath Total
|
1 |
|
Heating Fuel
|
Natural Gas |
|
Heating Type
|
Forced Air |
|
Stories Total
|
2 |
|
Type
|
House |
|
Utility Water
|
Municipal Water |
Parking
Land
|
Acreage
|
No |
|
Fence Type
|
Fenced Yard |
|
Land Amenities
|
Park, Schools |
|
Sewer
|
Sanitary Sewer |
Rooms
| Level |
Type |
Length |
Width |
Dimensions |
|
Second Level |
Primary Bedroom |
8.76 m |
4.86 m |
8.76 m x 4.86 m |
|
Second Level |
Bedroom 2 |
4.38 m |
3.93 m |
4.38 m x 3.93 m |
|
Second Level |
Bedroom 3 |
4.06 m |
3.91 m |
4.06 m x 3.91 m |
|
Second Level |
Bedroom 4 |
4.96 m |
3.33 m |
4.96 m x 3.33 m |
|
Main Level |
Living Room |
10.34 m |
5.38 m |
10.34 m x 5.38 m |
|
Main Level |
Dining Room |
10.34 m |
5.38 m |
10.34 m x 5.38 m |
|
Main Level |
Family Room |
10.93 m |
3.88 m |
10.93 m x 3.88 m |
|
Main Level |
Kitchen |
10.93 m |
3.88 m |
10.93 m x 3.88 m |
|
Main Level |
Eating Area |
4.05 m |
2.77 m |
4.05 m x 2.77 m |
https://www.realtor.ca/real-estate/28165498/308-tower-hill-road-richmond-hill-jefferson-jefferson









