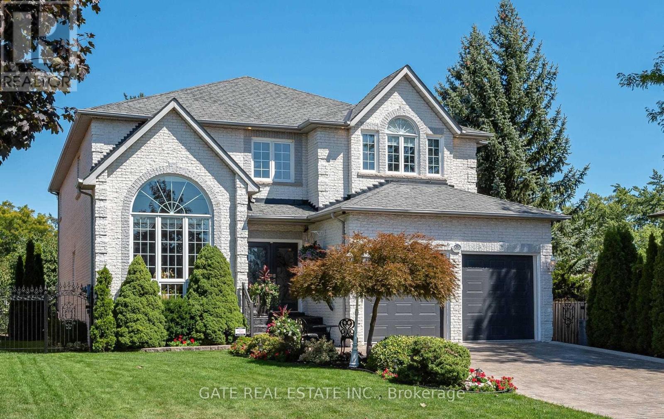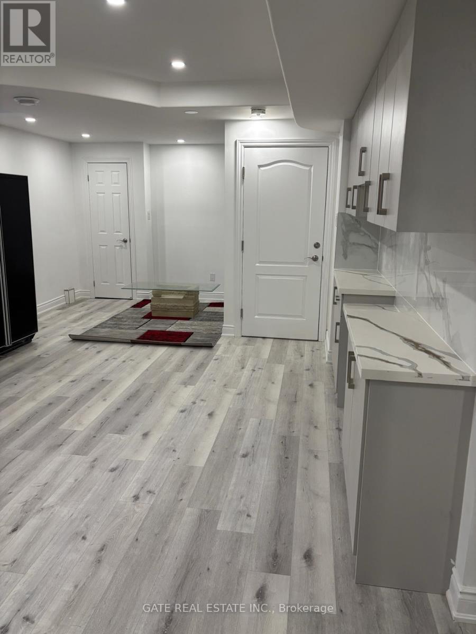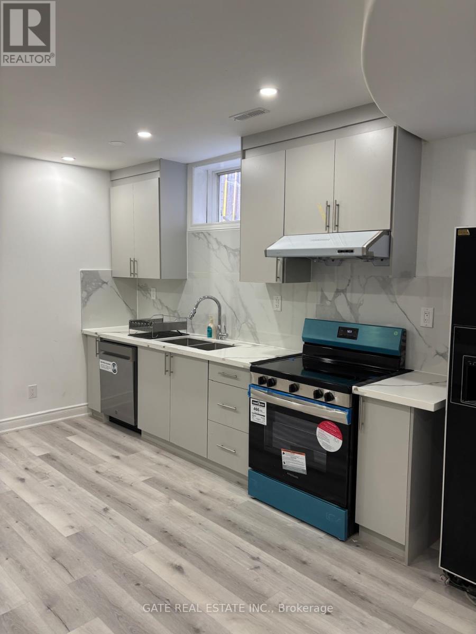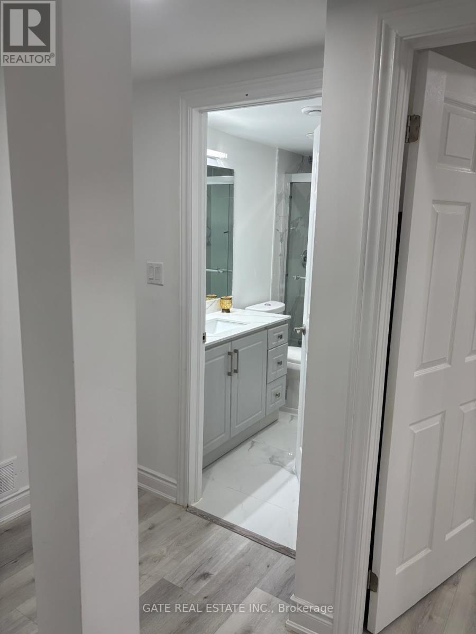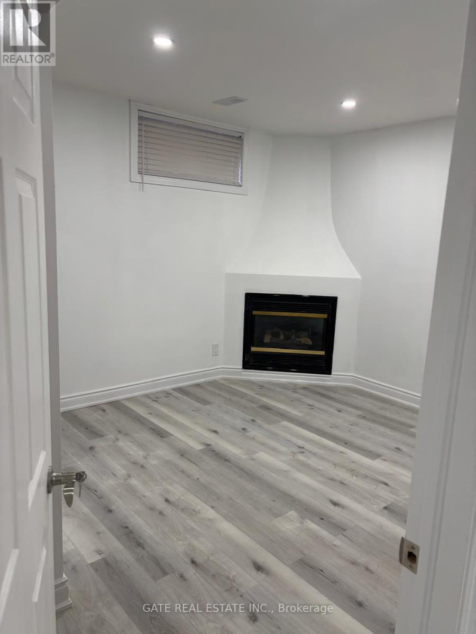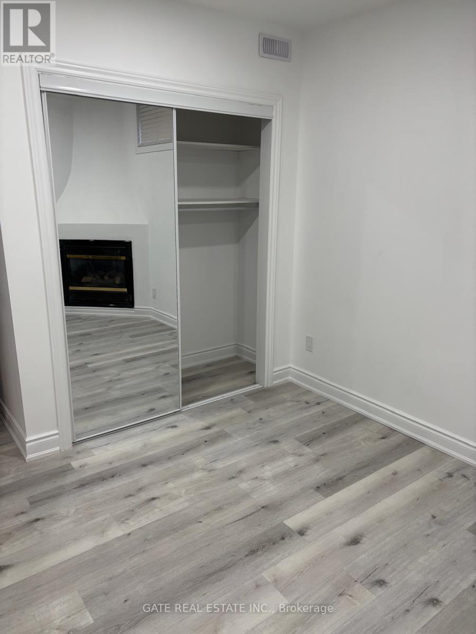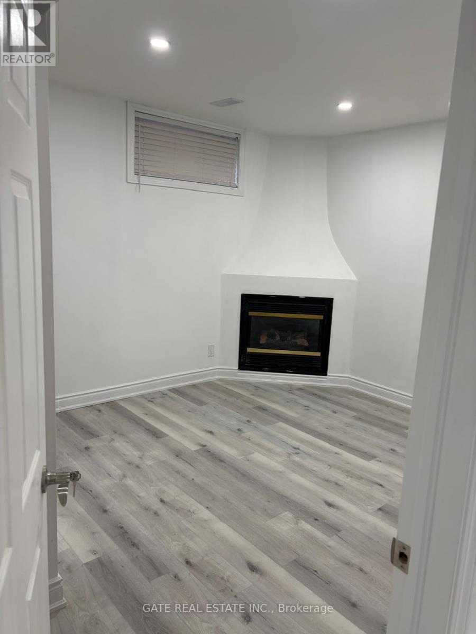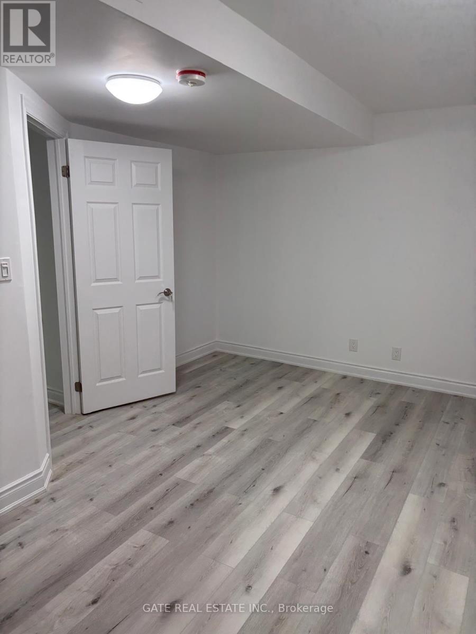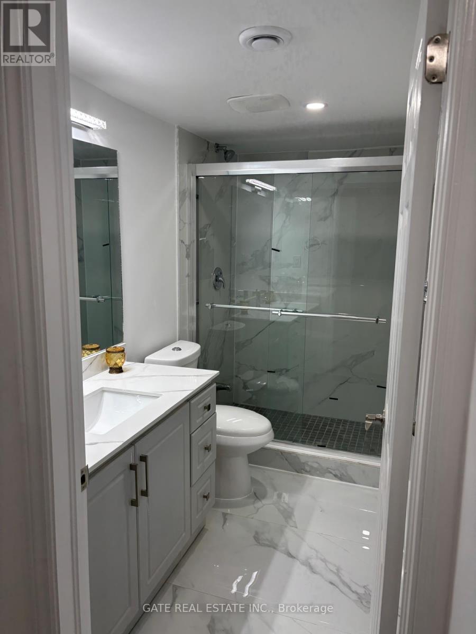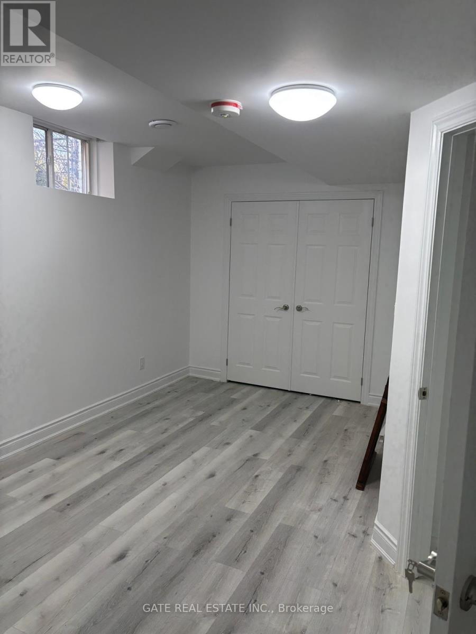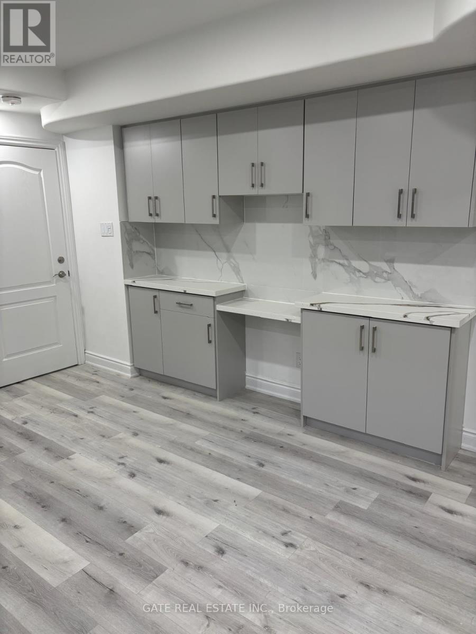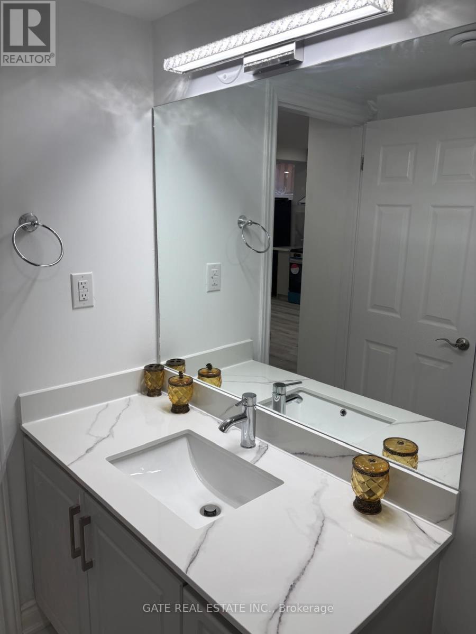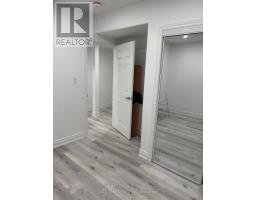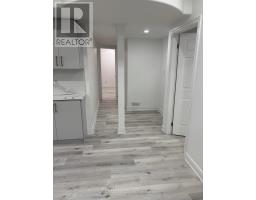2 Bedroom
1 Bathroom
3,500 - 5,000 ft2
Fireplace
Central Air Conditioning
Forced Air
$2,500 Monthly
BRAND NEW LEGAL BASEMENT APARTMENT,SEPARATE ENTRANCE WITH 2 BEDROOMS ONE FULL WASHROOM, SEPARATE ,LAUNDRY IN THE BASEMENT. BRAND NEW STAINLESS STEEL APPLIANCES (EXCEPT FRIDGE)STOVE,DISHWASHER, WASHER DRYER.BOTH BEDROOMS HAVE CLOSETS AND WINDOWS . ONE PARKING AVAILABLE ON DRIVEWAY .VERY STRATEGICALLY LOCATED NEAR CREDITVIEW AND BRISTOL .CLOSE TO TRANSIT,HEARTLAND TOWN CENTRE,GROCERY STORES,SCHOOLS.VERY FRIENDLY AND DECENT NEIGHBOURHOOD.ALL UTILITIES INCLUDED.INTERNET AND CABLE NOT INCLUDED IN MONTHLY RENT. AVAILABLE IMMEDIATELY .SMALL FAMILY OR TWO PROFESSIONALS WILL BE ACCEPTABLE. (id:47351)
Property Details
|
MLS® Number
|
W12081812 |
|
Property Type
|
Single Family |
|
Community Name
|
East Credit |
|
Parking Space Total
|
1 |
Building
|
Bathroom Total
|
1 |
|
Bedrooms Above Ground
|
2 |
|
Bedrooms Total
|
2 |
|
Amenities
|
Fireplace(s) |
|
Appliances
|
All |
|
Basement Features
|
Separate Entrance |
|
Basement Type
|
N/a |
|
Construction Style Attachment
|
Detached |
|
Cooling Type
|
Central Air Conditioning |
|
Exterior Finish
|
Concrete |
|
Fireplace Present
|
Yes |
|
Flooring Type
|
Laminate |
|
Foundation Type
|
Concrete |
|
Heating Fuel
|
Natural Gas |
|
Heating Type
|
Forced Air |
|
Stories Total
|
2 |
|
Size Interior
|
3,500 - 5,000 Ft2 |
|
Type
|
House |
|
Utility Water
|
Municipal Water |
Parking
Land
|
Acreage
|
No |
|
Sewer
|
Sanitary Sewer |
|
Size Depth
|
192 Ft ,2 In |
|
Size Frontage
|
50 Ft |
|
Size Irregular
|
50 X 192.2 Ft |
|
Size Total Text
|
50 X 192.2 Ft |
Rooms
| Level |
Type |
Length |
Width |
Dimensions |
|
Basement |
Bedroom |
4.17 m |
3.41 m |
4.17 m x 3.41 m |
|
Basement |
Bedroom 2 |
3.72 m |
3.5 m |
3.72 m x 3.5 m |
|
Basement |
Living Room |
7.1 m |
3.99 m |
7.1 m x 3.99 m |
https://www.realtor.ca/real-estate/28165557/legal-basement-sep-entran-5321-durie-road-mississauga-east-credit-east-credit
